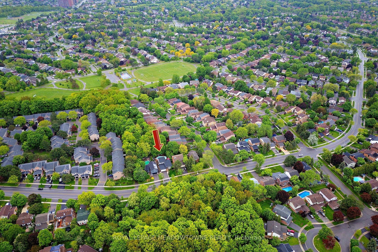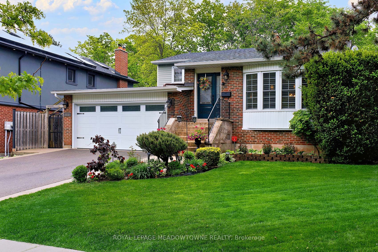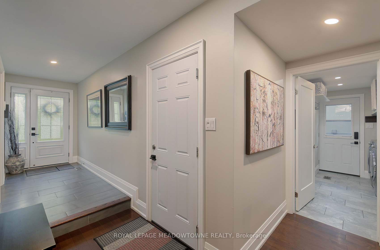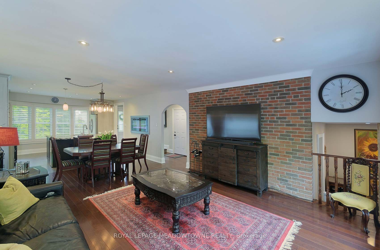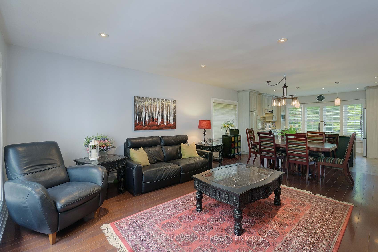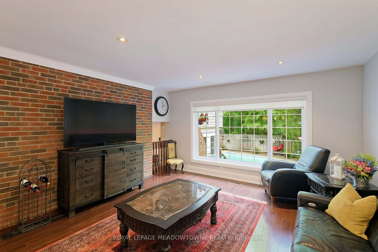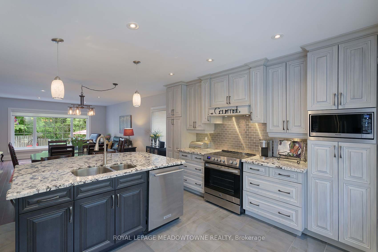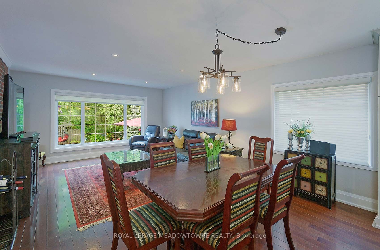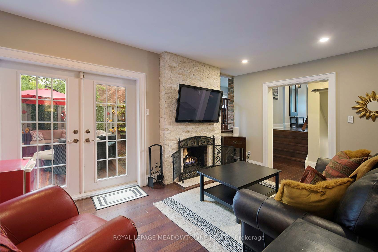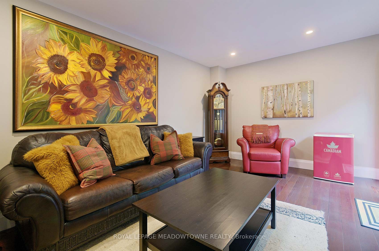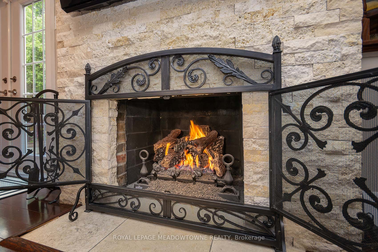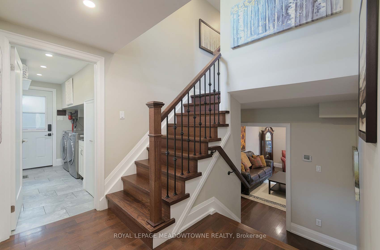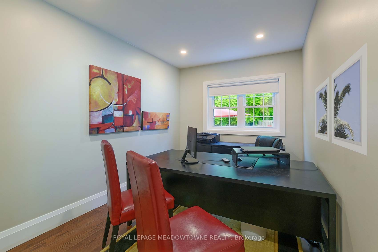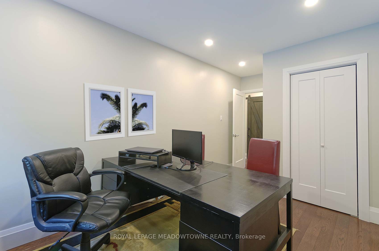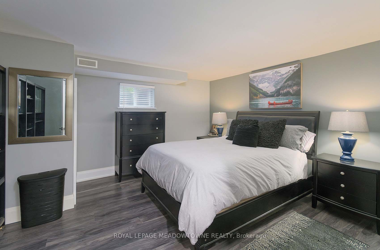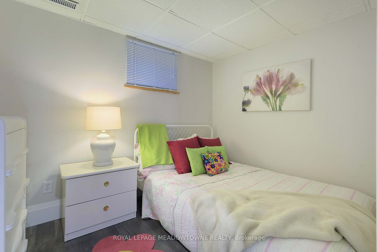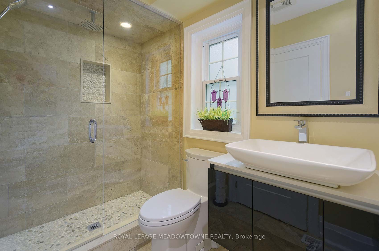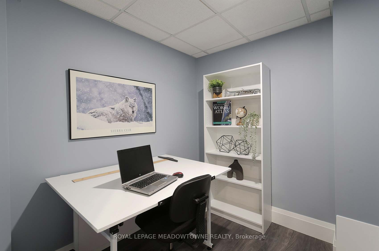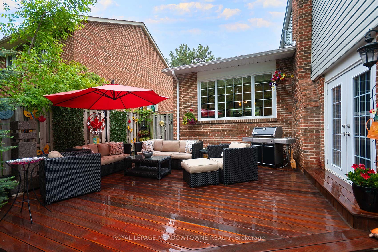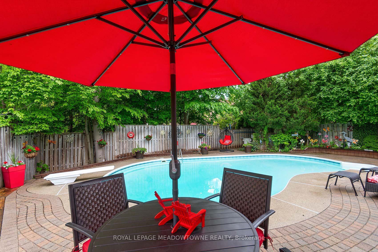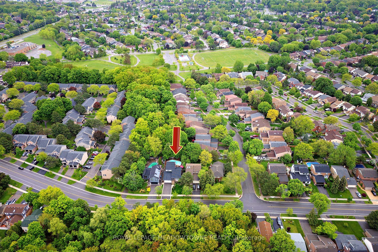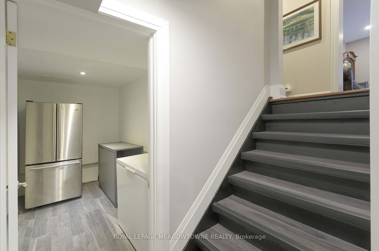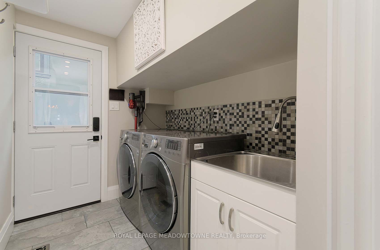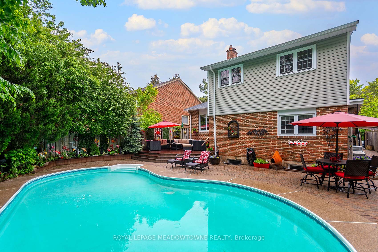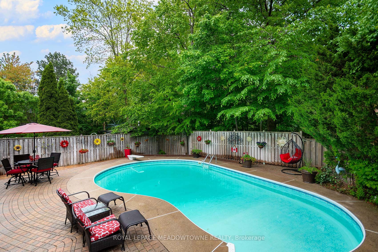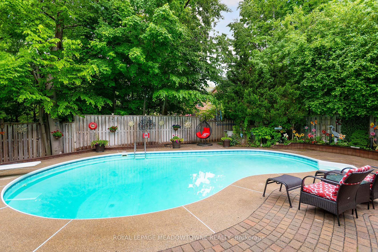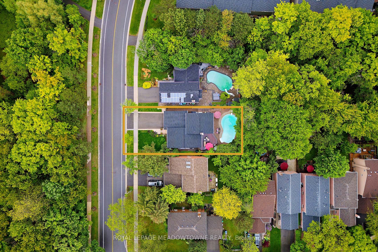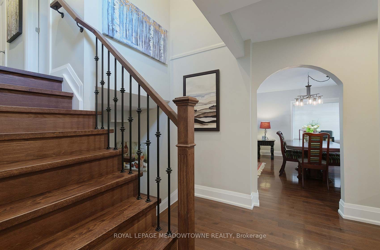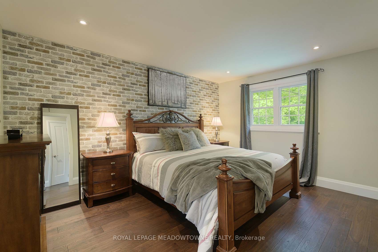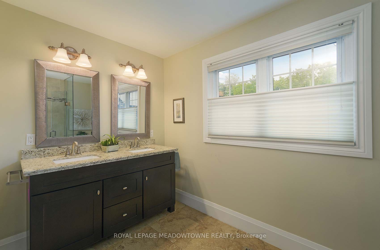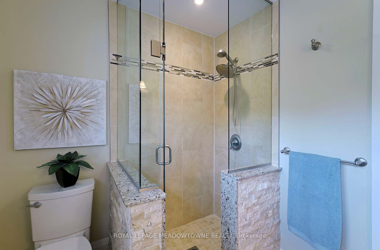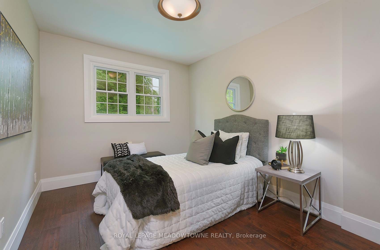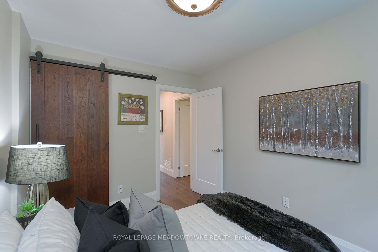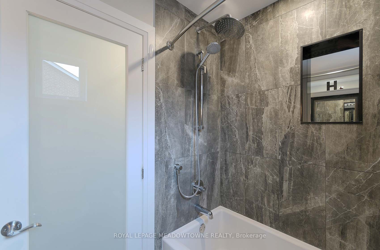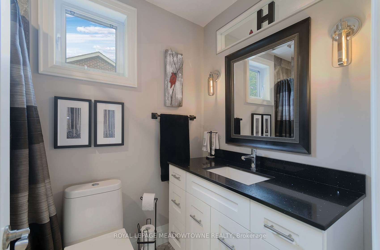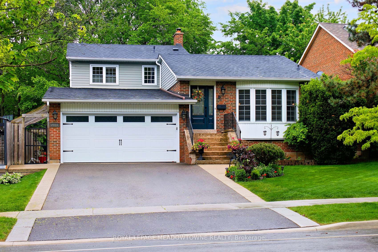
$1,500,000
Est. Payment
$5,729/mo*
*Based on 20% down, 4% interest, 30-year term
Listed by ROYAL LEPAGE MEADOWTOWNE REALTY
Detached•MLS #W12222729•New
Price comparison with similar homes in Mississauga
Compared to 36 similar homes
-7.0% Lower↓
Market Avg. of (36 similar homes)
$1,613,293
Note * Price comparison is based on the similar properties listed in the area and may not be accurate. Consult licences real estate agent for accurate comparison
Room Details
| Room | Features | Level |
|---|---|---|
Kitchen 4.26 × 3.9 m | Granite CountersCentre IslandElectric Fireplace | Main |
Dining Room 4.24 × 2.06 m | Hardwood FloorCombined w/LivingOpen Concept | Main |
Living Room 4.45 × 4.38 m | Hardwood FloorPot LightsOverlooks Backyard | Main |
Primary Bedroom 4.52 × 3.36 m | Hardwood Floor4 Pc EnsuiteHis and Hers Closets | Second |
Bedroom 2 3.43 × 2.73 m | Hardwood FloorOverlooks BackyardPot Lights | Second |
Bedroom 3 3.75 × 2.54 m | Hardwood FloorOverlooks BackyardPot Lights | Ground |
Client Remarks
Location! Location! Location! Overflowing with character & charm, this spacious 3+2 Bedroom5-Level Backsplit w/ over 2400 sq ft finished living space & exudes a Muskoka feel by fronting& backing to both the mature forests of McCauley Green & Pheasant Run, respectively. Welcome to your private resort-like backyard oasis w/ a 20'x34' ingrnd salt water pool & cozy private sun-filled deck w/ luxurious long-life Ipe Wood deck boards & gas BBQ hookup. Inviting main flr open concept Kitchn/Dining/Living Rm, w/ H-wood, Pot Lights & Lrg Picture Windows over looking forests, is ideal for hosting gatherings of family & friends. Kitchen boasts 6'x 5' ctr island w/ breakfast bar, granite counters, beverage fridge, tons of storage, S/S appliances & ElectricWall Fireplace. Main Floor features direct garage access and Laundry/Mud Room with outside access. Primary bedroom retreat overlooks backyard/forest/pool offers 2 walk-in closets and a4-piece ensuite bath. Curl up in the cozy ground level Family Room featuring a Gas F-place w/realistic open Log Set design w/ Double French Door W-out to Backyard/Deck/Pool. Convenient Ground Floor 3rd bedroom w/ adjacent 3 Piece Bath can accommodate both Family & Guests w/minimal stairs. Finished Lower Level offers a Rec Room, Addl Bedrms, Office & tons of Flex Space/Storage. Bright partially finished 437 Sq Ft Basement (5th Lev) is a blank slate for creating add'l Living Space/Bedrms/2nd Kitchen/Gym/Office/Studio, whatever your needs. No carpets, smooth ceilings & pot lights thru-out. Never tire of exploring nature just steps away on kms of Erin Mills walk/biking trails bordering Sawmill Crk & Pheasant Run Park (w/ SplashPad, B-ball Crt, Walking/Running Track & more). Quick Access to Hwy 403/407, Winston Churchill Transitway Stn/Carpool (Mi-Way/GO Bus) & abundance of Restaurants & Shopping options, Credit Valley Hospital & Lifetime Fitness Gym. Roof '25, Furnace/AC'20See attached List of Upgrades.Dont miss this gem surrounded by forest!
About This Property
2818 Folkway Drive, Mississauga, L5L 2H9
Home Overview
Basic Information
Walk around the neighborhood
2818 Folkway Drive, Mississauga, L5L 2H9
Shally Shi
Sales Representative, Dolphin Realty Inc
English, Mandarin
Residential ResaleProperty ManagementPre Construction
Mortgage Information
Estimated Payment
$0 Principal and Interest
 Walk Score for 2818 Folkway Drive
Walk Score for 2818 Folkway Drive

Book a Showing
Tour this home with Shally
Frequently Asked Questions
Can't find what you're looking for? Contact our support team for more information.
See the Latest Listings by Cities
1500+ home for sale in Ontario

Looking for Your Perfect Home?
Let us help you find the perfect home that matches your lifestyle
