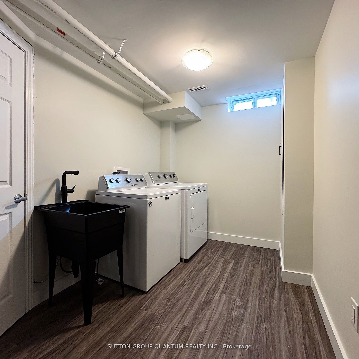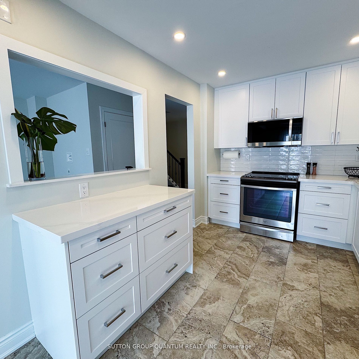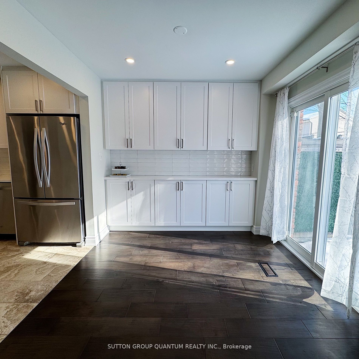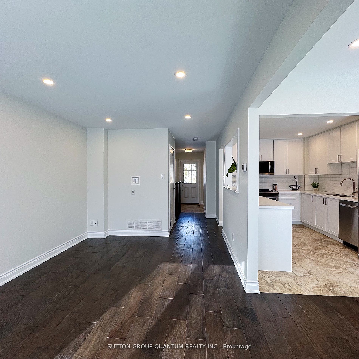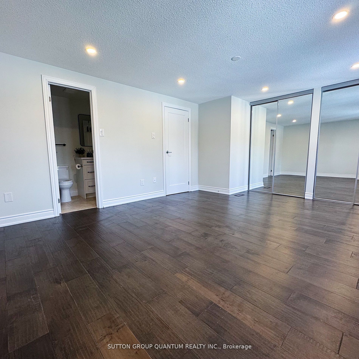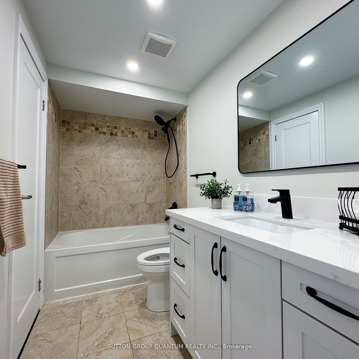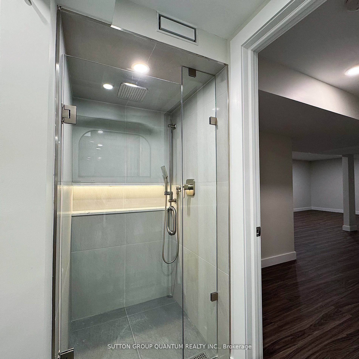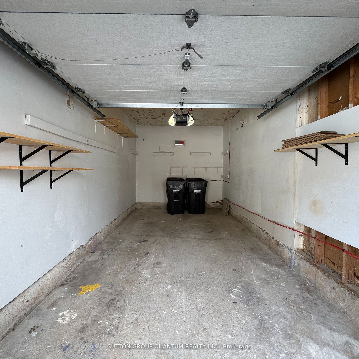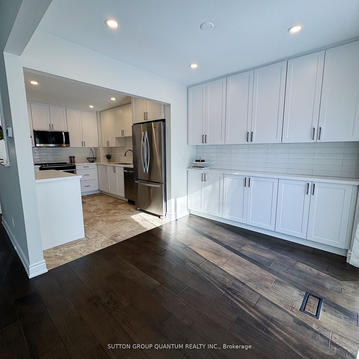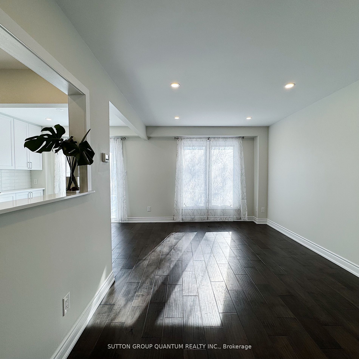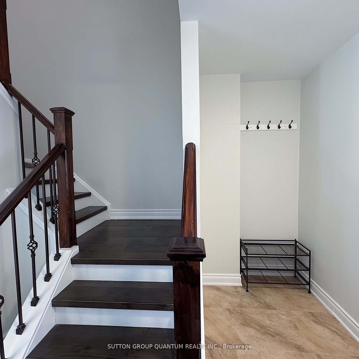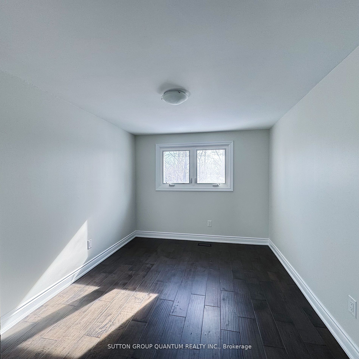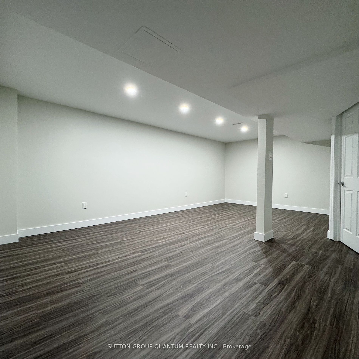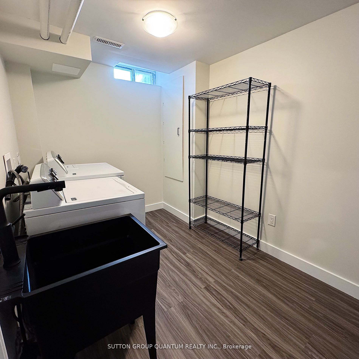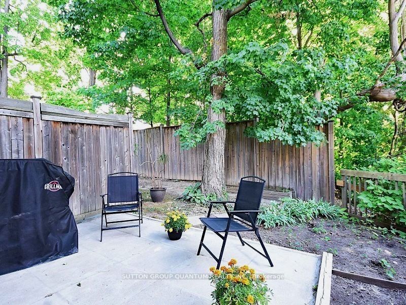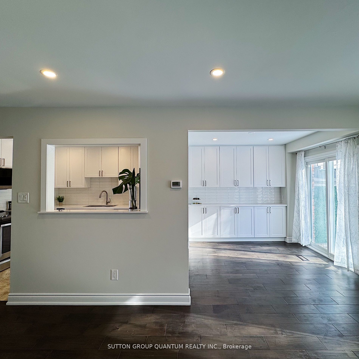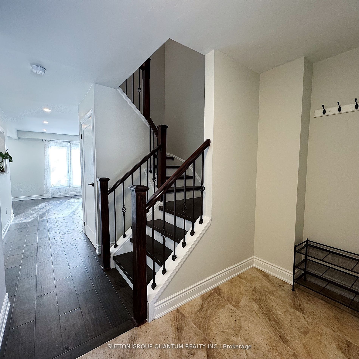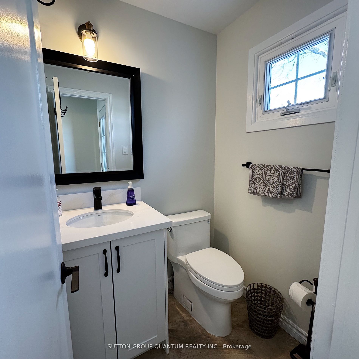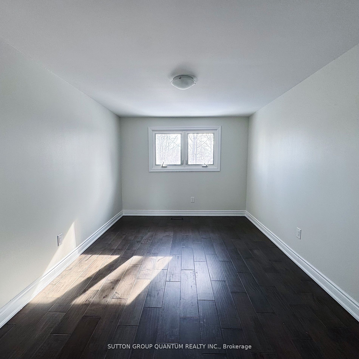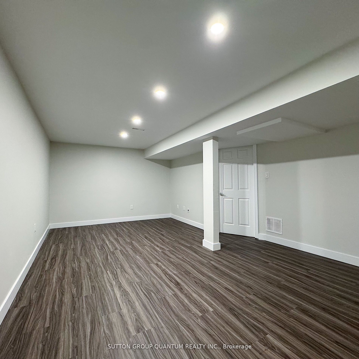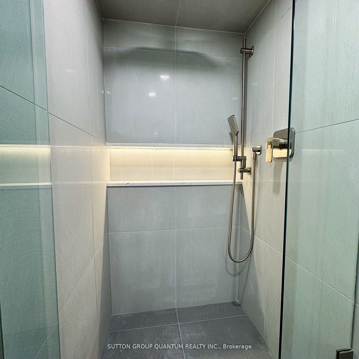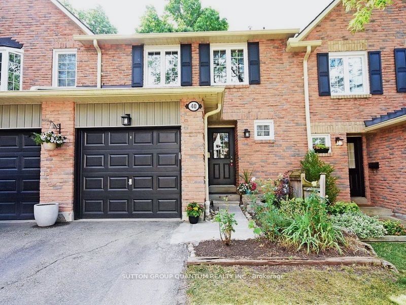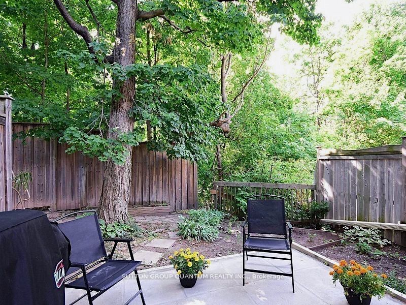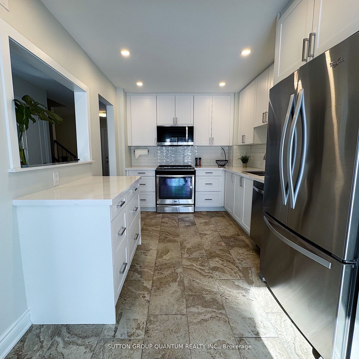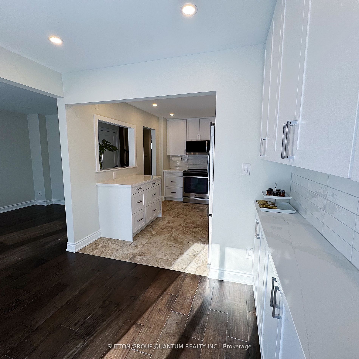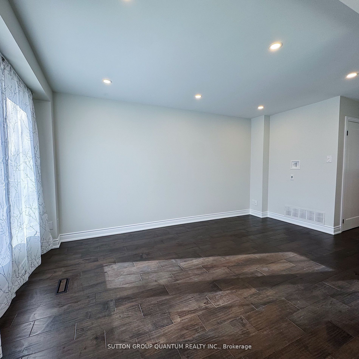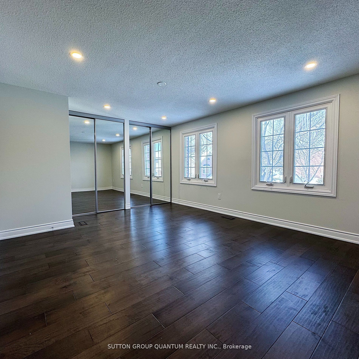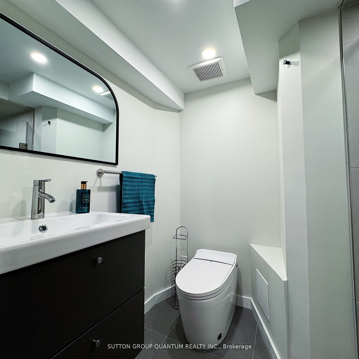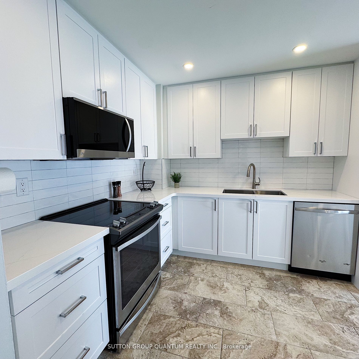
$999,900
Est. Payment
$3,819/mo*
*Based on 20% down, 4% interest, 30-year term
Listed by SUTTON GROUP QUANTUM REALTY INC.
Condo Townhouse•MLS #W12031619•New
Included in Maintenance Fee:
Common Elements
Building Insurance
Price comparison with similar homes in Mississauga
Compared to 77 similar homes
14.4% Higher↑
Market Avg. of (77 similar homes)
$873,908
Note * Price comparison is based on the similar properties listed in the area and may not be accurate. Consult licences real estate agent for accurate comparison
Room Details
| Room | Features | Level |
|---|---|---|
Living Room 4.57 × 2.97 m | Pot LightsOverlooks BackyardOpen Concept | Ground |
Kitchen 2.82 × 2.72 m | Hardwood FloorPot LightsW/O To Yard | Ground |
Dining Room 3.78 × 2.7 m | Quartz CounterW/O To YardOpen Concept | Ground |
Primary Bedroom 5 × 3.78 m | Hardwood FloorSemi EnsuiteHis and Hers Closets | Second |
Bedroom 2 3.76 × 2.77 m | Hardwood FloorOverlooks Backyard | Second |
Bedroom 3 4.06 × 2.84 m | Hardwood FloorOverlooks Backyard | Second |
Client Remarks
This newly renovated townhouse is the perfect blend of style, comfort, and functionality. Nestled in a prime location, it offers the perfect balance of modern living and convenience. Completely renovated before listing from top to bottom, it features brand new hardwood floors throughout, a stunning new kitchen with Han Stone Made in Canada Quartz countertops, and sleek new white cabinets. The kitchen is equipped with stainless steel appliances and pot lights, creating a modern and inviting space. The dining room boasts built-in cabinets with a matching Han Stone Quartz buffet countertop. The beautiful 3-piece washroom in the basement includes a walk-in shower, adding a touch of luxury. This home also features an owned tankless water heater, ensuring energy efficiency and endless hot water. This well designed living space backs into mature trees and green space, ensuring full privacy. Situated in the desirable Erin Mills neighborhood, you're just moments away from parks, schools, shopping centers, the hospital, and public transit, with easy access to major highways for a quick commute. The townhouse is located in a highly sought after cul-de-sac. This unit offers an unbeatable combination of comfort, style, and location-whether you're a first-time buyer or looking for a perfect family home. Dont miss the opportunity to make this charming townhouse yours today!
About This Property
2766 Folkway Drive, Mississauga, L5L 3M3
Home Overview
Basic Information
Amenities
BBQs Allowed
Visitor Parking
Walk around the neighborhood
2766 Folkway Drive, Mississauga, L5L 3M3
Shally Shi
Sales Representative, Dolphin Realty Inc
English, Mandarin
Residential ResaleProperty ManagementPre Construction
Mortgage Information
Estimated Payment
$0 Principal and Interest
 Walk Score for 2766 Folkway Drive
Walk Score for 2766 Folkway Drive

Book a Showing
Tour this home with Shally
Frequently Asked Questions
Can't find what you're looking for? Contact our support team for more information.
Check out 100+ listings near this property. Listings updated daily
See the Latest Listings by Cities
1500+ home for sale in Ontario

Looking for Your Perfect Home?
Let us help you find the perfect home that matches your lifestyle
