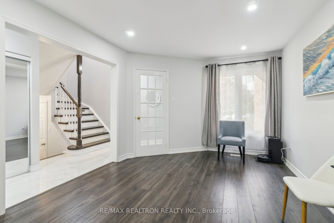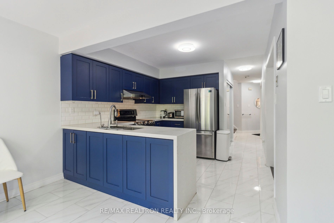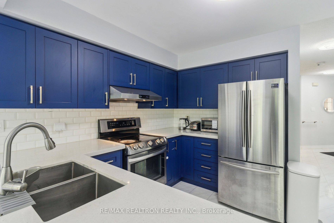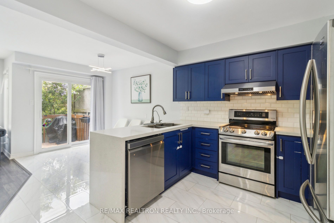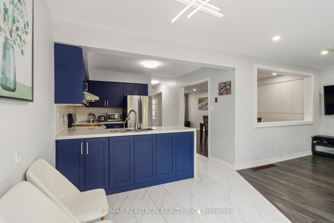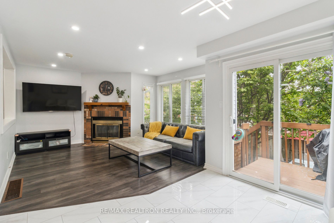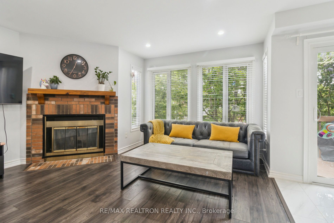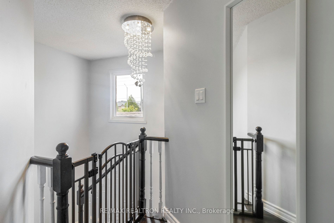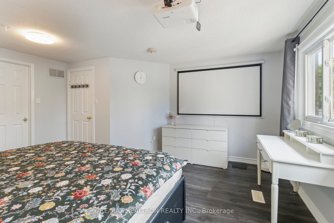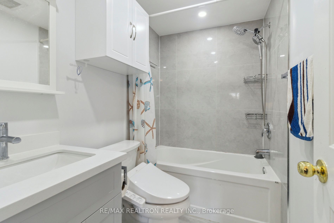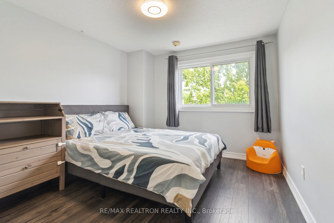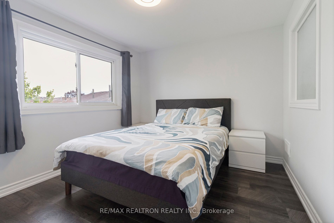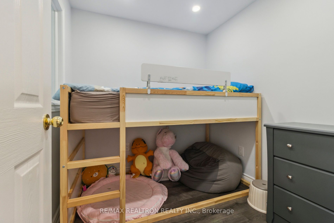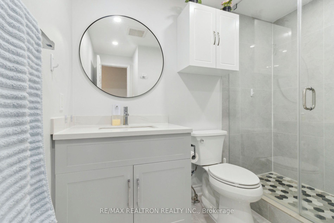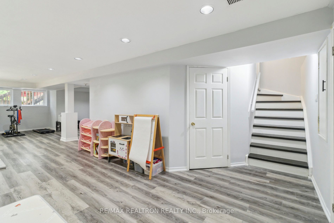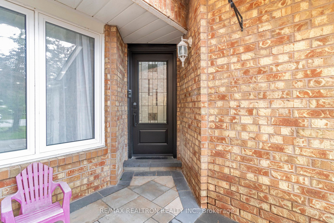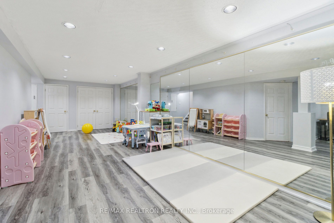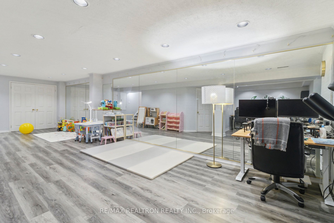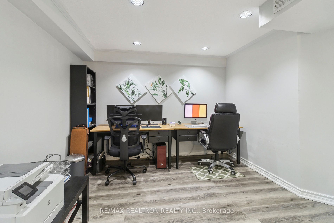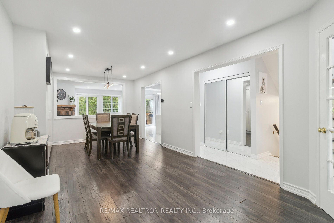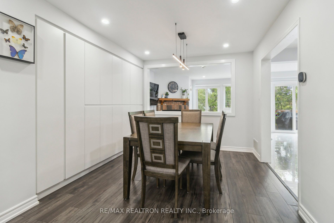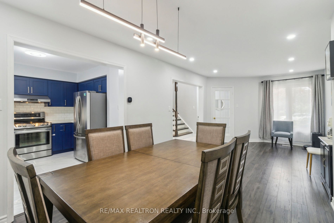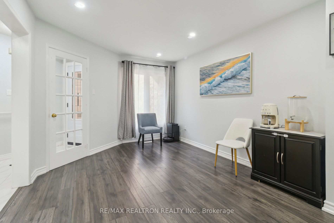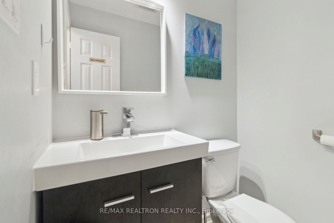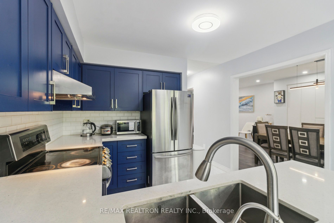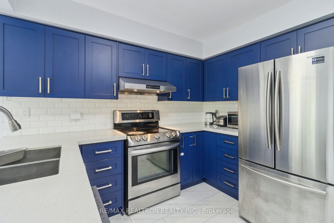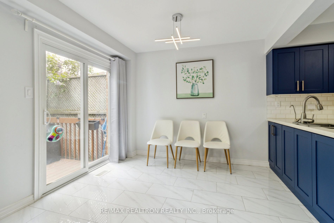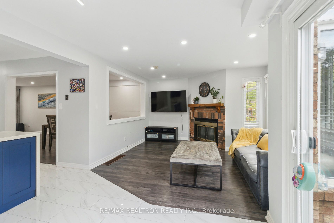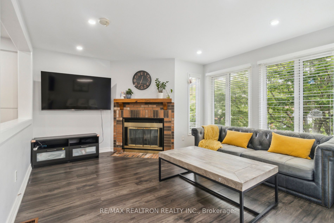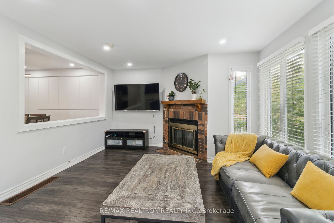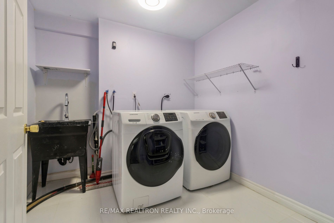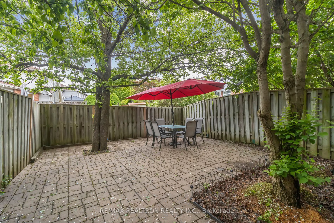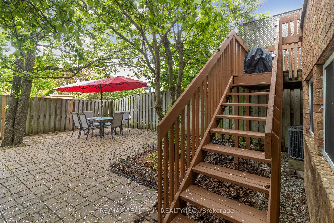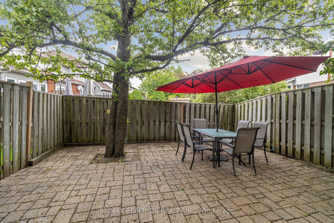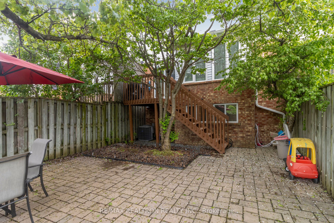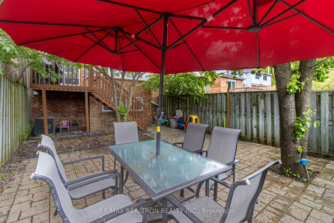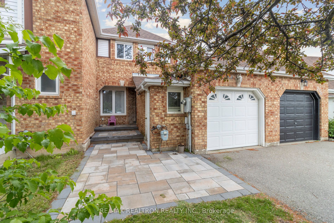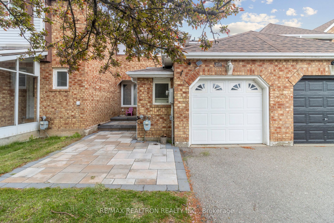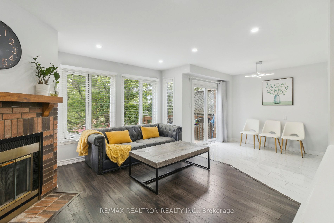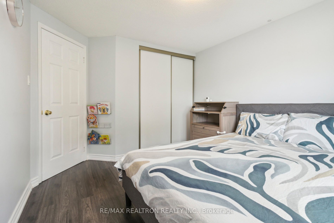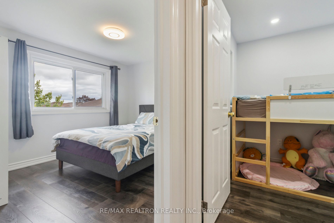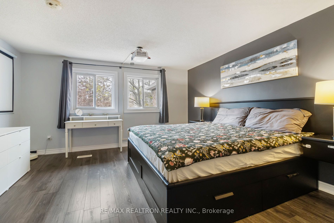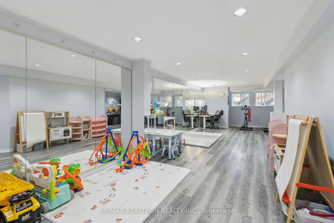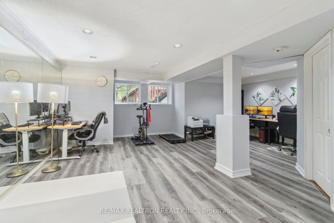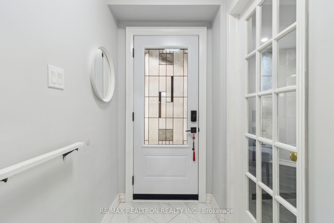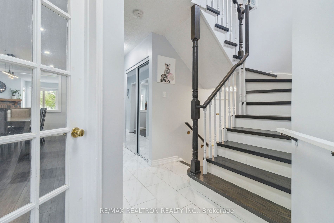
$1,050,000
Est. Payment
$4,010/mo*
*Based on 20% down, 4% interest, 30-year term
Listed by RE/MAX REALTRON REALTY INC.
Att/Row/Townhouse•MLS #W12178248•New
Price comparison with similar homes in Mississauga
Compared to 11 similar homes
10.1% Higher↑
Market Avg. of (11 similar homes)
$953,580
Note * Price comparison is based on the similar properties listed in the area and may not be accurate. Consult licences real estate agent for accurate comparison
Room Details
| Room | Features | Level |
|---|---|---|
Living Room 7.3 × 3.3 m | LaminateCombined w/Dining | Ground |
Dining Room 7.3 × 3.3 m | LaminateCombined w/Living | Ground |
Kitchen 3.3 × 3 m | Stainless Steel ApplQuartz CounterBacksplash | Ground |
Primary Bedroom 4 × 4.5 m | Laminate4 Pc EnsuiteWalk-In Closet(s) | Second |
Bedroom 2 3.38 × 4.29 m | LaminateClosetOverlooks Backyard | Second |
Bedroom 3 2.77 × 3.35 m | LaminateOverlooks Backyard | Second |
Client Remarks
Renovated And Meticulously Maintained Freehold Townhome Located On A Quiet Cresent In Central Erin Mills Neighbourhood** Walking Distance To Erin Mills Town Centre** Many More Shops And Services For Daily Needs In The Surrounding Area** Excellent Location For All Commuting Needs** Steps To MiWay Bus Stops** Just Minutes From Go Bus Stations** Easy Access To 403 And 407** This Home Features A Updated Modern Open Concept Kitchen With Quartz Waterfalls Countertops, Stainless Steel Appliances, And Tiled Backsplash** An Open Concept Family Room With A Large Window Over Look Fenced Back Yard With Expansive Interlock Patio(2022)** Spacious Breakfast Area That Walks Out To The Raised Deck And Patioed Backyard** New Built-In Cabinets(2024) In Dining Room** All Electric Lights Fixtures Updated On Levels of Ground & 2nd Flooring** The Newly Paved Front Patio And Interlock Walk Path (2024)** The Fully Finished Basement With Large Above-Grade Windows Offering Nature Lights** A Huge Recreation Area With Mirrored Wall Great For Flexible Family Needs Of The Space** Oversized Laundry Room With Much Space For Shelves Installed**
About This Property
2713 Lindholm Crescent, Mississauga, L5M 4P6
Home Overview
Basic Information
Walk around the neighborhood
2713 Lindholm Crescent, Mississauga, L5M 4P6
Shally Shi
Sales Representative, Dolphin Realty Inc
English, Mandarin
Residential ResaleProperty ManagementPre Construction
Mortgage Information
Estimated Payment
$0 Principal and Interest
 Walk Score for 2713 Lindholm Crescent
Walk Score for 2713 Lindholm Crescent

Book a Showing
Tour this home with Shally
Frequently Asked Questions
Can't find what you're looking for? Contact our support team for more information.
See the Latest Listings by Cities
1500+ home for sale in Ontario

Looking for Your Perfect Home?
Let us help you find the perfect home that matches your lifestyle
