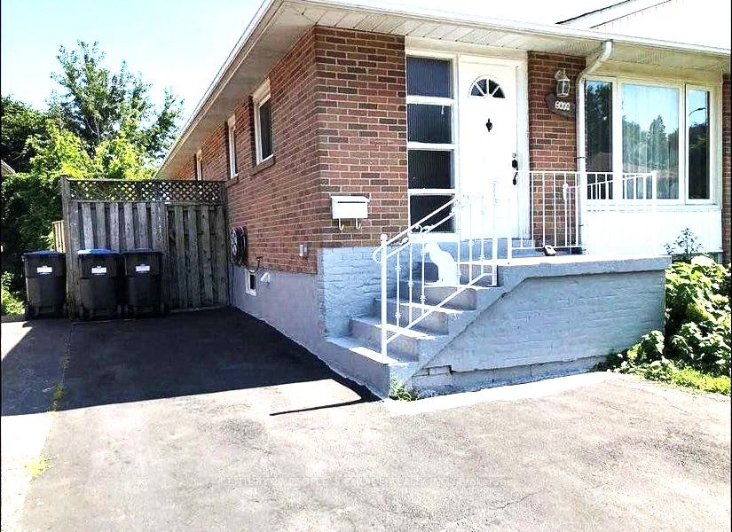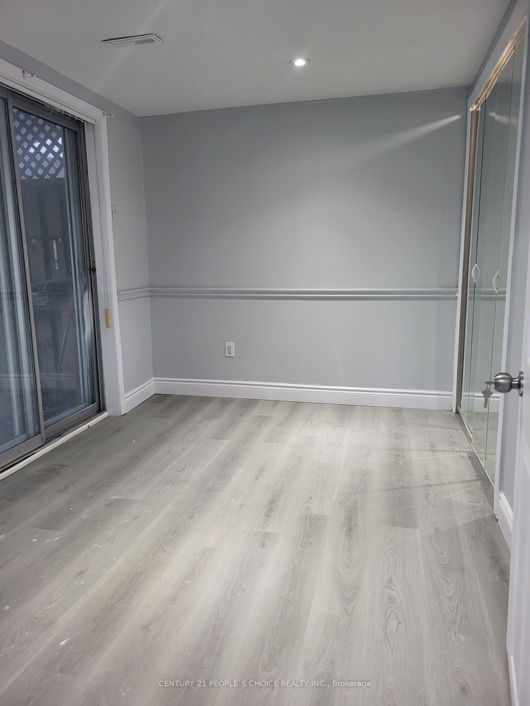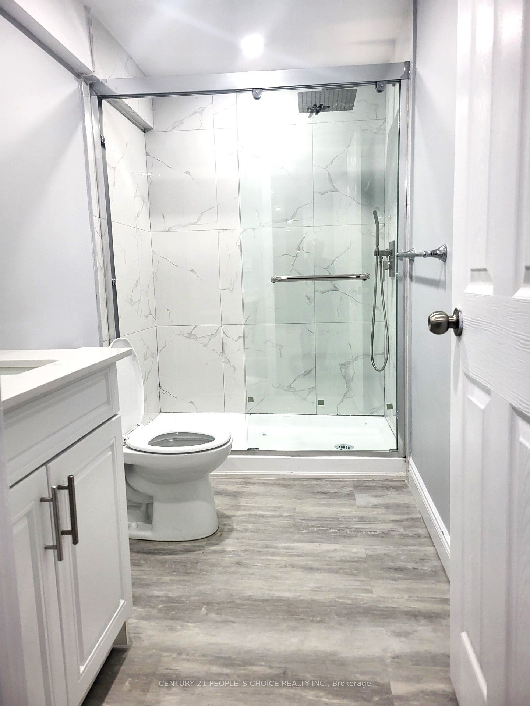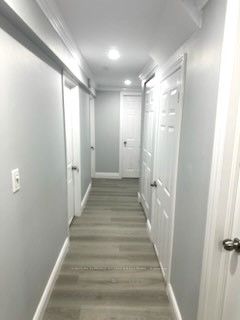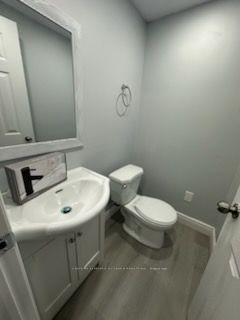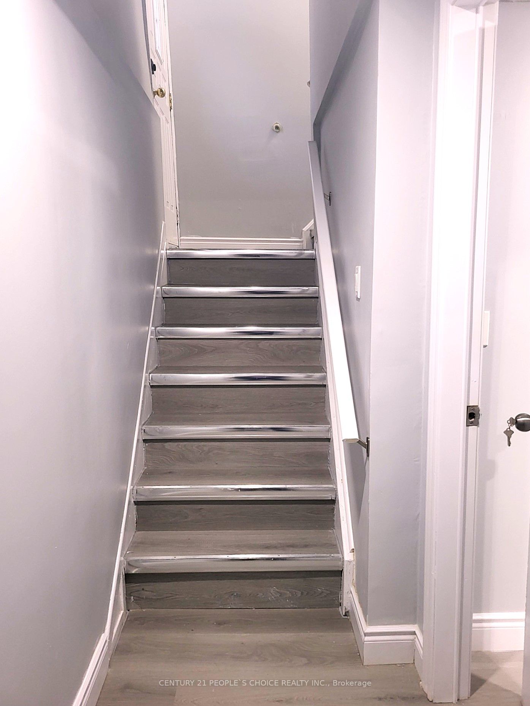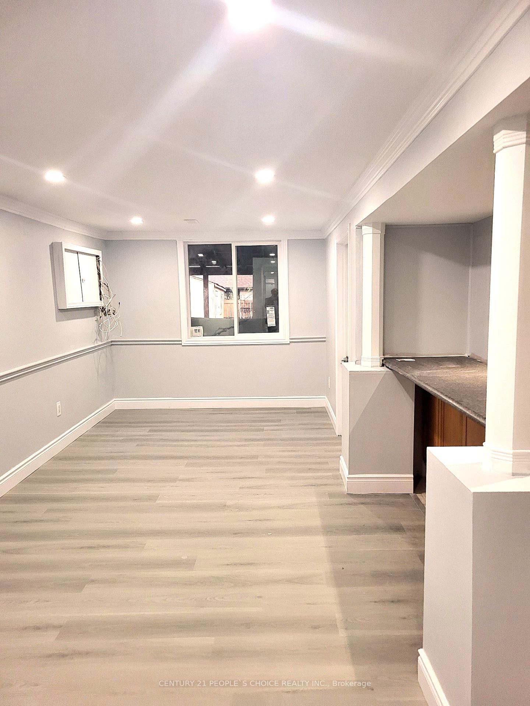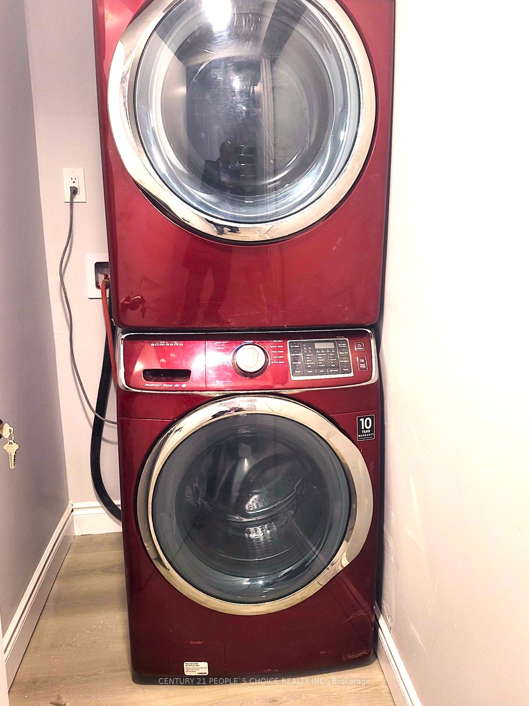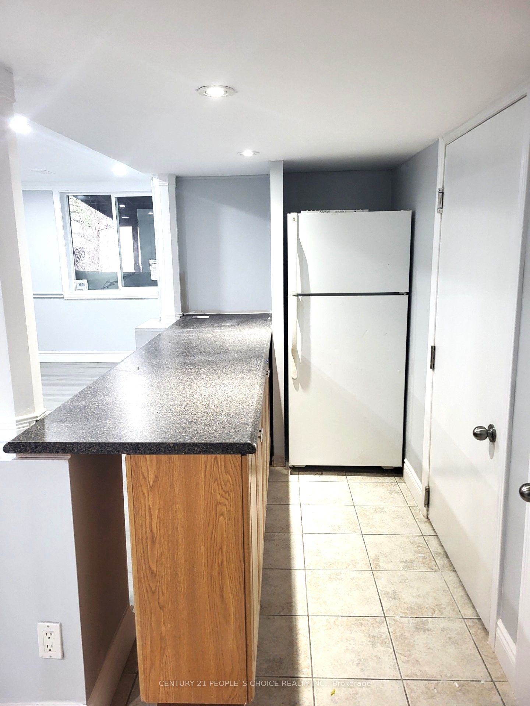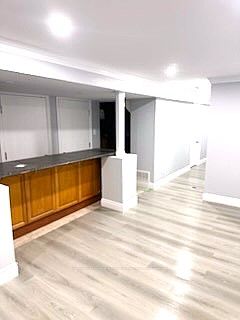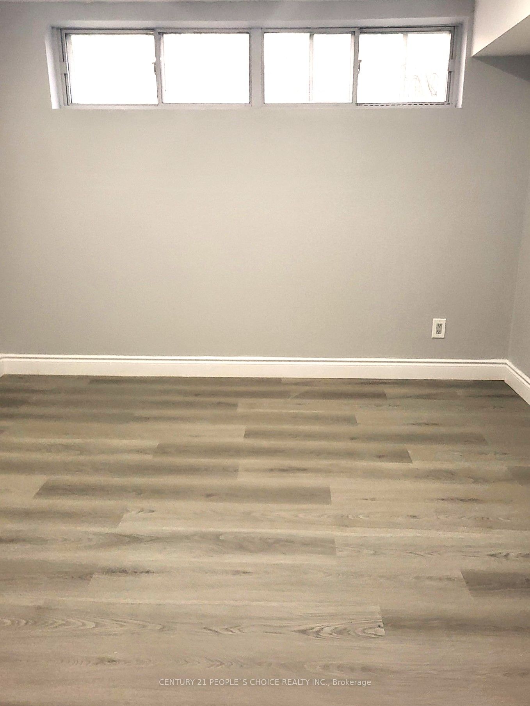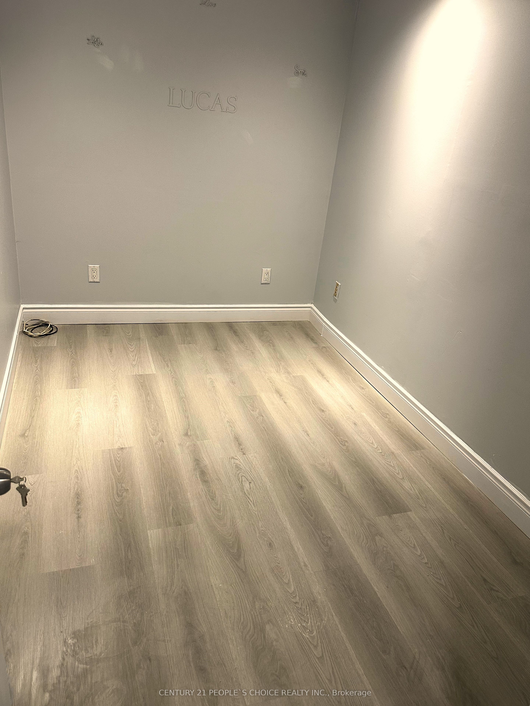
$2,550 /mo
Listed by CENTURY 21 PEOPLE`S CHOICE REALTY INC.
Semi-Detached •MLS #W12140306•New
Room Details
| Room | Features | Level |
|---|---|---|
Living Room 6.17 × 3.05 m | LaminatePot LightsLarge Window | Ground |
Dining Room 6.17 × 3.05 m | LaminatePot LightsLarge Window | Ground |
Kitchen 5.66 × 3.23 m | Ceramic FloorStainless Steel ApplPot Lights | Ground |
Primary Bedroom 3.2 × 3.2 m | LaminateDouble ClosetPot Lights | Ground |
Bedroom 2 3.3 × 2.39 m | LaminateDouble ClosetPot Lights | Ground |
Bedroom 3 3.2 × 2.01 m | LaminateSeparate RoomPot Lights | Ground |
Client Remarks
LEGAL WALK-OUT GROUND LEVEL!!! Extensively Renovated and Upgraded Ground Level Walkout Unit with quality materials. Excellent Floor Plan & Very Spacious Layout. Stunning Bright, Spacious 03 Beds + 2.0 Bath. Located one of the Most Desirable Prime Location In Mississauga, Very close to QEW and Hwy403. Upgraded Spacious Kitchen with Top Quality Appliances and arranged with lots of Quality Cabinets. Close to School (Primary, Middle and High School), Banks, Grocery stores, Malls, Hospitals, University of Toronto(Mississauga Campus), Go Transit, Worship Places and Parks. Full Size Washer & Dryer (Ground Floor) shared with Upstairs Tenant. Don't go Upstairs as its tenanted.
About This Property
2638 Sherhill Drive, Mississauga, L5J 3Z3
Home Overview
Basic Information
Walk around the neighborhood
2638 Sherhill Drive, Mississauga, L5J 3Z3
Shally Shi
Sales Representative, Dolphin Realty Inc
English, Mandarin
Residential ResaleProperty ManagementPre Construction
 Walk Score for 2638 Sherhill Drive
Walk Score for 2638 Sherhill Drive

Book a Showing
Tour this home with Shally
Frequently Asked Questions
Can't find what you're looking for? Contact our support team for more information.
See the Latest Listings by Cities
1500+ home for sale in Ontario

Looking for Your Perfect Home?
Let us help you find the perfect home that matches your lifestyle
