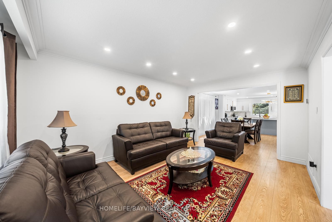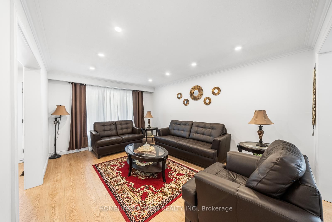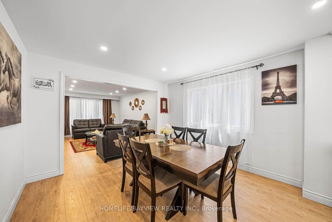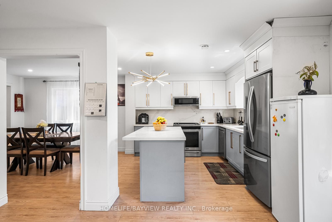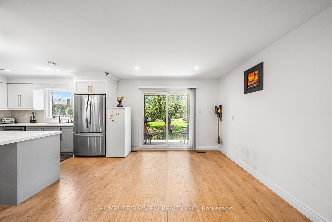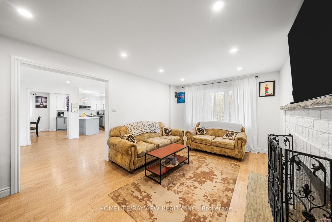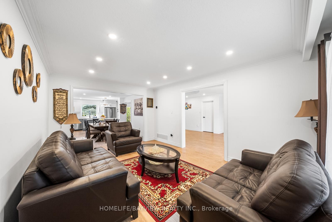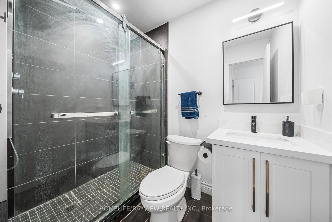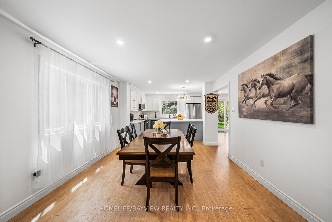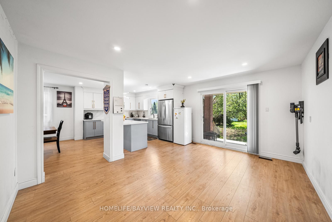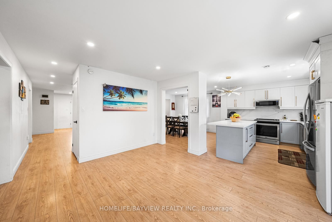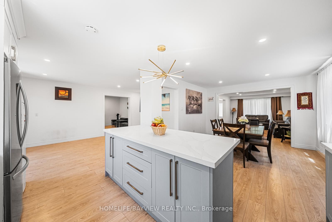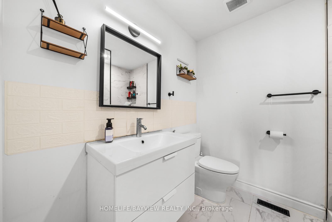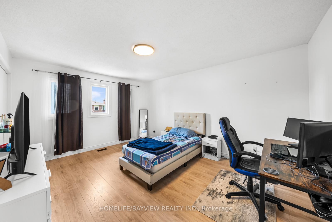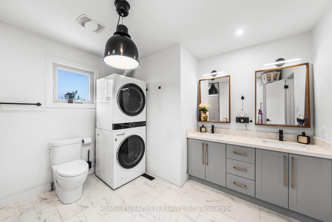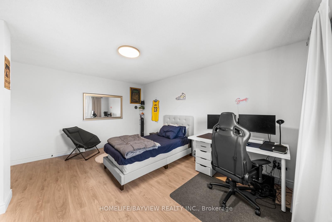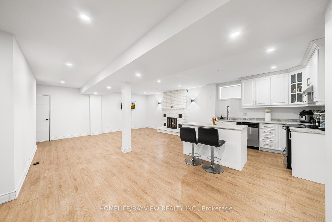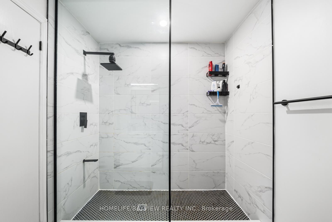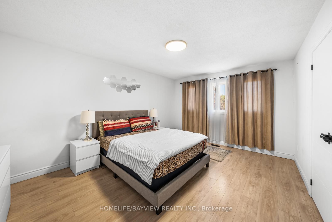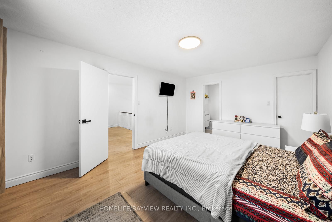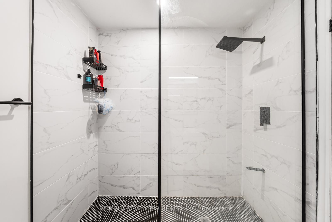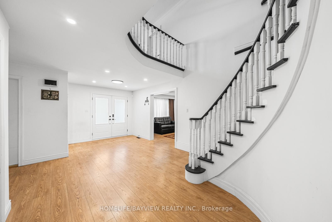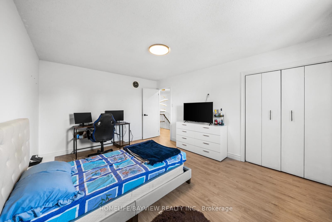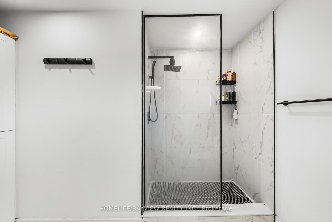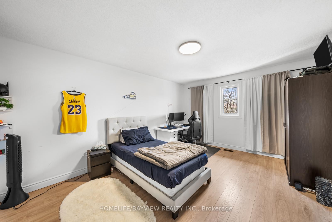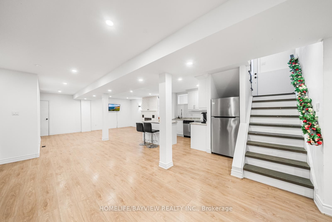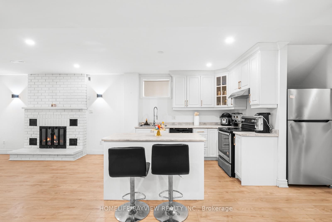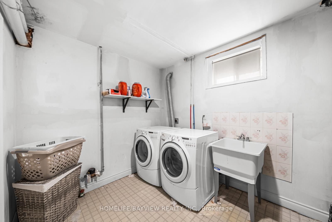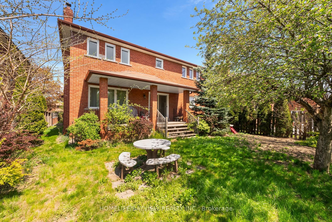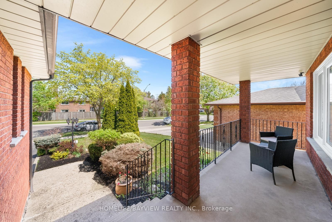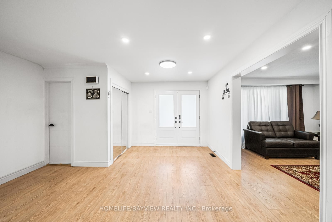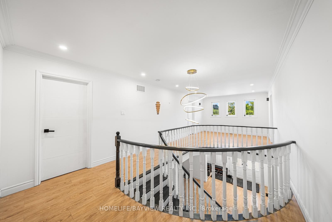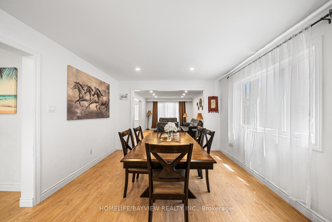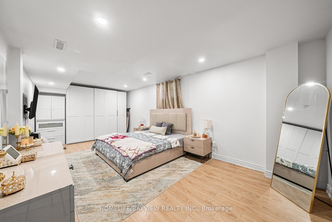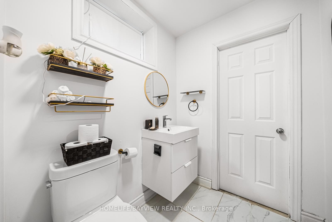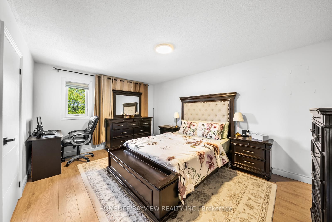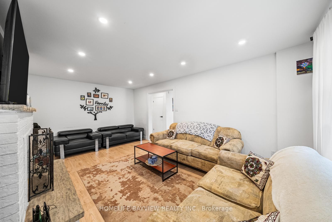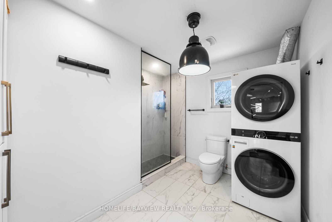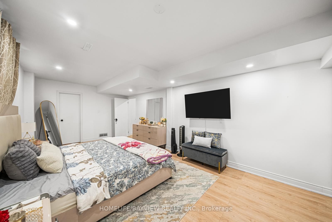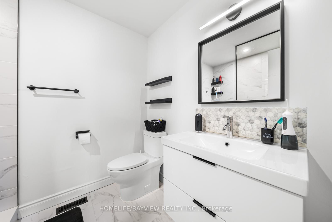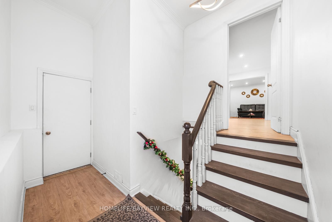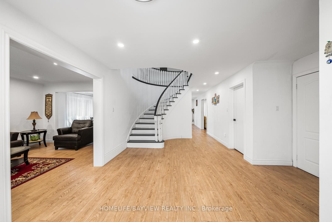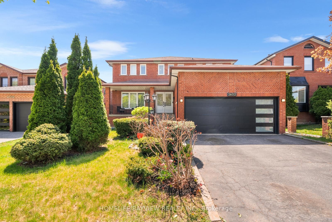
$1,999,999
Est. Payment
$7,639/mo*
*Based on 20% down, 4% interest, 30-year term
Listed by HOMELIFE/BAYVIEW REALTY INC.
Detached•MLS #W12174416•Price Change
Price comparison with similar homes in Mississauga
Compared to 63 similar homes
-24.1% Lower↓
Market Avg. of (63 similar homes)
$2,633,643
Note * Price comparison is based on the similar properties listed in the area and may not be accurate. Consult licences real estate agent for accurate comparison
Room Details
| Room | Features | Level |
|---|---|---|
Dining Room 8.6 × 3.6 m | LaminateOpen ConceptWindow | Ground |
Living Room 8.6 × 3.6 m | LaminateLarge WindowPot Lights | Ground |
Kitchen 4.3 × 3.1 m | UpdatedOverlooks BackyardEat-in Kitchen | Ground |
Bedroom 4.8 × 3.63 m | Laminate4 Pc EnsuiteW/W Closet | Second |
Bedroom 2 4.84 × 3.63 m | Laminate4 Pc EnsuiteW/W Closet | Second |
Bedroom 3 4.75 × 3.65 m | LaminateClosetOverlooks Backyard | Second |
Client Remarks
Welcome to this beautifully updated 4+1 bedroom, 5-bathroom family home in the heart of Mississauga's sought-after Square One area. Sitting on a rare 50.92 x 182.25 ft lot, this home offers incredible space, privacy, and comfort inside and out. From the moment you walk through the double doors into the grand foyer with its spiral oak staircase, you'll feel the warmth and pride of ownership throughout. The main level features a bright, open-concept layout filled with natural light. The recently renovated kitchen is the heart of the home, complete with newer appliances, a large island, stylish backsplash, and upgraded light fixtures. Pot lights throughout and fresh paint give the entire home a modern and inviting feel. There's also a cozy fireplace in the living area, and direct access from the garage into the home for added convenience. Upstairs, you'll find two spacious master bedrooms each with its own ensuite as well as a rare second-floor laundry room. All five bathrooms have been upgraded and feature sleek standing showers and quality finishes. The fully finished basement has its own separate entrance, separate laundry, full kitchen, large living space, and a full washroom making it perfect for extended family, in-laws, or rental potential. Step outside to your private backyard oasis, complete with mature apple trees, a generous deck, and plenty of space for kids to play or to entertain guests. The property also features a custom garage door, beautiful landscaping, and an electric vehicle charging station. Located on a quiet street, just minutes from Square One, U of T Mississauga, top-rated schools, transit, parks, highways, and all amenities. This is a rare opportunity to own a move-in ready home inside one of Mississauga's most family-friendly and centrally located neighbourhoods.
About This Property
2602 Mason Heights, Mississauga, L5B 2S2
Home Overview
Basic Information
Walk around the neighborhood
2602 Mason Heights, Mississauga, L5B 2S2
Shally Shi
Sales Representative, Dolphin Realty Inc
English, Mandarin
Residential ResaleProperty ManagementPre Construction
Mortgage Information
Estimated Payment
$0 Principal and Interest
 Walk Score for 2602 Mason Heights
Walk Score for 2602 Mason Heights

Book a Showing
Tour this home with Shally
Frequently Asked Questions
Can't find what you're looking for? Contact our support team for more information.
See the Latest Listings by Cities
1500+ home for sale in Ontario

Looking for Your Perfect Home?
Let us help you find the perfect home that matches your lifestyle
