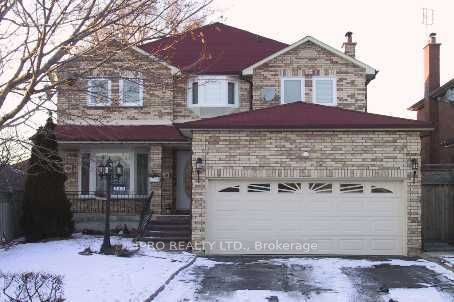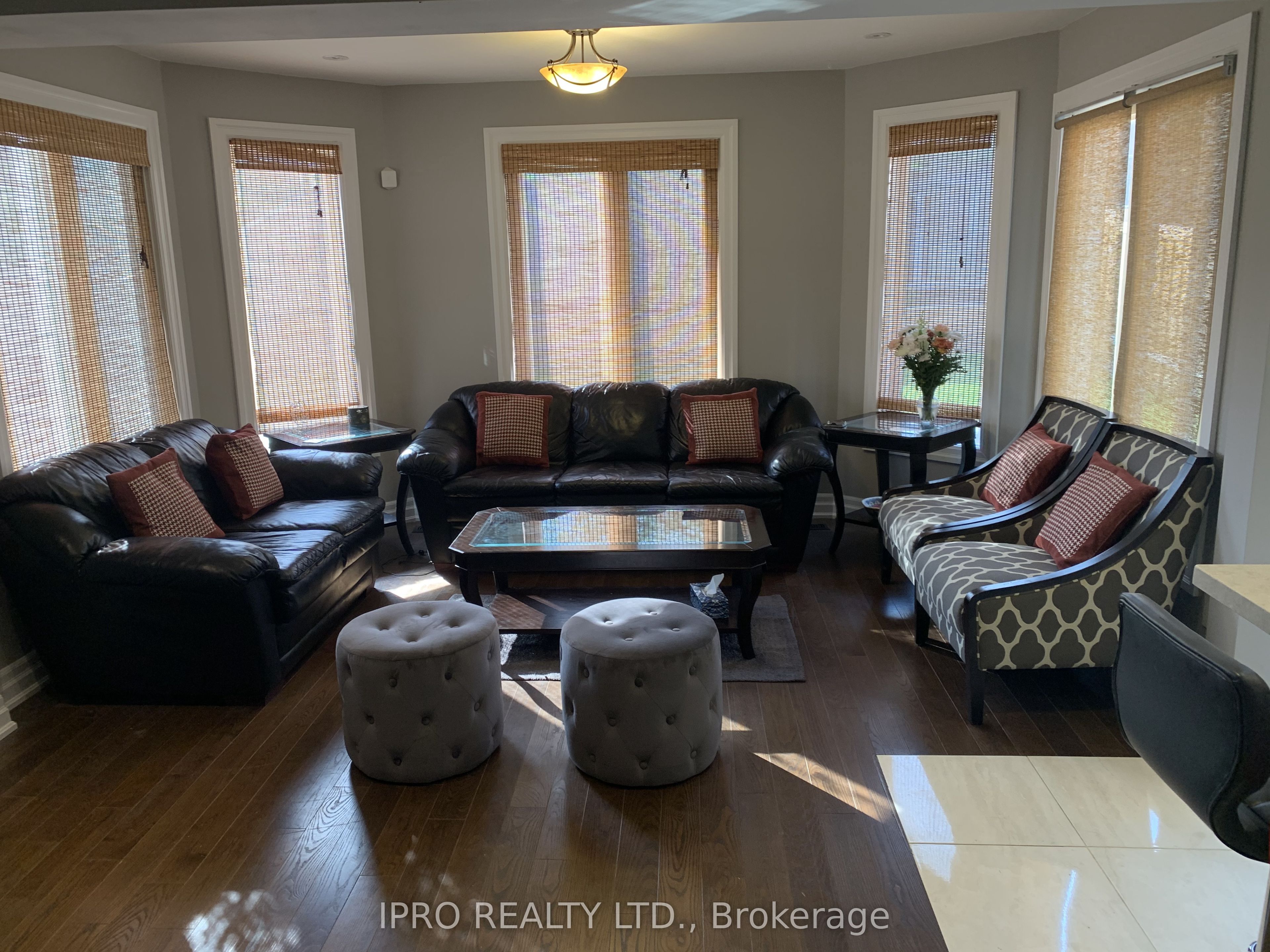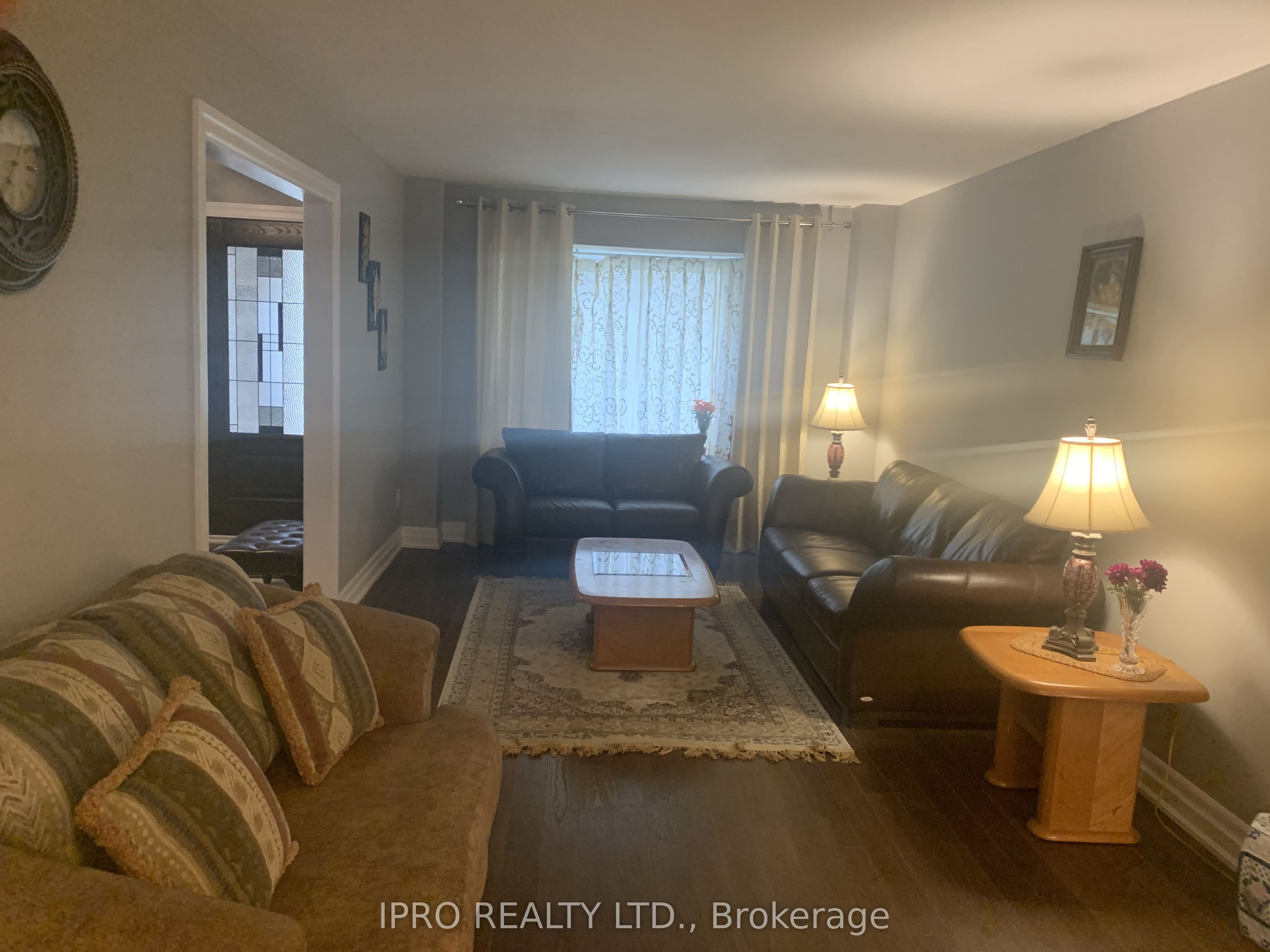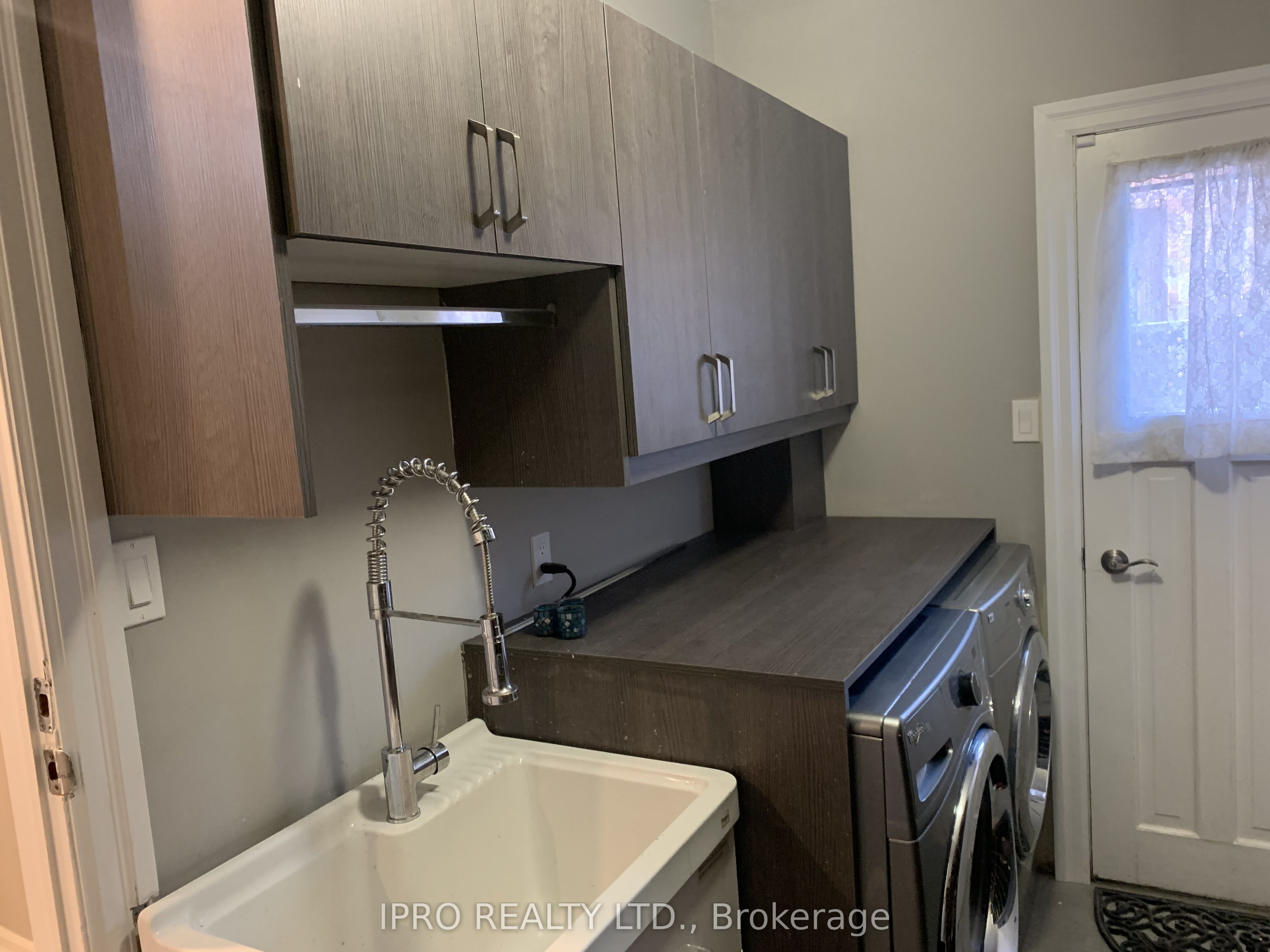
$4,500 /mo
Listed by IPRO REALTY LTD.
Detached•MLS #W12186536•Price Change
Room Details
| Room | Features | Level |
|---|---|---|
Living Room 5.69 × 3.25 m | Combined w/DiningHardwood FloorBay Window | Main |
Dining Room 4.27 × 3.07 m | Combined w/LivingHardwood FloorLarge Window | Main |
Kitchen 3.65 × 3.35 m | Open ConceptCentre IslandPot Lights | Main |
Primary Bedroom 7.01 × 3.82 m | 5 Pc EnsuiteHis and Hers ClosetsCombined w/Sitting | Upper |
Client Remarks
Fully renovated detached in one of the best tree lined street. Open concept Main floor with Living , Dining. Main floor office/Den. Modern kitchen with centre island, Quartz counters,Stainless steel appliances ,Main floor Laundry Second floor with 4 bedrooms,Primary master with W/I His & her closet, Sitting area with lots of windows & natural light. Master Ensuite with Huge standing shower, freestanding tub,double sink vanity, Hallway with skylight. Close to all amenities, shopping plazas, banks, LCBO, Shoppers drug mart. Great school area. Walking distance to creek, parks, new Fairwind park. Minutes walk to Hurontario upcoming LRT.
About This Property
260 Glenn Hawthorne Boulevard, Mississauga, L5R 2M3
Home Overview
Basic Information
Walk around the neighborhood
260 Glenn Hawthorne Boulevard, Mississauga, L5R 2M3
Shally Shi
Sales Representative, Dolphin Realty Inc
English, Mandarin
Residential ResaleProperty ManagementPre Construction
 Walk Score for 260 Glenn Hawthorne Boulevard
Walk Score for 260 Glenn Hawthorne Boulevard

Book a Showing
Tour this home with Shally
Frequently Asked Questions
Can't find what you're looking for? Contact our support team for more information.
See the Latest Listings by Cities
1500+ home for sale in Ontario

Looking for Your Perfect Home?
Let us help you find the perfect home that matches your lifestyle



