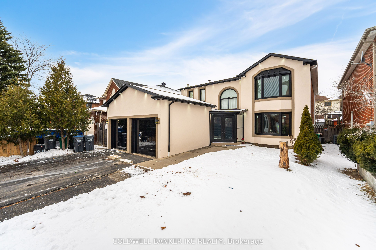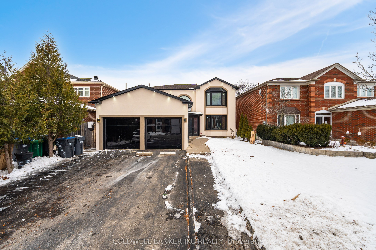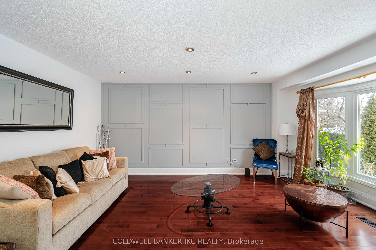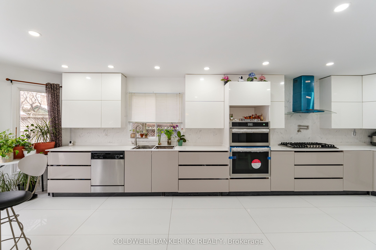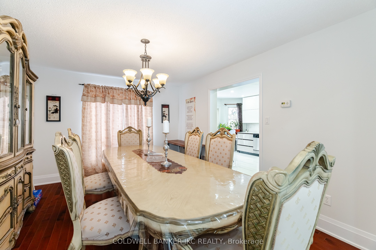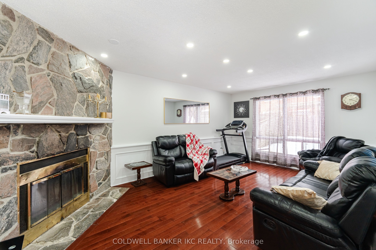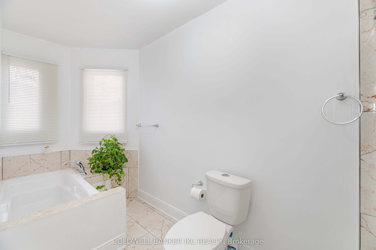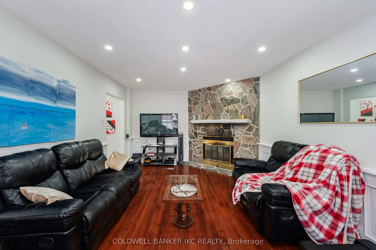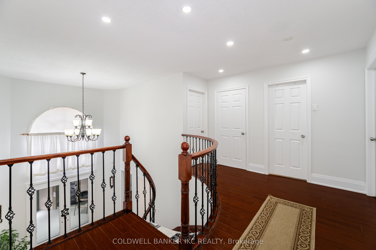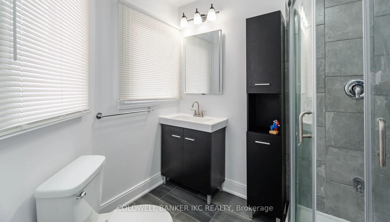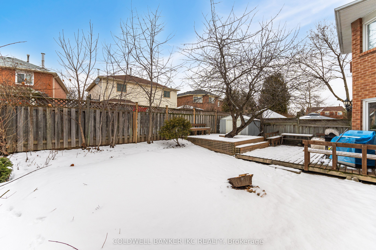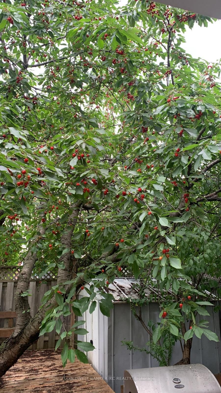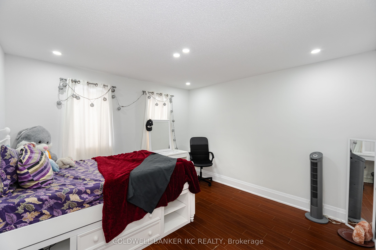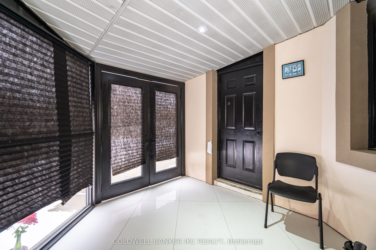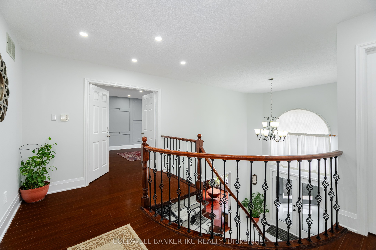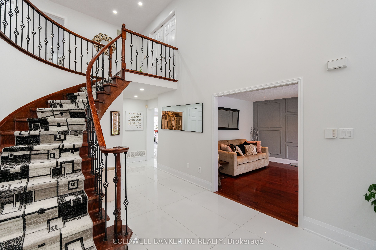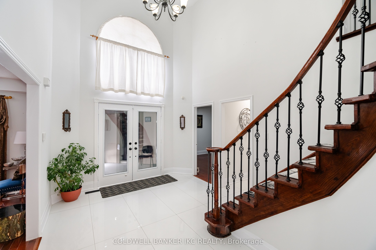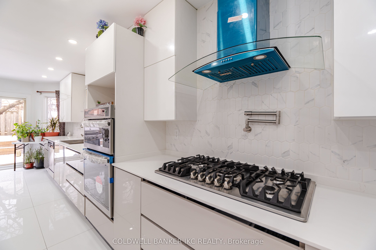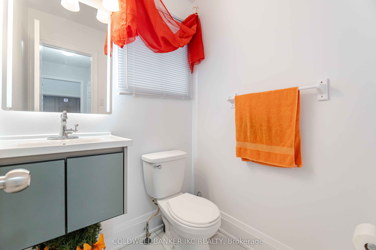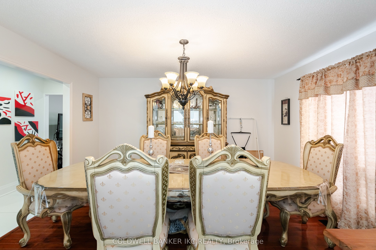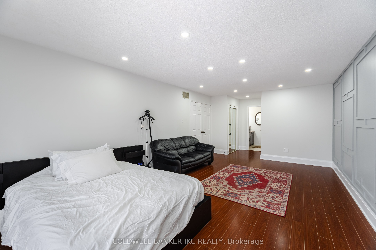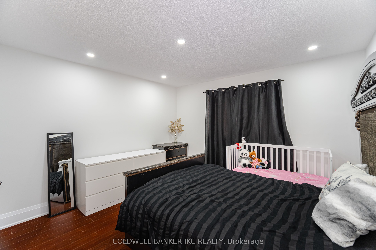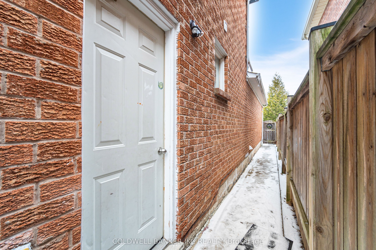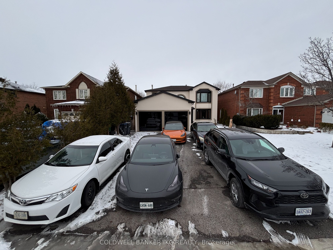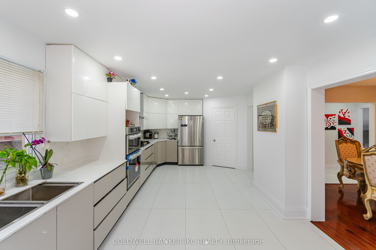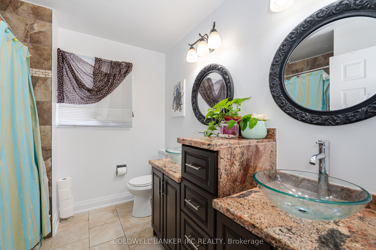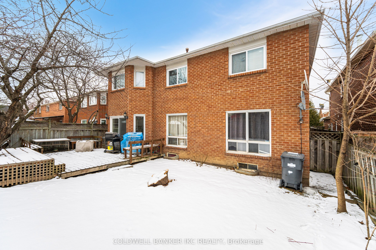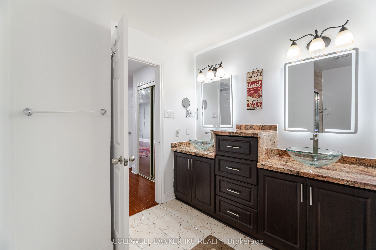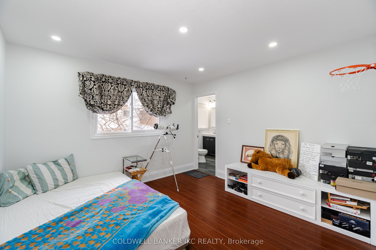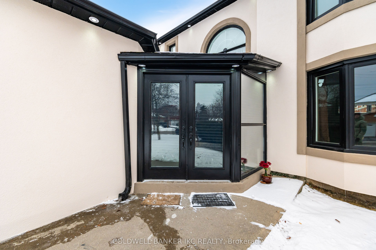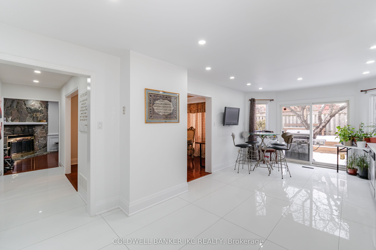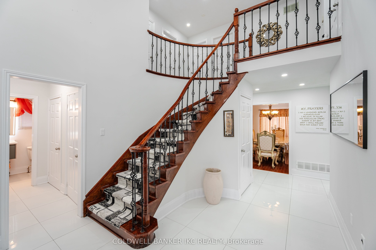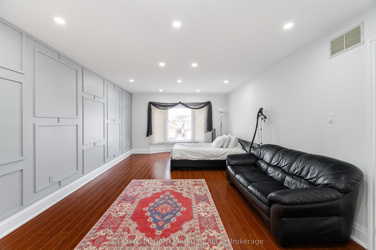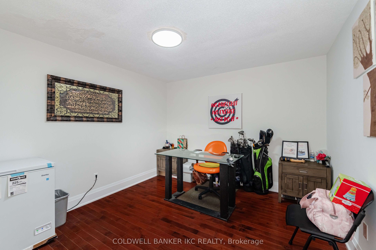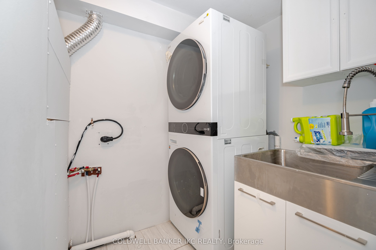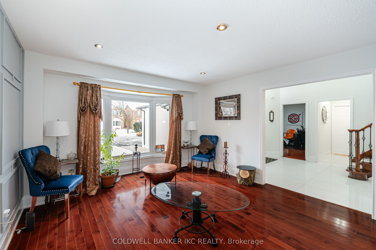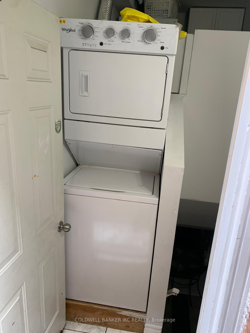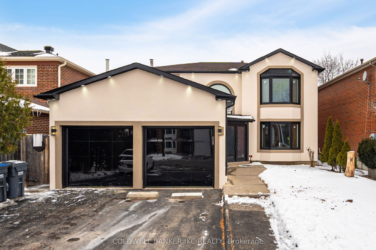
$1,750,000
Est. Payment
$6,684/mo*
*Based on 20% down, 4% interest, 30-year term
Listed by COLDWELL BANKER IKC REALTY
Detached•MLS #W11953932•New
Price comparison with similar homes in Mississauga
Compared to 3 similar homes
-32.8% Lower↓
Market Avg. of (3 similar homes)
$2,605,667
Note * Price comparison is based on the similar properties listed in the area and may not be accurate. Consult licences real estate agent for accurate comparison
Room Details
| Room | Features | Level |
|---|---|---|
Living Room 3.81 × 5.18 m | Bay WindowPot LightsHardwood Floor | Ground |
Dining Room 3.5 × 4.26 m | Overlooks BackyardLarge WindowHardwood Floor | Ground |
Kitchen 3.65 × 7.92 m | Combined w/BrB/I AppliancesOpen Concept | Ground |
Primary Bedroom 3.96 × 8.83 m | 5 Pc EnsuiteHis and Hers ClosetsBay Window | Upper |
Bedroom 3.65 × 3.65 m | 3 Pc EnsuiteLarge WindowOverlooks Backyard | Upper |
Bedroom 2 3.65 × 4.11 m | Large ClosetLarge WindowOverlooks Backyard | Upper |
Client Remarks
This fully upgraded home, in most sought after neighborhoods, quiet crescent location. Entrance w/ Open To Above Ceiling, 2 Master bedrooms. Total 8 Parking w/ 2 Garage, 4+3 beds and 4+2 wash. Over $100kinvested in reno. Newer stucco, Newershingles, Newerglass garage doors, Newerenclosed double door porch entrance, Newerblack-on-black double-door main entry. Newerpot Lights covering interior & exterior, Newerspotlights in Living room. Newertiles 4 feet X 2 feet, Newerpaint, Newer7 inch baseboards, Newerwindows, Newerkitchen, Newerno handle cabinetry, Newerappliances, Newer36" gas cooktop, Newer36" exhaust hood, Neweroven-microwave-air fryer combo. Newermaster washroom, Newerjunior master washroom, Upgraded third washroom. Totalling 4+3 bedrooms, 6 washrooms, 2 kitchens, 2 Laundries, Legal basement entrance, rental income potential of $3,000/month. Wood-burning fireplace in family room. Newerdouble-tier deck with built-in benches, Plus a shed in the backyard for extra storage. 2 seperate staircases to the basement, no sidewalk, Fit up to 6 large cars on the driveway + 2 in the garage, total 8 parking. Fewminswalk/drive to top schools, MiWay & GO stops, parks, hospitals, famous Ridgeway Plaza, desi grocery, religious places, gyms, Erin Mills Town Centre, Walmart, Loblaws, Starbucks, Tim Hortons. Easy Access to 403, 401, QEW.
About This Property
2599 Ambercroft Trail, Mississauga, L5M 4K5
Home Overview
Basic Information
Walk around the neighborhood
2599 Ambercroft Trail, Mississauga, L5M 4K5
Shally Shi
Sales Representative, Dolphin Realty Inc
English, Mandarin
Residential ResaleProperty ManagementPre Construction
Mortgage Information
Estimated Payment
$0 Principal and Interest
 Walk Score for 2599 Ambercroft Trail
Walk Score for 2599 Ambercroft Trail

Book a Showing
Tour this home with Shally
Frequently Asked Questions
Can't find what you're looking for? Contact our support team for more information.
Check out 100+ listings near this property. Listings updated daily
See the Latest Listings by Cities
1500+ home for sale in Ontario

Looking for Your Perfect Home?
Let us help you find the perfect home that matches your lifestyle
