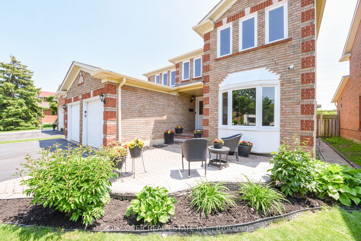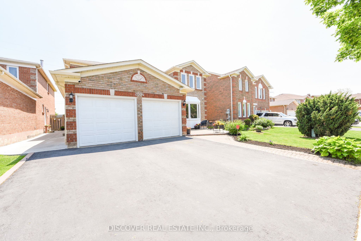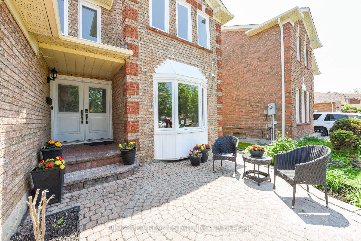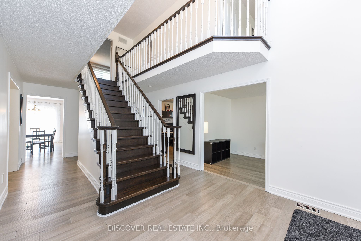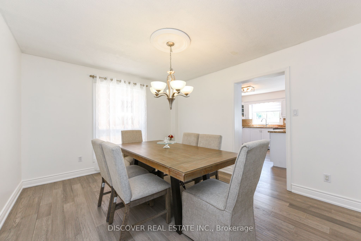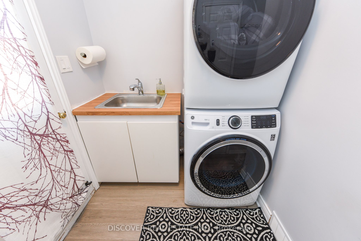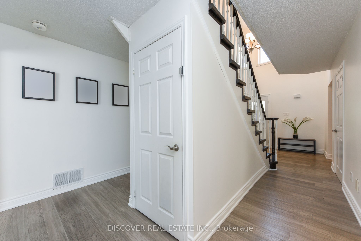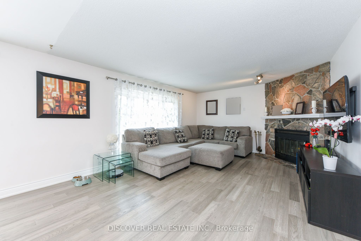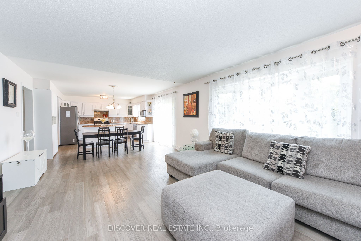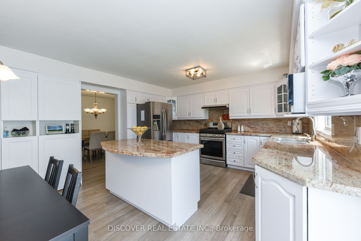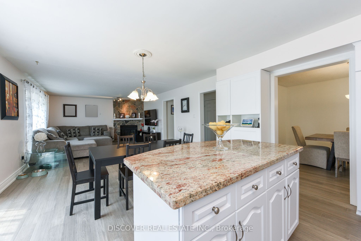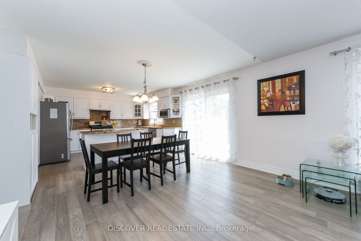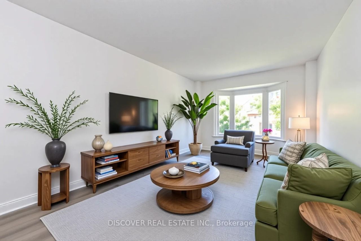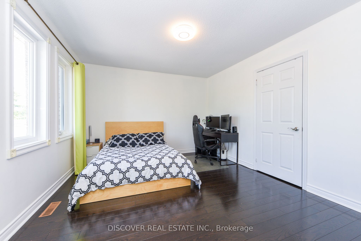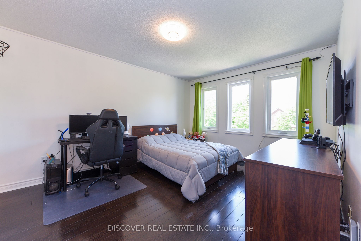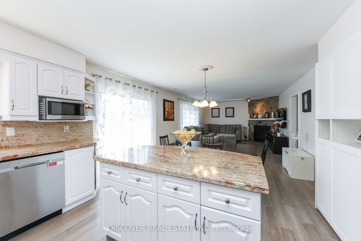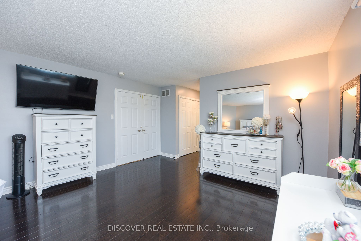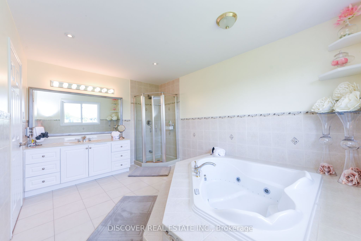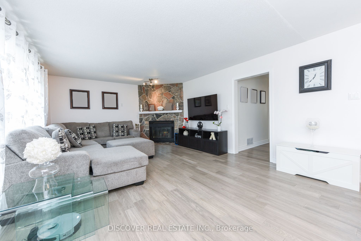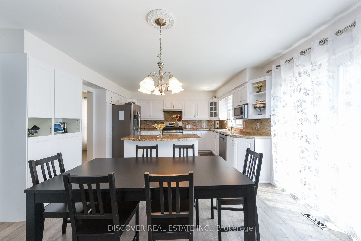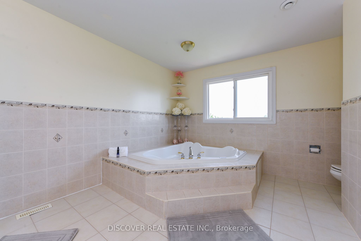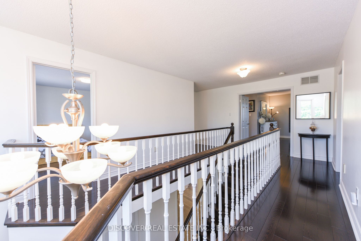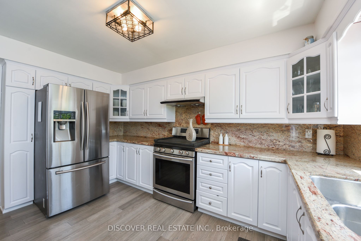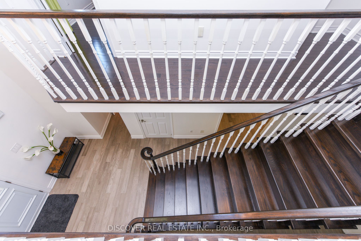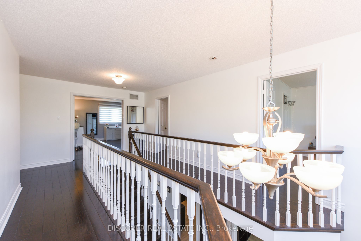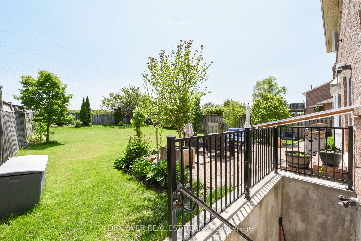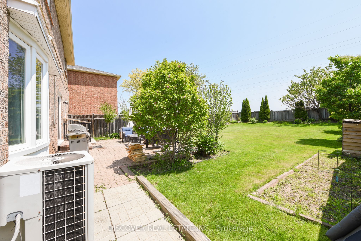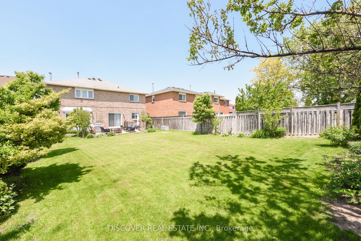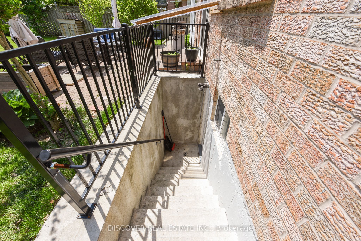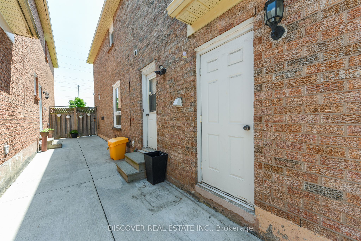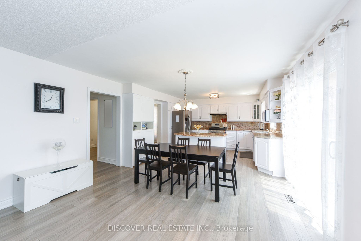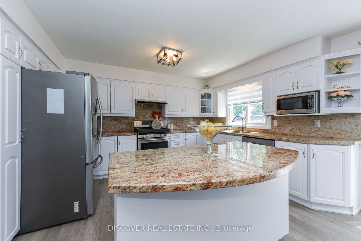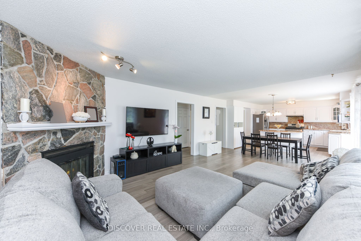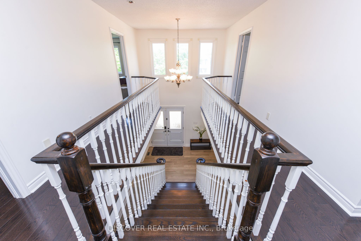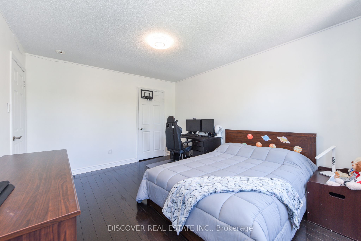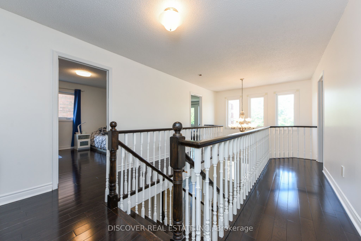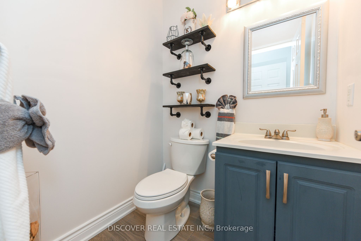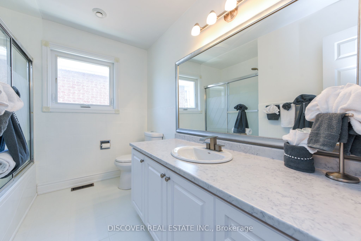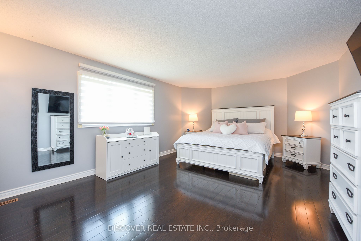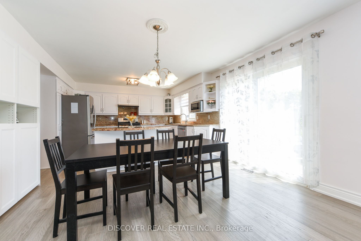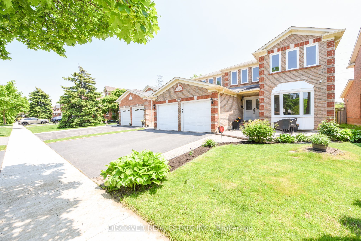
$1,499,000
Est. Payment
$5,725/mo*
*Based on 20% down, 4% interest, 30-year term
Listed by DISCOVER REAL ESTATE INC.
Detached•MLS #W12194869•Price Change
Price comparison with similar homes in Mississauga
Compared to 13 similar homes
-23.9% Lower↓
Market Avg. of (13 similar homes)
$1,970,538
Note * Price comparison is based on the similar properties listed in the area and may not be accurate. Consult licences real estate agent for accurate comparison
Room Details
| Room | Features | Level |
|---|---|---|
Living Room 5.52 × 3.45 m | Sunken RoomHardwood FloorBay Window | Ground |
Dining Room 4.4 × 3.43 m | Formal RmHardwood FloorLarge Window | Ground |
Bedroom 3.34 × 3.12 m | Formal RmHardwood FloorLarge Window | Ground |
Kitchen 5.88 × 5.23 m | Combined w/FamilyCeramic FloorGranite Counters | Ground |
Primary Bedroom 5.89 × 4.24 m | Overlooks BackyardHardwood Floor6 Pc Bath | Second |
Bedroom 2 3.63 × 3.46 m | Large WindowHardwood FloorCloset | Second |
Client Remarks
Spacious 5+2 Bedroom Home with Legal Basement Apartment in Sought-After Central Erin Mills----Stunning, carpet-free detached home offering over 4,400 sq ft of finished living space (approx. 3,000 sq ft above grade + 1,400 sq ft legal basement) in one of Mississauga's most desirable neighborhoods (Central Erin Mills). With 5+2 bedrooms and 4 full bathrooms, this sun-filled home is perfect for large families.----Main & Upper Floors: Thoughtfully designed open-concept layout, Engineered hardwood on the main floor, solid maple hardwood on the second floor. Spacious main floor bedroom, ideal for guests or office use. Large family kitchen with stainless steel appliances, natural gas stove, and ample cabinet space Cozy family room and dining area, perfect for entertaining 4 generously sized bedrooms upstairs, including a luxurious primary suite with both a walk-in and secondary closet, and a 6-piece ensuite featuring a jacuzzi tub. ---- Legal Basement Apartment: ----Private separate entrance for complete privacy. 2 large bedrooms, including one with a walk-in closet. Bright living room area. Full-sized kitchen with stainless steel appliances. Separate laundry room with full-size washer and dryer. Full bathroom. Smart layout with potential for extra income Outdoor & Smart Features: ----Backs onto serene green belt. no rear neighbors! Natural gas hookup for backyard BBQs. Security cameras installed around the home. Smart home switches for modern convenience ---- Smart appliances in laundry room ----200-amp electrical panel ----Ample parking and a well-maintained exterior. Located near top-rated schools, parks, trails, shopping, and major highways. Basement is currently tenanted (AAA tenant), however a complete vacant possession will be provided if desired.
About This Property
2594 Ambercroft Trail, Mississauga, L5M 4K3
Home Overview
Basic Information
Walk around the neighborhood
2594 Ambercroft Trail, Mississauga, L5M 4K3
Shally Shi
Sales Representative, Dolphin Realty Inc
English, Mandarin
Residential ResaleProperty ManagementPre Construction
Mortgage Information
Estimated Payment
$0 Principal and Interest
 Walk Score for 2594 Ambercroft Trail
Walk Score for 2594 Ambercroft Trail

Book a Showing
Tour this home with Shally
Frequently Asked Questions
Can't find what you're looking for? Contact our support team for more information.
See the Latest Listings by Cities
1500+ home for sale in Ontario

Looking for Your Perfect Home?
Let us help you find the perfect home that matches your lifestyle
