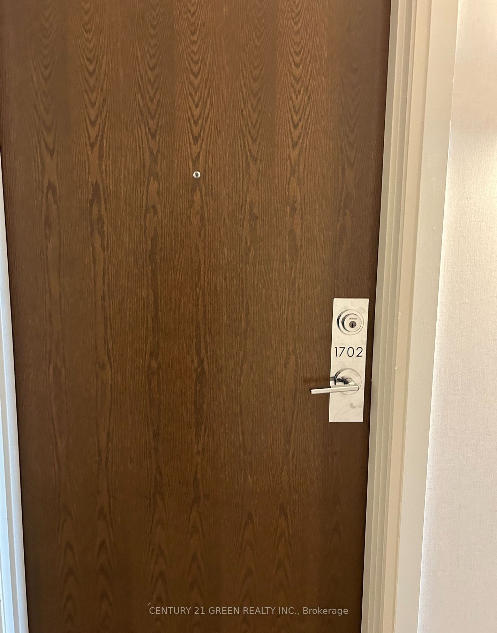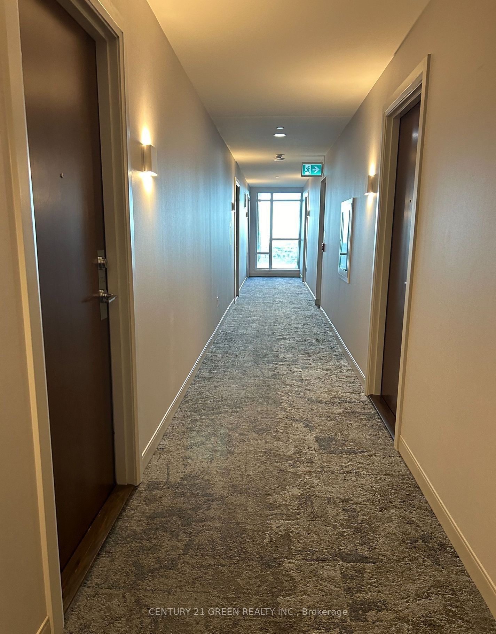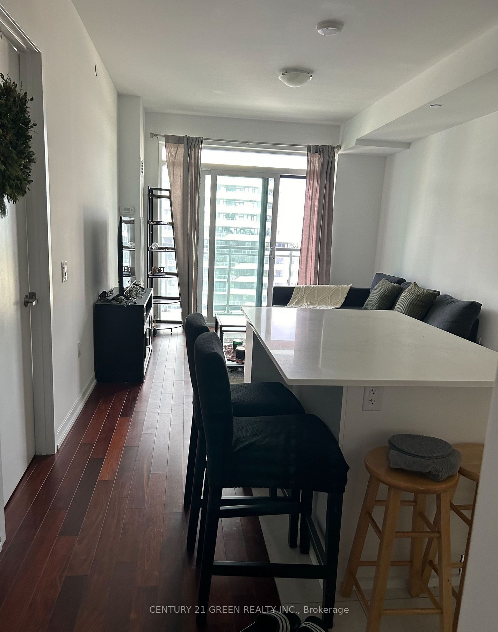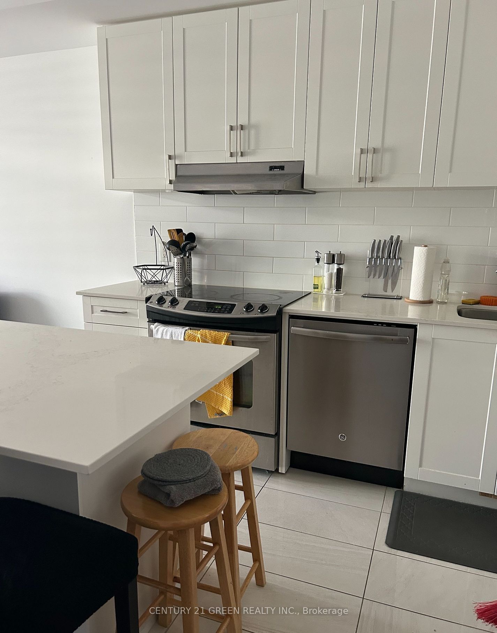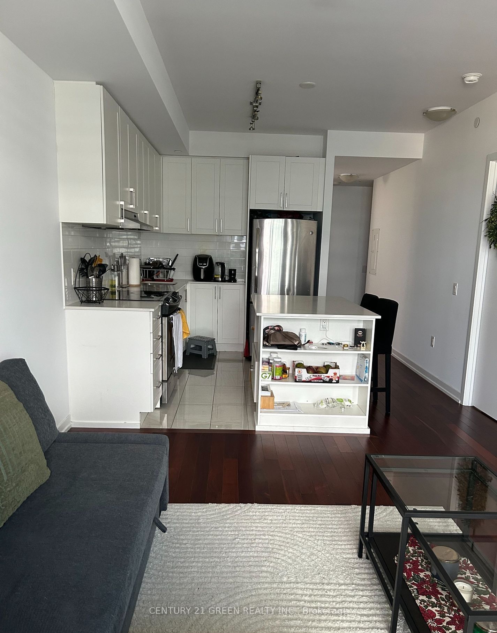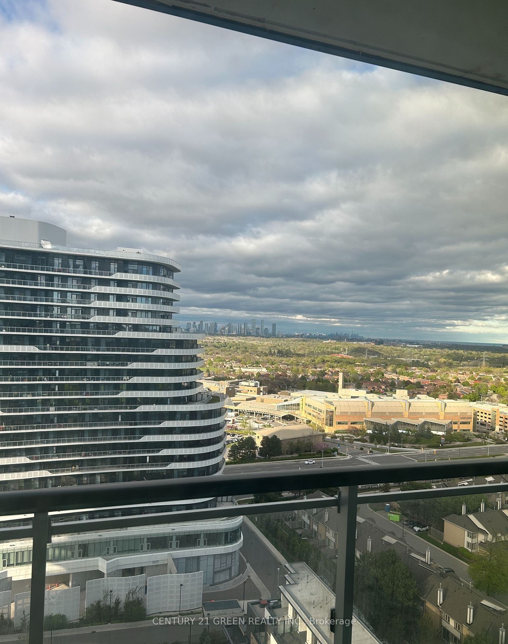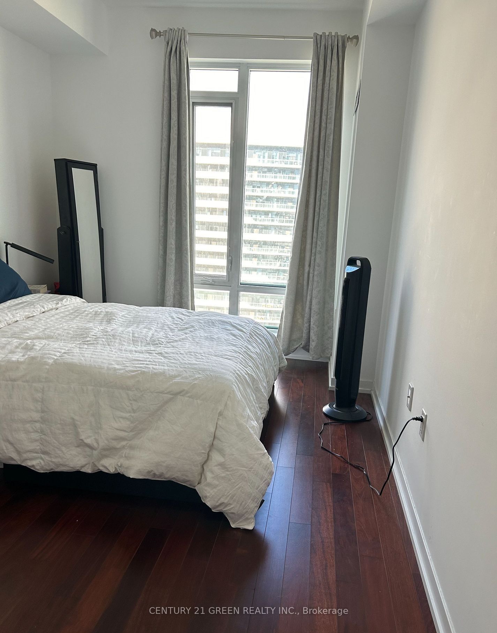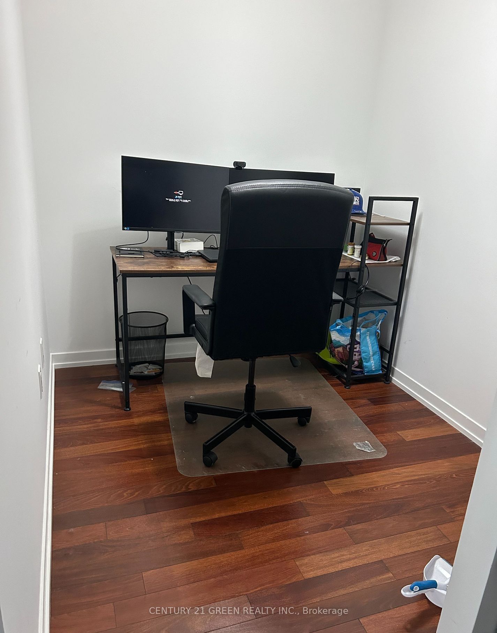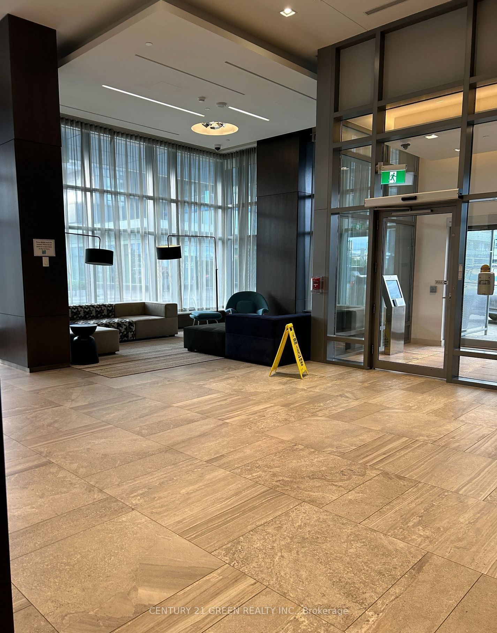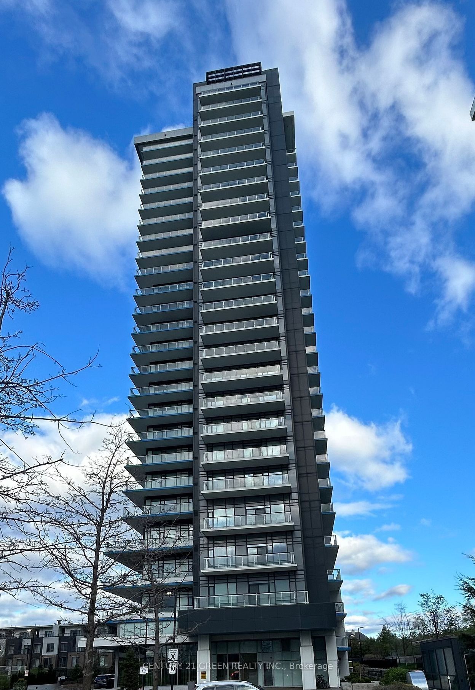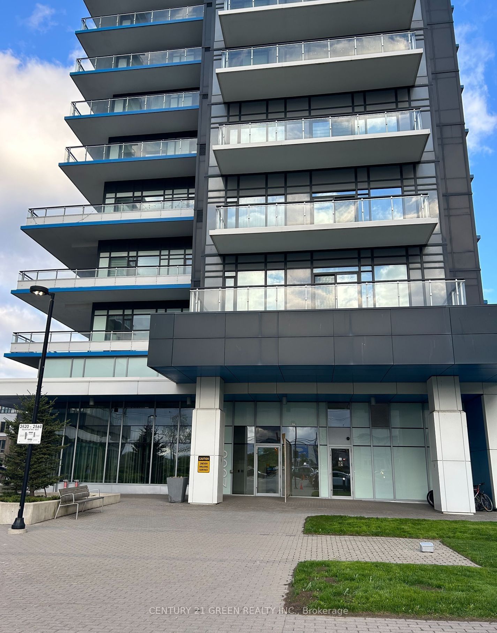
$2,450 /mo
Listed by CENTURY 21 GREEN REALTY INC.
Condo Apartment•MLS #W12157053•New
Room Details
| Room | Features | Level |
|---|---|---|
Living Room 3.99 × 3.35 m | Combined w/DiningW/O To Balcony | Main |
Dining Room 3.99 × 3.35 m | Combined w/Living | Main |
Kitchen 3.38 × 2.71 m | Quartz CounterOpen ConceptStainless Steel Appl | Main |
Primary Bedroom 2.77 × 3.4 m | 4 Pc EnsuiteWalk-In Closet(s)Window | Main |
Client Remarks
Beautiful 1 bedroom plus den with 2 full bathrooms, offering a bright and functional layout perfect for modern living. The spacious den can easily serve as a home office or guest room. High Ceilings, Hardwood Floors, Upgraded Kitchen W/ Stainless Steel Appliances. Quartz Counters & Ensuite Laundry. 3Pc Ensuite Bath w/standing shower, and 4piece Tub Washroom, And Walkout To Balcony From Living Room, W/Underground Parking & Locker, 24 Concierge. Enjoy open views from the balcony and the comfort of a well-designed space. Conveniently located near Erin Mills Town Centre, Credit Valley Hospital, Hwy 403, and public transit just steps away
About This Property
2560 Eglinton Avenue, Mississauga, L5M 5R1
Home Overview
Basic Information
Amenities
Concierge
Gym
Party Room/Meeting Room
Rooftop Deck/Garden
Walk around the neighborhood
2560 Eglinton Avenue, Mississauga, L5M 5R1
Shally Shi
Sales Representative, Dolphin Realty Inc
English, Mandarin
Residential ResaleProperty ManagementPre Construction
 Walk Score for 2560 Eglinton Avenue
Walk Score for 2560 Eglinton Avenue

Book a Showing
Tour this home with Shally
Frequently Asked Questions
Can't find what you're looking for? Contact our support team for more information.
See the Latest Listings by Cities
1500+ home for sale in Ontario

Looking for Your Perfect Home?
Let us help you find the perfect home that matches your lifestyle
