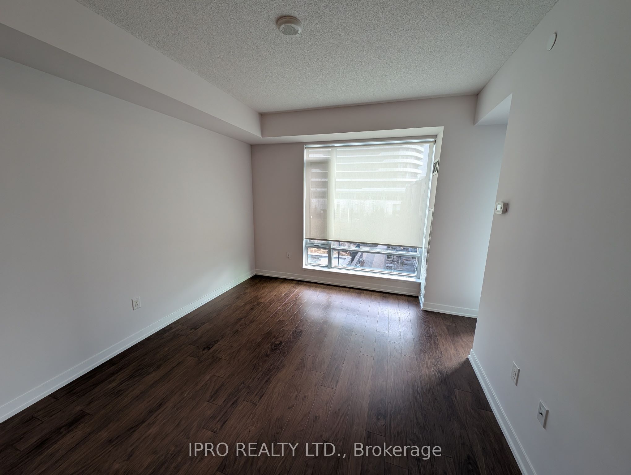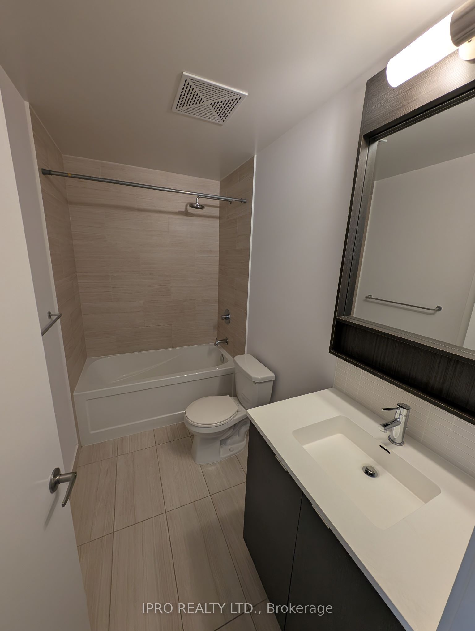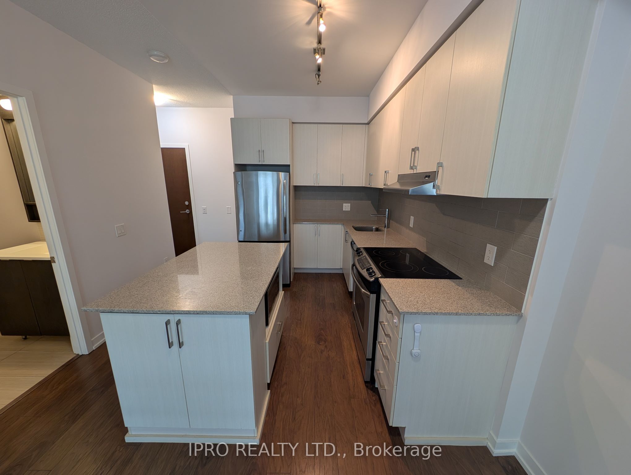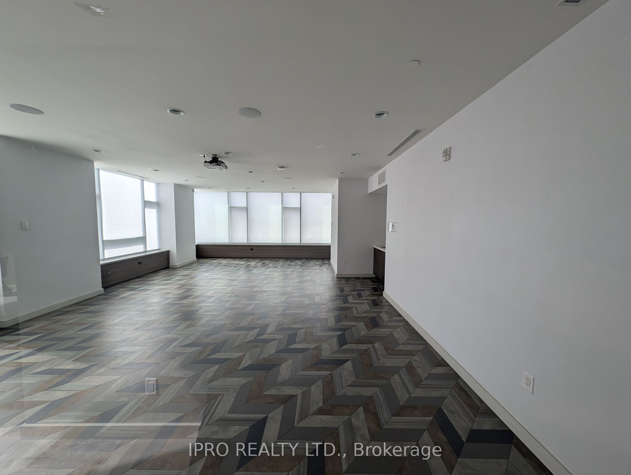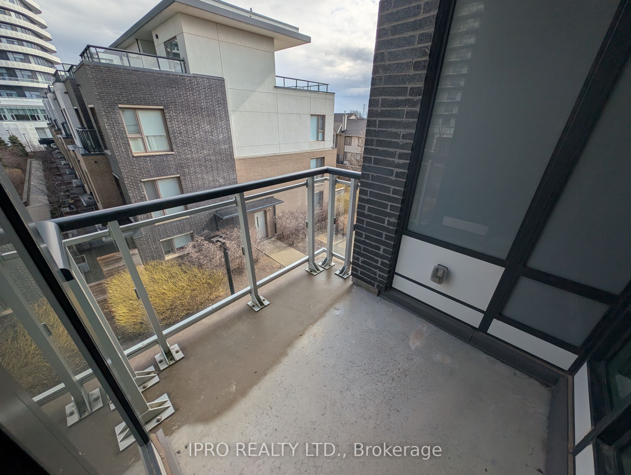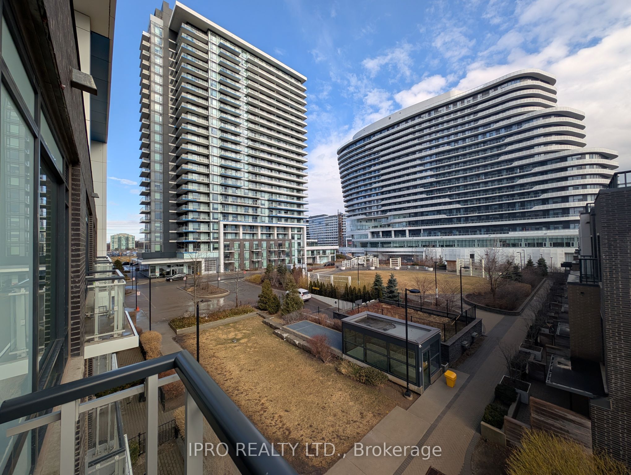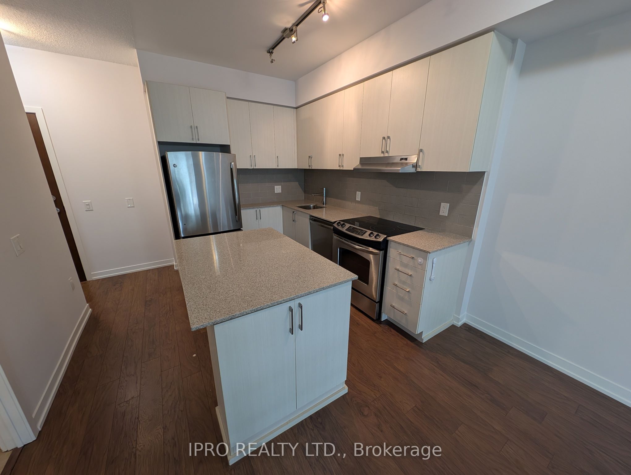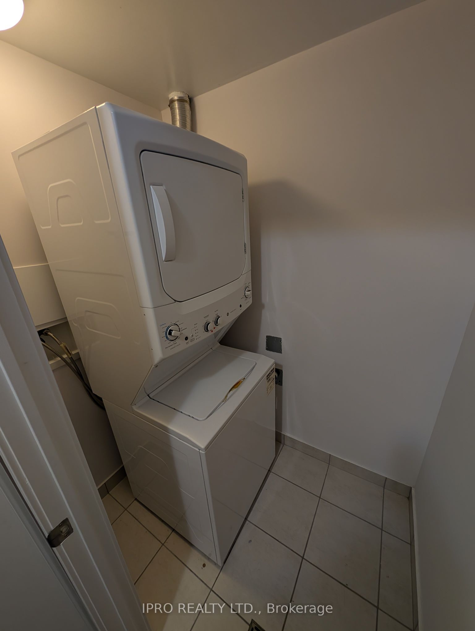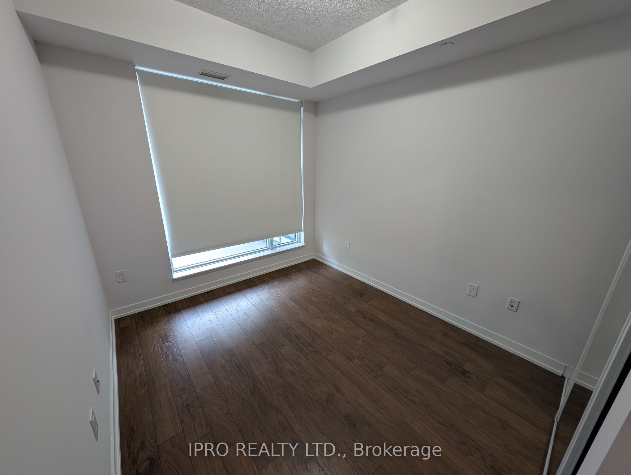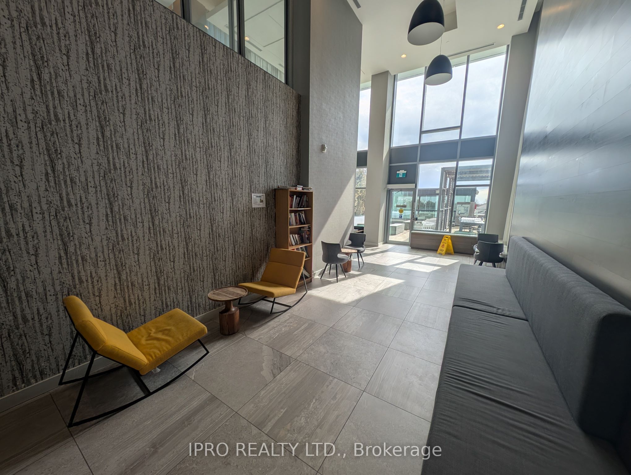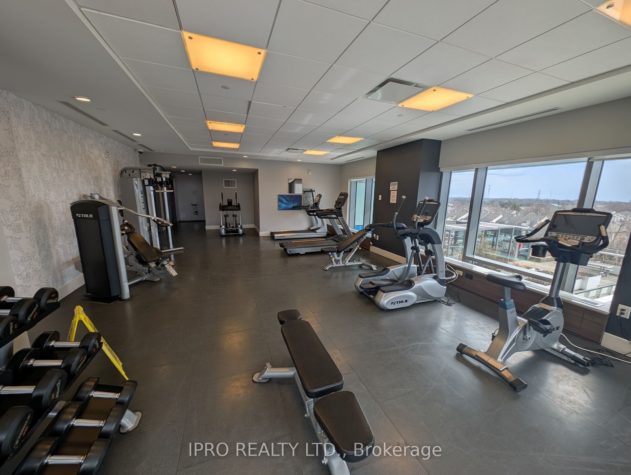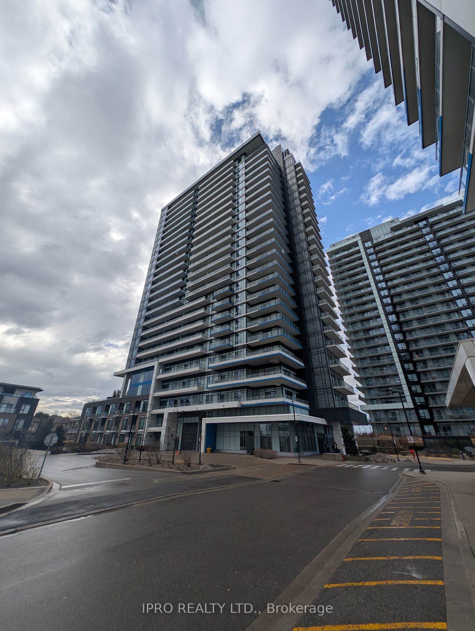
$2,300 /mo
Listed by IPRO REALTY LTD.
Condo Apartment•MLS #W12022078•New
Room Details
| Room | Features | Level |
|---|---|---|
Living Room 5.5 × 3.35 m | Combined w/DiningOpen Concept | Main |
Dining Room 5.5 × 3.35 m | Combined w/Living | Main |
Kitchen 3 × 3.35 m | Main | |
Bedroom 3.65 × 2.75 m | Hardwood Floor | Main |
Client Remarks
Amazing Location! This 623 sq.ft. unit offers a functional open concept layout, with ease of access of being on the third floor. Modern Kitchen with island and quartz countertop. Engineered hardwood floor throughout. The property also features an underground parking stall and a locker. Steps away from Erin Mills Town Centre, Credit Valley Hospital, top schools, Mississauga Transit routes and Highway 403. Great for growing family, couples, and professionals.
About This Property
2560 Eglinton Avenue, Mississauga, L5M 0Y3
Home Overview
Basic Information
Amenities
Concierge
Exercise Room
Gym
Party Room/Meeting Room
Visitor Parking
Walk around the neighborhood
2560 Eglinton Avenue, Mississauga, L5M 0Y3
Shally Shi
Sales Representative, Dolphin Realty Inc
English, Mandarin
Residential ResaleProperty ManagementPre Construction
 Walk Score for 2560 Eglinton Avenue
Walk Score for 2560 Eglinton Avenue

Book a Showing
Tour this home with Shally
Frequently Asked Questions
Can't find what you're looking for? Contact our support team for more information.
Check out 100+ listings near this property. Listings updated daily
See the Latest Listings by Cities
1500+ home for sale in Ontario

Looking for Your Perfect Home?
Let us help you find the perfect home that matches your lifestyle
