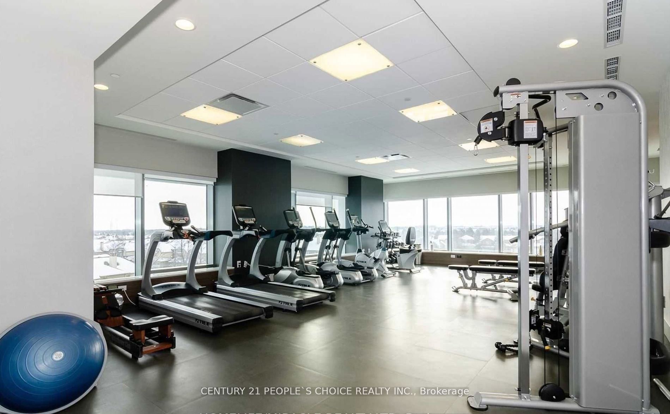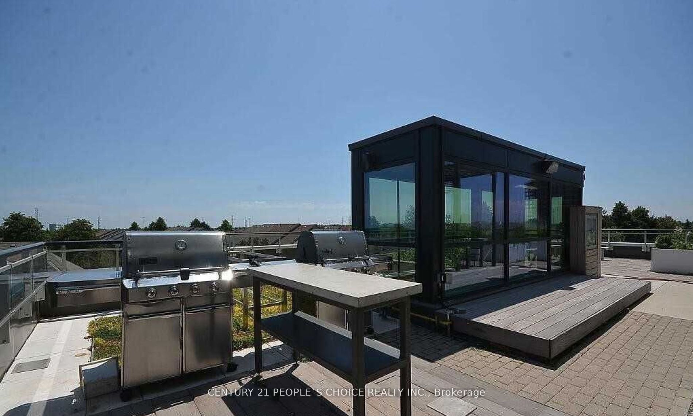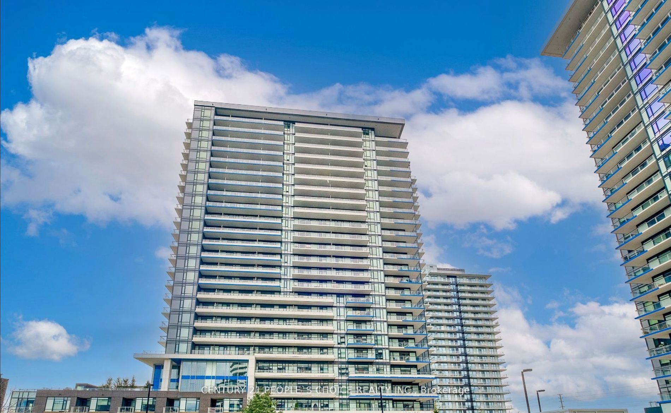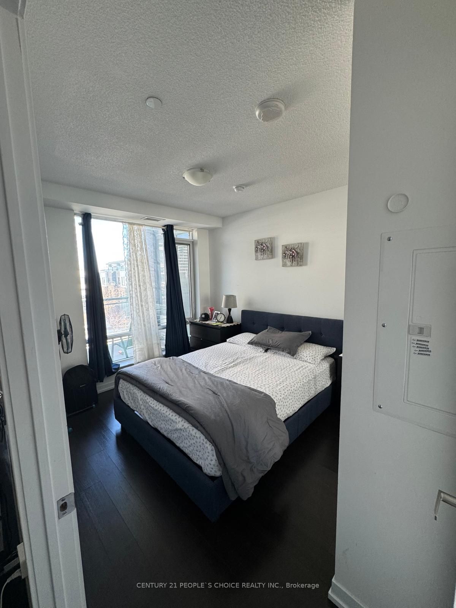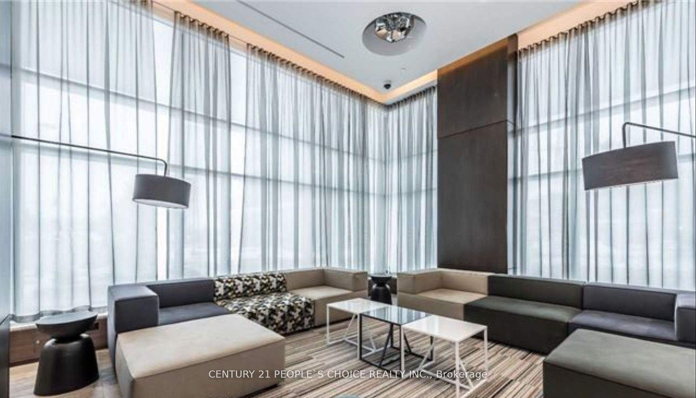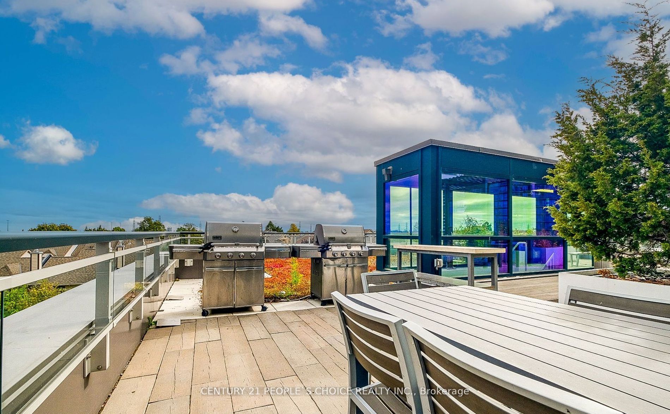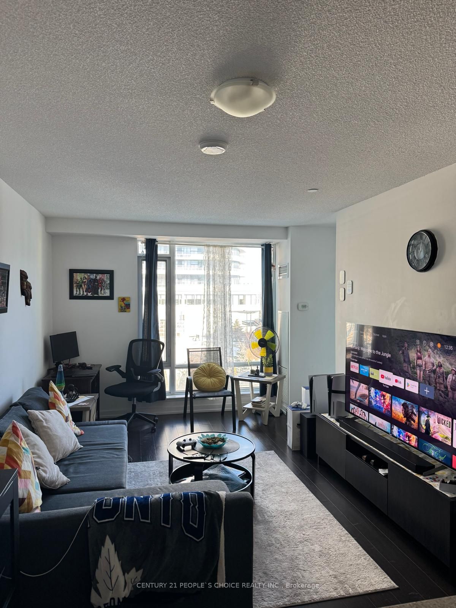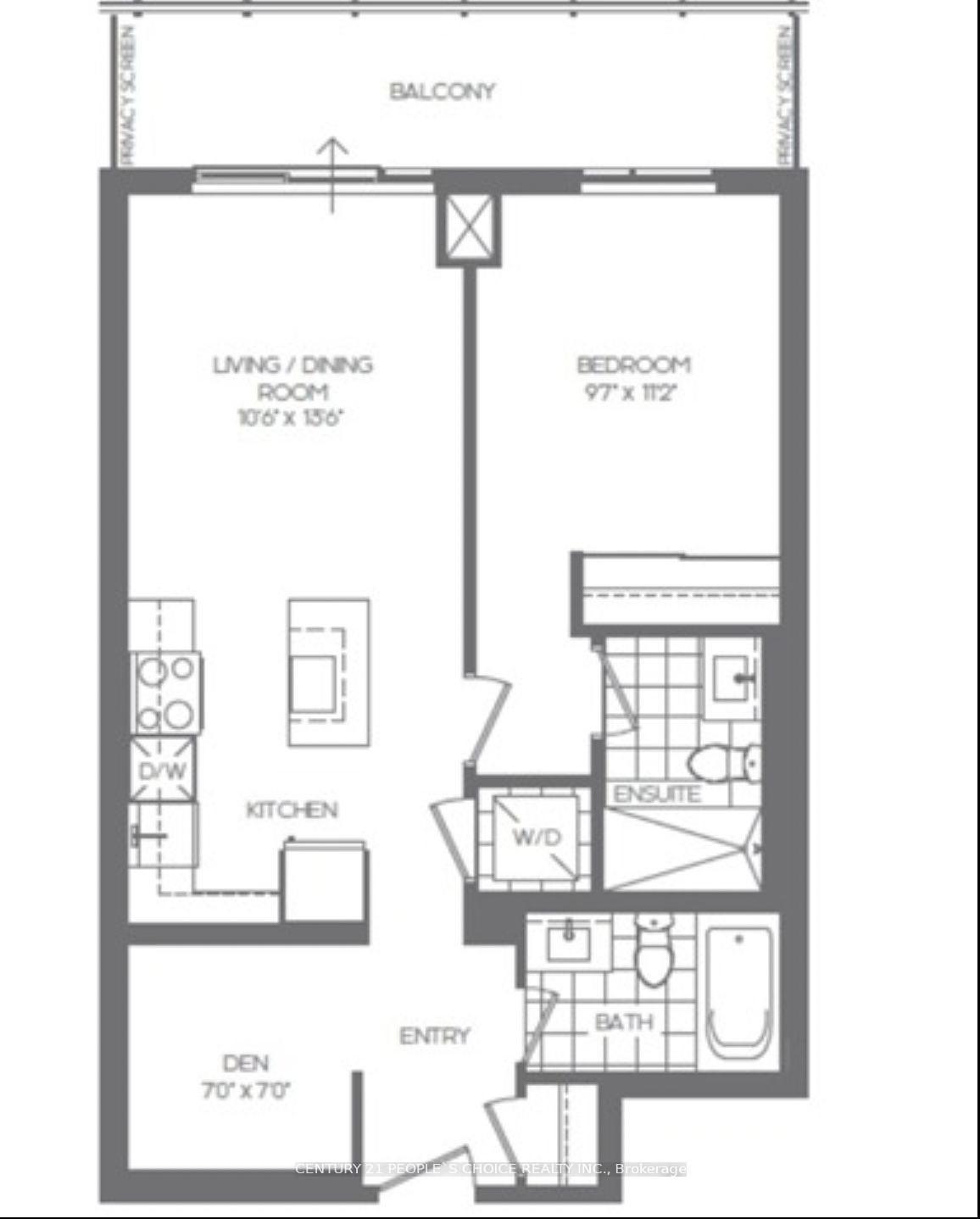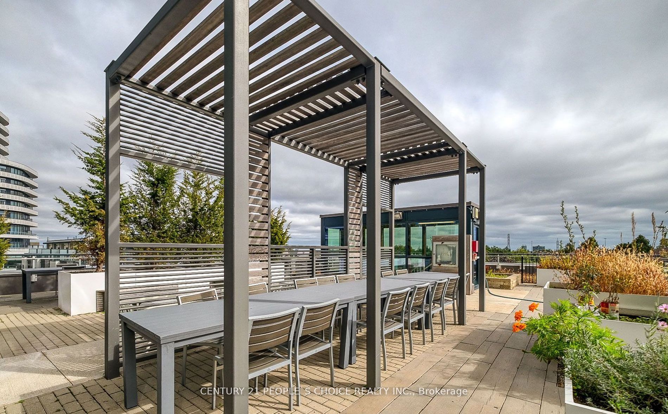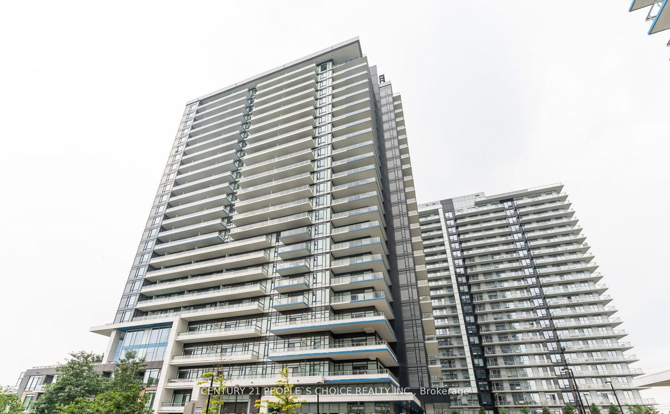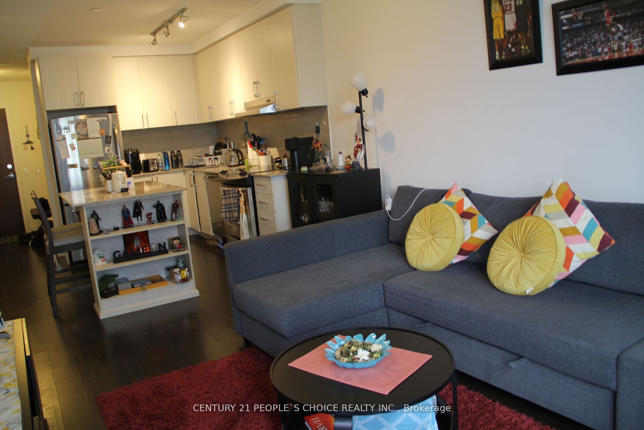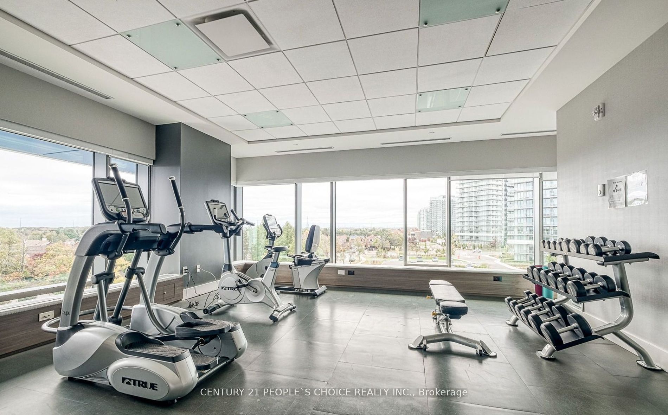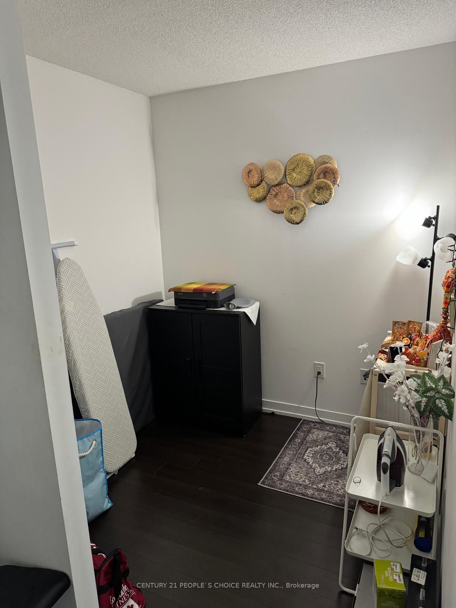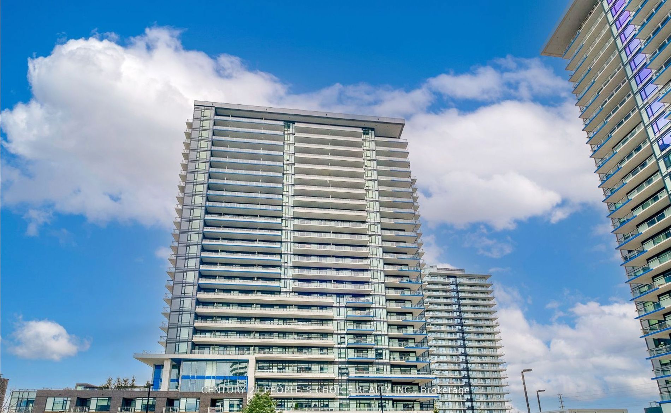
$549,900
Est. Payment
$2,100/mo*
*Based on 20% down, 4% interest, 30-year term
Listed by CENTURY 21 PEOPLE`S CHOICE REALTY INC.
Condo Apartment•MLS #W11951471•New
Included in Maintenance Fee:
Common Elements
Heat
Building Insurance
Parking
Water
Price comparison with similar homes in Mississauga
Compared to 296 similar homes
-13.8% Lower↓
Market Avg. of (296 similar homes)
$638,069
Note * Price comparison is based on the similar properties listed in the area and may not be accurate. Consult licences real estate agent for accurate comparison
Room Details
| Room | Features | Level |
|---|---|---|
Living Room 8 × 3.38 m | Combined w/DiningHardwood FloorW/O To Balcony | Main |
Dining Room 8 × 3.38 m | Combined w/LivingHardwood Floor | Main |
Kitchen 8 × 3.38 m | Combined w/DiningBacksplashQuartz Counter | Main |
Bedroom 3.2 × 3.5 m | Hardwood Floor4 Pc EnsuiteWalk-In Closet(s) | Main |
Client Remarks
Location! Location! Location! Beautiful, Bright and Open Concept 1Br + Den, 10 ft ceiling, Unit in a highly desirable area of Mississauga. Total Area is 756 sf, Suite area 686 sf + 70 sf Balcony. Gleaming Engineered Hardwood Floors Throughout, Beautiful Modern Kitchen With Island And Quartz Countertops. Rarely Found, Two Full Bathrooms. Steps From Erin Mills Town Centre & Credit Valley Hospital. Walk To Grocery, Restaurants, Banks, Public Transportation & Schools. Minutes To 403, Walmart & Go Station. Includes Parking & Locker. Top school district of Mississauga. Modern Kitchen With Stainless Steel Appliances, Quartz Countertops,Two Full Bath, Underground Parking And Locker.Located Across The Street From Erin Mills Town Centre And Credit Valley Hospital, Parks, Trails, Schools, and restaurants. 24-hour concierge, Party Room, Fitness Studio And Outdoor Terrace For Entertaining. Big Balcony. **EXTRAS** All Stainless Steel Appliances, Fridge, Stove, Built-In Dishwasher, Washer And Dryer, one underground parking and one locker
About This Property
2560 Eglinton Avenue, Mississauga, L5M 0Y3
Home Overview
Basic Information
Amenities
Concierge
Exercise Room
Party Room/Meeting Room
Visitor Parking
Walk around the neighborhood
2560 Eglinton Avenue, Mississauga, L5M 0Y3
Shally Shi
Sales Representative, Dolphin Realty Inc
English, Mandarin
Residential ResaleProperty ManagementPre Construction
Mortgage Information
Estimated Payment
$0 Principal and Interest
 Walk Score for 2560 Eglinton Avenue
Walk Score for 2560 Eglinton Avenue

Book a Showing
Tour this home with Shally
Frequently Asked Questions
Can't find what you're looking for? Contact our support team for more information.
Check out 100+ listings near this property. Listings updated daily
See the Latest Listings by Cities
1500+ home for sale in Ontario

Looking for Your Perfect Home?
Let us help you find the perfect home that matches your lifestyle
