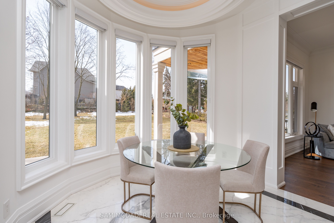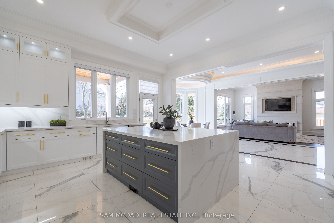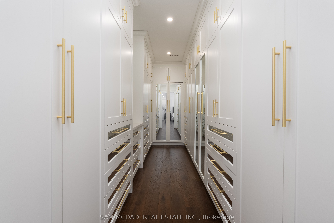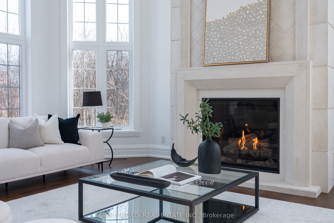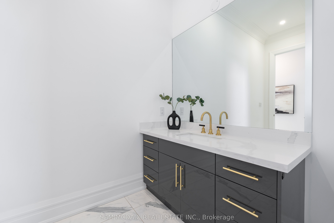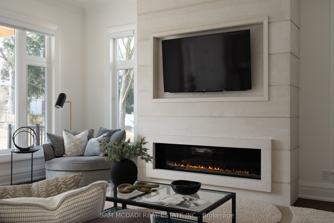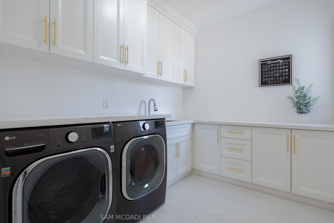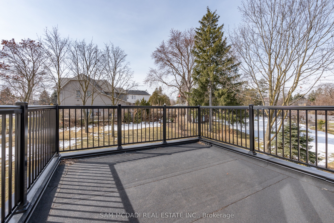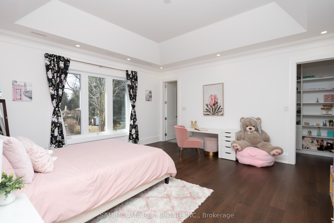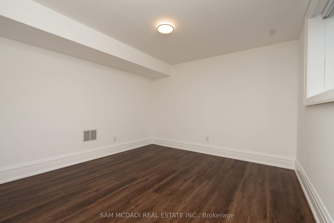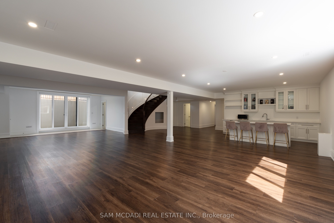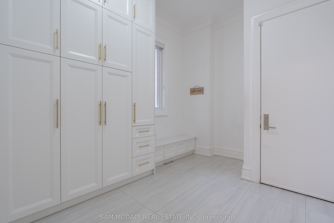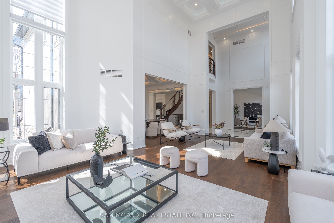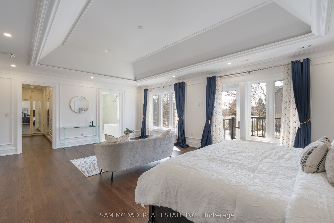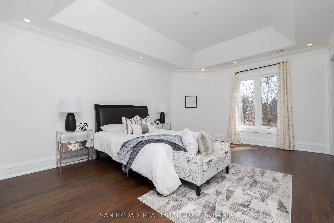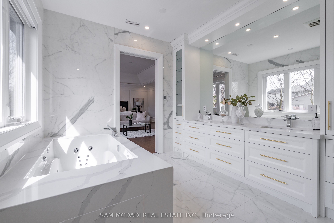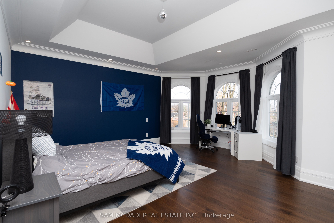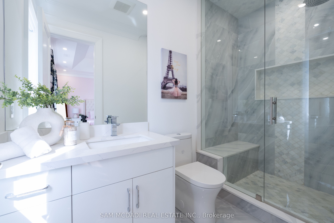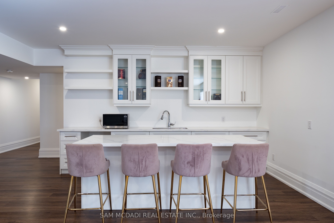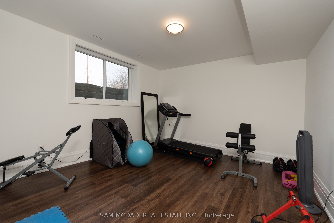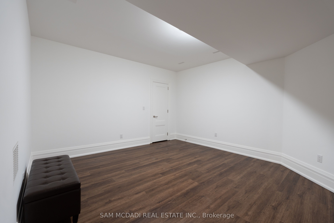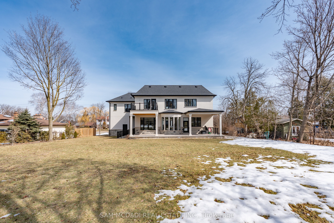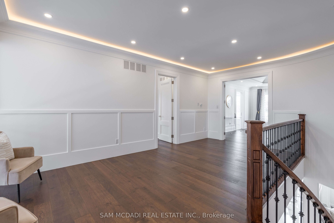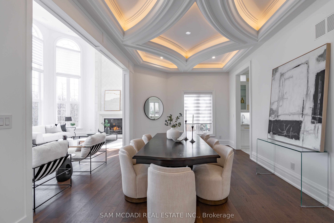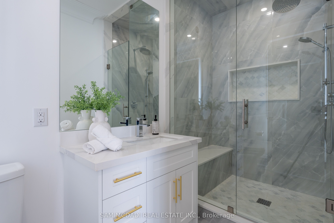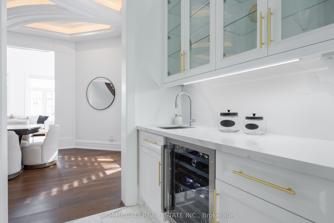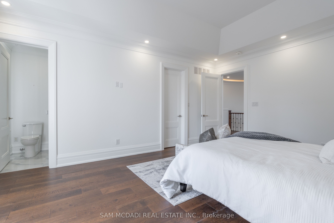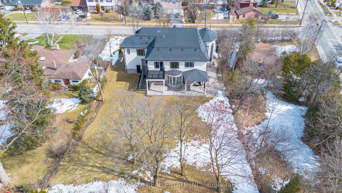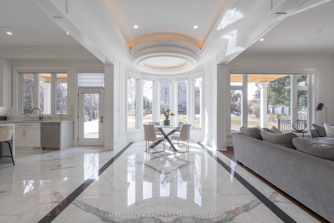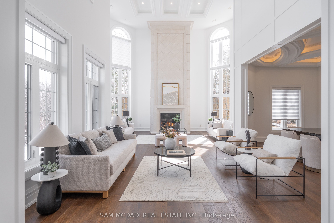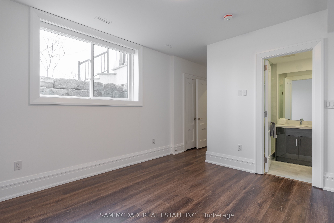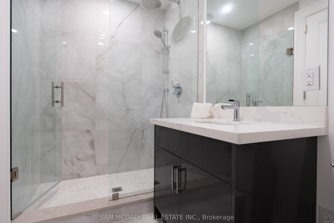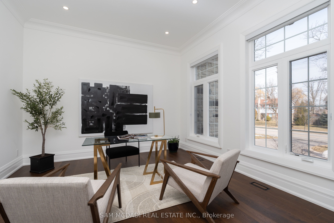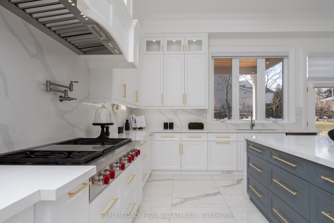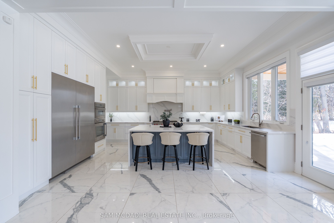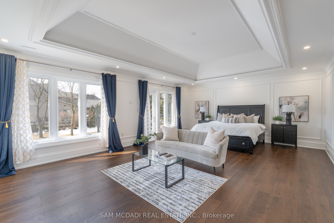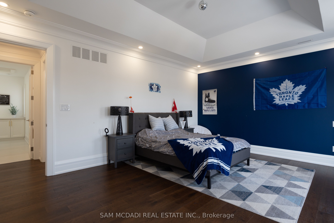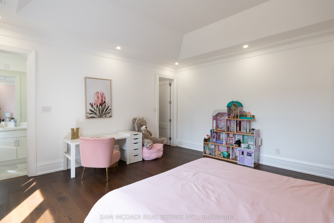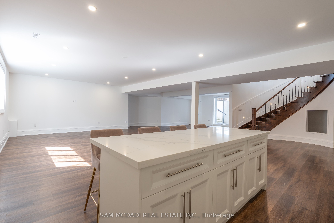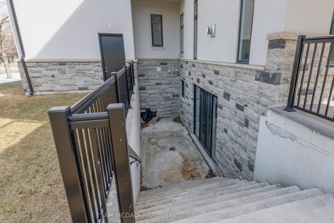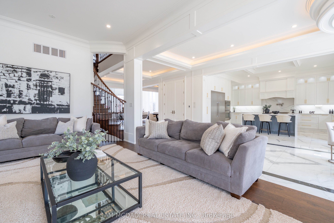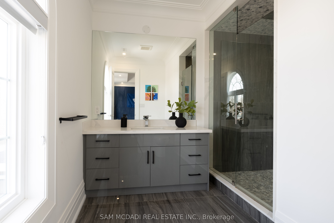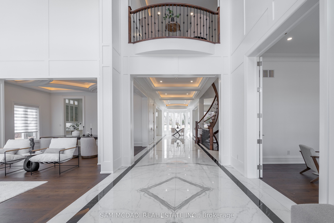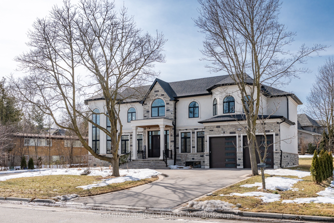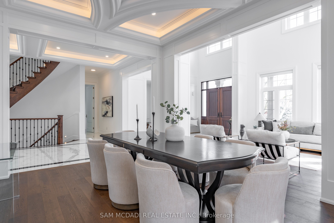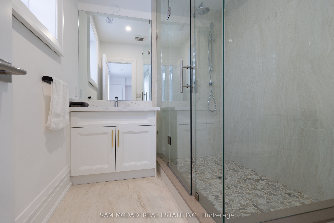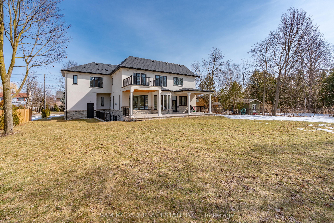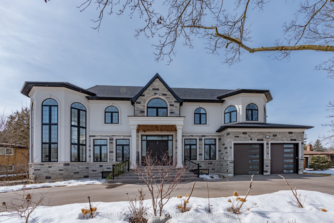
$4,998,000
Est. Payment
$19,089/mo*
*Based on 20% down, 4% interest, 30-year term
Listed by SAM MCDADI REAL ESTATE INC.
Detached•MLS #W12031571•New
Price comparison with similar homes in Mississauga
Compared to 6 similar homes
4.2% Higher↑
Market Avg. of (6 similar homes)
$4,797,308
Note * Price comparison is based on the similar properties listed in the area and may not be accurate. Consult licences real estate agent for accurate comparison
Room Details
| Room | Features | Level |
|---|---|---|
Kitchen 5.72 × 5.59 m | Stainless Steel ApplCentre IslandQuartz Counter | Main |
Dining Room 3.68 × 5.4 m | Coffered Ceiling(s)Formal RmHardwood Floor | Main |
Living Room 6.78 × 8.55 m | Gas FireplacePot LightsWindow Floor to Ceiling | Main |
Primary Bedroom 5.47 × 7.83 m | Walk-In Closet(s)5 Pc EnsuiteW/O To Balcony | Second |
Bedroom 2 4.31 × 5.58 m | Walk-In Closet(s)3 Pc EnsuiteWindow | Second |
Bedroom 3 5.51 × 5.5 m | Walk-In Closet(s)3 Pc EnsuiteWindow | Second |
Client Remarks
Welcome to 2554 Liruma Rd, a custom-designed estate crafted home in sought after Sheridan Homelands. This stunning residence offers over 8,700 sq. ft. of total interior space on a premium 100 x 216 ft lot, exuding elegance and grandeur at every turn. Step into a breathtaking foyer with soaring 24-ft vaulted ceilings, Marmi Fiandre book-matched slabs, exquisite wainscoting, and electric heated floors throughout. Coffered ceilings with cove lighting and strategically placed pot lights enhance the sun-filled spaces, while automatic blinds provide seamless ambiance control. The living room captivates with its 21-ft coffered ceiling and a striking cast-stone fireplace. The dining room offers a warm and inviting atmosphere, while the private office, enclosed by frosted double French doors, creates a serene workspace. The heart of the home, a gourmet kitchen features an oversized waterfall-edge island, Thermador appliances, and quartz countertops. A breakfast area opens to the backyard, seamlessly connecting to the cozy family room. Upstairs, each bedroom boasts soaring 10-ft coffered ceilings and 6" oak-engineered hardwood flooring. The primary suite is a luxurious retreat, complete with a spa-like ensuite featuring heated floors, a book-matched porcelain shower, pot lights, and a private walk-out balcony. Each additional bedroom includes its own ensuite with refined porcelain finishes. The fully finished lower level offers two additional bedrooms, two full baths, an exercise room, a recreation room, a kitchen, and a den, with direct walk-up access providing excellent potential for rental income. Completing this exceptional home is a spacious three-car tandem garage, blending convenience, comfort, and luxury. Ideally located near top-rated schools, fine dining, and major highways, this estate is a perfect blend of sophistication and modern living.
About This Property
2554 Liruma Road, Mississauga, L5K 1Y6
Home Overview
Basic Information
Walk around the neighborhood
2554 Liruma Road, Mississauga, L5K 1Y6
Shally Shi
Sales Representative, Dolphin Realty Inc
English, Mandarin
Residential ResaleProperty ManagementPre Construction
Mortgage Information
Estimated Payment
$0 Principal and Interest
 Walk Score for 2554 Liruma Road
Walk Score for 2554 Liruma Road

Book a Showing
Tour this home with Shally
Frequently Asked Questions
Can't find what you're looking for? Contact our support team for more information.
Check out 100+ listings near this property. Listings updated daily
See the Latest Listings by Cities
1500+ home for sale in Ontario

Looking for Your Perfect Home?
Let us help you find the perfect home that matches your lifestyle
