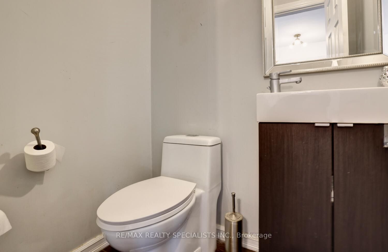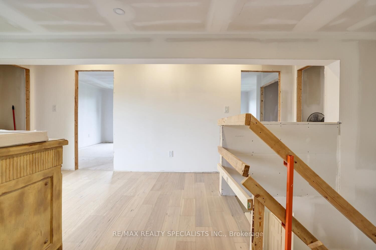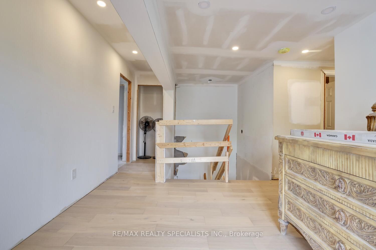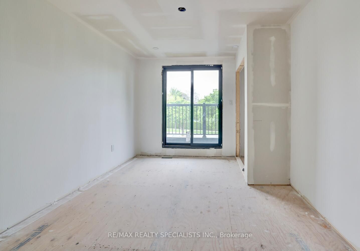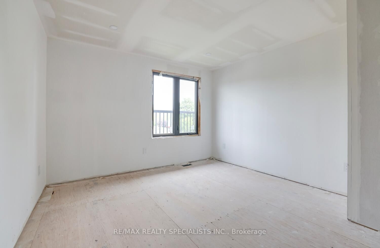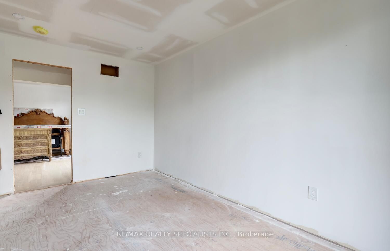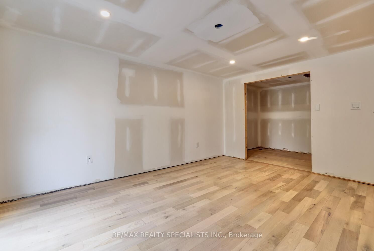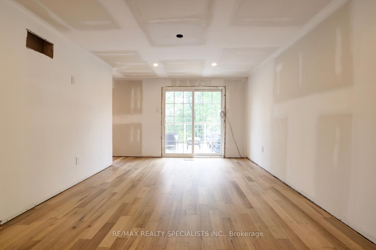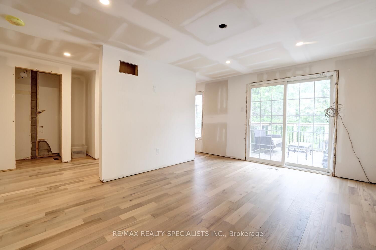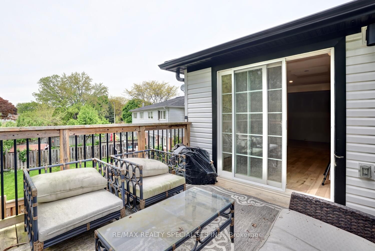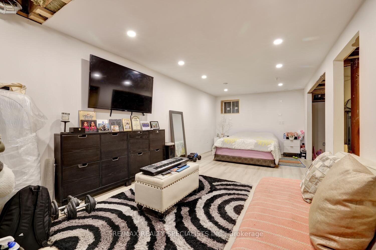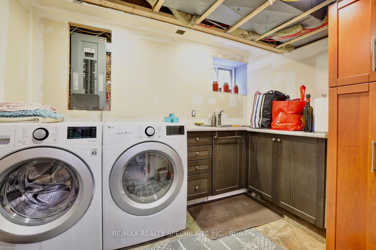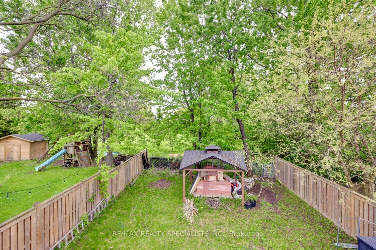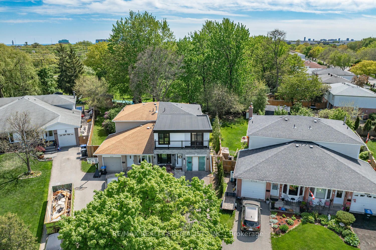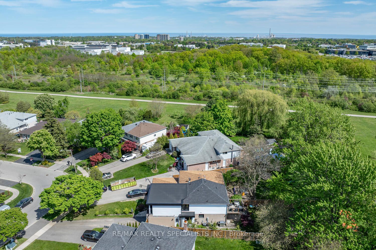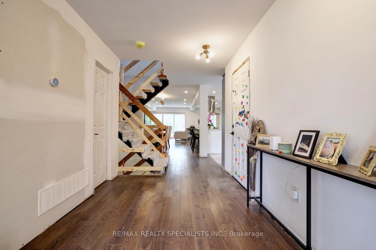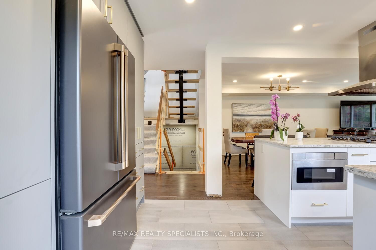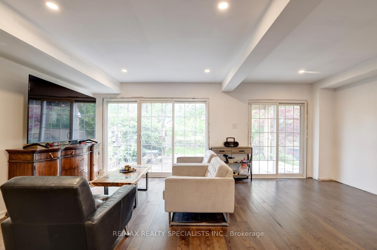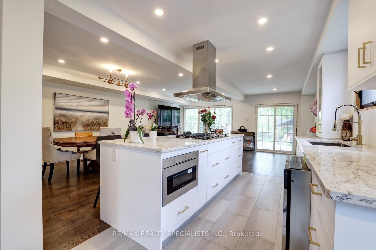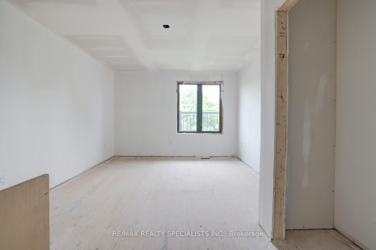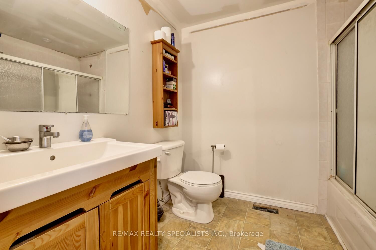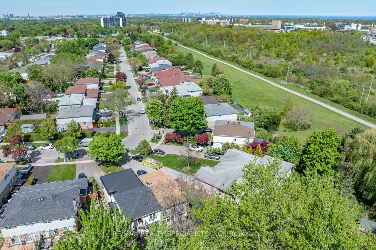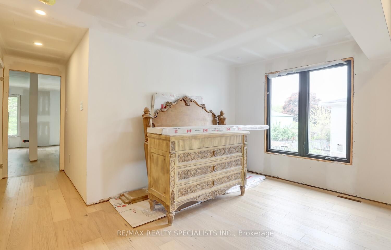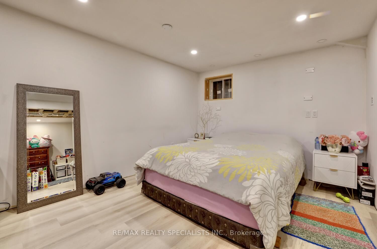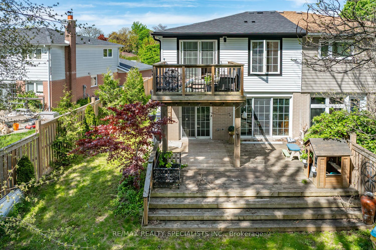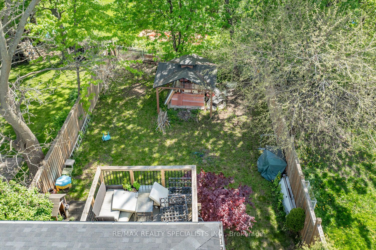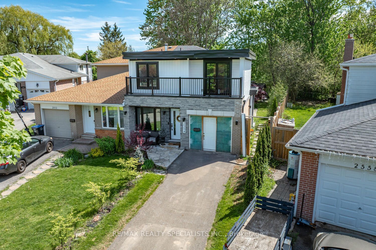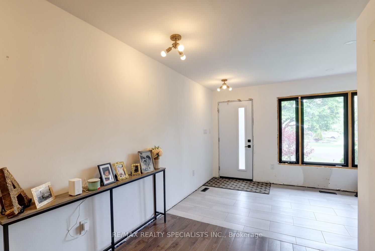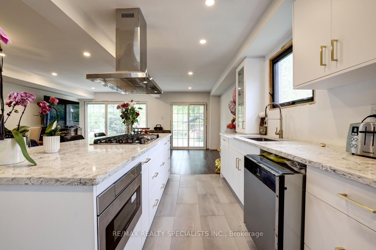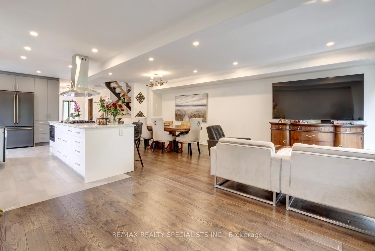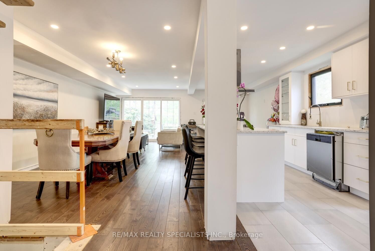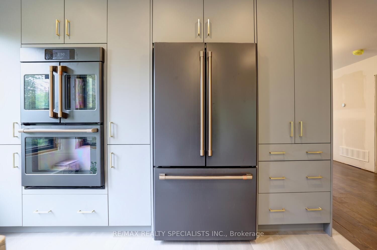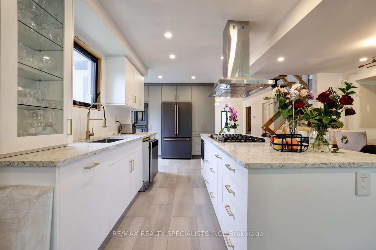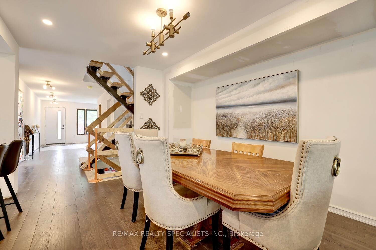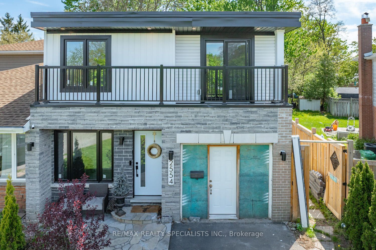
$1,000,000
Est. Payment
$3,819/mo*
*Based on 20% down, 4% interest, 30-year term
Listed by RE/MAX REALTY SPECIALISTS INC.
Semi-Detached •MLS #W12167758•New
Price comparison with similar homes in Mississauga
Compared to 28 similar homes
-0.6% Lower↓
Market Avg. of (28 similar homes)
$1,006,296
Note * Price comparison is based on the similar properties listed in the area and may not be accurate. Consult licences real estate agent for accurate comparison
Room Details
| Room | Features | Level |
|---|---|---|
Living Room 6.96 × 3.43 m | Hardwood FloorCombined w/Dining | Main |
Dining Room 6.96 × 3.43 m | Hardwood FloorCombined w/Living | Main |
Kitchen 5.08 × 3.51 m | RenovatedHardwood FloorCentre Island | Main |
Primary Bedroom 4.6 × 3.43 m | Hardwood Floor3 Pc EnsuiteWalk-In Closet(s) | Second |
Bedroom 2 4.72 × 3.58 m | BroadloomClosetLED Lighting | Second |
Bedroom 3 4.27 × 3.12 m | BroadloomClosetLED Lighting | Second |
Client Remarks
Three bedroom semi-detached home featuring over 2000 square feet and nestled on a huge 27 by 160 foot lot located in the family friendly neighbourhood of Sheridan Homelands. Over $200,000 spent on renovations and 2nd floor front addition. Expansive front entrance with ceramic flooring, two piece powder room and convenient interior entrance to garage. Open concept main floor with modern designer kitchen featuring hardwood floors, quartz counter tops, large island with 4 seated breakfast bar, soft closing cabinetry/drawers, led pot lighting, pantry with pull-out drawers, GE Cafe appliances with double oven, gas stove, coffee station, double spice racks, and recycling centre. Spacious living/dining room area with hardwood floors and walk-out to deck. Primary bedroom with hardwood floors, walk-out to balcony overlooking rear gardens, walk-in closet, rough-in 3 piece bathroom with private water closet, makeup table, and walk-in shower with rain shower head. Finished basement with vinyl floors, led pot lighting, large recreation area, and rough-in 3 piece bathroom. Backyard oasis with gazebo, fully fenced yard, Japanese Maple, and backing onto to greenspace with no neighbours behind. Gorgeous curb appeal with new stone front, eaves, soffits, front door, front and side windows. Ideal location close to schools, daycare, parks, trails, transit, highways, University of Toronto (UTM) and Clarkson Go Station.
About This Property
2554 Barcella Crescent, Mississauga, L5K 1E2
Home Overview
Basic Information
Walk around the neighborhood
2554 Barcella Crescent, Mississauga, L5K 1E2
Shally Shi
Sales Representative, Dolphin Realty Inc
English, Mandarin
Residential ResaleProperty ManagementPre Construction
Mortgage Information
Estimated Payment
$0 Principal and Interest
 Walk Score for 2554 Barcella Crescent
Walk Score for 2554 Barcella Crescent

Book a Showing
Tour this home with Shally
Frequently Asked Questions
Can't find what you're looking for? Contact our support team for more information.
See the Latest Listings by Cities
1500+ home for sale in Ontario

Looking for Your Perfect Home?
Let us help you find the perfect home that matches your lifestyle
