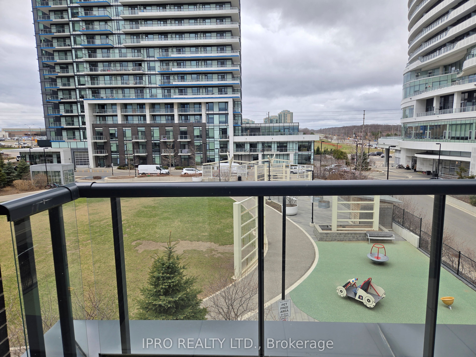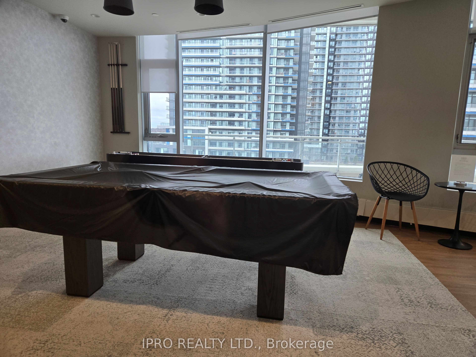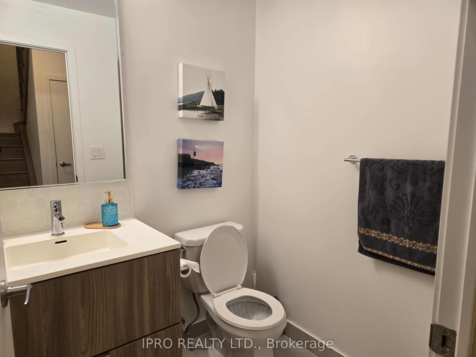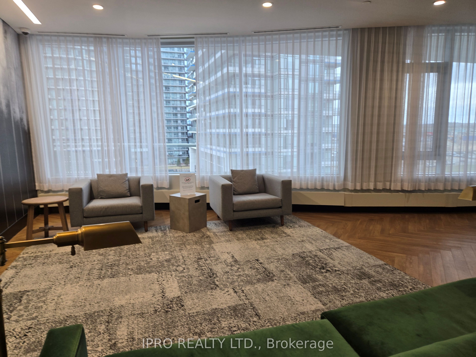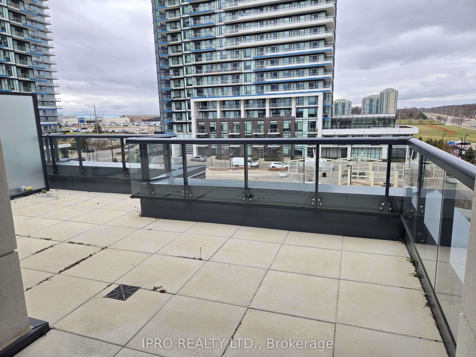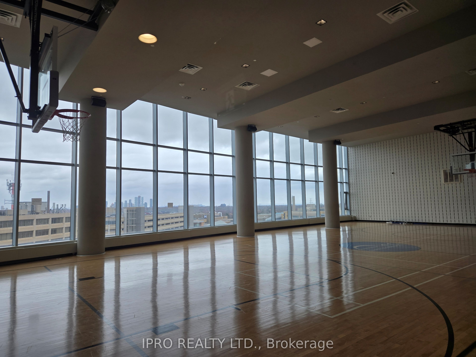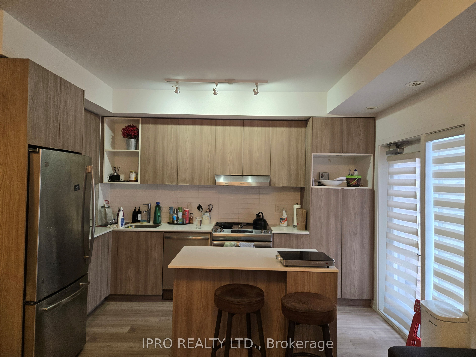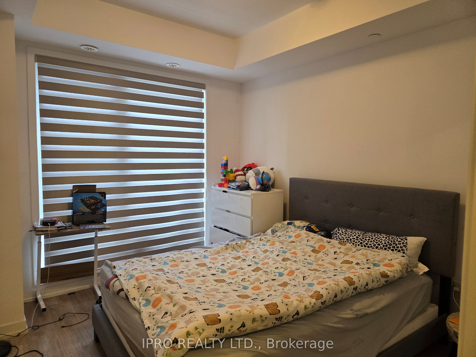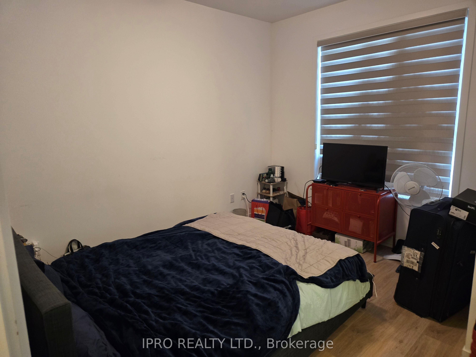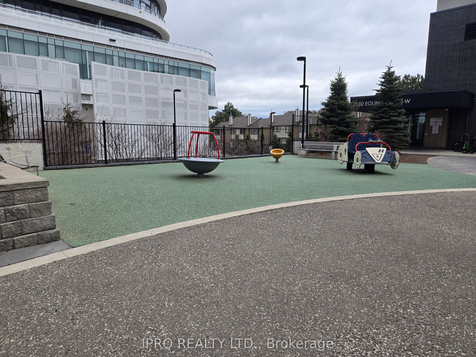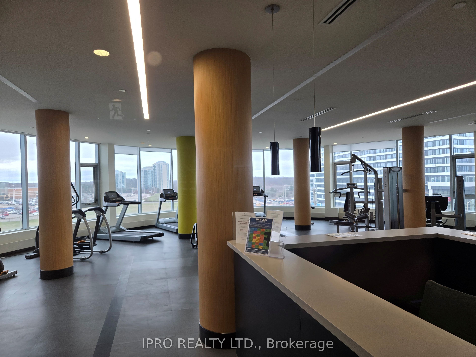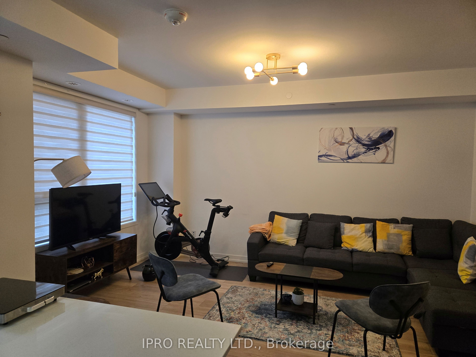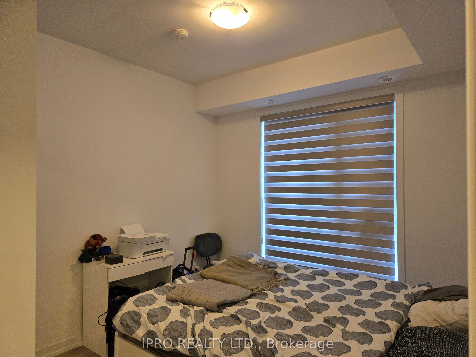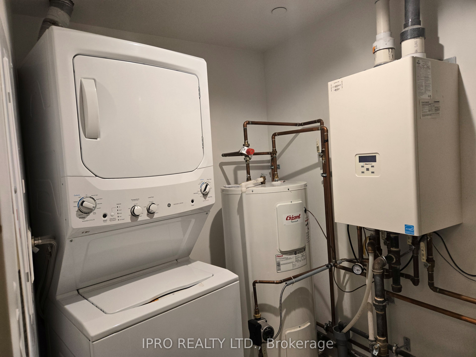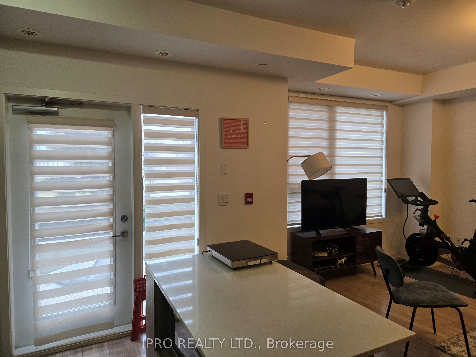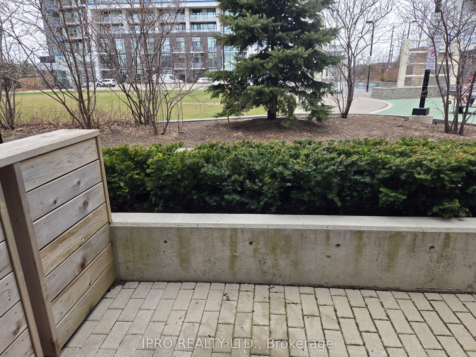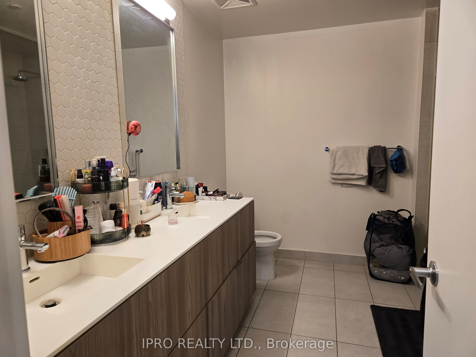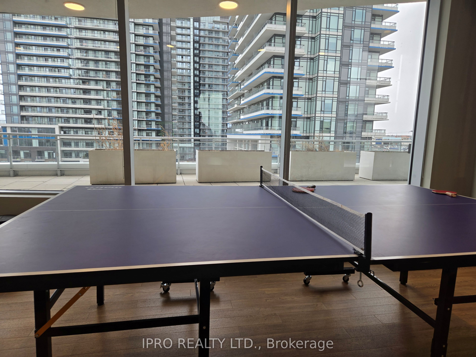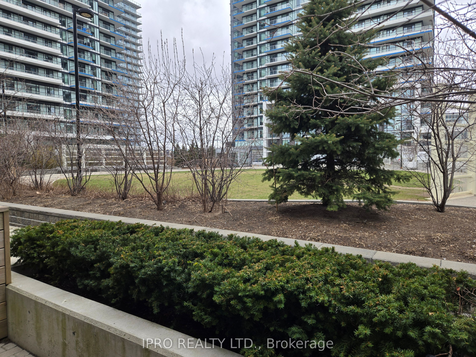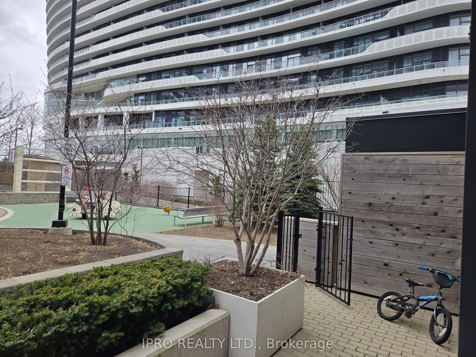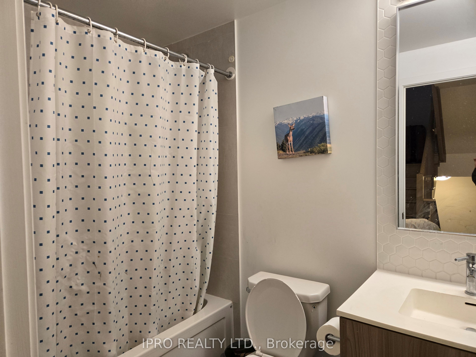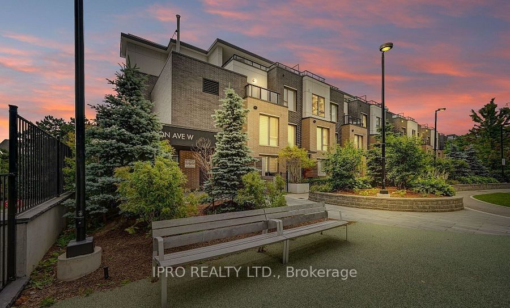
$3,485 /mo
Listed by IPRO REALTY LTD.
Condo Townhouse•MLS #W12087235•New
Room Details
| Room | Features | Level |
|---|---|---|
Living Room 5.45 × 4.77 m | Combined w/DiningLaminateOpen Concept | Main |
Dining Room 5.45 × 4.77 m | Combined w/LivingLaminateLarge Window | Main |
Kitchen | Stainless Steel ApplQuartz CounterW/O To Patio | Main |
Bedroom 2 2.94 × 2.91 m | LaminateClosetLarge Window | Second |
Bedroom 3 3.03 × 3.37 m | LaminateClosetLarge Window | Second |
Primary Bedroom 6.06 × 3.63 m | 4 Pc EnsuiteWalk-In Closet(s)Balcony | Third |
Client Remarks
Gorgeous Three Bedroom Executive Townhouse In Erin Mills. Modern Open Concept Kitchen Over Looking Front Patio. Laminate Floor Throughout With Stained Oak Staircase. Private Outdoor Balcony Off Master Bedroom And Large Rooftop Terrace. 1541 Sq Ft From Builder Floor Plan. Includes Two Underground Parking And Large Locker. Access To Arc Condos Exercise Room, Concierge, Party Room. Close To Erin Mills Town Centre, Schools, Hospital And Hwy 403 And Public Transportation.
About This Property
2530 Eglinton Avenue, Mississauga, L5M 0Z5
Home Overview
Basic Information
Amenities
BBQs Allowed
Concierge
Guest Suites
Party Room/Meeting Room
Visitor Parking
Exercise Room
Walk around the neighborhood
2530 Eglinton Avenue, Mississauga, L5M 0Z5
Shally Shi
Sales Representative, Dolphin Realty Inc
English, Mandarin
Residential ResaleProperty ManagementPre Construction
 Walk Score for 2530 Eglinton Avenue
Walk Score for 2530 Eglinton Avenue

Book a Showing
Tour this home with Shally
Frequently Asked Questions
Can't find what you're looking for? Contact our support team for more information.
See the Latest Listings by Cities
1500+ home for sale in Ontario

Looking for Your Perfect Home?
Let us help you find the perfect home that matches your lifestyle
