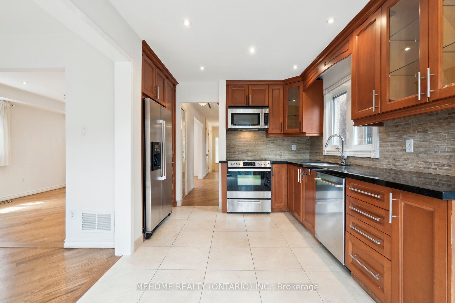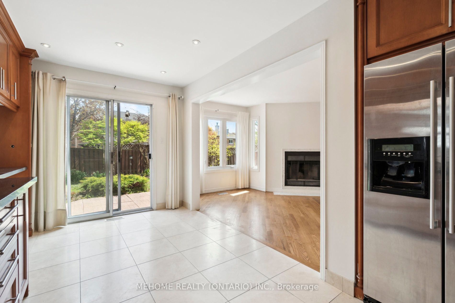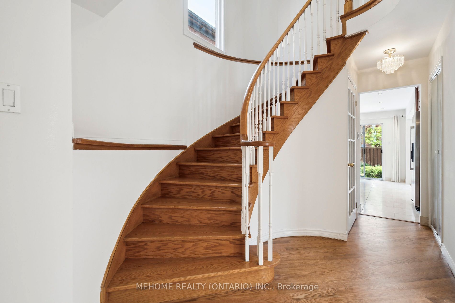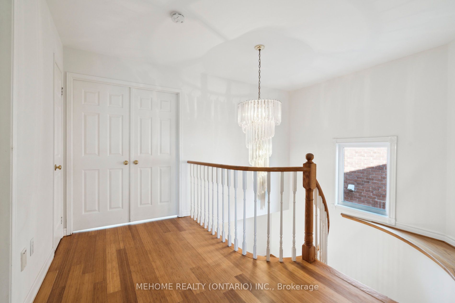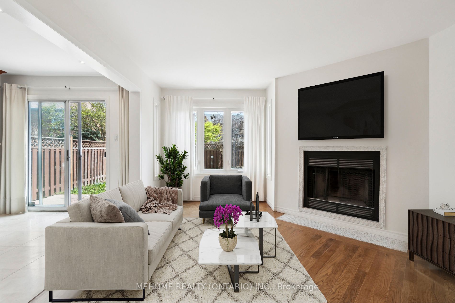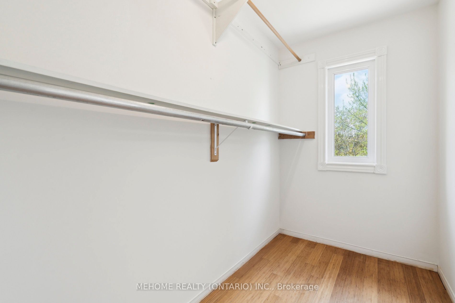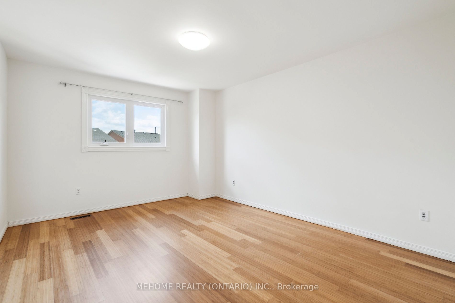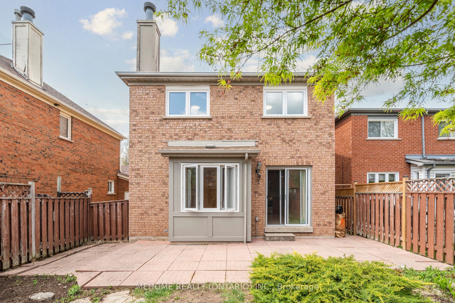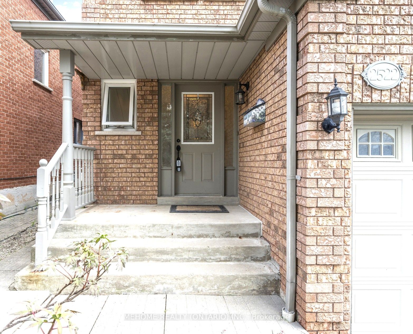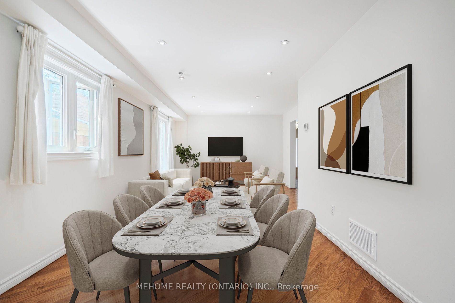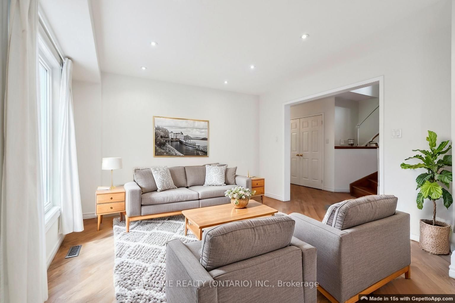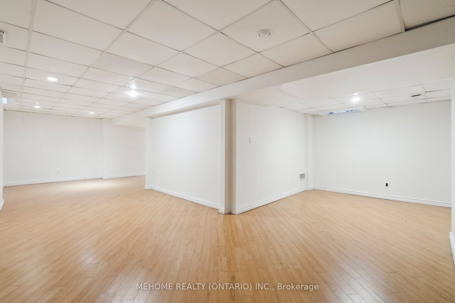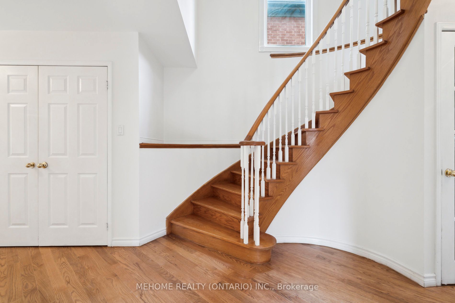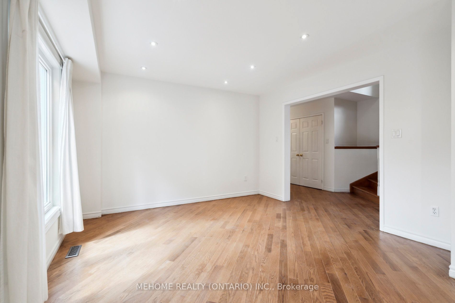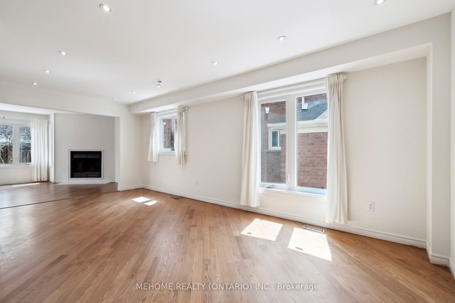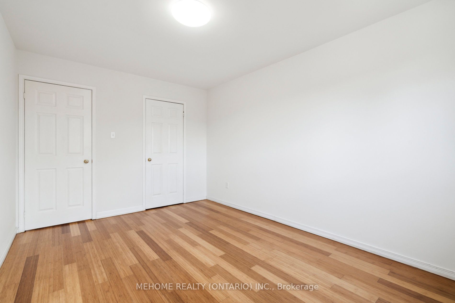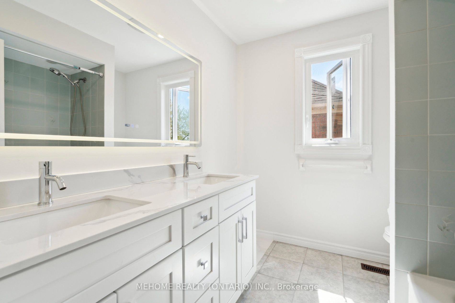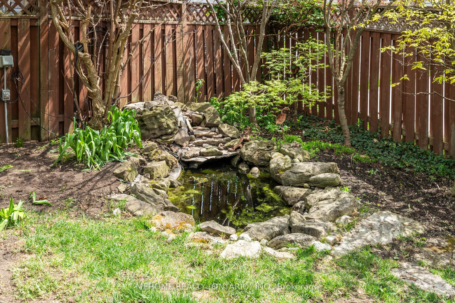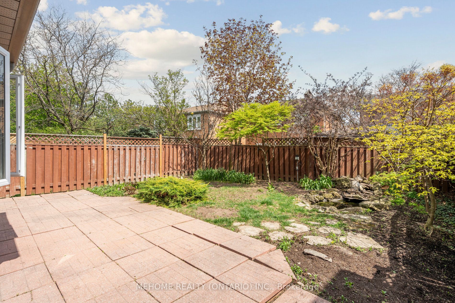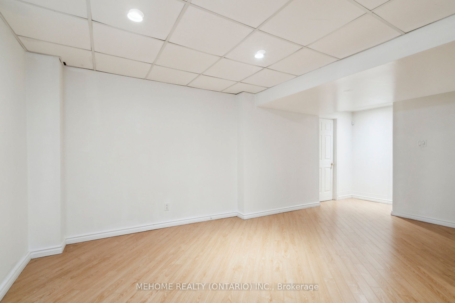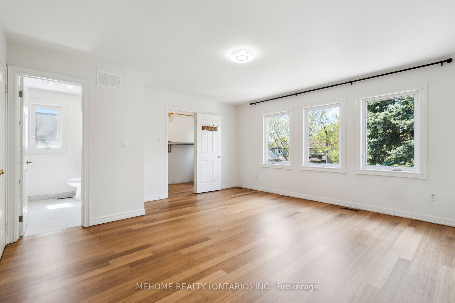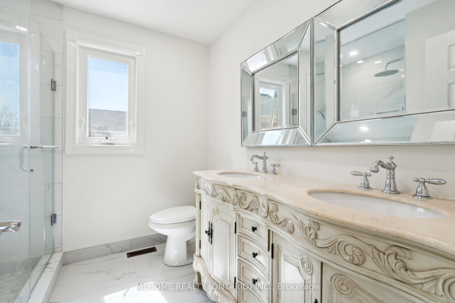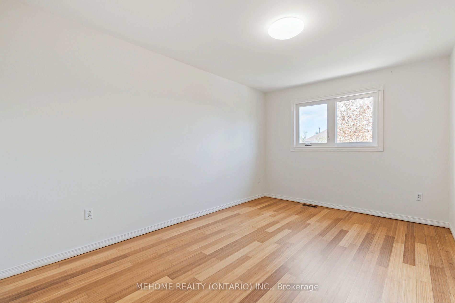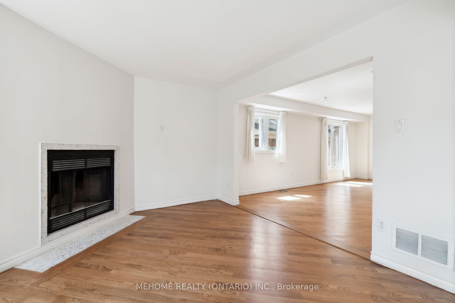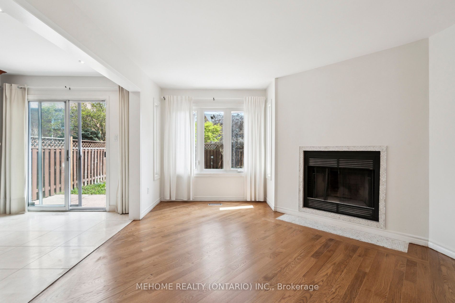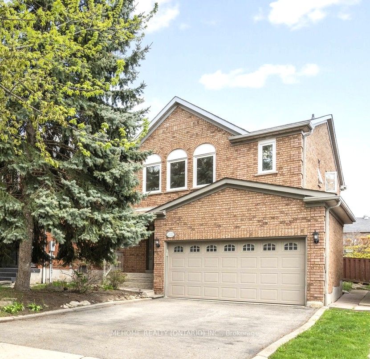
$1,285,000
Est. Payment
$4,908/mo*
*Based on 20% down, 4% interest, 30-year term
Listed by MEHOME REALTY (ONTARIO) INC.
Detached•MLS #W12134507•New
Price comparison with similar homes in Mississauga
Compared to 52 similar homes
-18.3% Lower↓
Market Avg. of (52 similar homes)
$1,571,925
Note * Price comparison is based on the similar properties listed in the area and may not be accurate. Consult licences real estate agent for accurate comparison
Room Details
| Room | Features | Level |
|---|---|---|
Living Room 3.56 × 3.45 m | Combined w/DiningCircular StairsHardwood Floor | Main |
Dining Room 2.9 × 2.64 m | Hardwood FloorOpen Concept | Main |
Kitchen 5.08 × 2.78 m | Walk-OutBreakfast AreaMarble Floor | Main |
Primary Bedroom 7.01 × 4.5 m | Hardwood Floor | Second |
Bedroom 2 5.08 × 3.32 m | Hardwood FloorOverlooks Backyard | Second |
Bedroom 3 5.08 × 3.01 m | Hardwood FloorOverlooks Backyard | Second |
Client Remarks
Welcome to this bright and sun-filled 3-bedroom, 3-bathroom detached home located in the highly sought-after Central Erin Mills community. Offering a perfect blend of elegance, comfort, and modern upgrades, this home is ideal for families seeking both functionality and style. The spacious, open-concept main level features large principal rooms and an inviting layout designed for both everyday living and hosting. The eat-in kitchen is equipped with stainless steel appliances, granite countertops, ample cabinetry, and a walkout to the backyard. Adjacent to the breakfast area is a cozy family room with a wood-burning fireplace perfect for gathering on cooler nights. The main floor also includes a convenient laundry closet and a classic circular oak staircase that adds architectural charm. Upstairs, the expansive primary suite boasts a walk-in closet and a newly renovated 4-piece ensuite with double sinks, a large glass shower, and both rain and handheld showerheads. Two additional bedrooms are bright and generously sized. The freshly painted open-concept basement offers excellent additional living space, ideal as a recreation room, home gym, or media area. Step outside to a backyard oasis surrounded by rare, mature trees that showcase beauty through all four seasons. A serene pond serves as a peaceful focal point, attracting birds and creating a tranquil, natural setting. With some thoughtful maintenance or tasteful enhancements, this outdoor space could become an even more treasured feature of the property. Additional updates include newer windows (2017), a brand-new primary ensuite, and an owned hot water heater. Conveniently located within top-ranking school districts and just a short walk to Erin Mills Town Centre, parks, schools, community center, and more. Easy access to public transit and major highways makes commuting a breeze.
About This Property
2522 Willowburne Drive, Mississauga, L5M 5E9
Home Overview
Basic Information
Walk around the neighborhood
2522 Willowburne Drive, Mississauga, L5M 5E9
Shally Shi
Sales Representative, Dolphin Realty Inc
English, Mandarin
Residential ResaleProperty ManagementPre Construction
Mortgage Information
Estimated Payment
$0 Principal and Interest
 Walk Score for 2522 Willowburne Drive
Walk Score for 2522 Willowburne Drive

Book a Showing
Tour this home with Shally
Frequently Asked Questions
Can't find what you're looking for? Contact our support team for more information.
See the Latest Listings by Cities
1500+ home for sale in Ontario

Looking for Your Perfect Home?
Let us help you find the perfect home that matches your lifestyle
