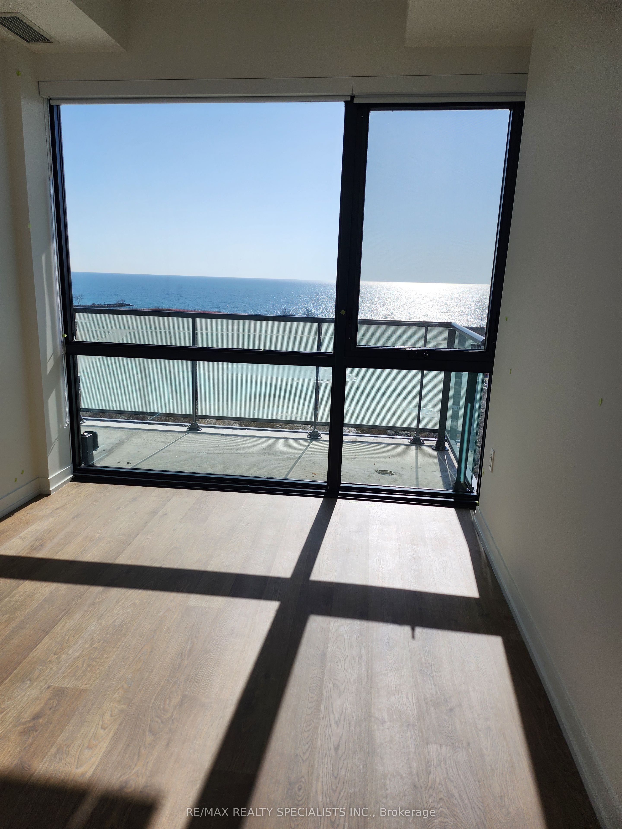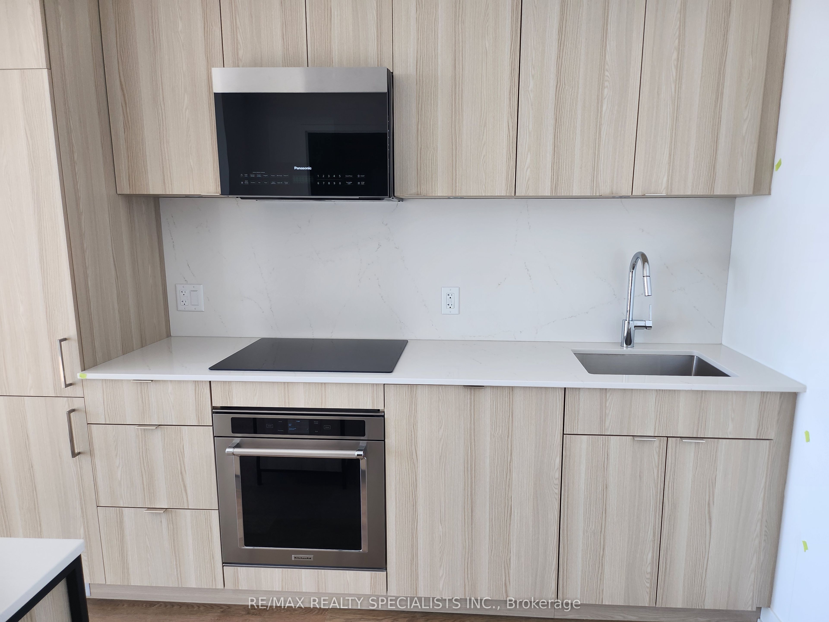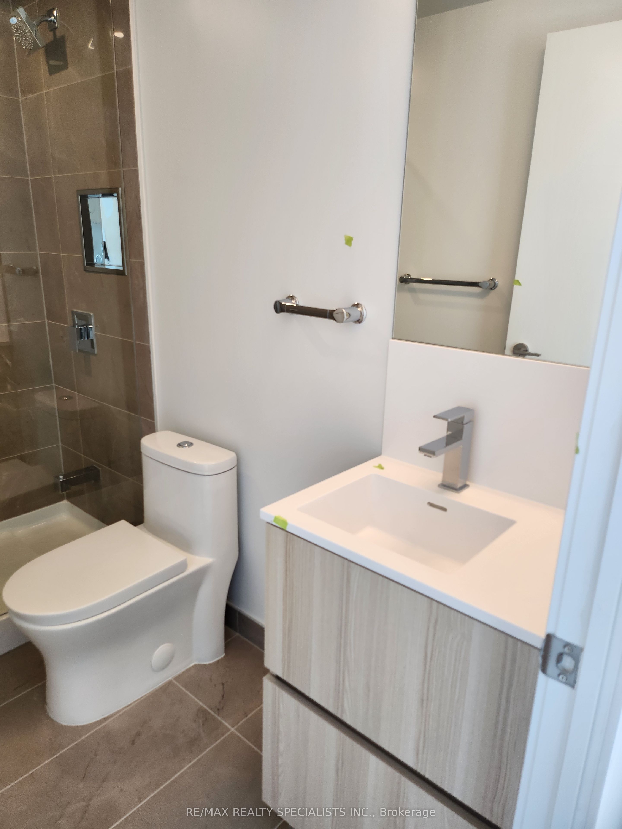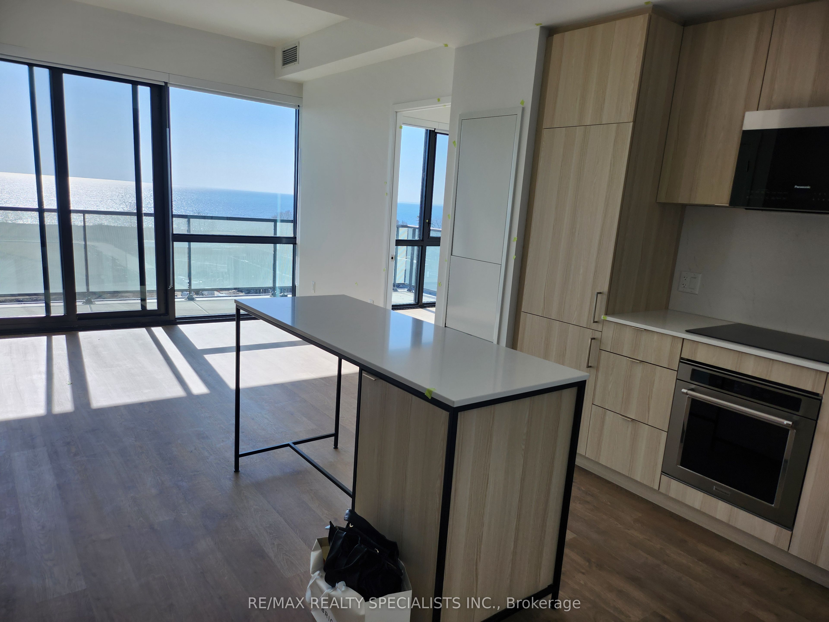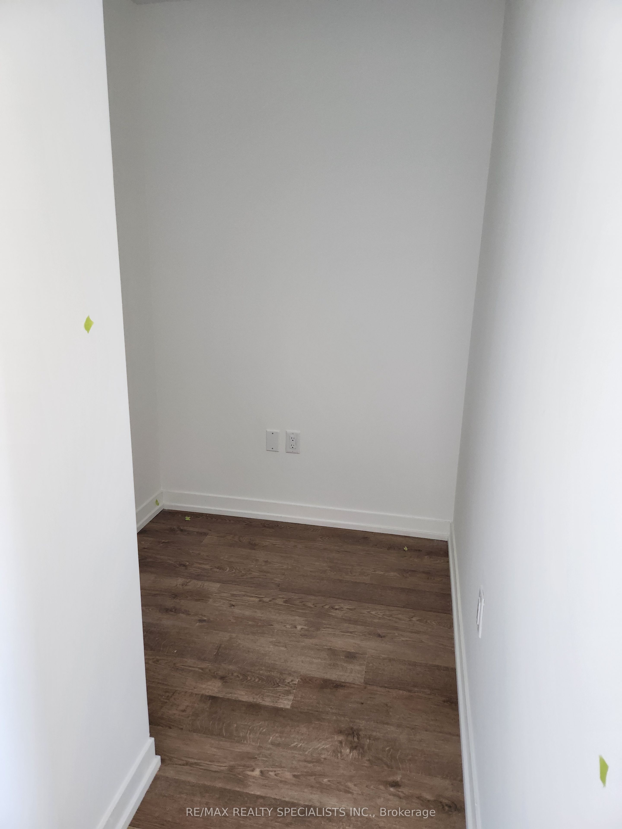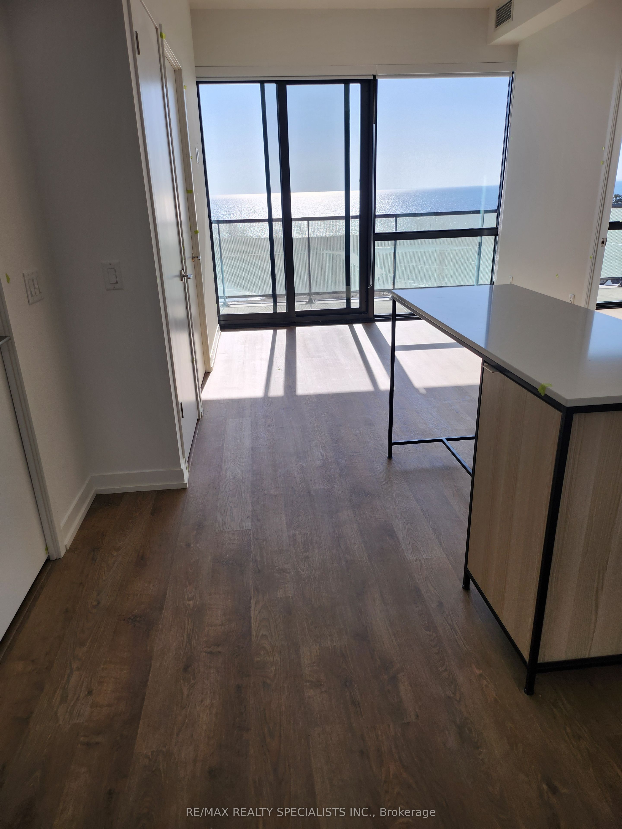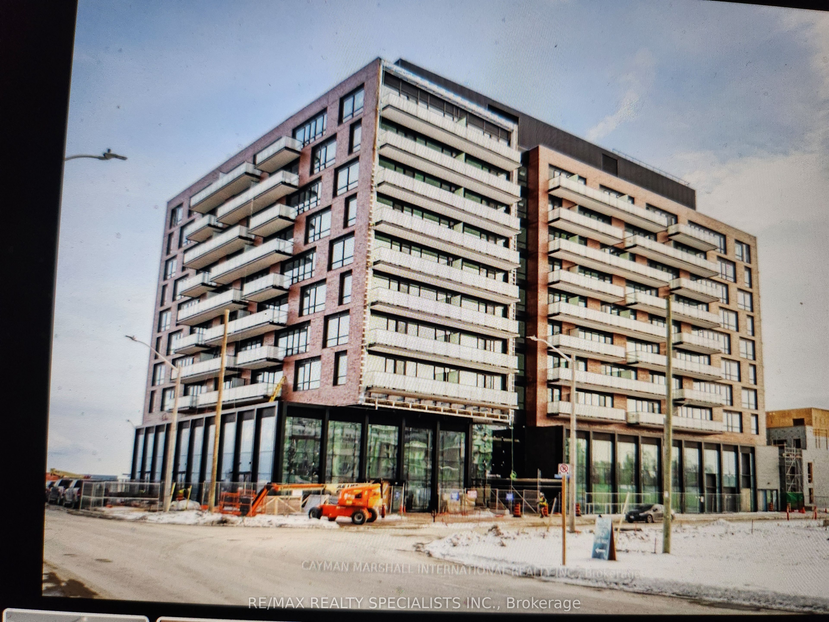
$2,800 /mo
Listed by RE/MAX REALTY SPECIALISTS INC.
Common Element Condo•MLS #W12034347•New
Room Details
| Room | Features | Level |
|---|---|---|
Kitchen 6.53 × 3.02 m | B/I AppliancesB/I AppliancesCombined w/Living | Main |
Living Room 6.53 × 3.02 m | Combined w/KitchenOverlooks RavineBalcony | Main |
Bedroom 2.95 × 2.74 m | Laminate3 Pc EnsuiteLarge Window | Main |
Bedroom 2 2.62 × 2.74 m | Laminate3 Pc EnsuiteLarge Window | Main |
Client Remarks
The Mason at Brightwater, this 713 sq. ft. south-facing unit offers both style and a seamless connection to the water. Wake up to lake views from both bedrooms, a rare and breathtaking feature.The primary suite includes a 3-piece ensuite, while the second bedroom shares the same panoramic scenery. A versatile den adapts effortlessly to your lifestyle, giving you the space to work,create, or unwind. The 121 sq. ft. balcony extends your living space outdoors, where the water meets the horizon. Inside, 9-foot ceilings, a modern kitchen, and a seamless layout bring everything together. With Bright waters waterfront, parks, and top-tier amenities just steps away, this unit offers a lifestyle that places the best of South Mississauga right at your door
About This Property
251 Masonry Way, Mississauga, L5H 0B3
Home Overview
Basic Information
Amenities
Gym
Walk around the neighborhood
251 Masonry Way, Mississauga, L5H 0B3
Shally Shi
Sales Representative, Dolphin Realty Inc
English, Mandarin
Residential ResaleProperty ManagementPre Construction
 Walk Score for 251 Masonry Way
Walk Score for 251 Masonry Way

Book a Showing
Tour this home with Shally
Frequently Asked Questions
Can't find what you're looking for? Contact our support team for more information.
Check out 100+ listings near this property. Listings updated daily
See the Latest Listings by Cities
1500+ home for sale in Ontario

Looking for Your Perfect Home?
Let us help you find the perfect home that matches your lifestyle
