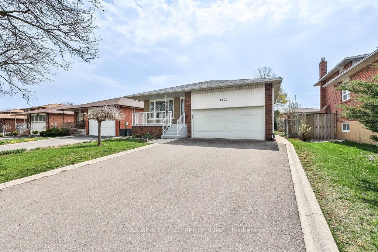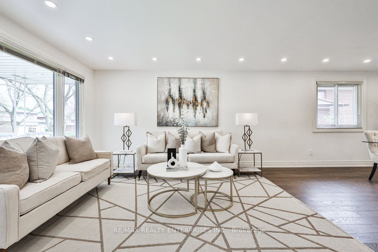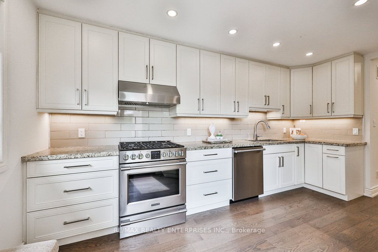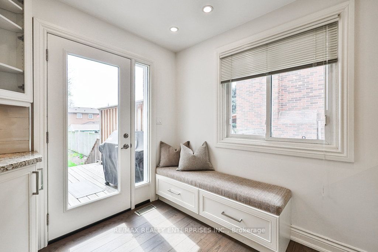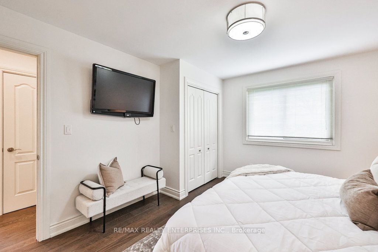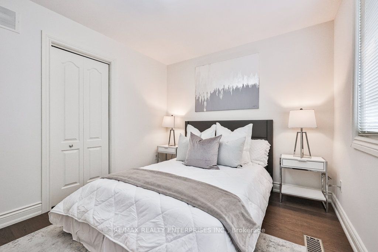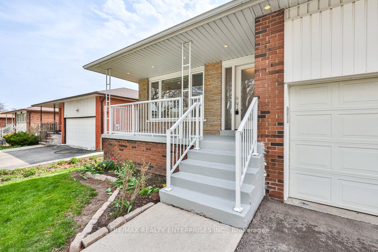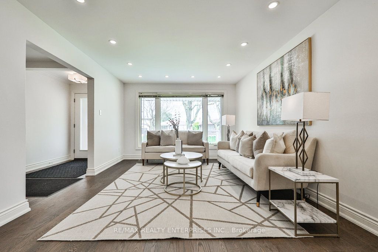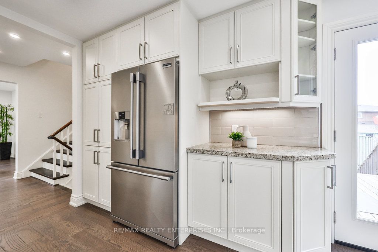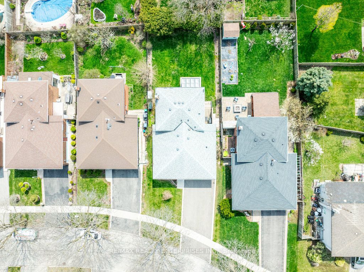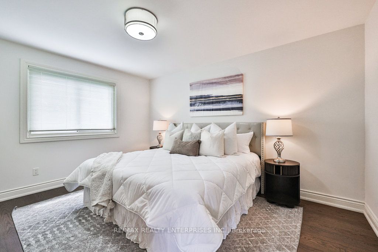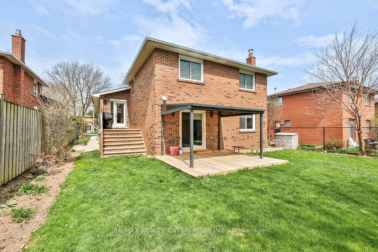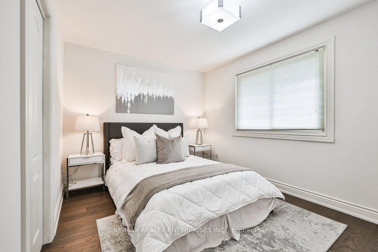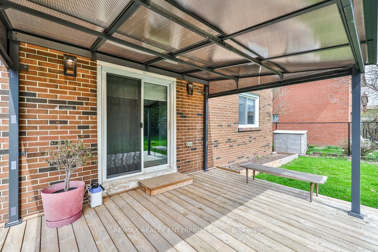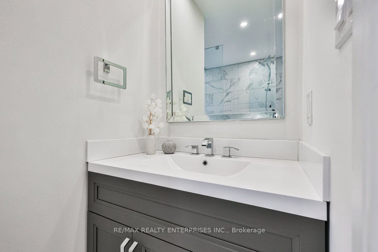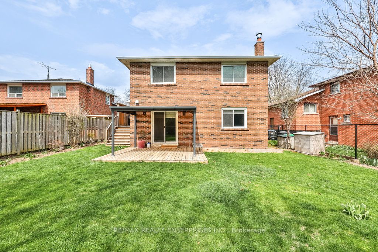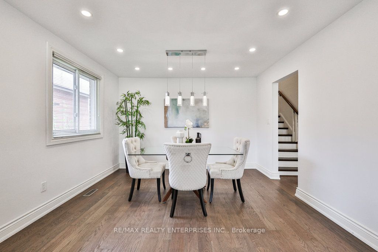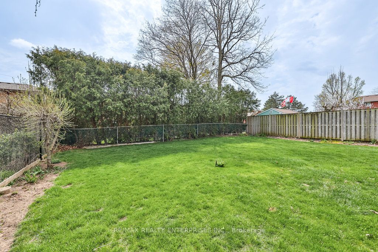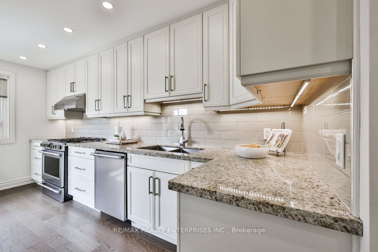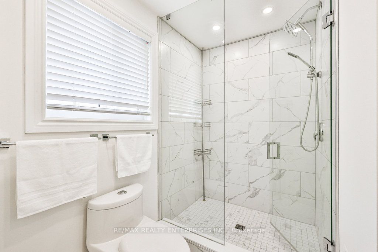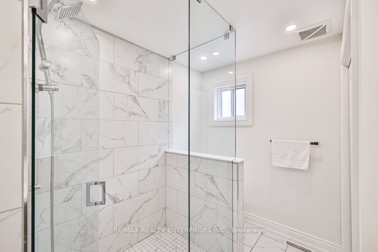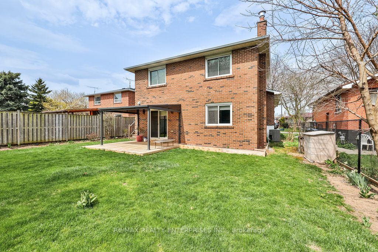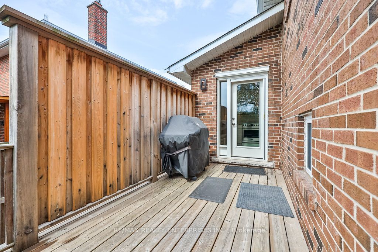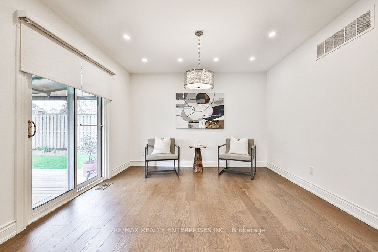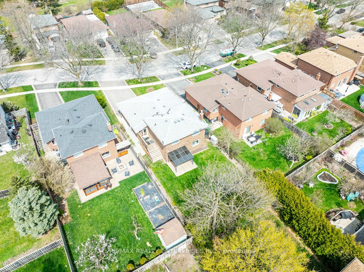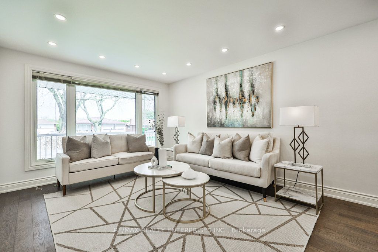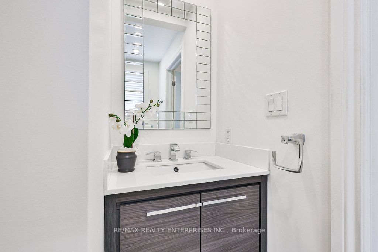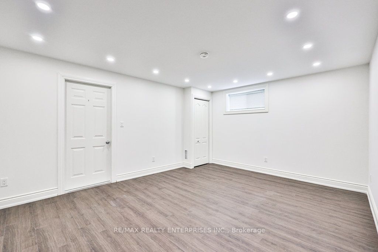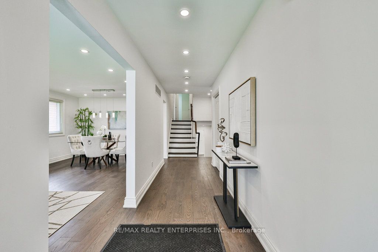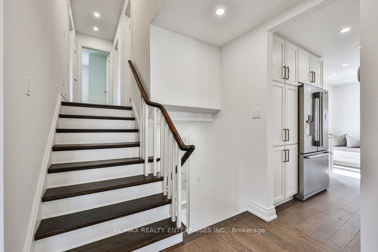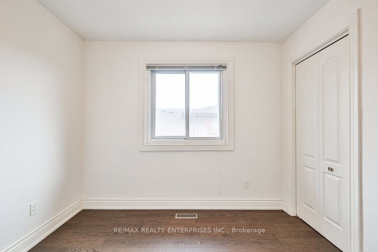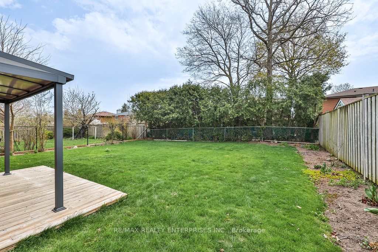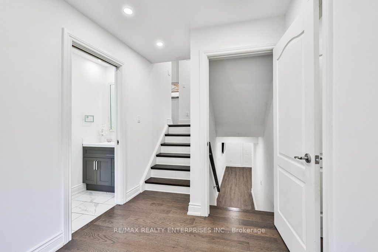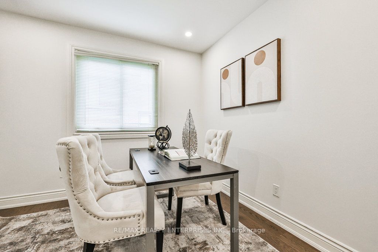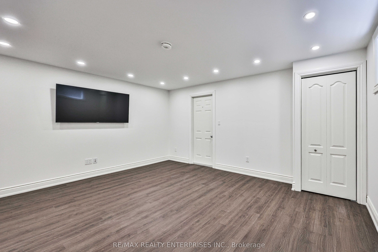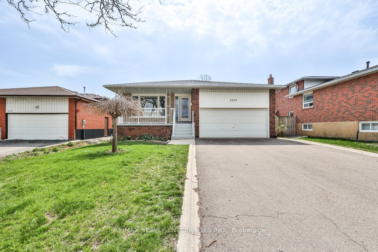
$1,299,850
Est. Payment
$4,965/mo*
*Based on 20% down, 4% interest, 30-year term
Listed by RE/MAX REALTY ENTERPRISES INC.
Detached•MLS #W12115530•New
Price comparison with similar homes in Mississauga
Compared to 33 similar homes
-15.2% Lower↓
Market Avg. of (33 similar homes)
$1,533,010
Note * Price comparison is based on the similar properties listed in the area and may not be accurate. Consult licences real estate agent for accurate comparison
Room Details
| Room | Features | Level |
|---|---|---|
Living Room 3.81 × 3.63 m | Pot LightsLarge WindowHardwood Floor | Main |
Dining Room 3.8 × 3.63 m | Pot LightsCombined w/LivingHardwood Floor | Main |
Kitchen 4.68 × 3.01 m | Granite CountersWalk-OutHardwood Floor | Main |
Primary Bedroom 4.23 × 3.6 m | 3 Pc EnsuiteOverlooks BackyardHardwood Floor | Upper |
Bedroom 2 4.02 × 2.96 m | Overlooks BackyardClosetHardwood Floor | Upper |
Bedroom 3 2.96 × 2.85 m | WindowClosetHardwood Floor | Upper |
Client Remarks
Nestled On A Tranquil, Tree-Lined Street In Highly Coveted Clarkson, This Elegant & Inviting Family Home Blends Timeless Charm W/ Everyday Comfort. Set On An Expansive 53.7ft X 147.36ft Landscaped Lot, This Meticulously Maintained 4+1 Bdrms, 3-Bath Residence Offers Approx 2,821 Sqft. Of Total Living Space. The Main Living Areas Of This Home Offer A Functional Open-Concept Layout W/ A Bright & Welcoming Living Room Featuring Pot Lights & A Large Picture Window That Flow Effortlessly Into The Dining Room Featuring Pendant Lighting & Views Of The Side Yard. The Gourmet Kitchen Is A Chefs Delight, Boasting Soft-Close Cabinetry, Granite Countertops, A Sleek Tile Backsplash, Pot Lighting And A Suite Of High-End Frigidaire Professional S/S Appls. A Coffee Station & Walkout To The Backyard Deck Elevate The Space For Everyday Enjoyment. Upstairs, The Tranquil Primary Bedroom Overlooks The Backyard & Includes A Dbl Door Closet & A 3-Pc Ensuite W/ A Glass Walk-In Shower, Porcelain Tile & Quartz Vanity. 2 Additional Bdrms Offer Generous Closets & Large Windows, While A 3-Pc Main Bathroom Features A Quartz Vanity & A Shower/Tub Combo. On The In-Between Level, A Flexible Fourth Bedroom Or Office Provides Added Versatility, While The Inviting Family Room W/ A Gas Fireplace & Walkout To The Backyard, Offers A Cozy Retreat For Gatherings. A Contemporary 3-Pc Bathroom, Convenient Laundry Closet W/ Built-In Shelving, Complete This Level. The Fully Finished Lower Level Presents A Versatile Rec Room, A Fifth Bedroom W/ Above-Grade Window, Cold Room & Abundant Storage. Outdoor Living Shines W/ Two Decks One Off The Kitchen & A Covered Area Off The Family Room, Surrounded By Lush Gardens & Fully Fenced Yard. Ideally Located Near Top-Rated Schools, UTM, The QEW, And The Vibrant Shops And Dining Of Clarkson Village. Enjoy Close Proximity To Rattray Marsh, Jack Darling Park, Golf Clubs & Hospitals. A Truly Exceptional Opportunity In One Of South Mississaugas Most Sought-After Communities.
About This Property
2500 Poplar Crescent, Mississauga, L5J 4H3
Home Overview
Basic Information
Walk around the neighborhood
2500 Poplar Crescent, Mississauga, L5J 4H3
Shally Shi
Sales Representative, Dolphin Realty Inc
English, Mandarin
Residential ResaleProperty ManagementPre Construction
Mortgage Information
Estimated Payment
$0 Principal and Interest
 Walk Score for 2500 Poplar Crescent
Walk Score for 2500 Poplar Crescent

Book a Showing
Tour this home with Shally
Frequently Asked Questions
Can't find what you're looking for? Contact our support team for more information.
See the Latest Listings by Cities
1500+ home for sale in Ontario

Looking for Your Perfect Home?
Let us help you find the perfect home that matches your lifestyle
