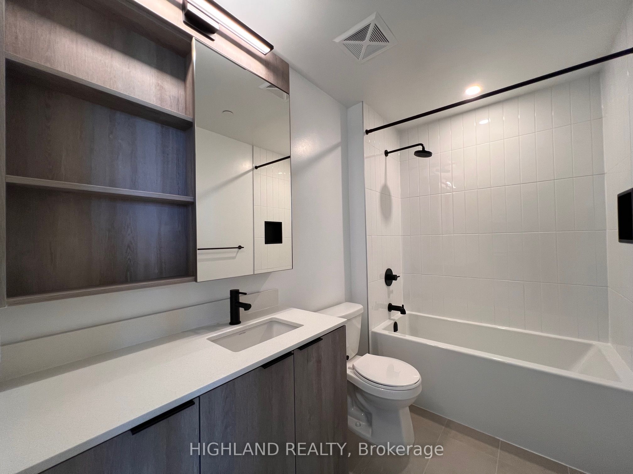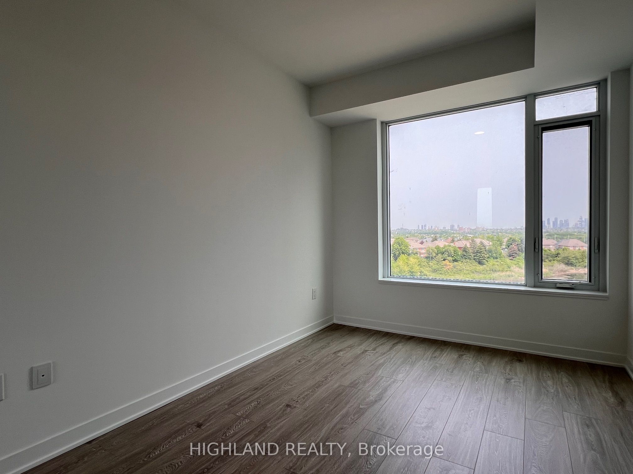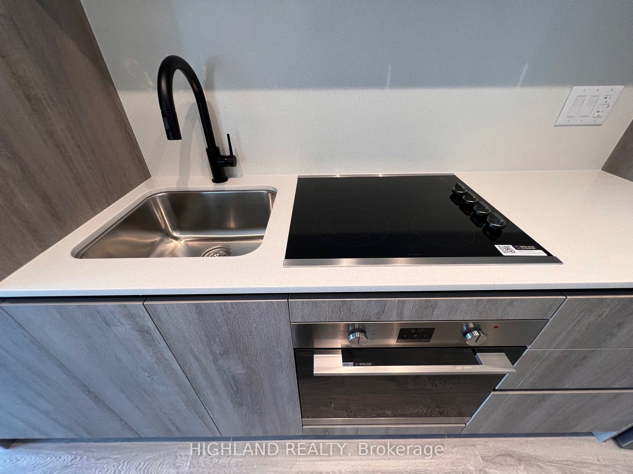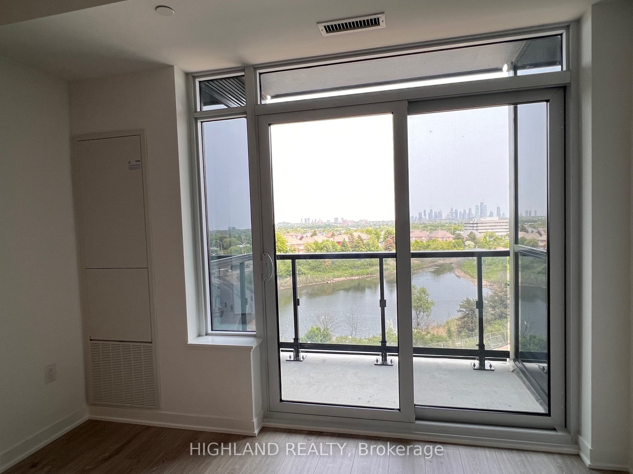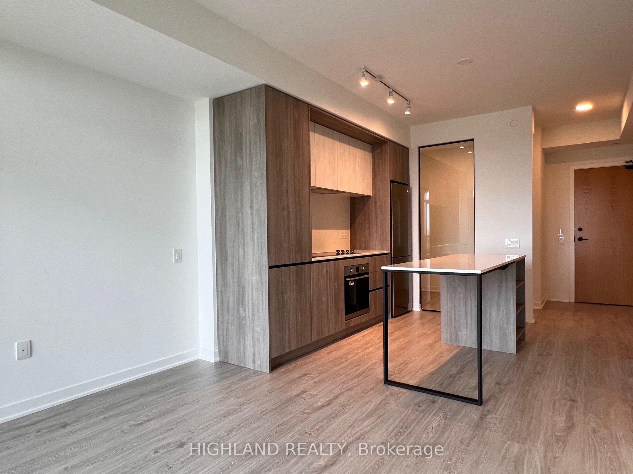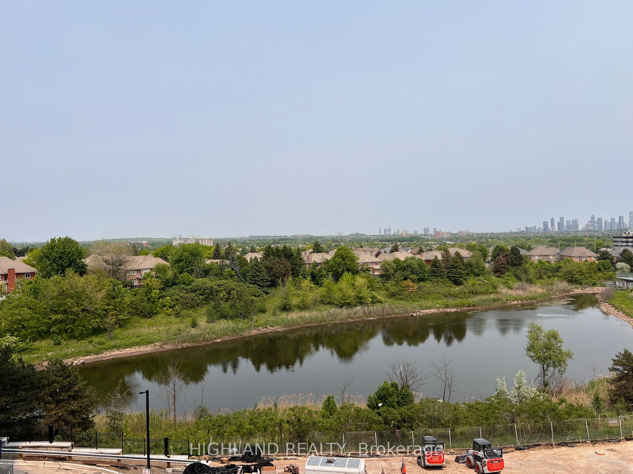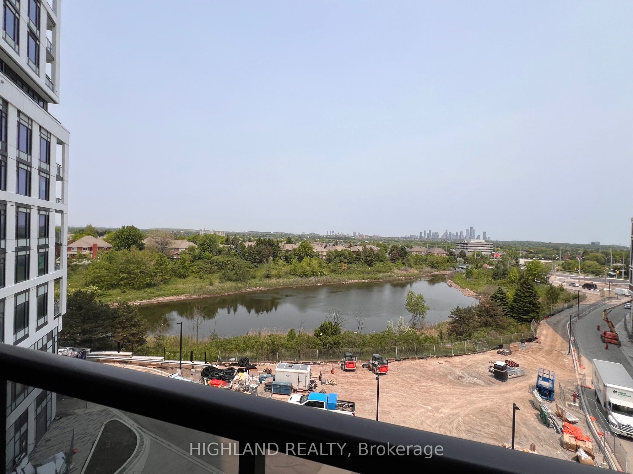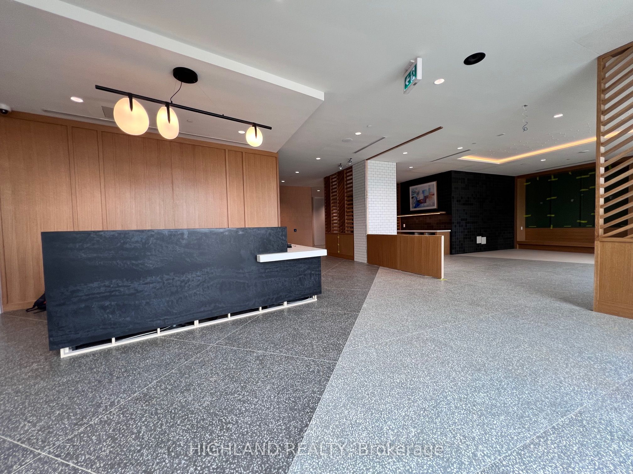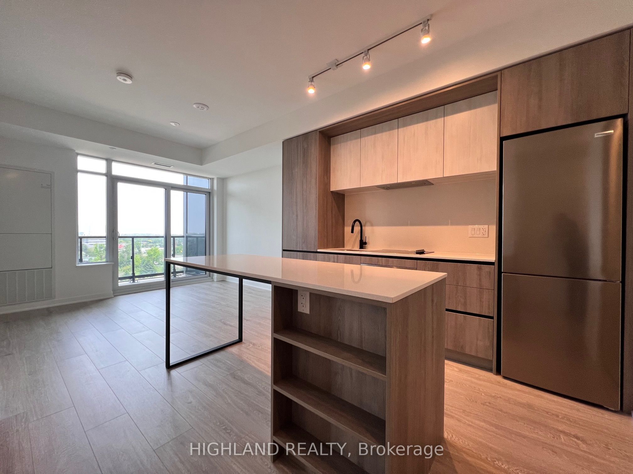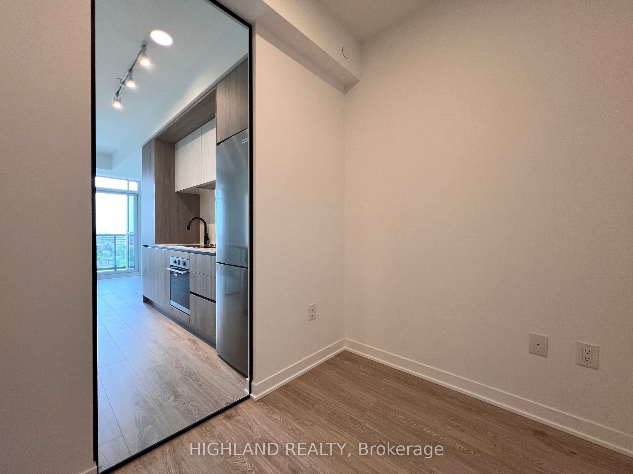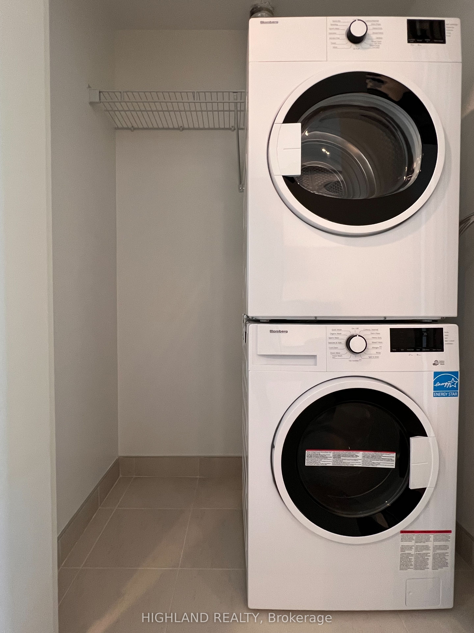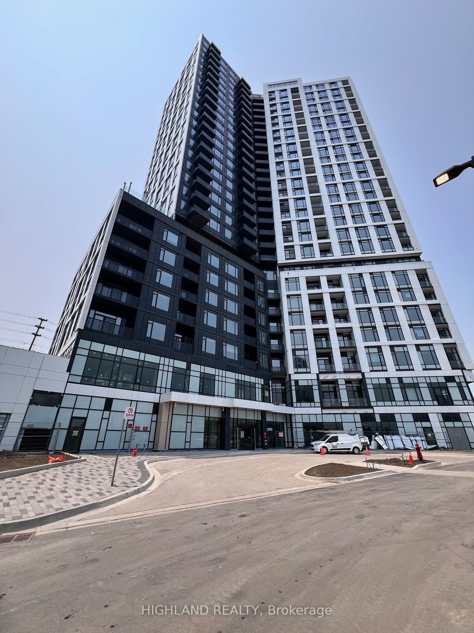
$2,150 /mo
Listed by HIGHLAND REALTY
Condo Apartment•MLS #W12198393•New
Room Details
| Room | Features | Level |
|---|---|---|
Living Room 3.38 × 2.87 m | LaminateOpen ConceptW/O To Balcony | Main |
Dining Room 3.38 × 2.87 m | LaminateCombined w/KitchenOpen Concept | Main |
Kitchen 3.38 × 2.87 m | Quartz CounterCentre IslandStainless Steel Appl | Main |
Primary Bedroom 3.66 × 2.74 m | LaminateMirrored ClosetLarge Window | Main |
Client Remarks
Brand New Luxurious Condo, Never Lived In, Large Windows With Ample Natural Light, 629 SQFT, 1 Bedroom+Den+Balcony, Unobstructed View For All Rooms, Laminated Floor Throughout, 9Ft Ceilings, High End Finishes, Modern Kitchen, Central Island, Walk-Out To Balcony For Relaxing or Entertaining. Large Closet In Bedroom. Access To Over 12,000 Square Feet Of Amenities, Including a Fitness Centre, Gymnasium, Co-working Space, Theatre Room, Party Room, Outdoor Terrace With BBQs And Lounge Areas. Convenient Location, Just Steps To To Erin Mills Town Centre, Shopping Mall, Bank, Retail Stores, Plaza, Tim Hortons, Transit At Door Steps, Close To Shops, Highway 403 &401, Parks, Hospital And Much More! 1 Parking And 1 Locker Included! Student Considerable.
About This Property
2495 Eglinton Avenue, Mississauga, L5M 2T1
Home Overview
Basic Information
Walk around the neighborhood
2495 Eglinton Avenue, Mississauga, L5M 2T1
Shally Shi
Sales Representative, Dolphin Realty Inc
English, Mandarin
Residential ResaleProperty ManagementPre Construction
 Walk Score for 2495 Eglinton Avenue
Walk Score for 2495 Eglinton Avenue

Book a Showing
Tour this home with Shally
Frequently Asked Questions
Can't find what you're looking for? Contact our support team for more information.
See the Latest Listings by Cities
1500+ home for sale in Ontario

Looking for Your Perfect Home?
Let us help you find the perfect home that matches your lifestyle
