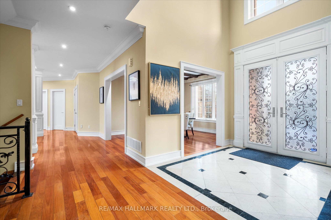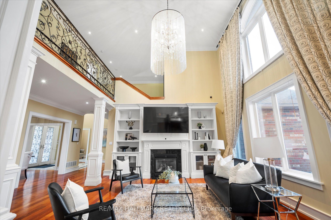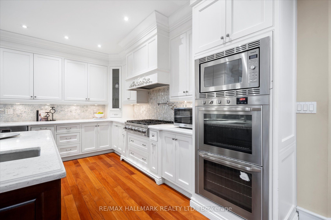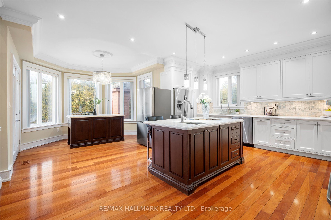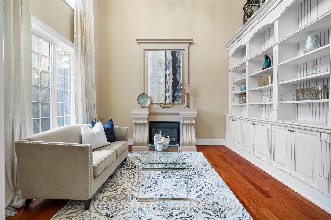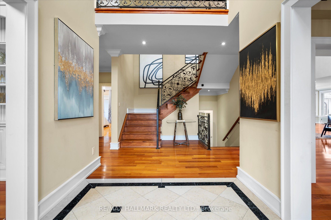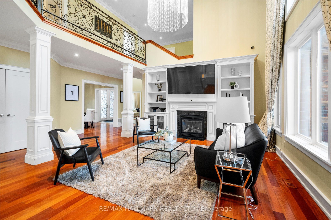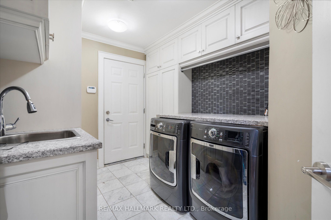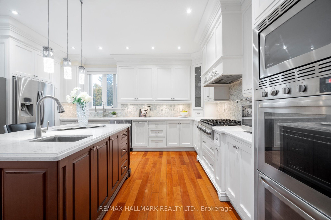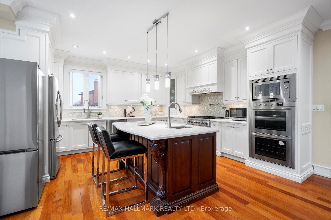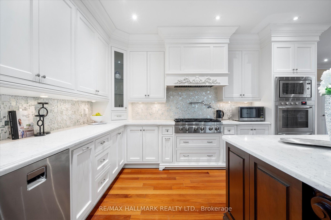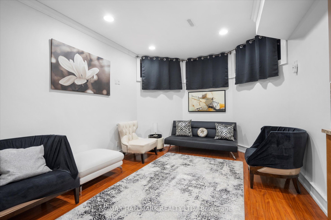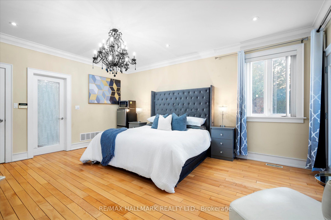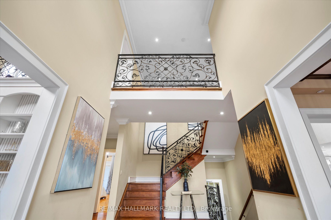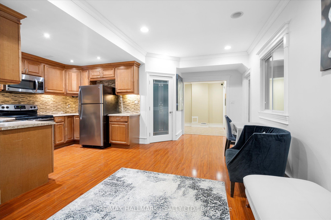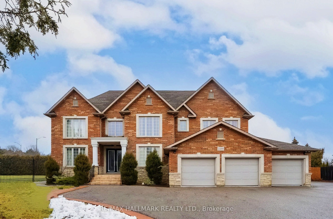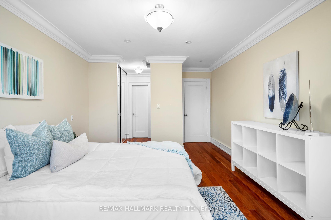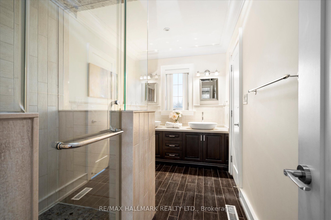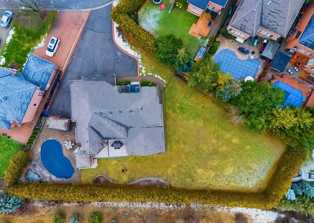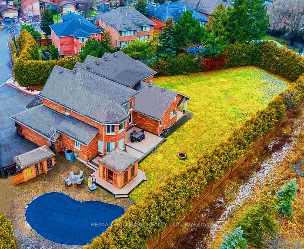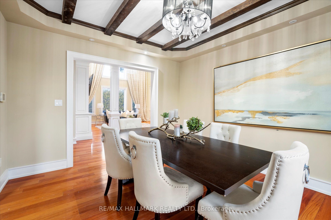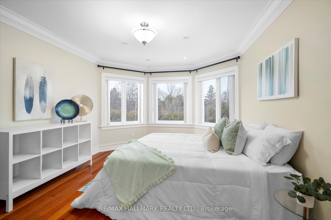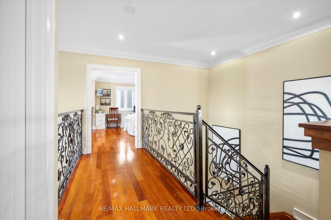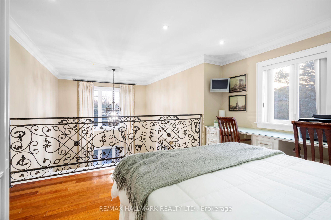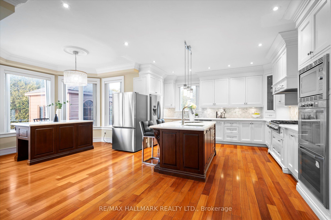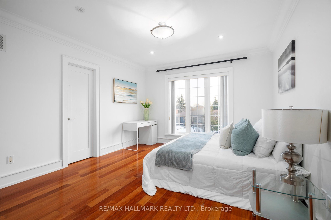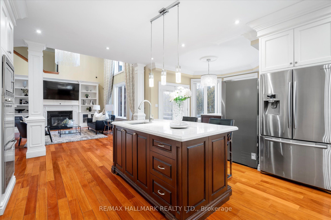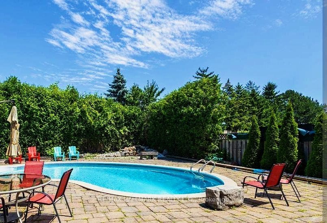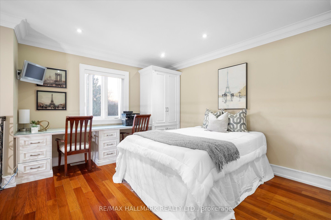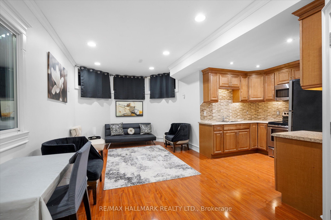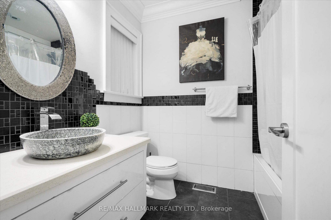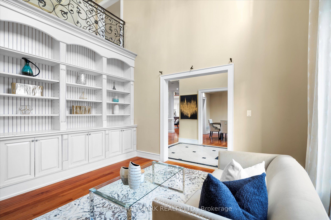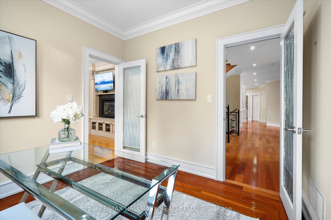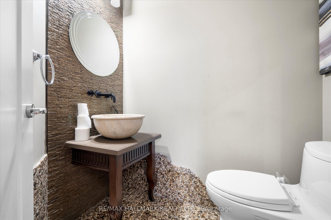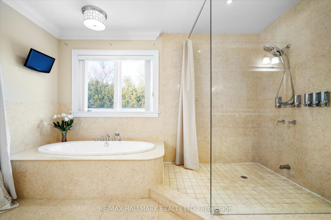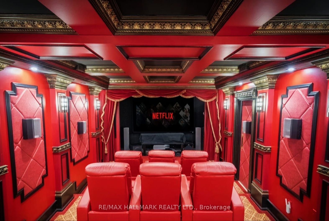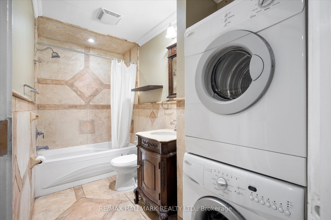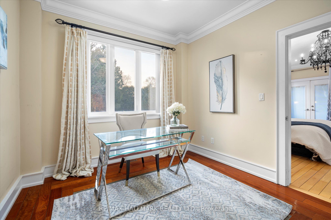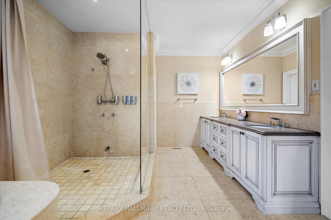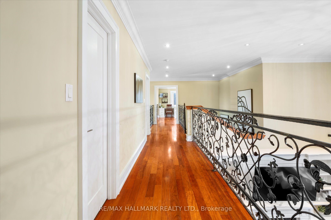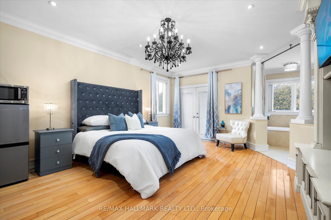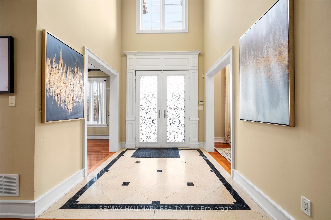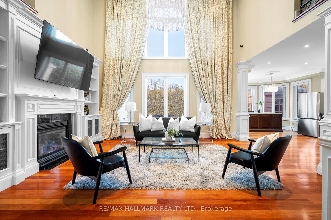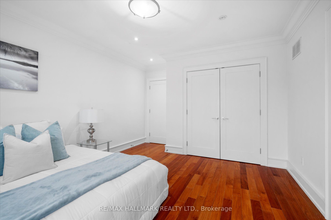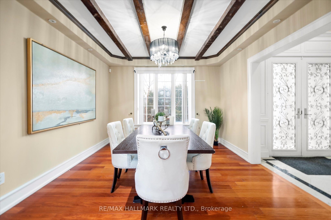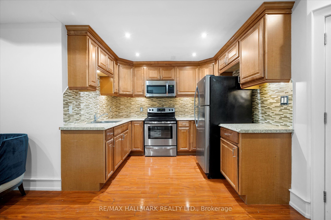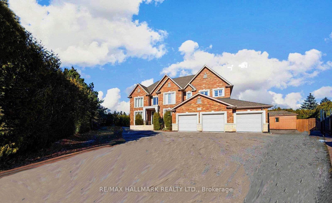
$2,999,000
Est. Payment
$11,454/mo*
*Based on 20% down, 4% interest, 30-year term
Listed by RE/MAX HALLMARK REALTY LTD.
Detached•MLS #W12015501•New
Price comparison with similar homes in Mississauga
Compared to 3 similar homes
37.0% Higher↑
Market Avg. of (3 similar homes)
$2,189,333
Note * Price comparison is based on the similar properties listed in the area and may not be accurate. Consult licences real estate agent for accurate comparison
Room Details
| Room | Features | Level |
|---|---|---|
Kitchen 7.35 × 5.71 m | Centre IslandBreakfast AreaB/I Appliances | Main |
Dining Room 3.65 × 4.27 m | Overlooks FamilyLarge WindowHardwood Floor | Main |
Living Room 4.23 × 3.78 m | FireplaceB/I BookcaseHardwood Floor | Main |
Primary Bedroom 5.44 × 4.41 m | 5 Pc EnsuiteWalk-In Closet(s)W/O To Yard | Main |
Bedroom 2 3.65 × 5.54 m | 4 Pc EnsuiteLarge WindowHardwood Floor | Second |
Bedroom 3 4.52 × 4.47 m | ClosetWindowHardwood Floor | Second |
Client Remarks
Indulge in luxury with this one-of-a-kind custom built 5,500+ sq. ft. estate on almost 1/2 acre of land, nestled on an extra-large premium lot in the highly coveted Erindale community. This stunning home offers a 3-car garage + 12 car parking driveway and a thoughtfully designed interior that blends elegance with modern convenience. Featuring four king-sized bedrooms, each with walk-in, custom-built closets, and two spa-like ensuite bathrooms, this home is designed for ultimate comfort. Step inside to a bright, open-concept layout with soaring 22 ft ceiling height and breathtaking open-to-above design, accentuated by exquisite cast iron railings for a touch of timeless elegance. Custom built-in shelving, three gas fireplaces with rich finishes, and a private study/home office to cater to both relaxation and productivity. The designer chef's kitchen is a culinary masterpiece, featuring built-in stainless steel appliances, granite countertops, and dual center islands, perfect for hosting and entertaining. Bonus 3 bed + 2 bath renovated basement apartment w/separate entrance complete with upgraded kitchen, pot lights & high ceilings make it ideal for rental income or multi-generational living. For those who appreciate luxury amenities, this home includes a vintage home theater and mirrored gym, while the backyard offers a private oasis with a party-sized deck and inground pool perfect for summer gatherings. Prime Location: Close to Trillium Hospital, Square One Shopping Centre, trendy restaurants, and offers an easy commute to Downtown Toronto via QEW and Highway 403.This home is the perfect blend of elegance, comfort, and entertainment a rare opportunity in one of Mississauga's finest neighborhoods.
About This Property
2489 Olinda Court, Mississauga, L5C 4P5
Home Overview
Basic Information
Walk around the neighborhood
2489 Olinda Court, Mississauga, L5C 4P5
Shally Shi
Sales Representative, Dolphin Realty Inc
English, Mandarin
Residential ResaleProperty ManagementPre Construction
Mortgage Information
Estimated Payment
$0 Principal and Interest
 Walk Score for 2489 Olinda Court
Walk Score for 2489 Olinda Court

Book a Showing
Tour this home with Shally
Frequently Asked Questions
Can't find what you're looking for? Contact our support team for more information.
Check out 100+ listings near this property. Listings updated daily
See the Latest Listings by Cities
1500+ home for sale in Ontario

Looking for Your Perfect Home?
Let us help you find the perfect home that matches your lifestyle
