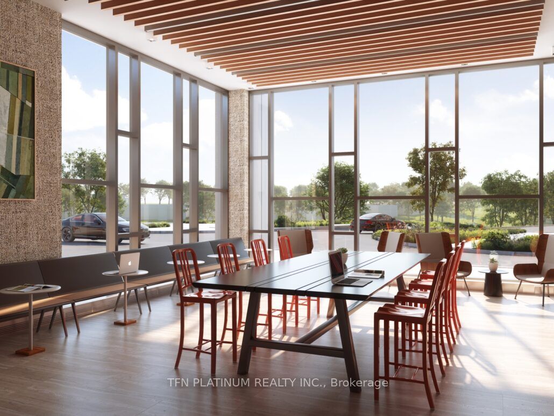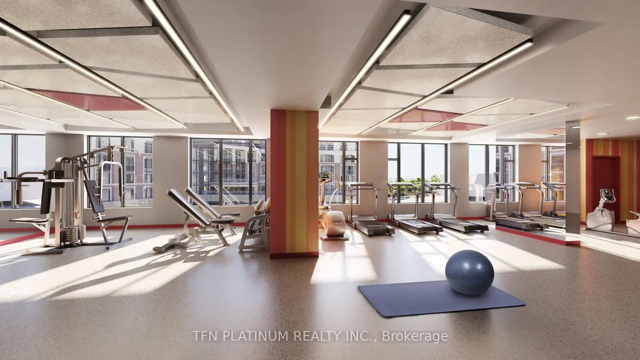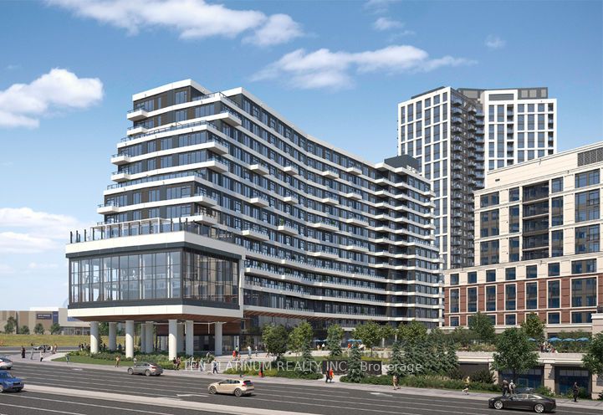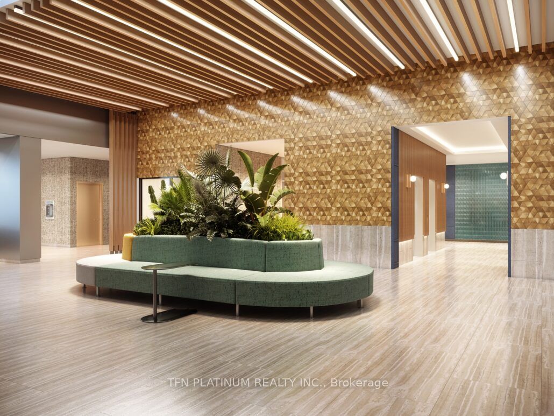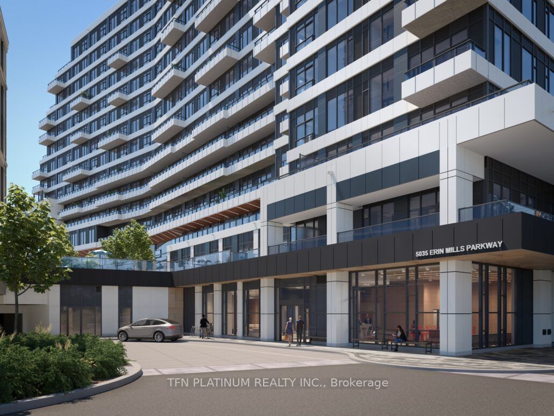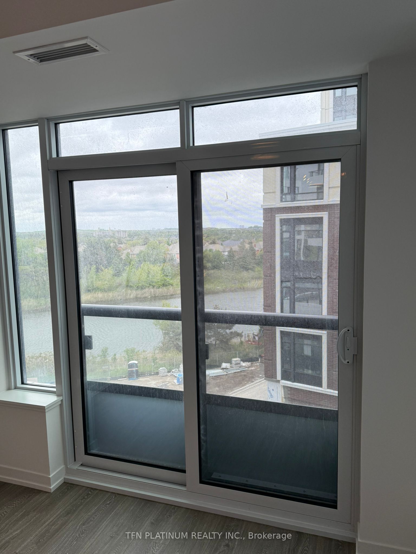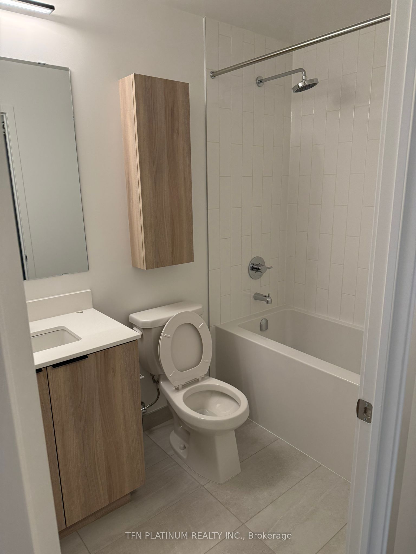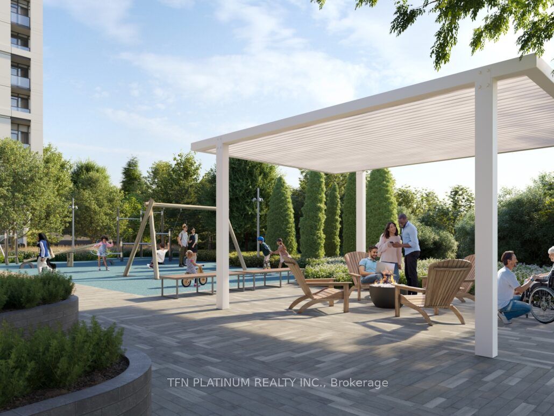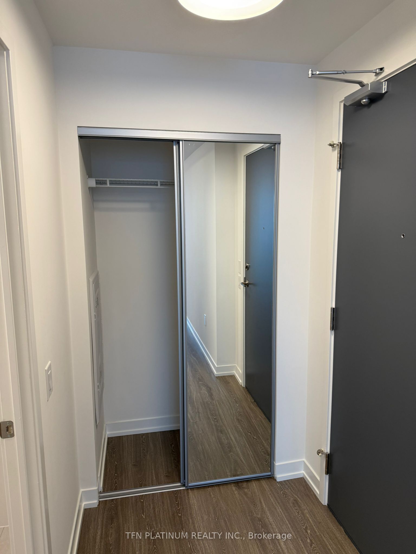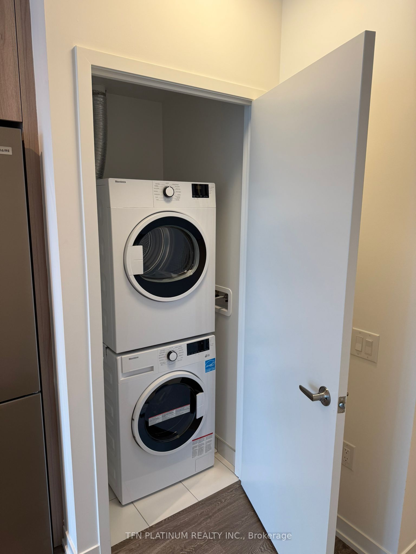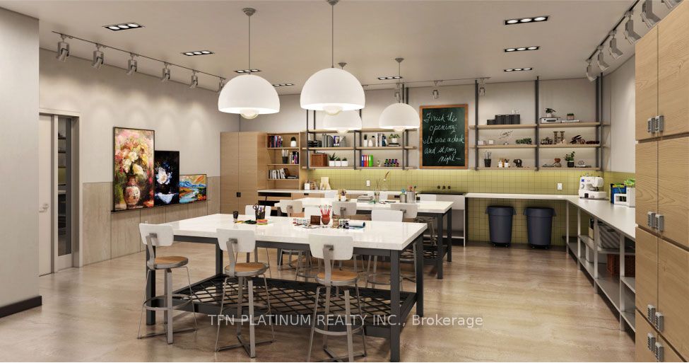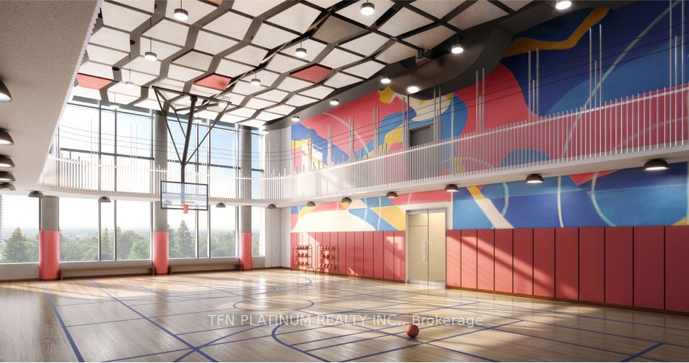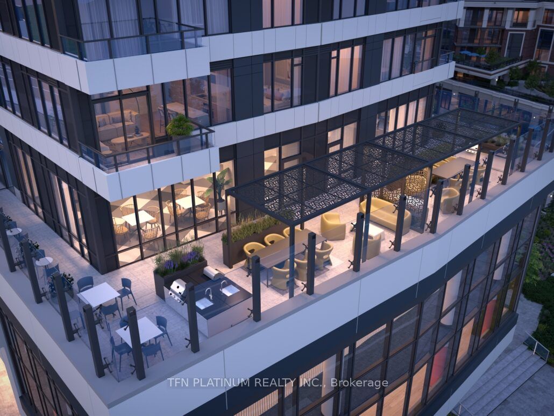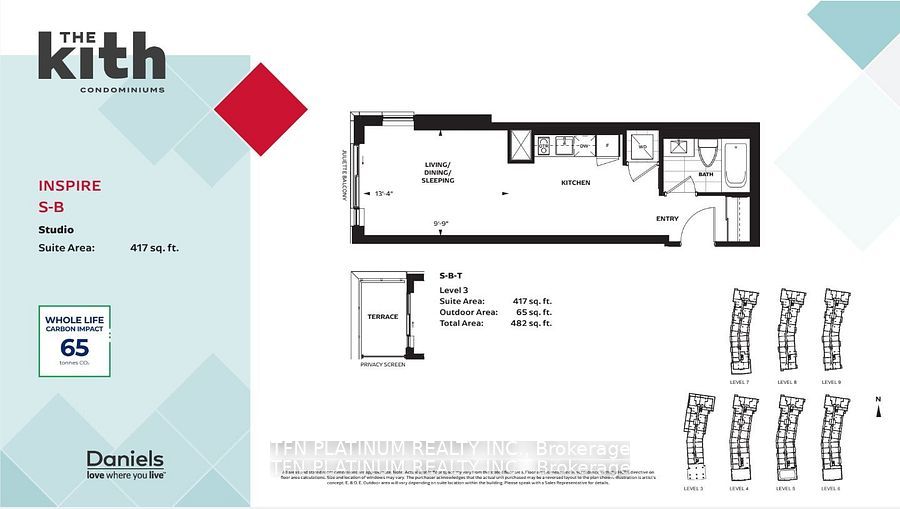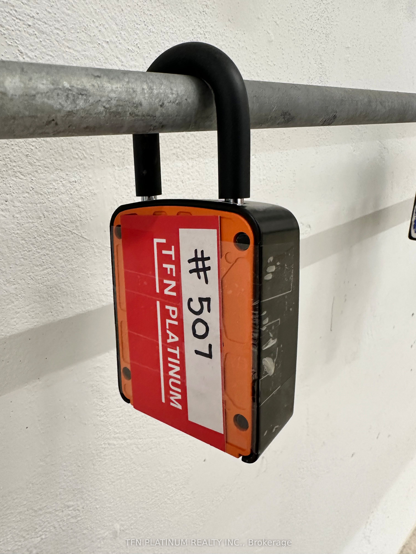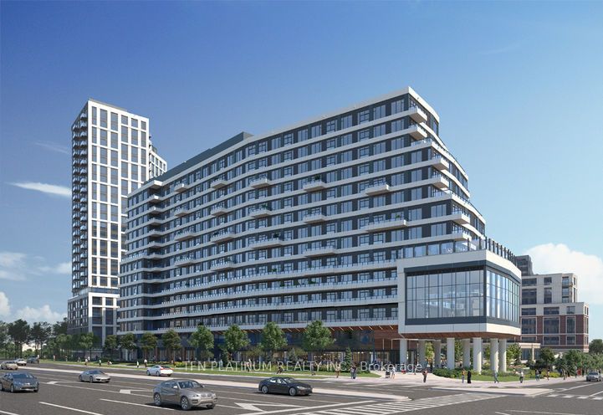
$1,700 /mo
Listed by TFN PLATINUM REALTY INC.
Condo Apartment•MLS #W12210454•New
Room Details
| Room | Features | Level |
|---|---|---|
Living Room 4.08 × 3 m | LaminateOpen ConceptJuliette Balcony | Main |
Dining Room 4.08 × 3 m | LaminateCombined w/LivingJuliette Balcony | Main |
Kitchen | LaminateB/I AppliancesQuartz Counter | Main |
Client Remarks
Experience elevated city living in this sleek and sun-filled studio suite, offering approx. 417 sq ft of thoughtfully optimized space in one of Erin Mills most vibrant and connected communities. Perfect for young professionals or students, this open-concept unit features modern finishes, a functional layout, and a Juliette balcony that fills the space with natural light. Enjoy a stylish kitchen with stainless steel appliances, quartz countertops, and ample cabinetry, plus in-suite laundry and a well-appointed 4-piece bathroom. Enjoy a wide range of amenities, including a Co-Working Space, Connection Lounge, Theatre Room, Economy Hub Work Station, Basketball Court in the Gymnasium, Fitness Centre, Party Room with Kitchenette, and a Rooftop Patio with BBQ Grills. Situated just steps from Erin Mills Town Centre, Credit Valley Hospital, top schools, dining, and major transit routes, you'll have everything you need at your doorstep.
About This Property
2485 Eglinton Avenue, Mississauga, L5M 2T1
Home Overview
Basic Information
Amenities
BBQs Allowed
Exercise Room
Gym
Party Room/Meeting Room
Rooftop Deck/Garden
Media Room
Walk around the neighborhood
2485 Eglinton Avenue, Mississauga, L5M 2T1
Shally Shi
Sales Representative, Dolphin Realty Inc
English, Mandarin
Residential ResaleProperty ManagementPre Construction
 Walk Score for 2485 Eglinton Avenue
Walk Score for 2485 Eglinton Avenue

Book a Showing
Tour this home with Shally
Frequently Asked Questions
Can't find what you're looking for? Contact our support team for more information.
See the Latest Listings by Cities
1500+ home for sale in Ontario

Looking for Your Perfect Home?
Let us help you find the perfect home that matches your lifestyle
