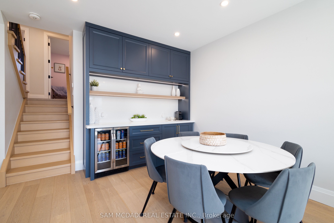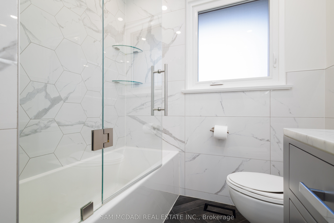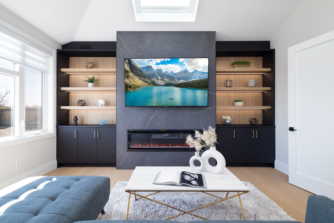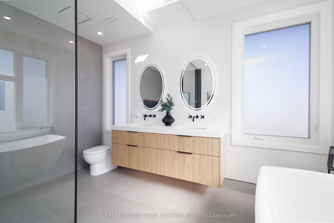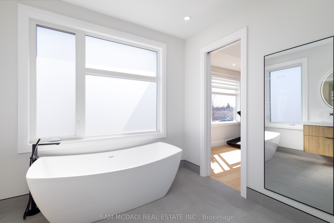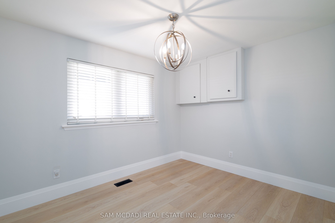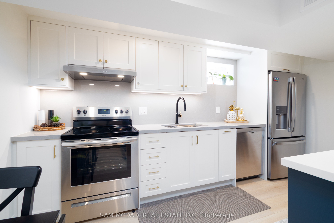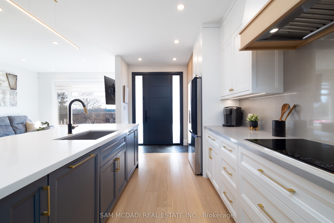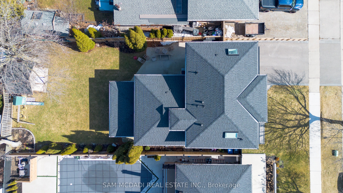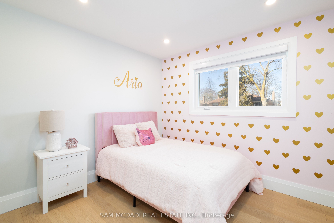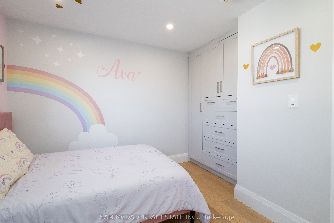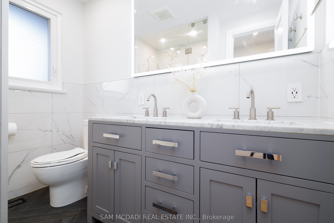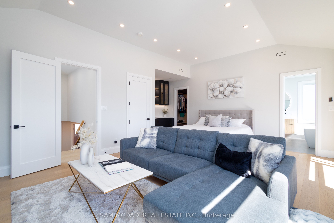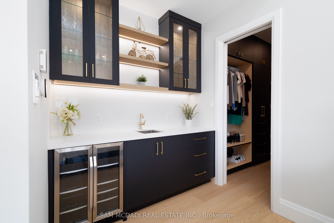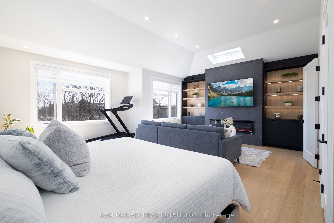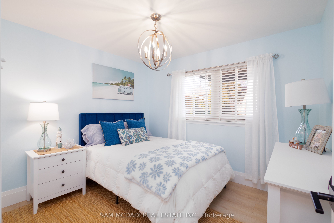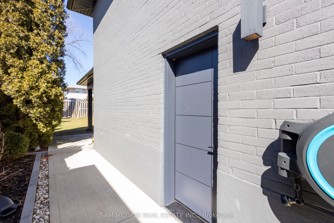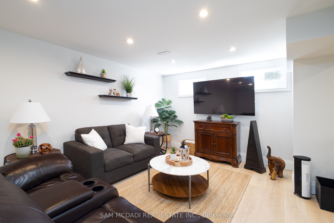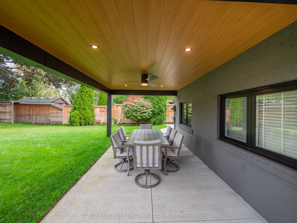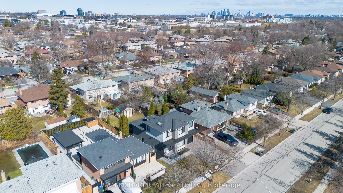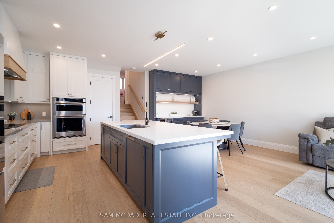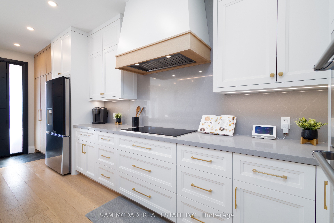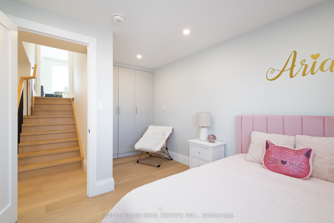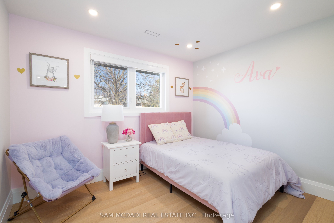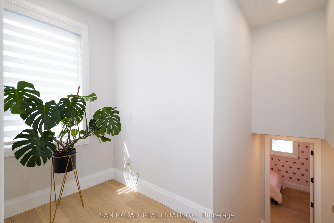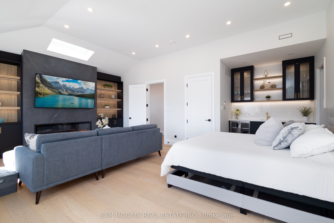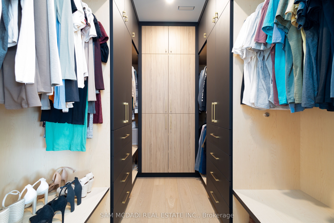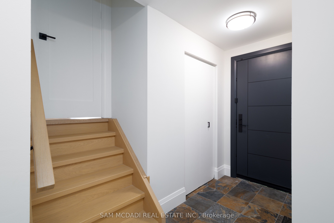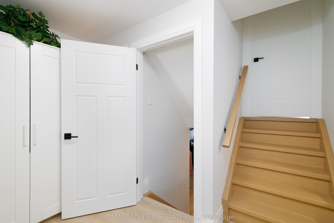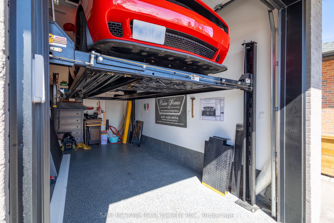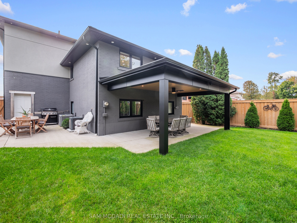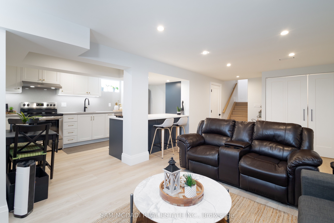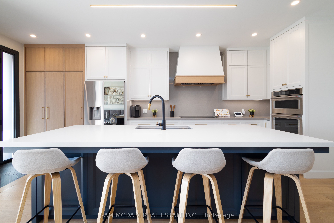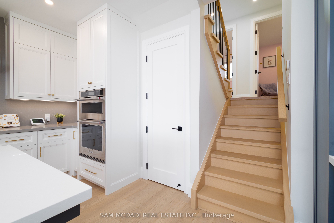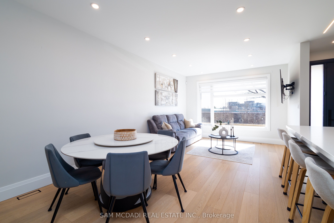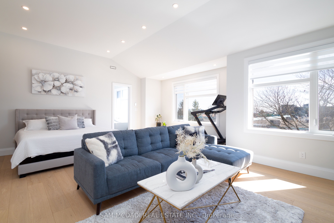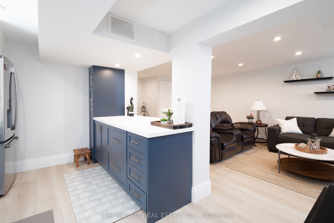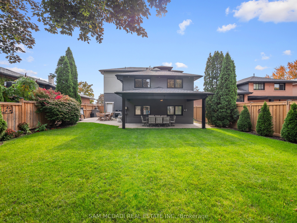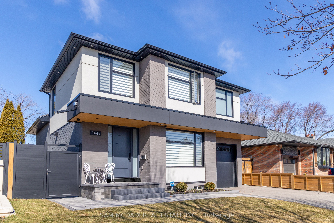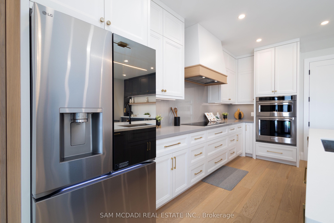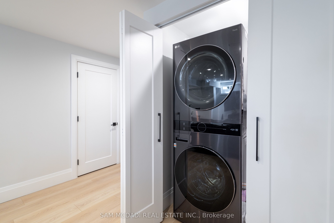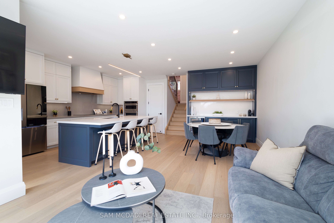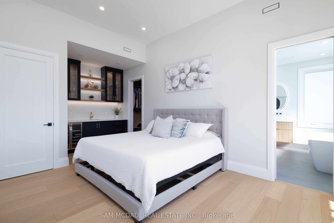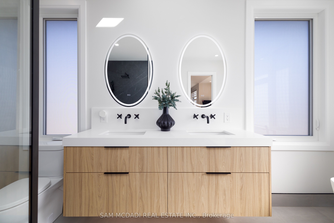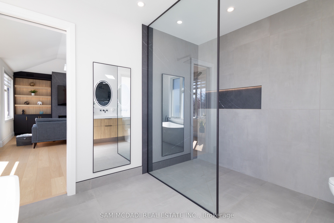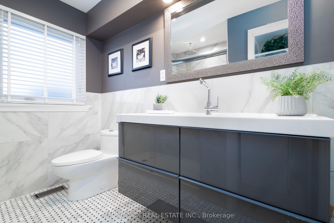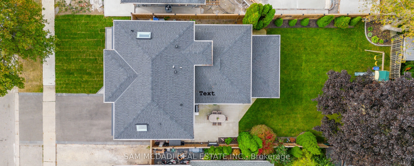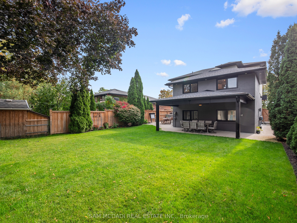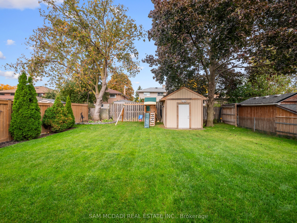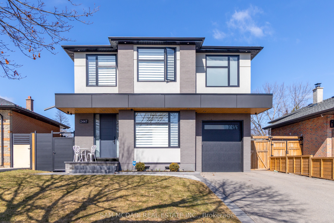
$1,849,000
Est. Payment
$7,062/mo*
*Based on 20% down, 4% interest, 30-year term
Listed by SAM MCDADI REAL ESTATE INC.
Detached•MLS #W12027871•New
Price comparison with similar homes in Mississauga
Compared to 30 similar homes
19.0% Higher↑
Market Avg. of (30 similar homes)
$1,553,985
Note * Price comparison is based on the similar properties listed in the area and may not be accurate. Consult licences real estate agent for accurate comparison
Room Details
| Room | Features | Level |
|---|---|---|
Living Room 3.74 × 4.02 m | Hardwood FloorLarge WindowOpen Concept | Main |
Dining Room 2.57 × 3.12 m | Hardwood FloorOpen ConceptB/I Shelves | Main |
Kitchen 3.81 × 5.43 m | Hardwood FloorCentre IslandQuartz Counter | Main |
Bedroom 2 3.1 × 4.23 m | Hardwood FloorWalk-In Closet(s)Overlooks Backyard | Upper |
Bedroom 3 3.32 × 3.51 m | Hardwood FloorB/I ClosetOverlooks Backyard | Upper |
Primary Bedroom 6.9 × 5.66 m | Hardwood Floor5 Pc EnsuiteWalk-In Closet(s) | Upper |
Client Remarks
Stunning newly customized detached home, completed in 2023, featuring 3+2 bedrooms, 3 bathrooms, and a fully self-contained separate unit ideal for extended family or generating rental income. Located in the highly desirable South Mississauga neighbourhood of Clarkson, this home showcases an open-concept main floor with impressive 9 ft ceilings. The chefs kitchen is truly kitchen goals, boasting an oversized centre island, stainless steel appliances, ample storage, and a custom wet bar with built-in cabinetry in the dining area, perfect for entertaining! The upper level offers 2 well-appointed bedrooms with large windows overlooking the backyard and custom closets. The top floor is reserved for a luxurious primary retreat, boasting soaring 13 ft ceilings, a serene spa-like 5-piece ensuite, a spacious walk-in closet, stacked laundry area, a cozy lounge area with fireplace, skylights, and a beverage/coffee station - an ideal sanctuary to relax and unwind! The ground floor boasts a separate side entrance, 2 bright and spacious bedrooms, and a 3-piece bathroom. Downstairs, the beautifully finished basement offers a dedicated laundry area and a full kitchen equipped with stainless steel appliances and a stylish centre island that opens up to a generous rec area - an ideal space for growing families or an excellent opportunity for rental income! The exterior is just as impressive, featuring professional hardscaping and landscaping, along with a charming covered porch - perfect for enjoying seasonal al fresco dining! Additional highlights of the property include a one-car garage with a built-in lift, parking for up to 4 cars in the double driveway, a convenient irrigation system for both the front and backyard, and more! Conveniently located within walking distance to parks, schools, the Clarkson Community Centre, shopping, and easily accessible to hwys + Clarkson GO! Don't miss the chance to move in and start enjoying everything this fantastic location has to offer!
About This Property
2447 Bonner Road, Mississauga, L5J 2E1
Home Overview
Basic Information
Walk around the neighborhood
2447 Bonner Road, Mississauga, L5J 2E1
Shally Shi
Sales Representative, Dolphin Realty Inc
English, Mandarin
Residential ResaleProperty ManagementPre Construction
Mortgage Information
Estimated Payment
$0 Principal and Interest
 Walk Score for 2447 Bonner Road
Walk Score for 2447 Bonner Road

Book a Showing
Tour this home with Shally
Frequently Asked Questions
Can't find what you're looking for? Contact our support team for more information.
Check out 100+ listings near this property. Listings updated daily
See the Latest Listings by Cities
1500+ home for sale in Ontario

Looking for Your Perfect Home?
Let us help you find the perfect home that matches your lifestyle
