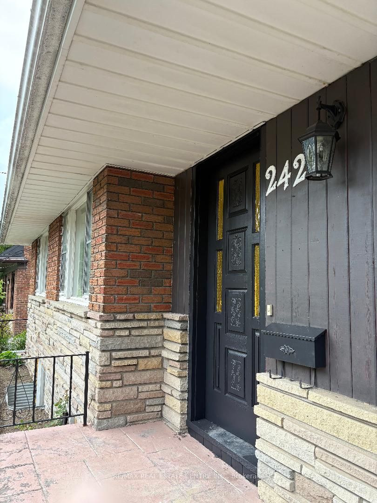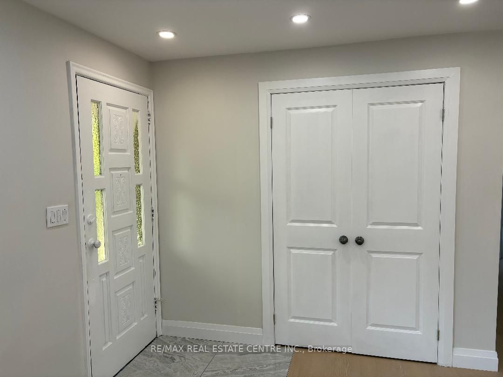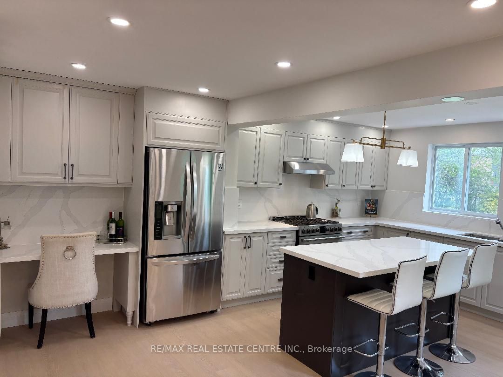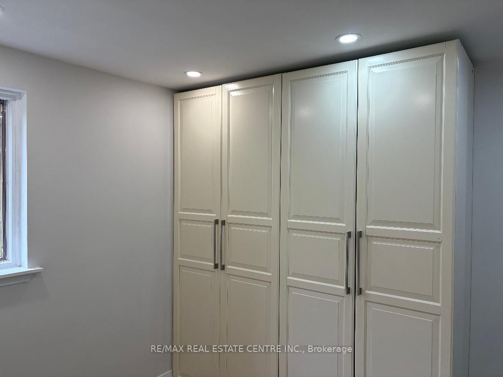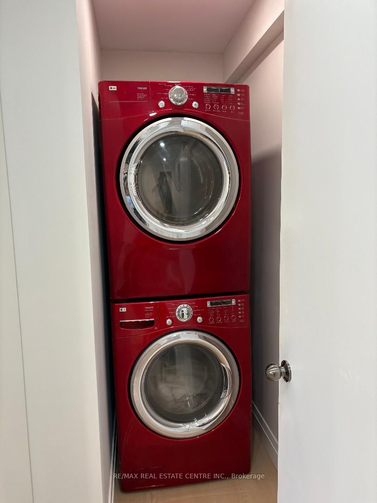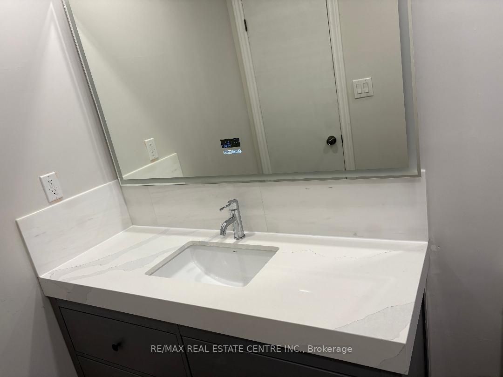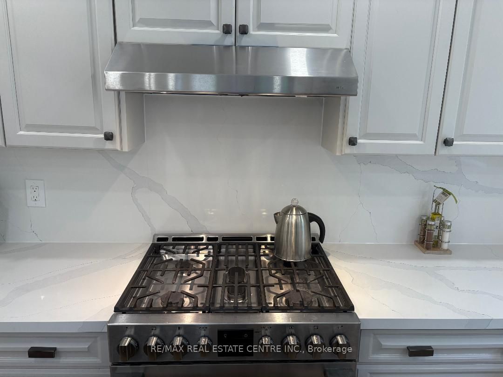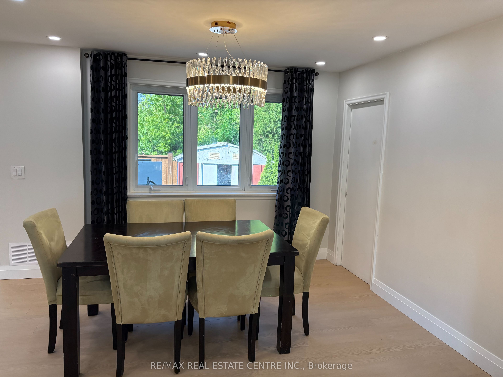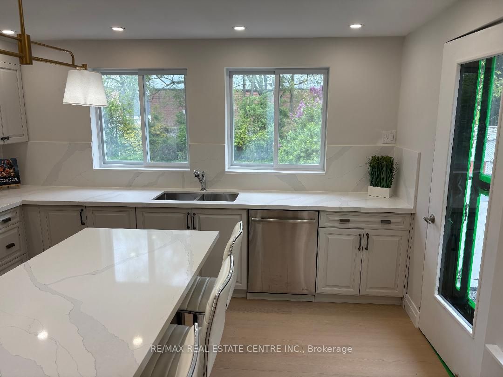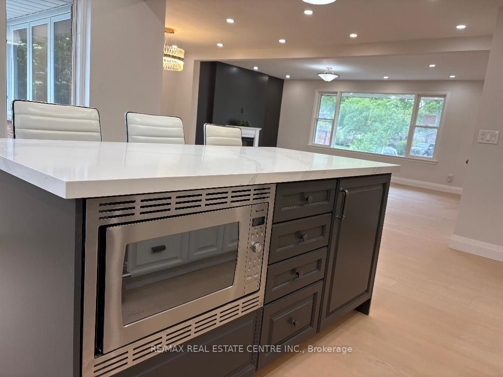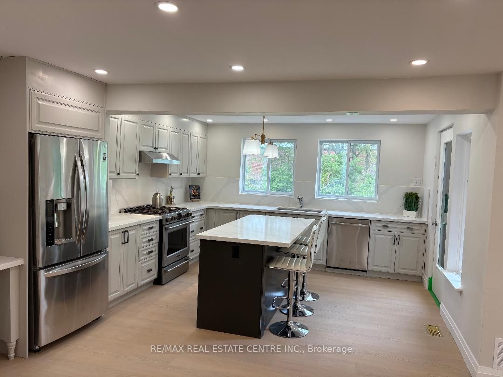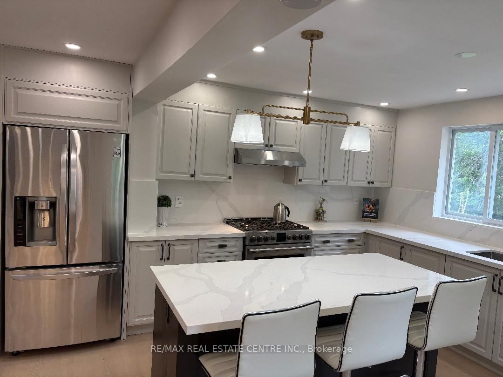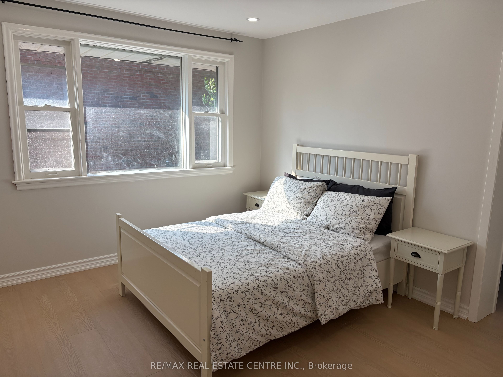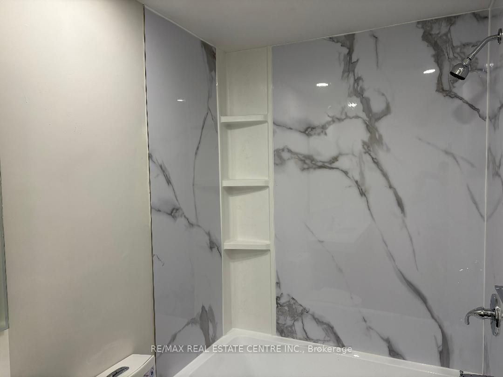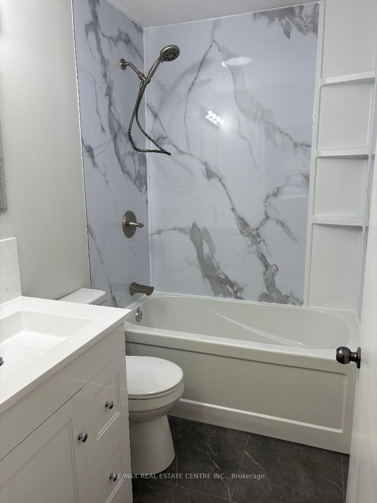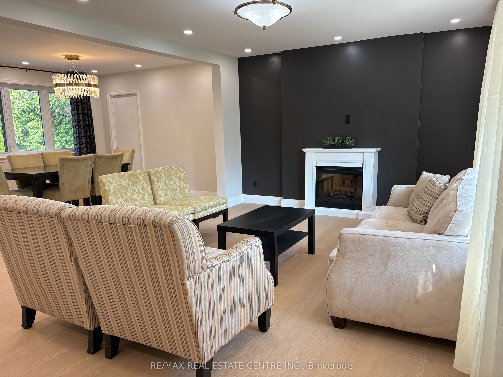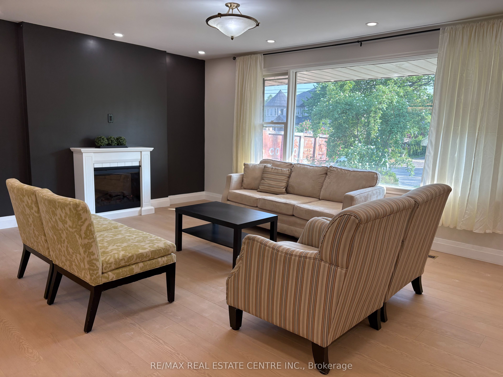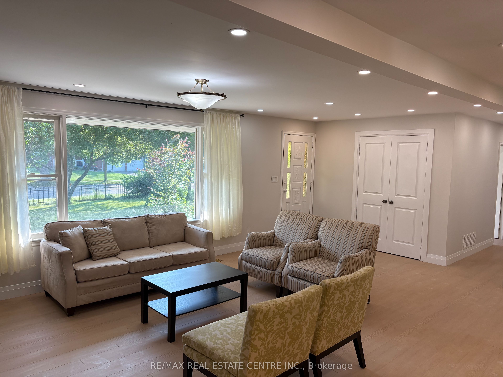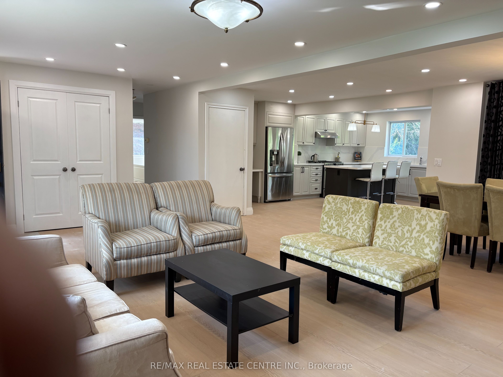
$3,800 /mo
Listed by RE/MAX REAL ESTATE CENTRE INC.
Detached•MLS #W12180479•New
Room Details
| Room | Features | Level |
|---|---|---|
Kitchen 3.69 × 4.2 m | Combined w/DiningAbove Grade WindowHardwood Floor | Main |
Dining Room 3.34 × 2.9 m | ClosetAbove Grade WindowHardwood Floor | Main |
Living Room 3.1 × 3.5 m | Hardwood FloorAbove Grade Window | Main |
Primary Bedroom 4.11 × 3.67 m | Hardwood Floor4 Pc EnsuiteWalk-In Closet(s) | Main |
Bedroom 2 3.11 × 3 m | Hardwood Floor | Main |
Bedroom 3 3.18 × 3.65 m | Hardwood Floor | Main |
Client Remarks
Totaly renovated 4 Bedroom detached House Available For Short Term ,Or Long term lease. Spacious Bunglow ,Huge Garden 110 feet by 150 feet. All designer Flooring. Modern and spacious eat in kitchen .Brand new washrooms .Old Cooksville Located Just West Of Cawthra At The Queensway. Built-In Stainless Appliances & quartz counter tops. Fully Fenced, Numerous Shrubs, Roses & Gardens. Double Garage. Great Neighbours. School, Italian Club Steps Away.Close To Trillium Hospital,Quick Access To Downtown Toronto Through Qew.The garage is Equiped with ###wheel chair Elevator from garage to House###Wheel chair lift.Upper House only basement is not included.
About This Property
2429 Hensall Street, Mississauga, L5A 2T1
Home Overview
Basic Information
Walk around the neighborhood
2429 Hensall Street, Mississauga, L5A 2T1
Shally Shi
Sales Representative, Dolphin Realty Inc
English, Mandarin
Residential ResaleProperty ManagementPre Construction
 Walk Score for 2429 Hensall Street
Walk Score for 2429 Hensall Street

Book a Showing
Tour this home with Shally
Frequently Asked Questions
Can't find what you're looking for? Contact our support team for more information.
See the Latest Listings by Cities
1500+ home for sale in Ontario

Looking for Your Perfect Home?
Let us help you find the perfect home that matches your lifestyle
