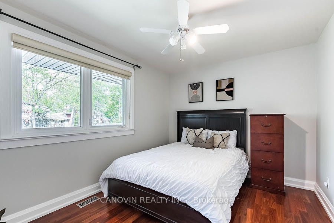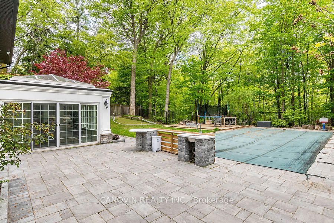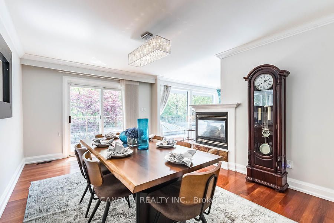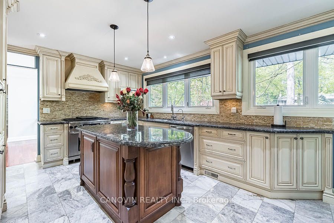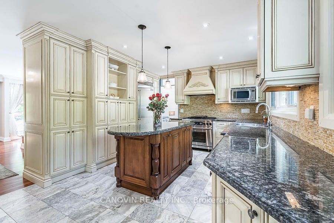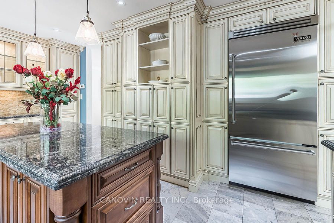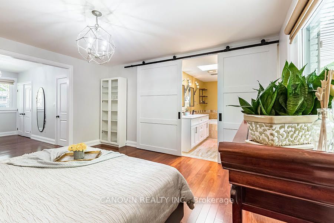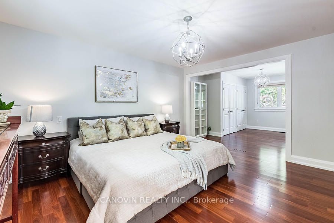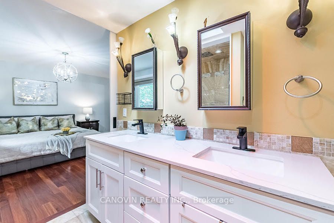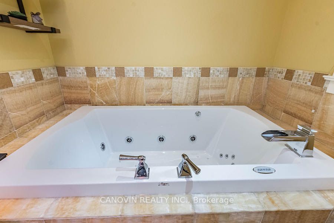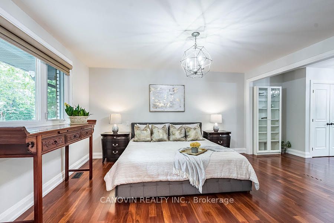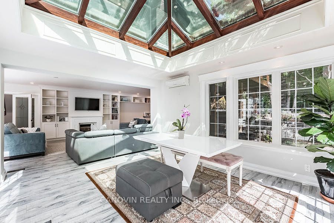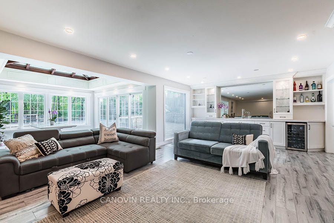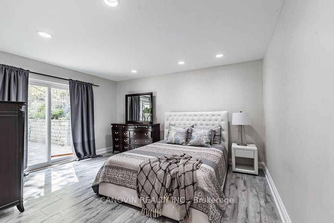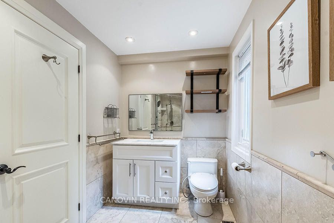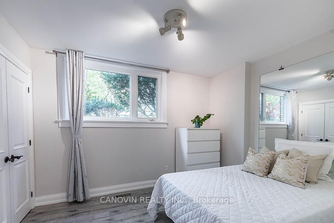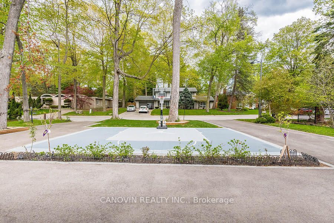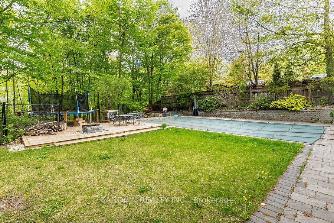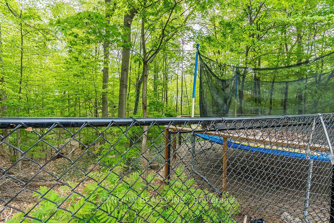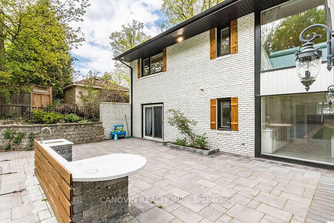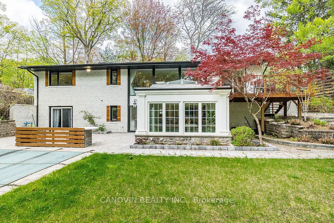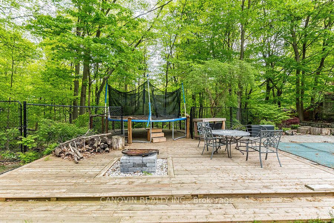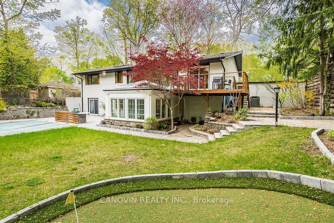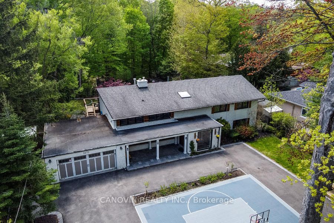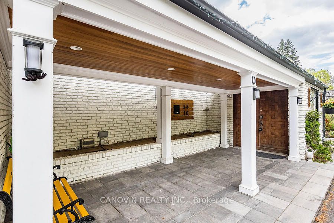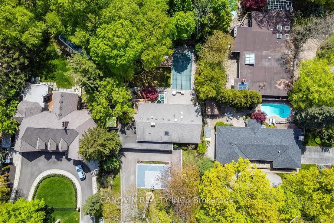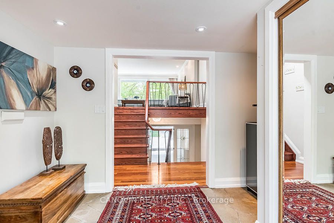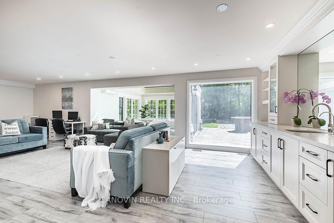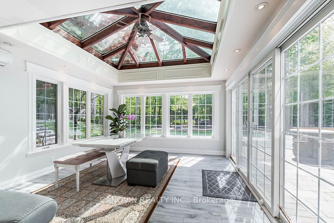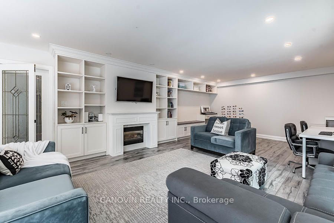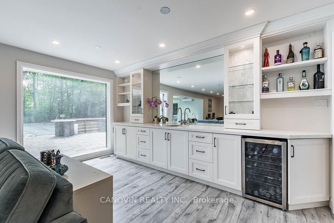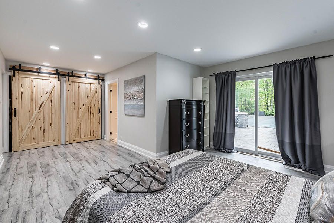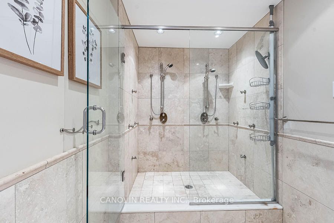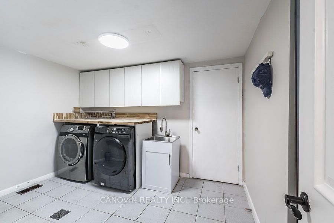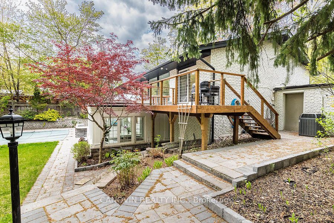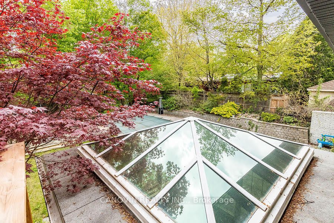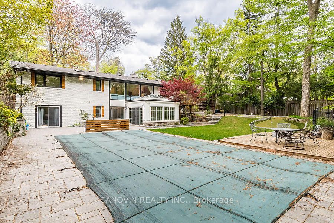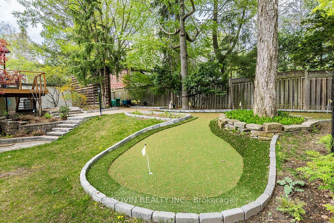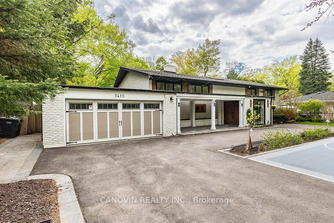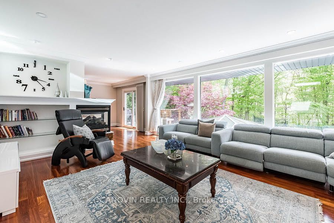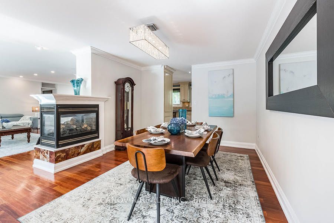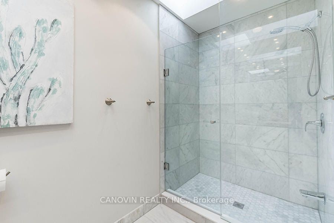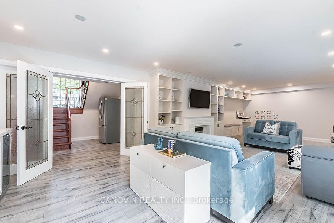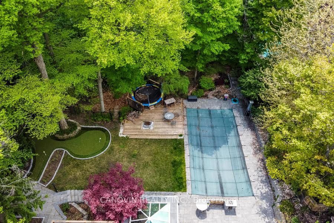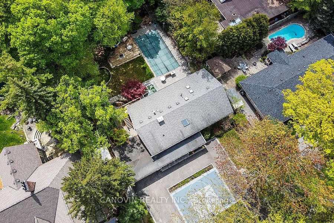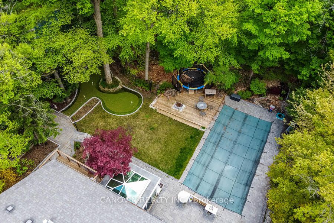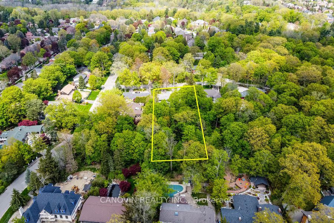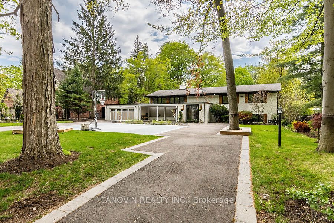
$3,485,000
Est. Payment
$13,310/mo*
*Based on 20% down, 4% interest, 30-year term
Listed by CANOVIN REALTY INC.
Detached•MLS #W12183347•New
Price comparison with similar homes in Mississauga
Compared to 36 similar homes
124.9% Higher↑
Market Avg. of (36 similar homes)
$1,549,851
Note * Price comparison is based on the similar properties listed in the area and may not be accurate. Consult licences real estate agent for accurate comparison
Room Details
| Room | Features | Level |
|---|---|---|
Living Room 6.09 × 4.57 m | Overlooks RavineWindow Floor to CeilingHardwood Floor | Main |
Dining Room 5.18 × 3.58 m | Overlooks RavineW/O To Balcony2 Way Fireplace | Main |
Kitchen 5.28 × 3.45 m | Stainless Steel ApplCentre IslandGranite Counters | Main |
Primary Bedroom 4.57 × 3.96 m | 5 Pc EnsuiteHis and Hers ClosetsHardwood Floor | Main |
Bedroom 2 3.6 × 2.97 m | Overlooks FrontyardDouble ClosetHardwood Floor | Main |
Bedroom 3 6.55 × 4.41 m | 3 Pc BathW/O To YardLarge Closet | Basement |
Client Remarks
Enjoy this spacious unique paradise 95X284 ft quiet Cul D Sac Lot. With your Own Lush Private Ravine For Complete Privacy. 20X40 salt water Pool, Outdoor Kitchen, Mini Golf, Sports Crt, Lookout huge Deck & Professionally perfect Landscaped Yard. beautiful bright floor TEnjoy This Spacious Unique Paradise 95X284 Ft Quiet Cul D Sac Lot. With Your Own Lush Private Ravine For Complete Privacy. 20X40 Salt Water Pool, Outdoor Kitchen, Mini Golf, Sports Crt, Lookout Huge Deck & Professionally Perfect Landscaped Yard. Beautiful Bright Floor To Ceiling Windows To Greet You With A View Of Towering Trees. Gorgeous Luxury Finishing Open Concept Living/Dining Room Over Look Ravine With Walkout To Balcony. Large Sunroom And Lower Master Walkout To Backyard. Stunning Quality Upgrades. Amazing Hardwood Floor, Top Of Line Stainless Appliances, New Swimming Pool Heater, New Outdoor Cameras, New Smart Sprinkler System, And New Water Filters. New Paint. Your Spectacular Dream Home. Gorgeous House In An Amazing Neighbourhoodo Ceiling Windows To Greet you With a View Of Towering Trees. Gorgeous luxury finishing Open Concept Living/Dining Room Over Look Ravine With Walkout To Balcony. Large Sun room And Lower Master Walkout To Backyard. Stunning quality Upgrades. Amazing Hardwood floor, Top of line Stainless Appliances, New swimming pool heater, new outdoor cameras, new smart sprinkler system, and new water Filters. New paint. Your spectacular dream home. Gorgeous house in an amazing neighbourhood
About This Property
2410 Lionheart Crescent, Mississauga, L5K 1S3
Home Overview
Basic Information
Walk around the neighborhood
2410 Lionheart Crescent, Mississauga, L5K 1S3
Shally Shi
Sales Representative, Dolphin Realty Inc
English, Mandarin
Residential ResaleProperty ManagementPre Construction
Mortgage Information
Estimated Payment
$0 Principal and Interest
 Walk Score for 2410 Lionheart Crescent
Walk Score for 2410 Lionheart Crescent

Book a Showing
Tour this home with Shally
Frequently Asked Questions
Can't find what you're looking for? Contact our support team for more information.
See the Latest Listings by Cities
1500+ home for sale in Ontario

Looking for Your Perfect Home?
Let us help you find the perfect home that matches your lifestyle
