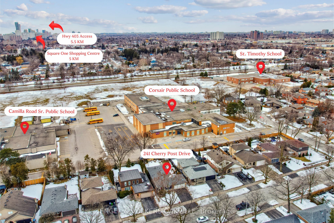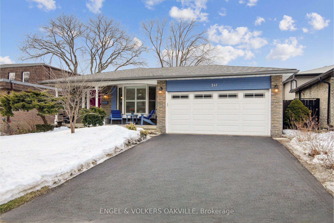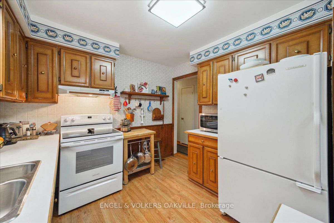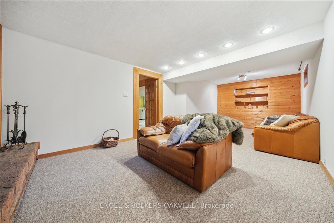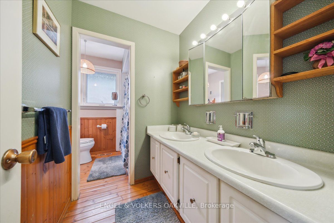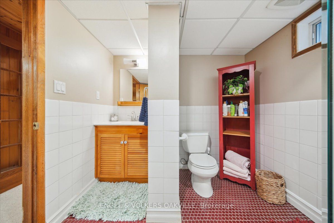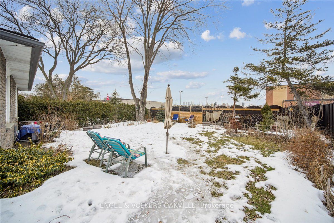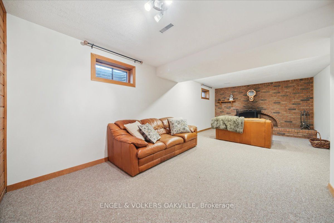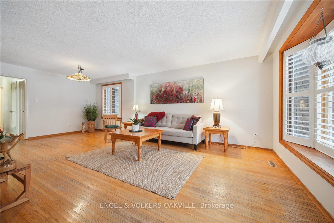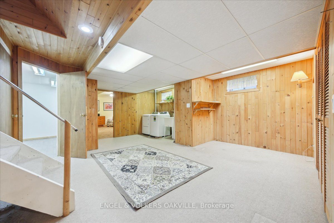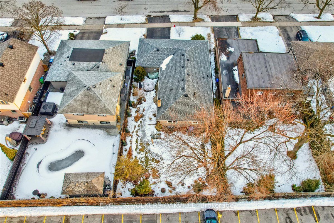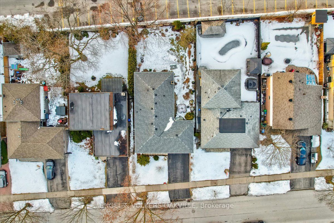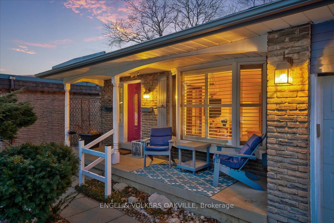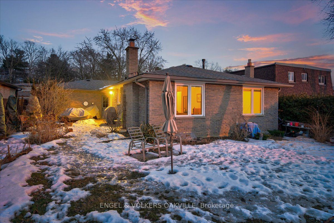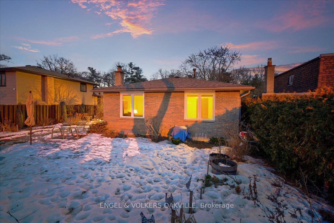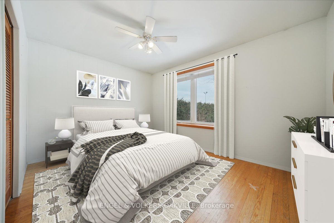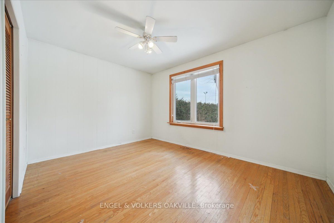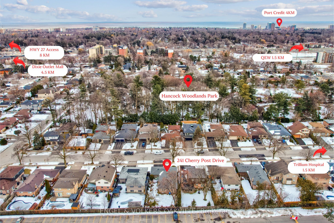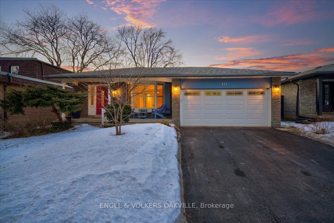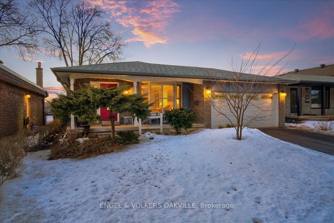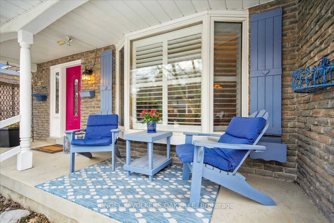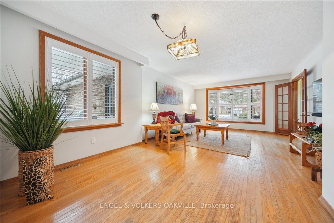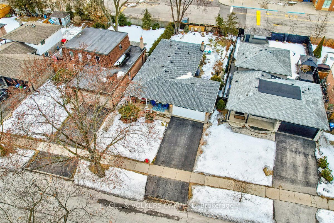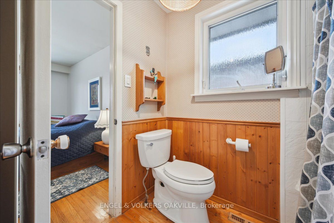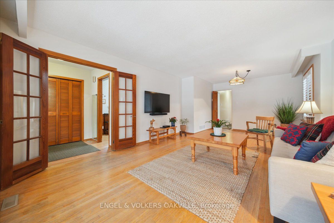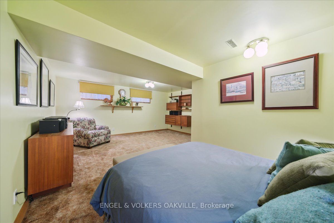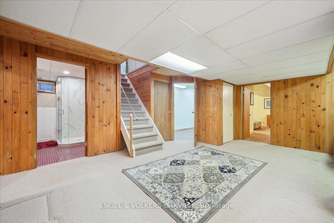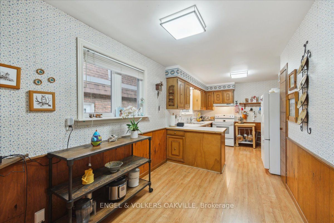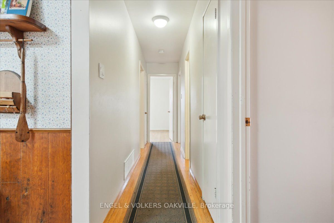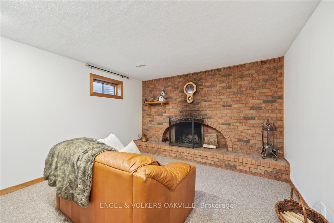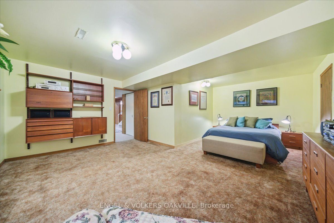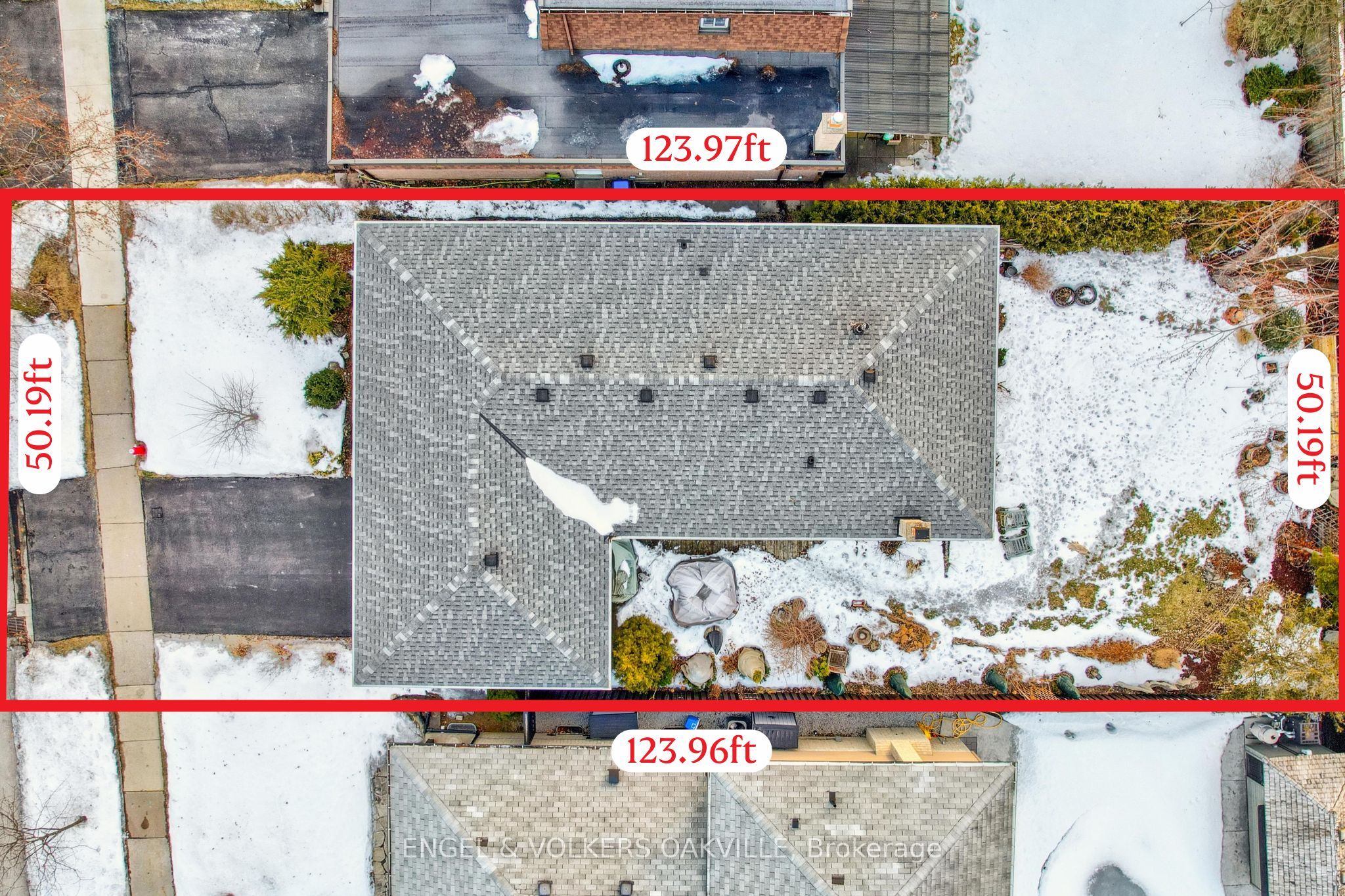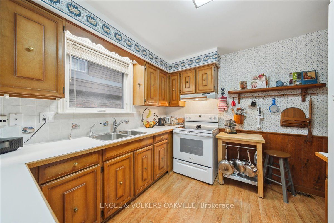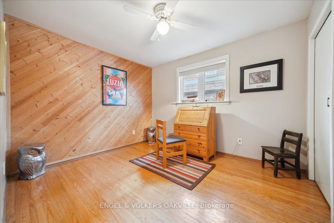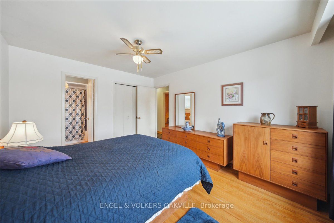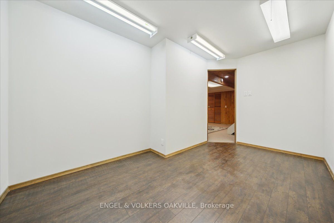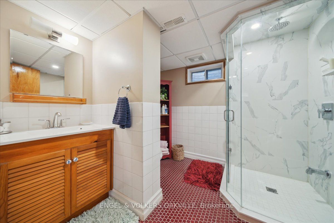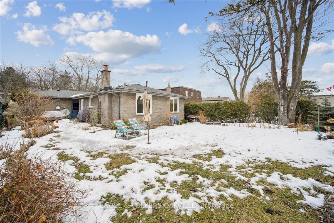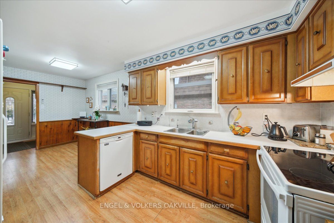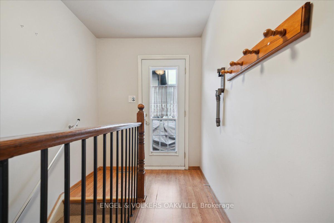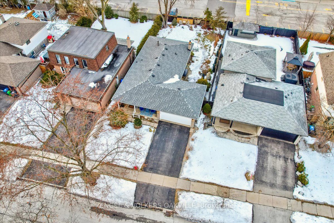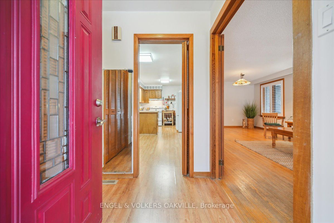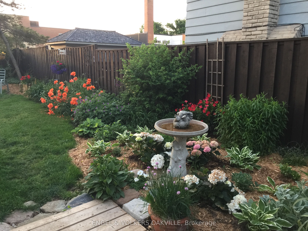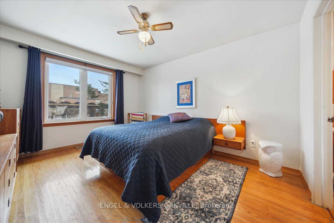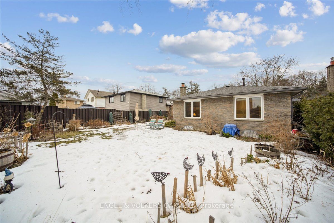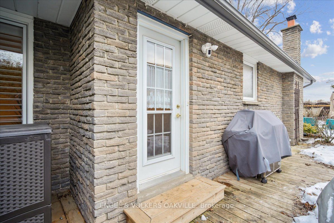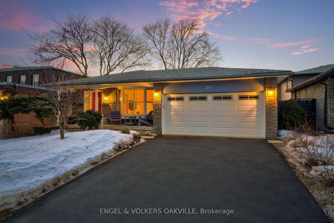
$1,225,000
Est. Payment
$4,679/mo*
*Based on 20% down, 4% interest, 30-year term
Listed by ENGEL & VOLKERS OAKVILLE
Detached•MLS #W12037624•New
Price comparison with similar homes in Mississauga
Compared to 50 similar homes
-19.8% Lower↓
Market Avg. of (50 similar homes)
$1,527,152
Note * Price comparison is based on the similar properties listed in the area and may not be accurate. Consult licences real estate agent for accurate comparison
Room Details
| Room | Features | Level |
|---|---|---|
Kitchen 3.14 × 2.34 m | Ground | |
Living Room 3.96 × 4.75 m | Ground | |
Dining Room 3.32 × 2.27 m | Ground | |
Primary Bedroom 4.14 × 3.35 m | Ground | |
Bedroom 2 3.01 × 4.17 m | Ground | |
Bedroom 3 3.01 × 3.01 m | Ground |
Client Remarks
Welcome to 241 Cherry Post Drive, a charming bungalow in one of Mississauga's most highly sought after, family-friendly neighbourhoods. Offered for sale by its original owner, this lovingly maintained 3+1 bedroom, 2-bathroom home showcases true pride of ownership. Steps from some of Mississauga's finest schools including Camilla Senior PS, Corsair PS, and St. Timothy School, it is also a short walk to Hancock Woodlands Park, where you can enjoy scenic trails, gardens, and peaceful dog walks. Welcoming you to this home is a spacious front porch where you can start your day with a morning coffee or unwind with a good book. Inside, the front living room is combined with a dining area, offering the perfect spot for dinners or family get-togethers. A large eat-in kitchen with a dining nook completes the front area of this home. At the rear of the home, 3 large bedrooms await, including a primary bedroom that overlooks the private backyard and direct access to a 5-piece semi-ensuite bathroom. Two additional spacious bedrooms with closets and large windows round out the main floor. The fully finished basement offers a cozy retreat with a large family room featuring a wood-burning fireplace, ideal for family gatherings. It also includes a spacious bedroom, a 3-piece bathroom & a flex room perfect for hobbies or extra storage for added versatility on the lower level. The beautifully landscaped yard, adorned with lush perennial gardens, provides a serene retreat to relax on the patio and take in breathtaking sunsets. A separate side entrance offers excellent potential for an in-law suite. Ideally located, this home is just minutes from highways, public transit, hospitals, shopping, and the vibrant Port Credit Village, where you'll enjoy waterfront dining, boutique shopping, and picturesque lakeside strolls. This lovely family home is ready for its next owner!
About This Property
241 Cherry Post Drive, Mississauga, L5A 1J1
Home Overview
Basic Information
Walk around the neighborhood
241 Cherry Post Drive, Mississauga, L5A 1J1
Shally Shi
Sales Representative, Dolphin Realty Inc
English, Mandarin
Residential ResaleProperty ManagementPre Construction
Mortgage Information
Estimated Payment
$0 Principal and Interest
 Walk Score for 241 Cherry Post Drive
Walk Score for 241 Cherry Post Drive

Book a Showing
Tour this home with Shally
Frequently Asked Questions
Can't find what you're looking for? Contact our support team for more information.
Check out 100+ listings near this property. Listings updated daily
See the Latest Listings by Cities
1500+ home for sale in Ontario

Looking for Your Perfect Home?
Let us help you find the perfect home that matches your lifestyle
