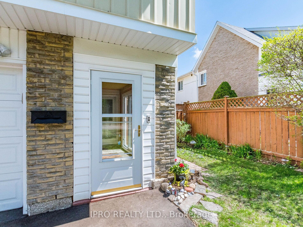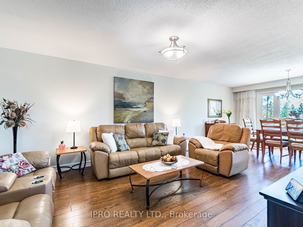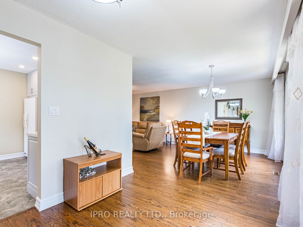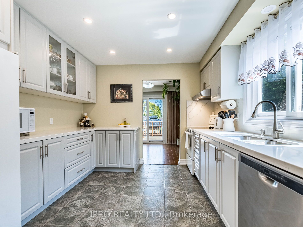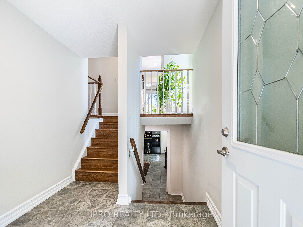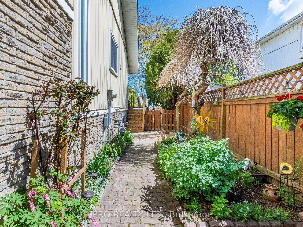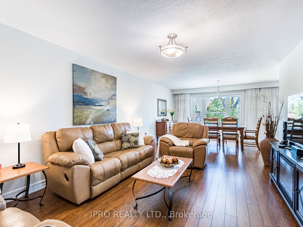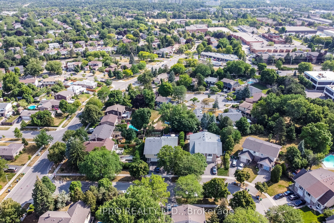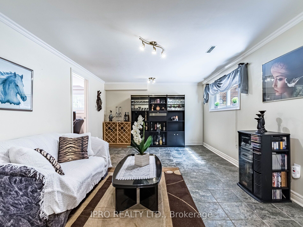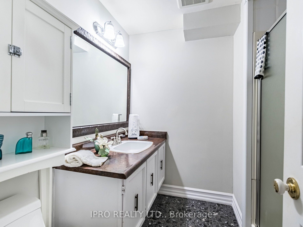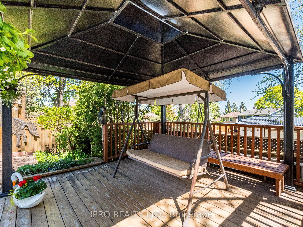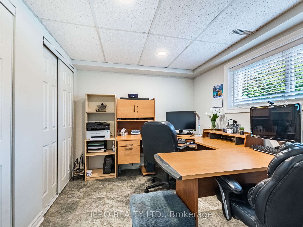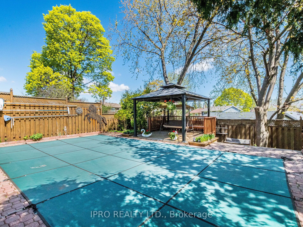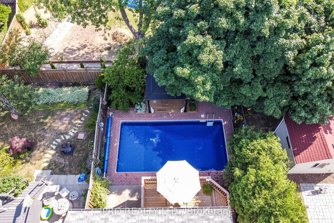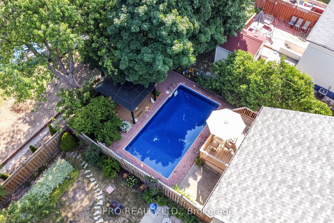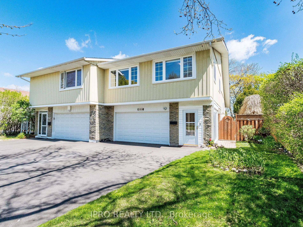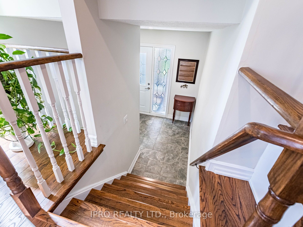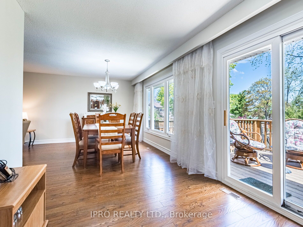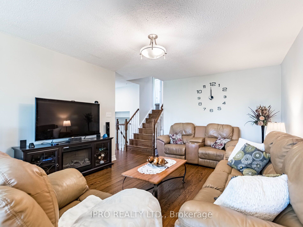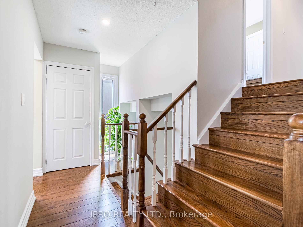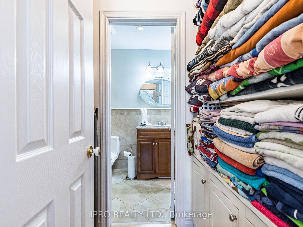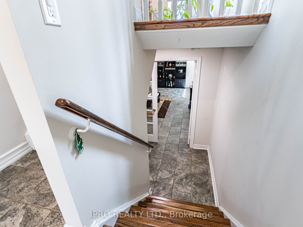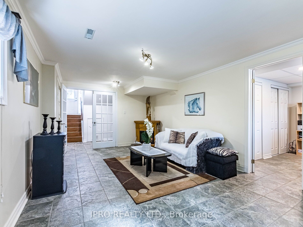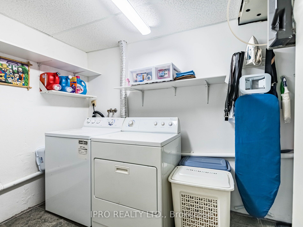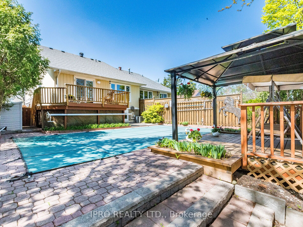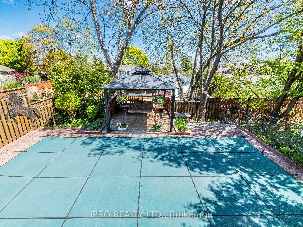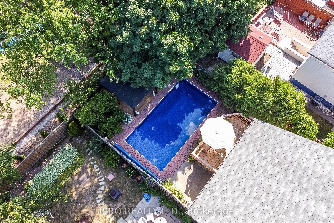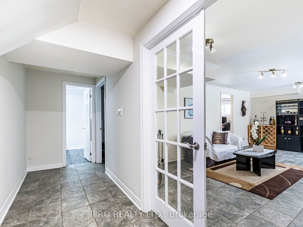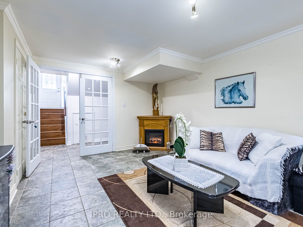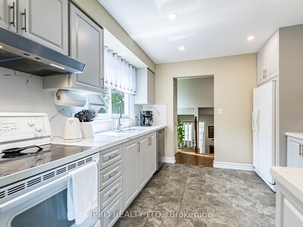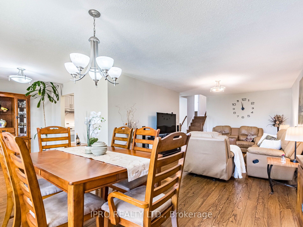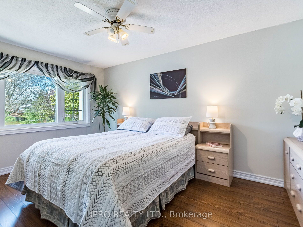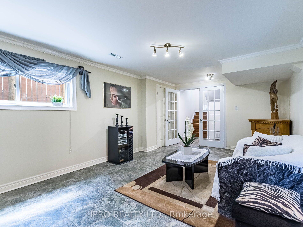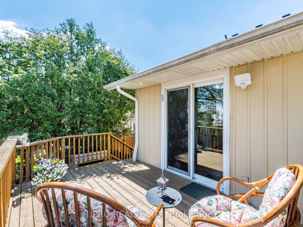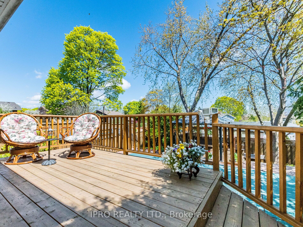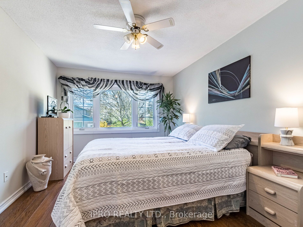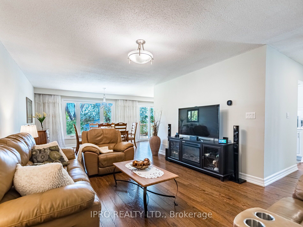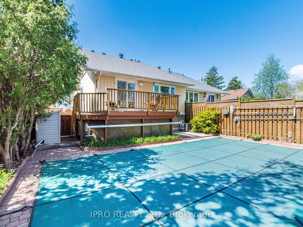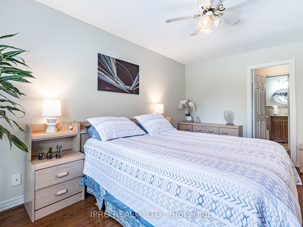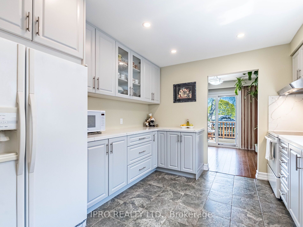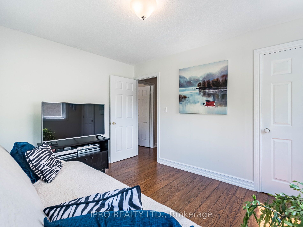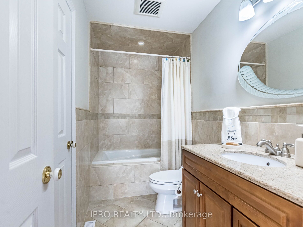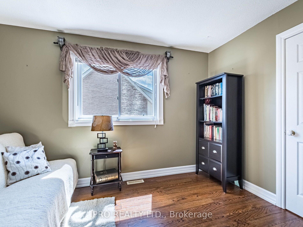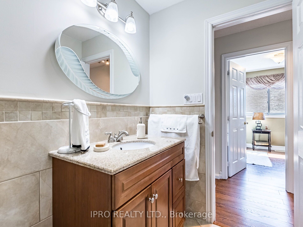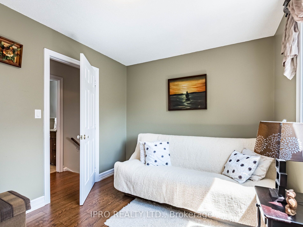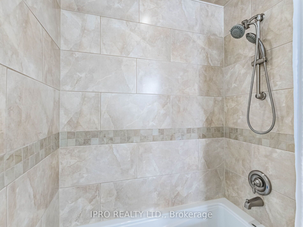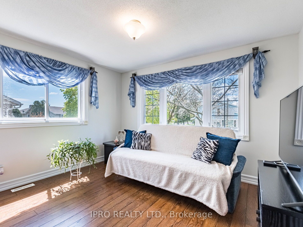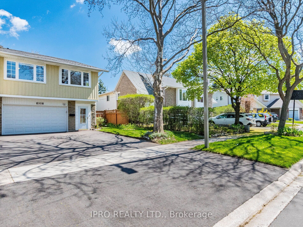
$1,098,800
Est. Payment
$4,197/mo*
*Based on 20% down, 4% interest, 30-year term
Listed by IPRO REALTY LTD.
Semi-Detached •MLS #W12133764•New
Price comparison with similar homes in Mississauga
Compared to 24 similar homes
5.1% Higher↑
Market Avg. of (24 similar homes)
$1,045,534
Note * Price comparison is based on the similar properties listed in the area and may not be accurate. Consult licences real estate agent for accurate comparison
Room Details
| Room | Features | Level |
|---|---|---|
Living Room 8 × 3 m | Combined w/DiningLaminate | Main |
Dining Room 6.9 × 2.8 m | Open ConceptLaminateW/O To Deck | Main |
Kitchen 3.3 × 3 m | Modern KitchenQuartz CounterPot Lights | Main |
Primary Bedroom 3.8 × 4.6 m | LaminateWalk-In Closet(s)Semi Ensuite | Upper |
Bedroom 2 3.8 × 3.25 m | LaminateClosetLarge Window | Upper |
Bedroom 3 3.6 × 2.8 m | LaminateClosetLarge Window | Upper |
Client Remarks
Welcome to Warm and Inviting Semi-Detached Home W/ Rarely Offered 2-Car Garage. Nestled in the Heart of Erin Mills Most Desirable Community. Meticulously Maintained and Updated 3+1 Bedroom and 2 Bathroom Home Offers a Practical Layout Designed for Comfort and Style. Main Floor Includes Spacious Liv/Dining Room. Modern Kitchen with Pot Lights, Quartz Countertops and Backsplash, Sleek Cabinetry, Display Cabinet and Pot Drawers. Upstairs 3 Generous Size Bedrooms. The Primary Bedroom Features a Walk-in Closet with Convenient Access to a Semi-Ensuite 4-pc Elegant Bathroom. Walk-Out from the Dining Room to the Stunning Wooden Deck, Gorgeous Inground Swimming Pool, Wooden Deck with Gazebo and Enjoy Private Fully Fenced Backyard Oasis. Finished Lower Level Boasts Cozy Rec. Room with Above Grade Windows, 4th Bedroom/Office and 3-Pc Bath. Rich Laminate Panels Floor. Large Windows Allow Lots of Natural Light. Enclosed Front Porch W/Direct Garage Entrance. Lots of Storage Space. A 2- Car Garage and Wide Driveway Provides Parking for up to 4 -Vehicles. Potential for 6 Parking Spaces! This Home Sparkles & Has Plenty Of Living Space. Roof (2024), Pool Pump (2023), Driveway (2024), Great Location, Easy Access To Erin Mills Town Centre, Credit Valley Hospital, and a Variety of Shops and Restaurants, Highways 403, 407, and the QEW for a Quick Commute Anywhere in the GTA.
About This Property
2404 Mainroyal Street, Mississauga, L5L 1C9
Home Overview
Basic Information
Walk around the neighborhood
2404 Mainroyal Street, Mississauga, L5L 1C9
Shally Shi
Sales Representative, Dolphin Realty Inc
English, Mandarin
Residential ResaleProperty ManagementPre Construction
Mortgage Information
Estimated Payment
$0 Principal and Interest
 Walk Score for 2404 Mainroyal Street
Walk Score for 2404 Mainroyal Street

Book a Showing
Tour this home with Shally
Frequently Asked Questions
Can't find what you're looking for? Contact our support team for more information.
See the Latest Listings by Cities
1500+ home for sale in Ontario

Looking for Your Perfect Home?
Let us help you find the perfect home that matches your lifestyle
