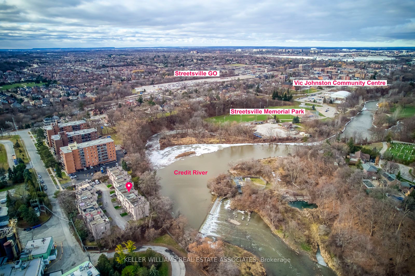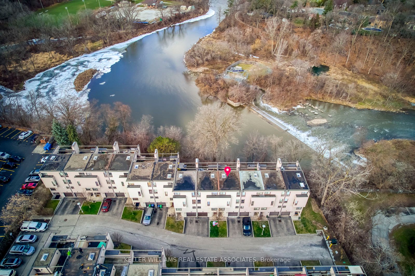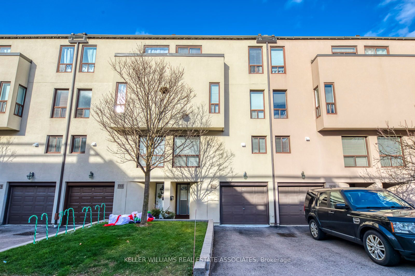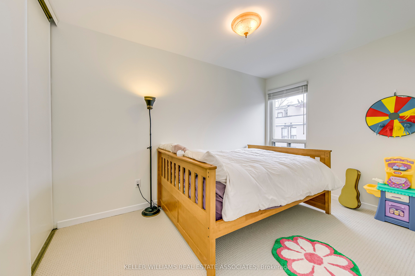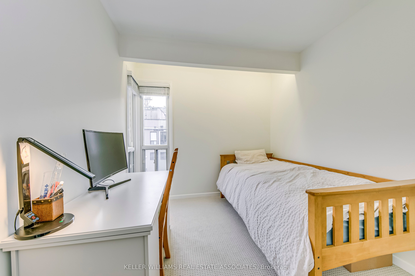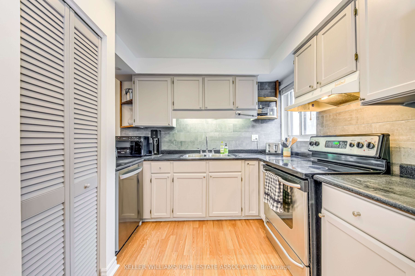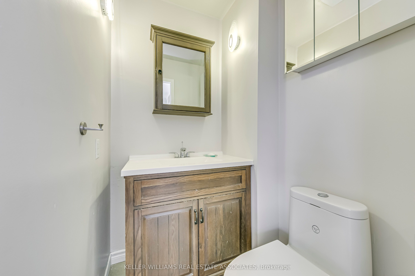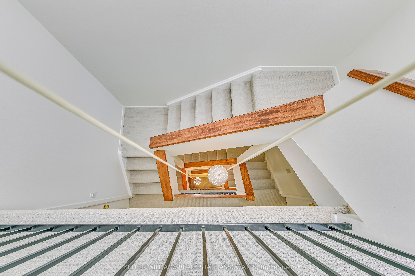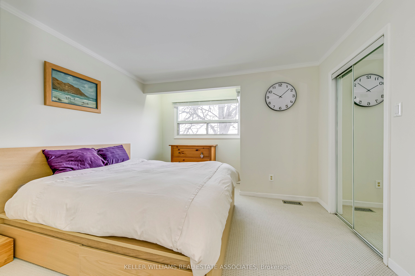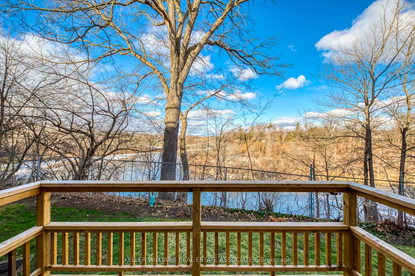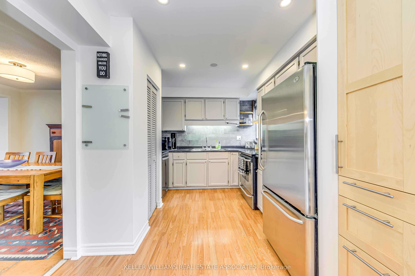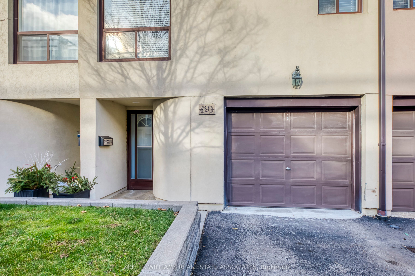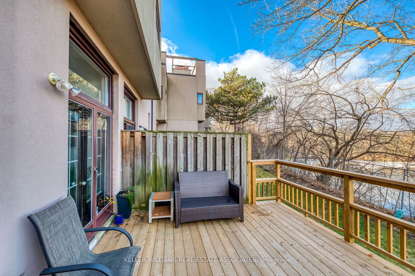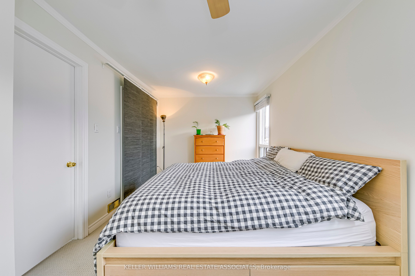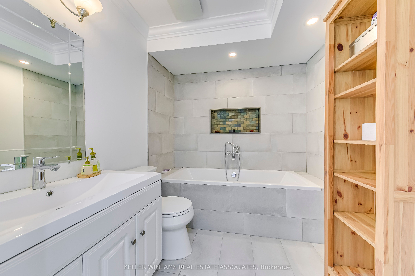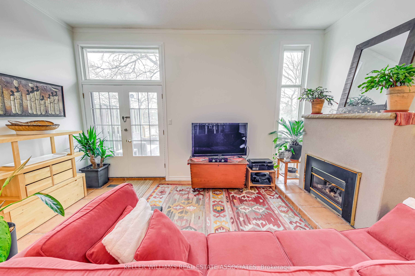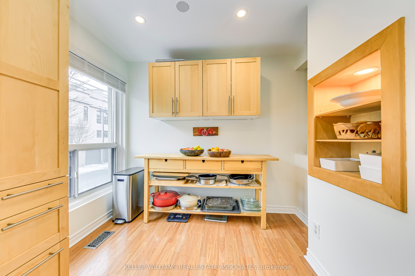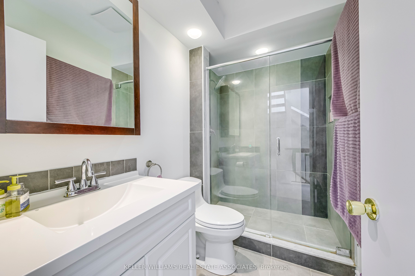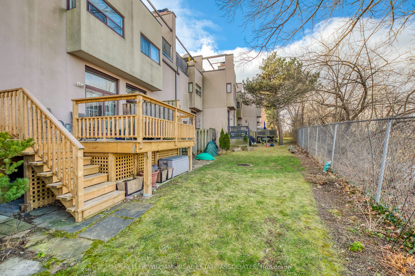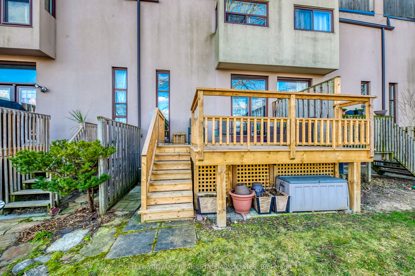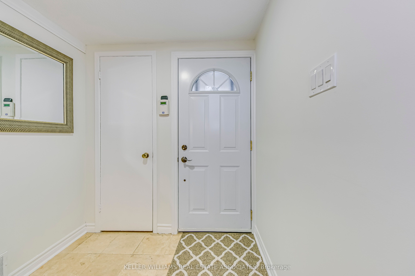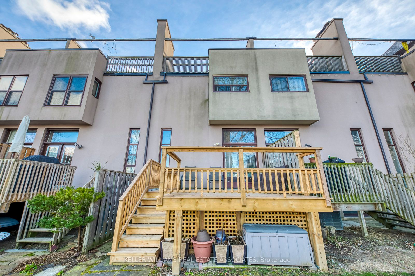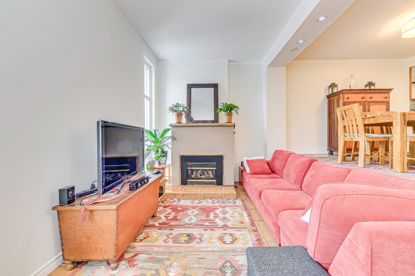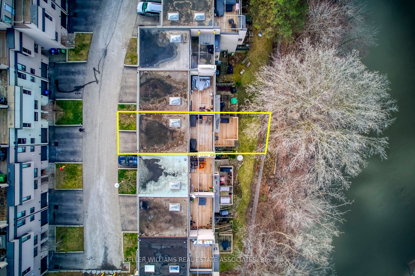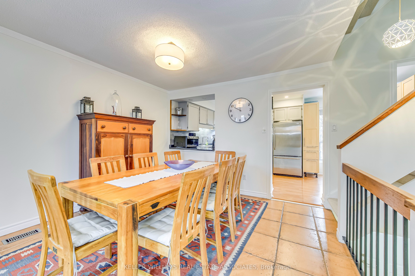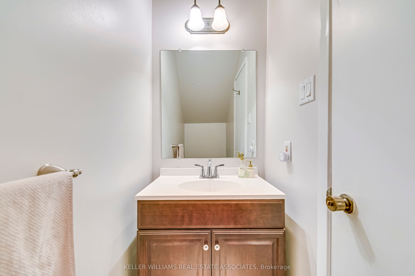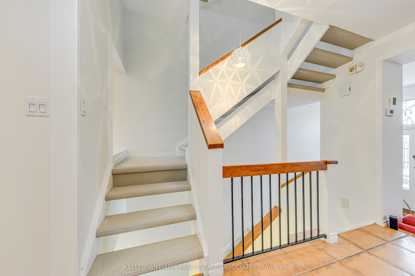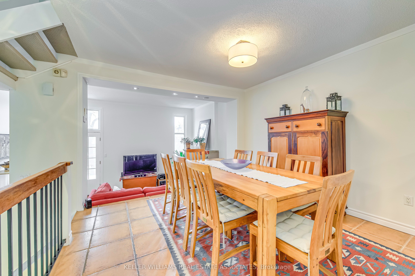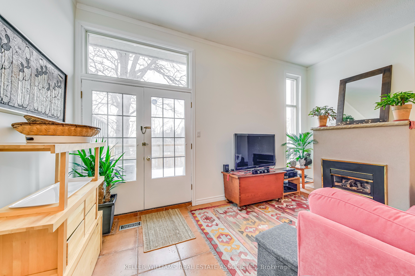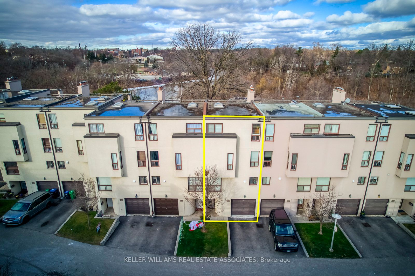
$780,000
Est. Payment
$2,979/mo*
*Based on 20% down, 4% interest, 30-year term
Listed by KELLER WILLIAMS REAL ESTATE ASSOCIATES
Condo Townhouse•MLS #W12015079•New
Included in Maintenance Fee:
Water
Building Insurance
Parking
Price comparison with similar homes in Mississauga
Compared to 18 similar homes
-31.5% Lower↓
Market Avg. of (18 similar homes)
$1,138,139
Note * Price comparison is based on the similar properties listed in the area and may not be accurate. Consult licences real estate agent for accurate comparison
Room Details
| Room | Features | Level |
|---|---|---|
Living Room 4.87 × 2.74 m | Gas FireplaceW/O To DeckOverlook Water | Second |
Dining Room 3.5 × 3.35 m | Overlooks LivingOpen Concept | Second |
Kitchen 4.44 × 2.36 m | Pass ThroughStainless Steel Appl | Second |
Bedroom 2 3.6 × 3.68 m | 2 Pc EnsuiteWalk-In Closet(s) | Third |
Bedroom 3 3.55 × 2.41 m | Double Closet | Third |
Bedroom 4 2.97 × 2.56 m | Double Closet | Third |
Client Remarks
Beautiful Credit River View! This property offers views of Blue Jays, Cardinals, and Ospreys as you sit outside on one of two lovely terraces, one from the living room and the other from the primary bedroom. Nestled in the heart of Streetsville, this four-bedroom,four-level townhome offers quiet living in a little complex, enjoy a 10-minute walk to the Streetsville Go in a family-friendly area surrounded by schools, shopping and all other conveniences. This modern townhome has an open staircase and new light fixtures and window coverings throughout, the main level ceiling soars to over 11 feet in height and contains a gas fireplace for cozy winter nights.The eat-in Kitchen comes equipped with stainless steel appliances, laminate flooring and enough cabinetry to hold everything a cook could need. On the third level, you'll find three bedrooms, one with a powder room and as you make your way to the fourth level you'll find the entire floor devoted to the primary suite. Freshly painted with new carpet on all staircases and in all bedrooms, the fourth level contains the primary bedroom, bathroom, walk-in closet and terrace. Garage is attached, one-car driveway, water and building insurance are included
About This Property
24 Reid Drive, Mississauga, L5M 2A6
Home Overview
Basic Information
Amenities
BBQs Allowed
Visitor Parking
Walk around the neighborhood
24 Reid Drive, Mississauga, L5M 2A6
Shally Shi
Sales Representative, Dolphin Realty Inc
English, Mandarin
Residential ResaleProperty ManagementPre Construction
Mortgage Information
Estimated Payment
$0 Principal and Interest
 Walk Score for 24 Reid Drive
Walk Score for 24 Reid Drive

Book a Showing
Tour this home with Shally
Frequently Asked Questions
Can't find what you're looking for? Contact our support team for more information.
Check out 100+ listings near this property. Listings updated daily
See the Latest Listings by Cities
1500+ home for sale in Ontario

Looking for Your Perfect Home?
Let us help you find the perfect home that matches your lifestyle
