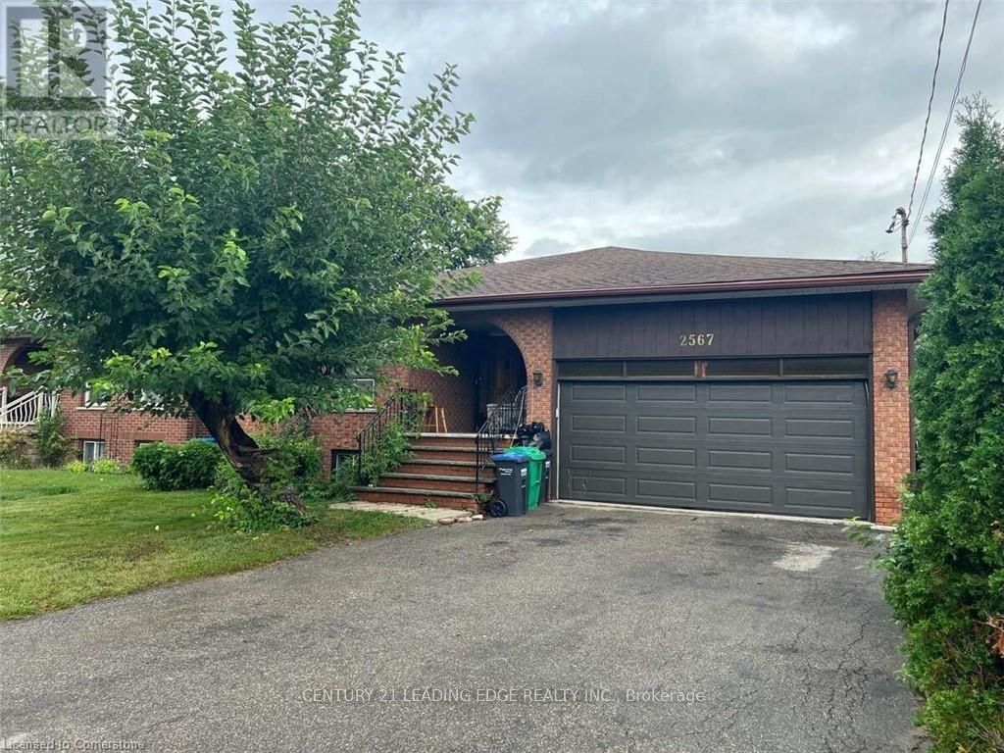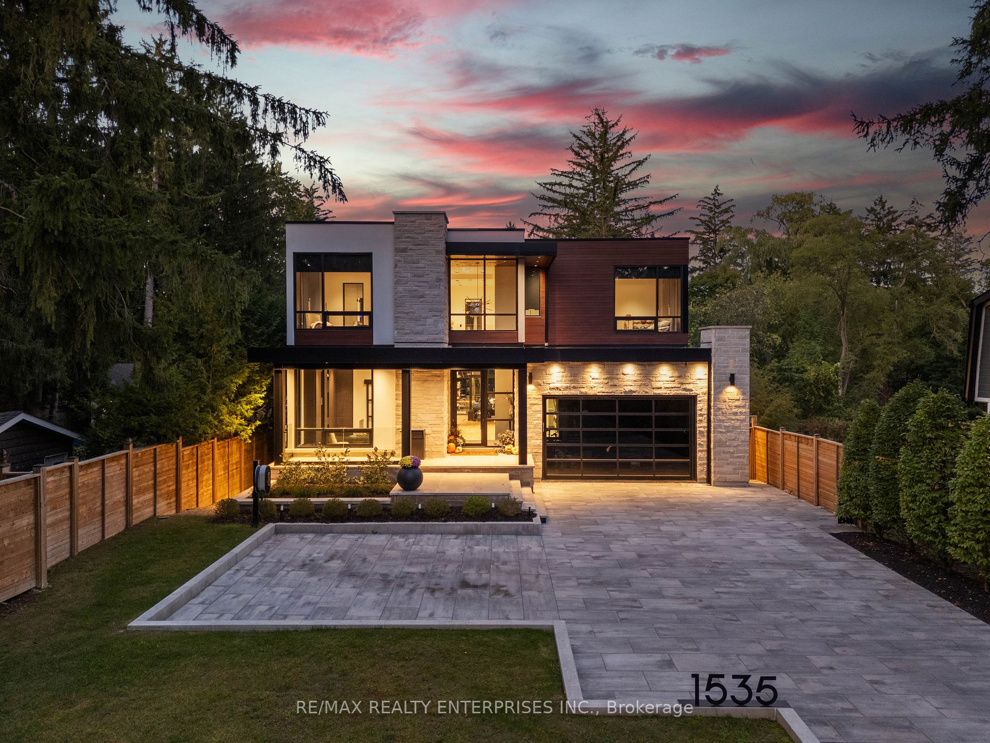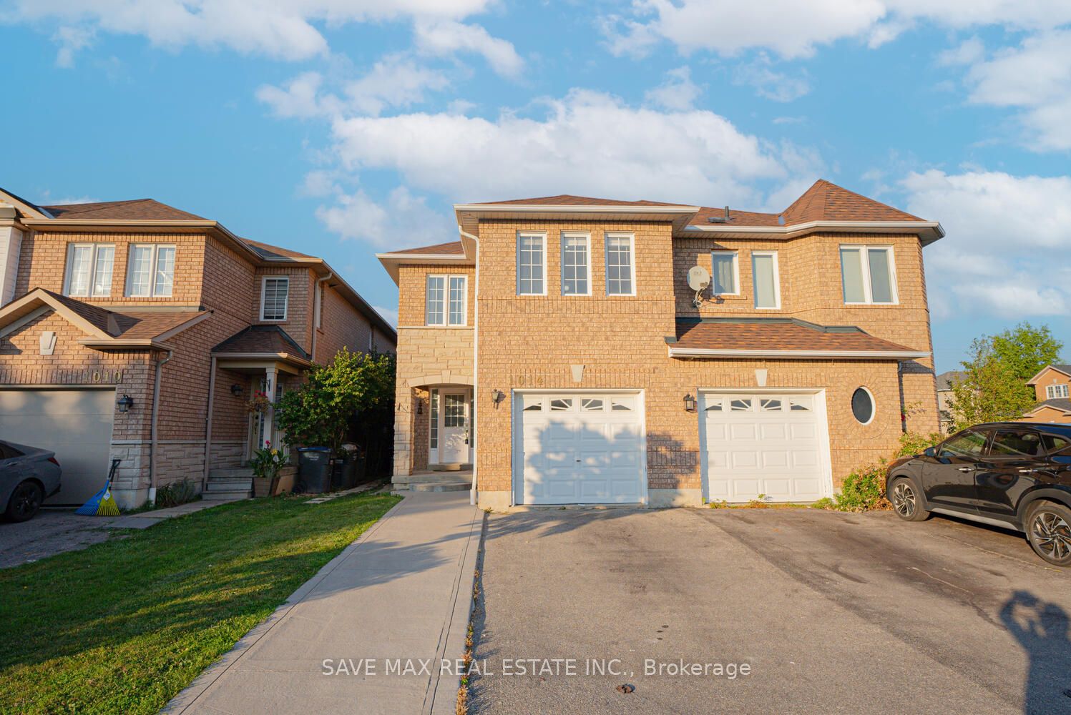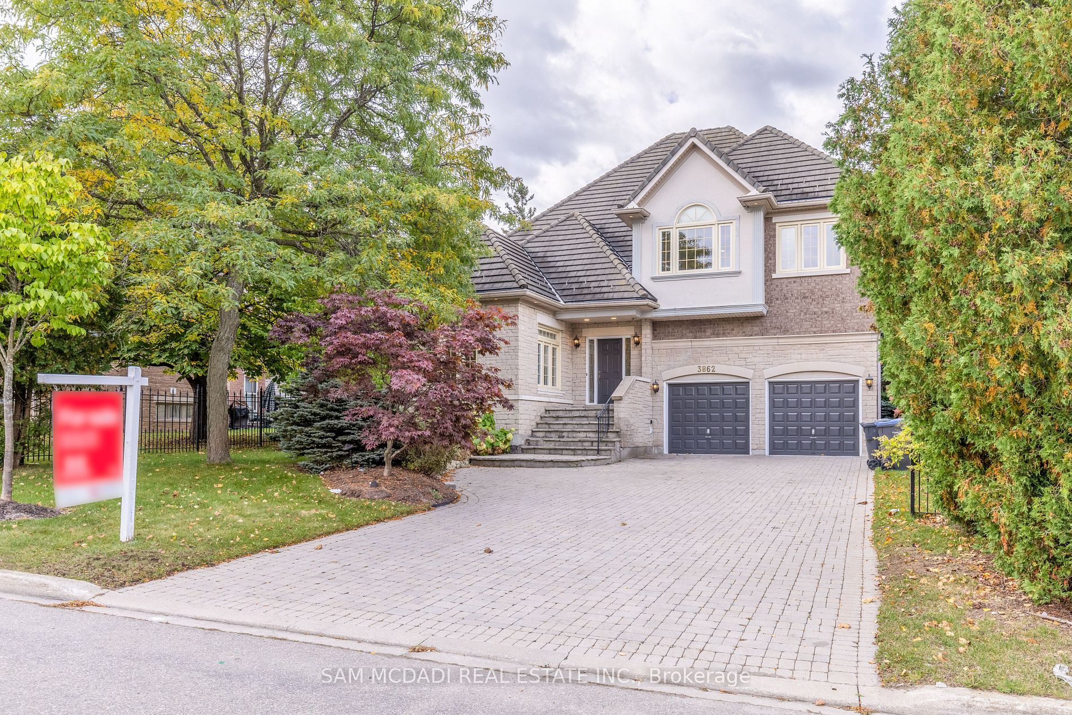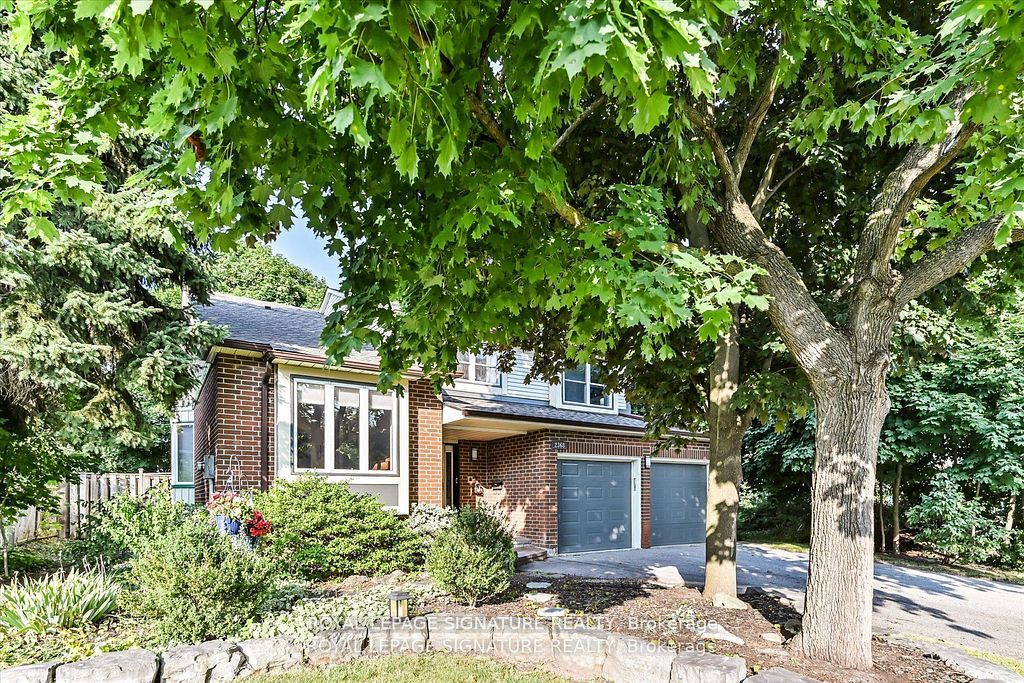
$1,599,000
2368 Folkway Dr, Mississauga, Ontario, L5L 3B6
MLS - #W10425938
Property Description
2368 Folkway Dr, Mississauga, Ontario
Property type
Detached
Lot size
54.51 X 118.66 Feet
Style
Sidesplit 5
Approx. Area
2000-2500 Sqft
Taxes
$7,687
Tax year
2024
Garage spaces
2
Mls® #
W10425938
Home Overview
Basement information
Finished, null
Building size
2000-2500
Status
Active
Property sub type
Maintenance fee
N/A
Year built
--
Listed by ROYAL LEPAGE SIGNATURE REALTY
Mortgage Calculator
Calculate your monthly mortgage payments based on the home value,
$
$
%
$
%
Yrs
$ /mo
Your Estimated Monthly Mortgage Payment
This calculator is for demonstration purposes only. Always consult a professional financial advisor before making personal financial decisions.
 Walk Score for 2368 Folkway Dr
Walk Score for 2368 Folkway Dr











