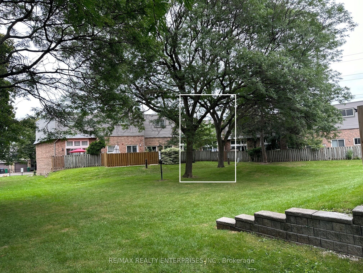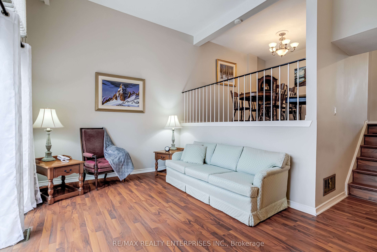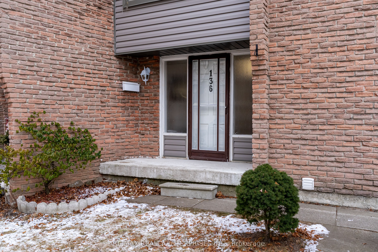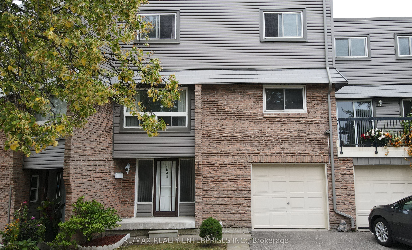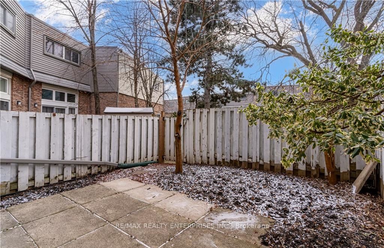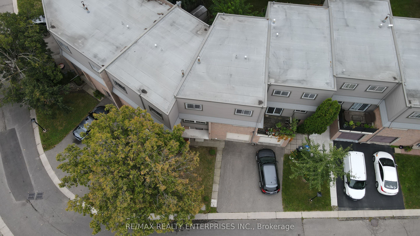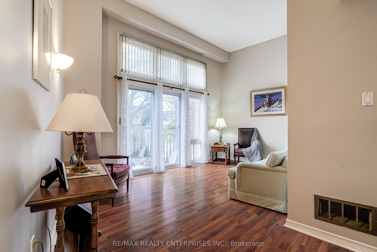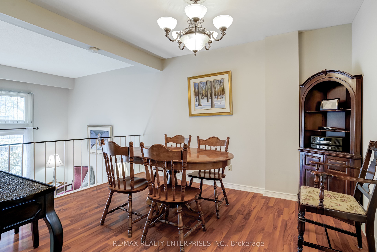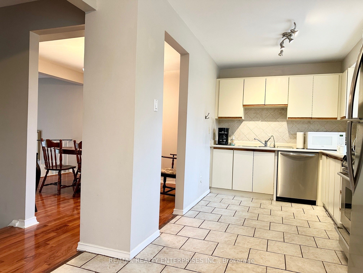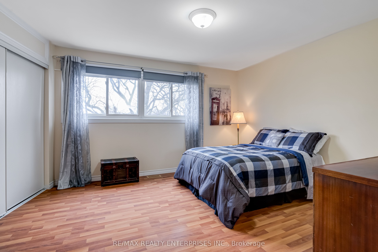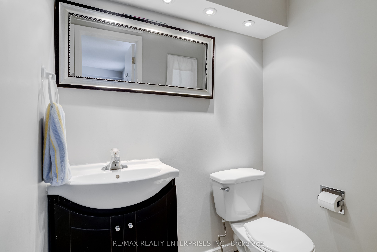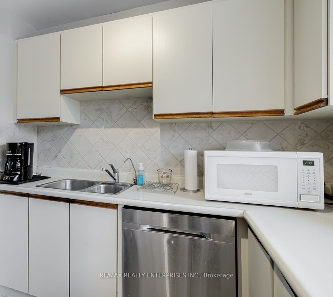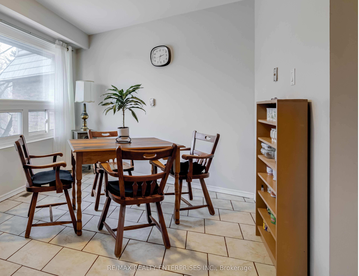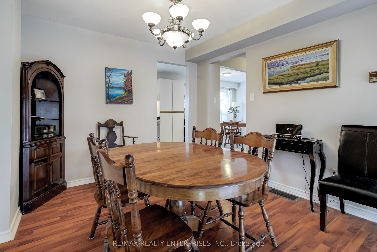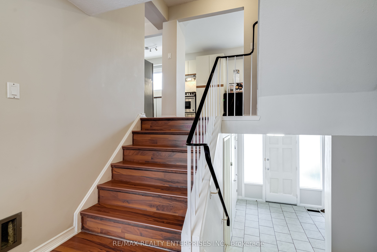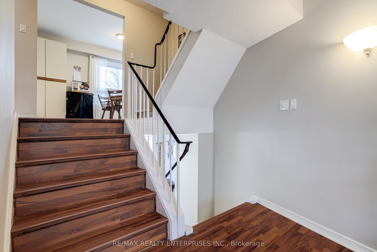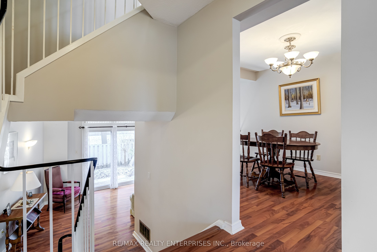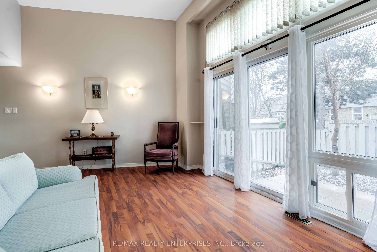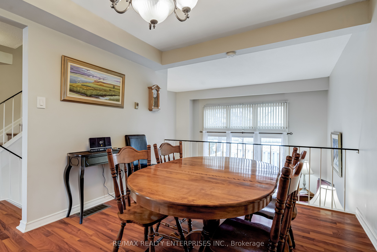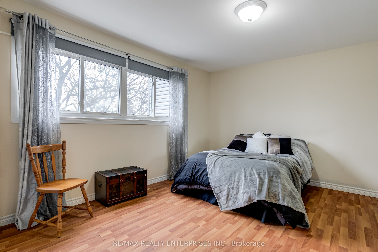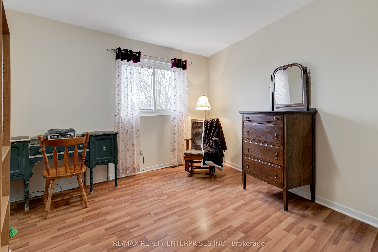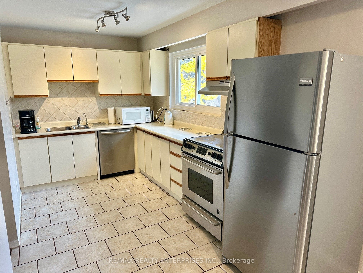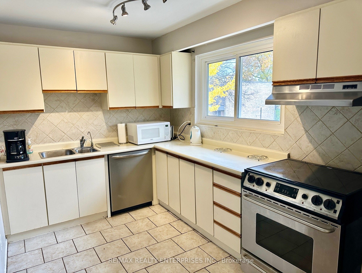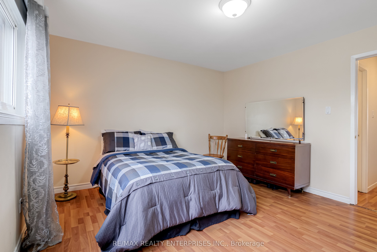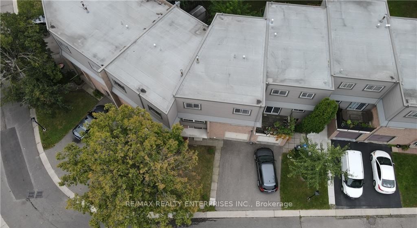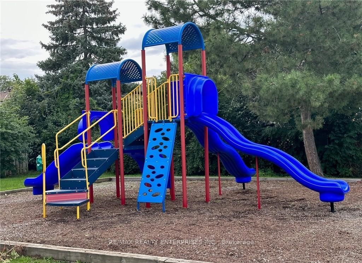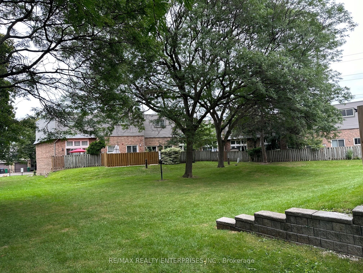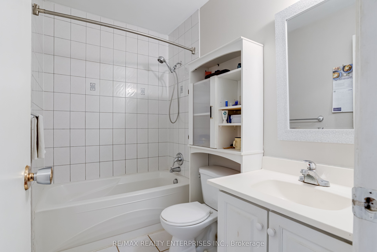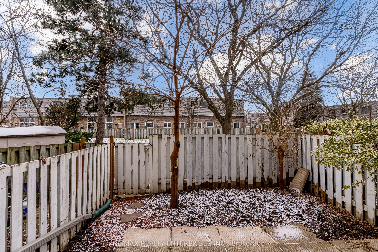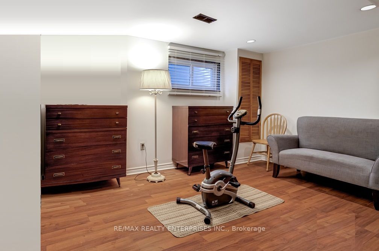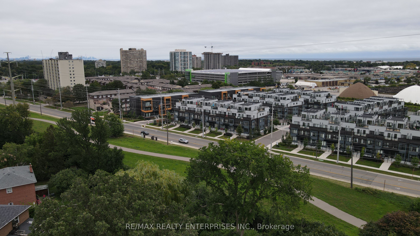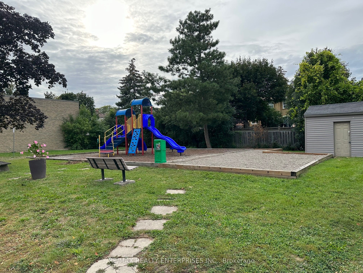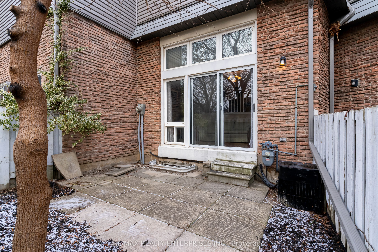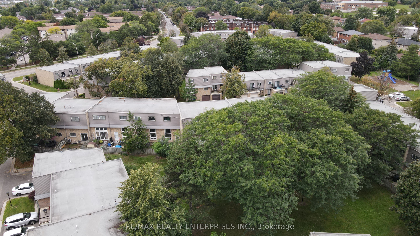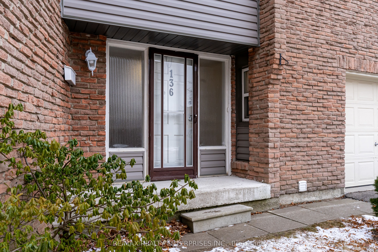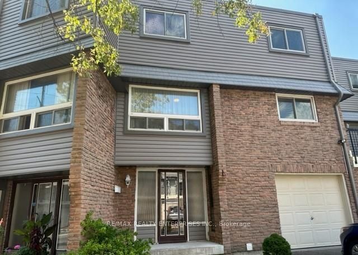
$829,700
Est. Payment
$3,169/mo*
*Based on 20% down, 4% interest, 30-year term
Listed by RE/MAX REALTY ENTERPRISES INC.
Condo Townhouse•MLS #W11918686•Extension
Included in Maintenance Fee:
Water
Common Elements
Parking
Building Insurance
Price comparison with similar homes in Mississauga
Compared to 68 similar homes
-3.4% Lower↓
Market Avg. of (68 similar homes)
$859,276
Note * Price comparison is based on the similar properties listed in the area and may not be accurate. Consult licences real estate agent for accurate comparison
Room Details
| Room | Features | Level |
|---|---|---|
Living Room 5.24 × 3.13 m | Cathedral Ceiling(s)W/O To YardLarge Window | Second |
Dining Room 3.66 × 3.06 m | Overlooks LivingFormal RmSeparate Room | Second |
Kitchen 7.31 × 2.81 m | Family Size KitchenEat-in KitchenWindow | Second |
Primary Bedroom 4.21 × 3.73 m | His and Hers ClosetsLaminate | Third |
Bedroom 2 3.44 × 3.41 m | Large WindowClosetLaminate | Third |
Bedroom 3 3.46 × 2.98 m | Large WindowClosetLaminate | Third |
Client Remarks
Clarkson New Development close to this home notes values are changing yet this home Huge 5 Level Townhouse See Floor Plan it/s HUGE Total 1907 Sq Ft Finished Area > Amazing 3 + 1 bedroom to include a lower level 4th bedroom or make it a family room. One of the larger units in the complex showcases *** Fabulous family-size eat-in kitchen, lots of counter space and windows * Easy Option for Open Concept to Dining Room !! Bright Living Room with beautiful 10' Cathedral Style Ceiling * Private walk out to fully Fenced Garden * Gate to Complex Private Greenspace Park & Huge Windows offer incredible Sunlight * Family gatherings for special occasions in the Chefs Dream Kitchen & Unique open concept Dining Room overlooks Living Room! Huge Primary Bedroom with wall-to-wall closets ** Seldom Offered >>> Unique 4th Level off Main Hallway provides a Private Office/Den if you work from home and possibly have business clients. or it can be a Studio Style 4th Bedroom * 3 Baths - There is a 4pc Main Bathroom on the 2nd level plus a 2pc Bath on the main level & additional Separate Shower on the lower level What a fabulous townhouse, this layout can accommodate a playroom or maybe just a recreation or TV room. It's great to have this extra space. This unique large 5-level townhome has a tremendous amount of space * it's extremely bright with an open concept flair. * This is an incredible complex with Mature Trees and Fabulous Playgrounds * Low Maintenance for a Huge Townhouse in a private section of the complex - very little traffic and, super quiet * Ideal South Mississauga for you to take a Stroll on Shores of Lake Ontario > Enjoy warmer weather when you live close to the Lake too Aa short Stroll to Schools, Daycare, Truscott Strip Mall with Food Basics, Truscott Bakery, Restaurants, Dentist, Walk-in -Fabulous DQ is a short walk >>> 5 Minute Walk to Station * 5 Min Walk to Go Train to Downtown Toronto is only 20 minutes! **EXTRAS** Very little traffic in this pocket
About This Property
2315 Bromsgrove Road, Mississauga, L5J 4A6
Home Overview
Basic Information
Amenities
Visitor Parking
Walk around the neighborhood
2315 Bromsgrove Road, Mississauga, L5J 4A6
Shally Shi
Sales Representative, Dolphin Realty Inc
English, Mandarin
Residential ResaleProperty ManagementPre Construction
Mortgage Information
Estimated Payment
$0 Principal and Interest
 Walk Score for 2315 Bromsgrove Road
Walk Score for 2315 Bromsgrove Road

Book a Showing
Tour this home with Shally
Frequently Asked Questions
Can't find what you're looking for? Contact our support team for more information.
See the Latest Listings by Cities
1500+ home for sale in Ontario

Looking for Your Perfect Home?
Let us help you find the perfect home that matches your lifestyle
