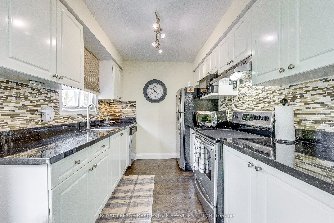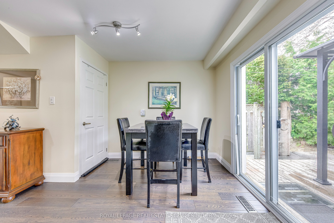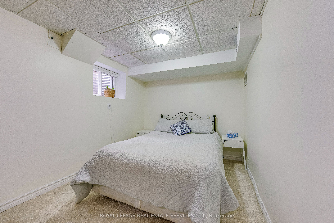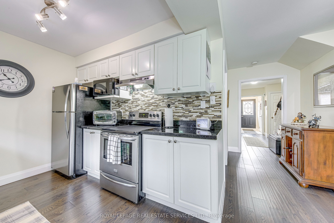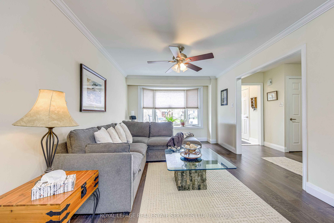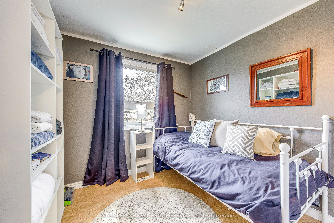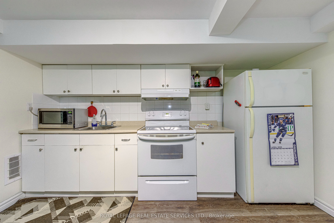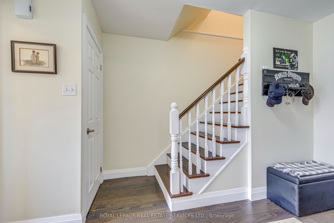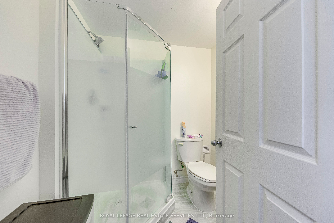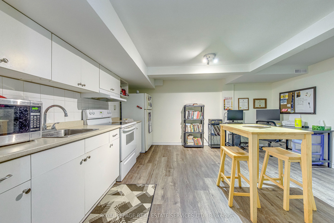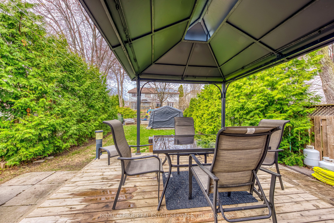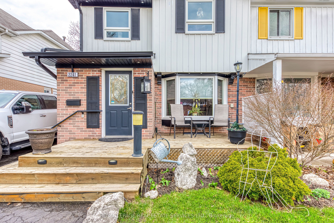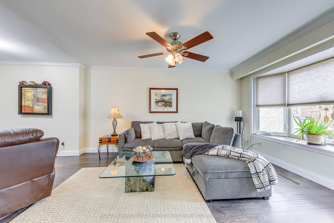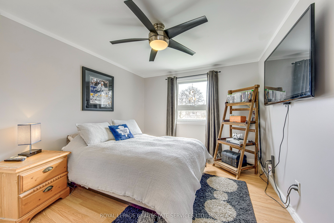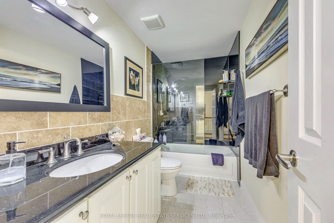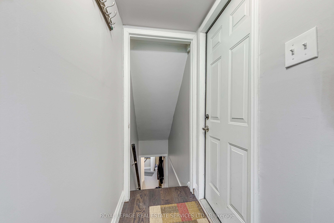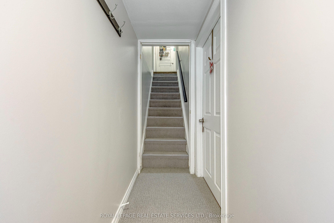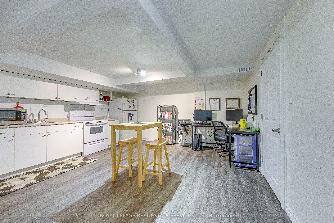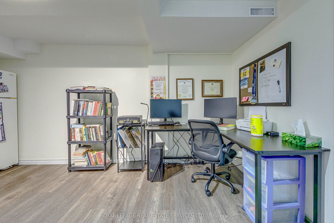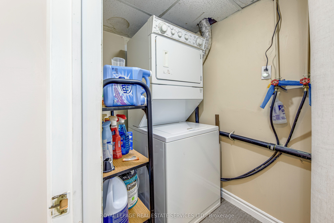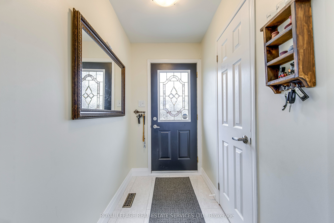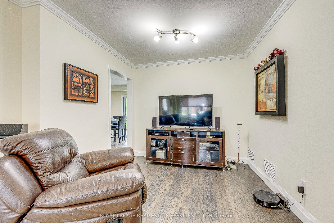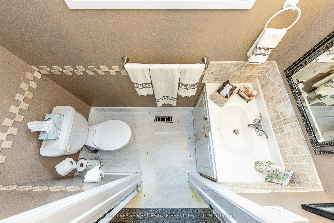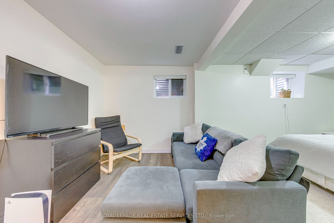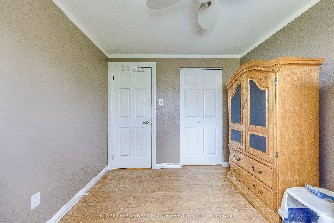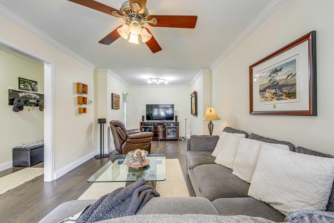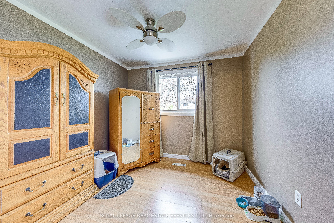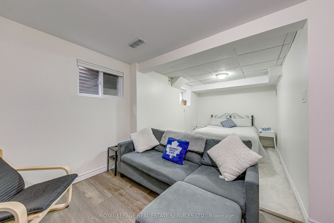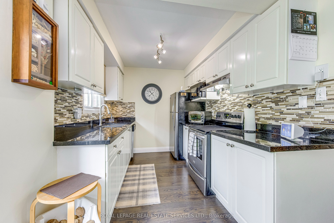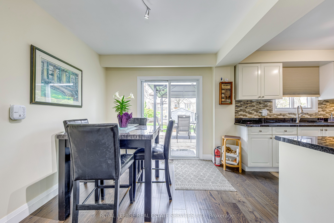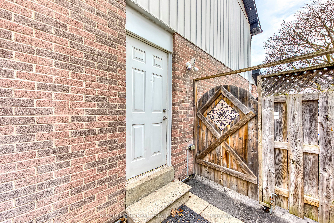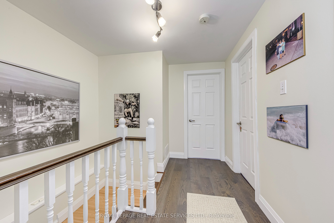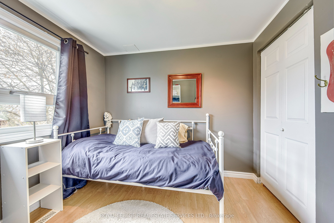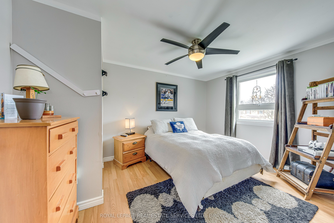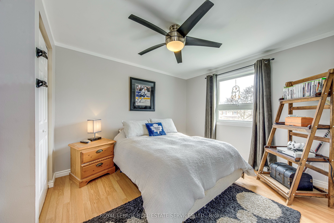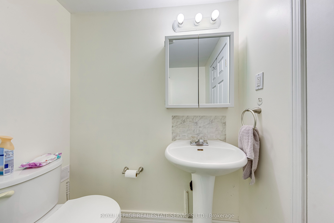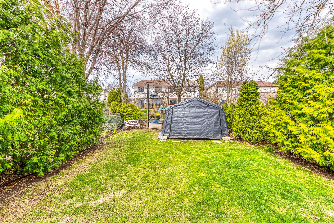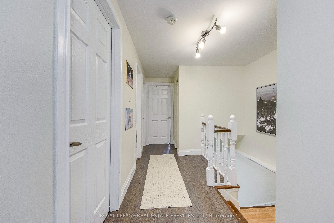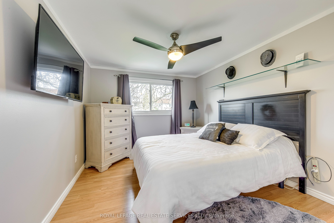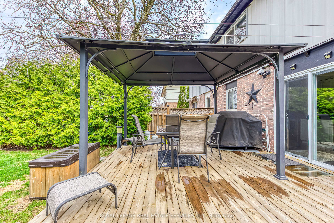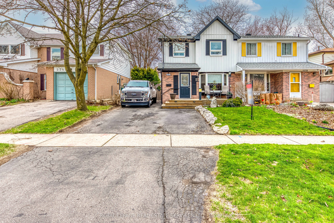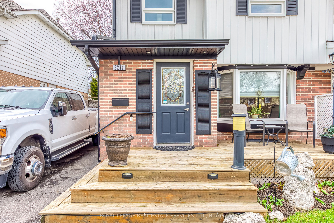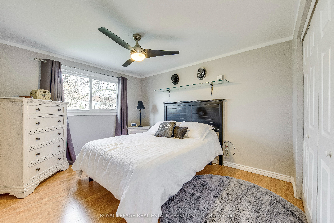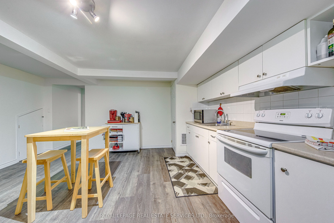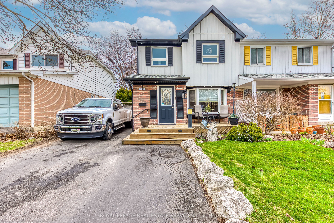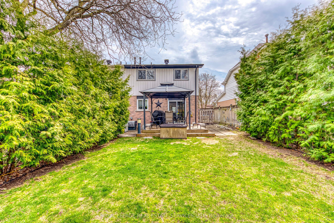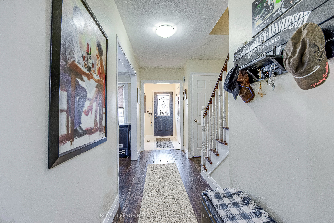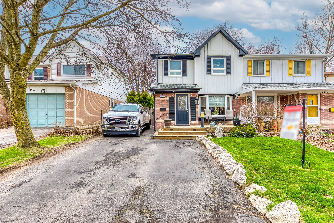
$929,000
Est. Payment
$3,548/mo*
*Based on 20% down, 4% interest, 30-year term
Listed by ROYAL LEPAGE REAL ESTATE SERVICES LTD.
Semi-Detached •MLS #W12095603•New
Price comparison with similar homes in Mississauga
Compared to 10 similar homes
-9.5% Lower↓
Market Avg. of (10 similar homes)
$1,026,339
Note * Price comparison is based on the similar properties listed in the area and may not be accurate. Consult licences real estate agent for accurate comparison
Room Details
| Room | Features | Level |
|---|---|---|
Living Room 6.8 × 3.3 m | Bay WindowHardwood FloorOpen Concept | Main |
Kitchen 2.5 × 5.69 m | Double SinkGranite CountersW/O To Deck | Main |
Primary Bedroom 3 × 3.72 m | Large ClosetHardwood FloorPicture Window | Second |
Bedroom 2 2.7 × 2.85 m | Large ClosetHardwood FloorPicture Window | Second |
Bedroom 3 2.7 × 2.75 m | Large ClosetHardwood FloorPicture Window | Second |
Bedroom 4 2.95 × 3.8 m | Large ClosetHardwood FloorPicture Window | Second |
Client Remarks
Absolutely Stunning Renovated Turnkey Home! Nestled on a quiet, family-friendly crescent, this meticulously maintained home offers the perfect blend of modern finishes and thoughtful design. From the moment you step inside, you'll notice the gleaming 3/4 engineered hardwood floors throughout and the abundance of natural light pouring in from the large bay window. The kitchen is a chef s dream featuring granite countertops, soft-close cabinetry, a stainless steel double sink, and top-of-the-line stainless steel appliances. The layout is masterfully designed to suit both families and entertainers alike. The upper level features four spacious bedrooms, ideal for a growing family. On the lower level, you'll find a large one-bedroom open-concept suite complete with a generously sized kitchen, an eat-in area, and its own private entrance perfect for extended family, guests. Step outside to your own private oasis: a beautifully manicured garden, a spacious deck for entertaining, a fully fenced yard, storage shed, and a charming gazebo. Enjoy your morning coffee on the sun-filled front porch, and the convenience of a bathroom on every level. This home radiates pride of ownership, with recent upgrades including the roof, furnace, A/C, and windows all under 5 years old. What's holding you back? Come see it today!
About This Property
2241 Blue Beech Crescent, Mississauga, L5L 1C2
Home Overview
Basic Information
Walk around the neighborhood
2241 Blue Beech Crescent, Mississauga, L5L 1C2
Shally Shi
Sales Representative, Dolphin Realty Inc
English, Mandarin
Residential ResaleProperty ManagementPre Construction
Mortgage Information
Estimated Payment
$0 Principal and Interest
 Walk Score for 2241 Blue Beech Crescent
Walk Score for 2241 Blue Beech Crescent

Book a Showing
Tour this home with Shally
Frequently Asked Questions
Can't find what you're looking for? Contact our support team for more information.
See the Latest Listings by Cities
1500+ home for sale in Ontario

Looking for Your Perfect Home?
Let us help you find the perfect home that matches your lifestyle
