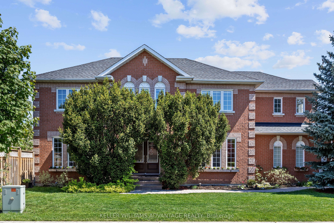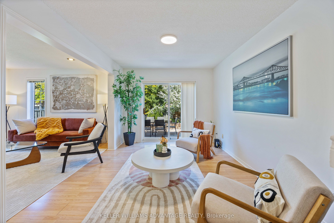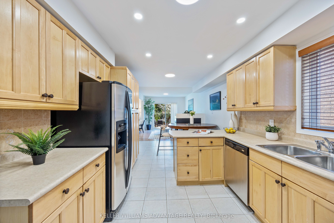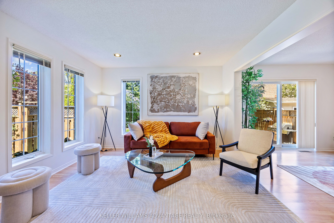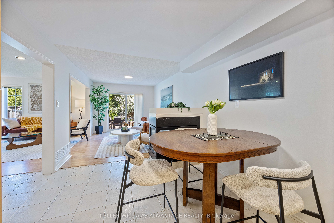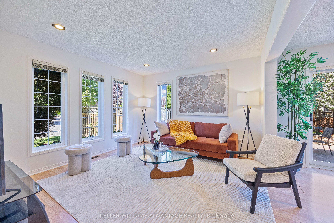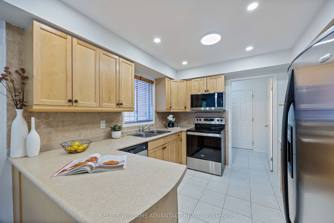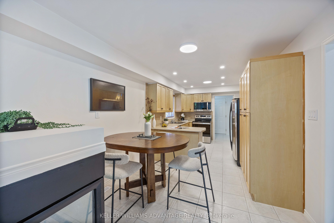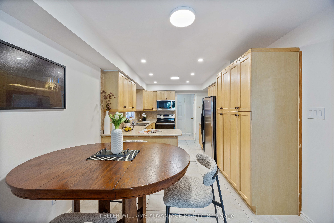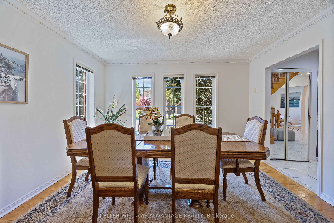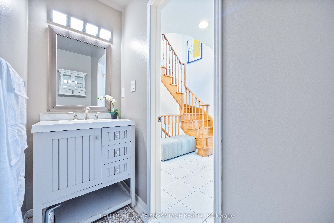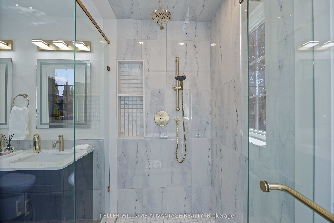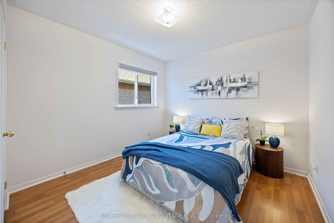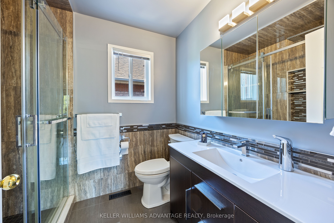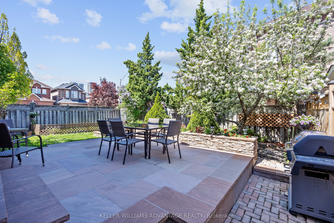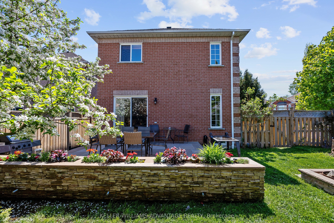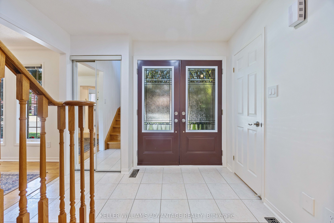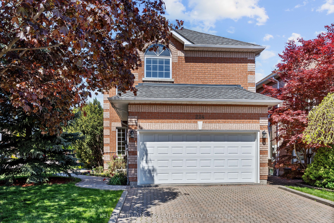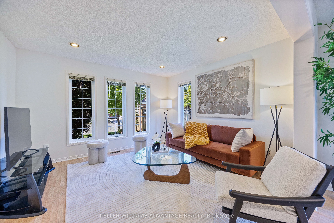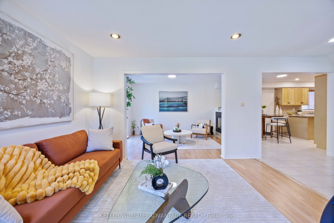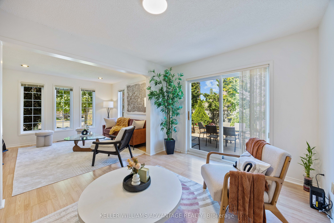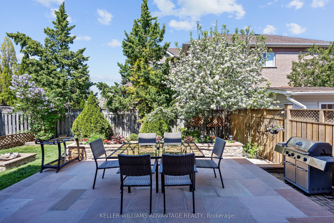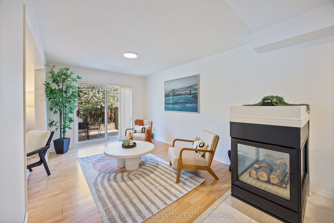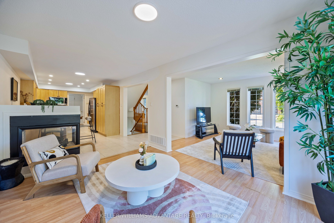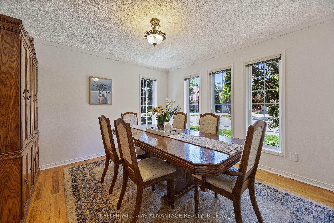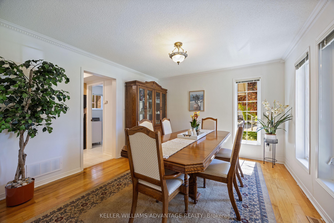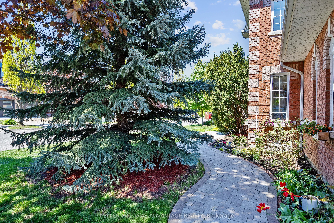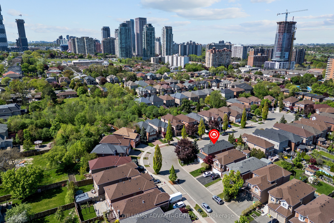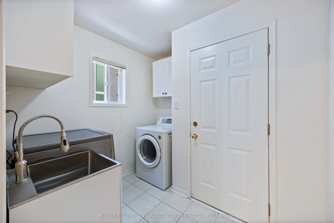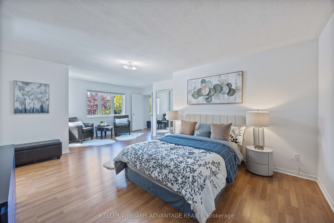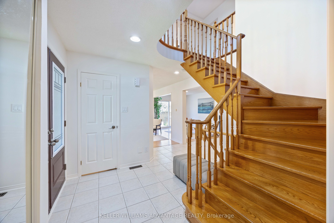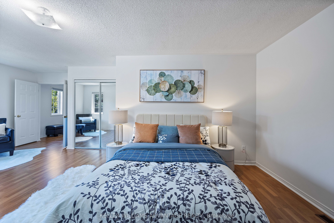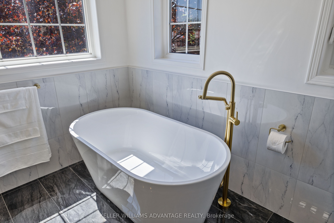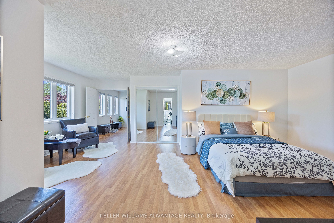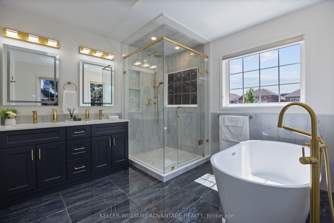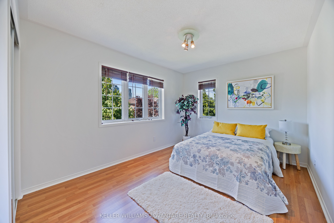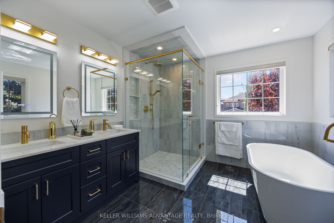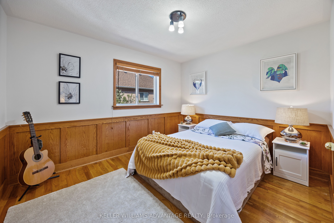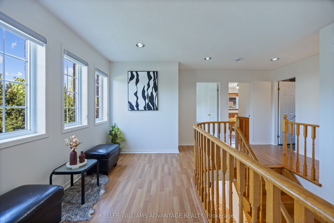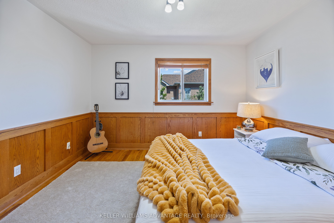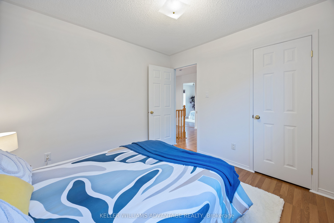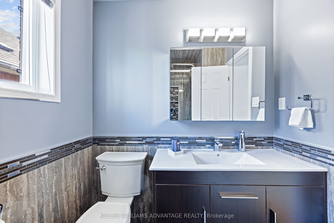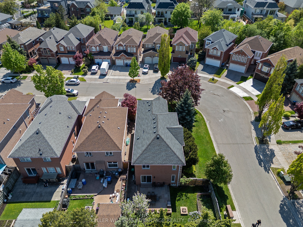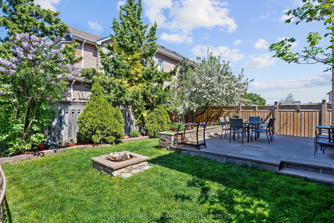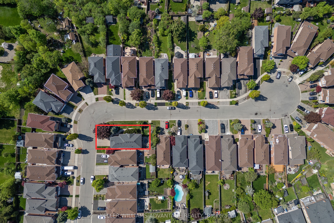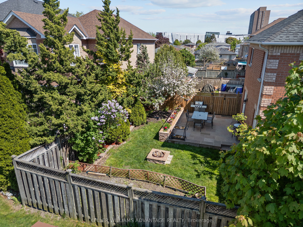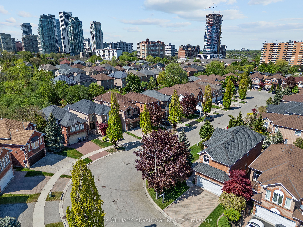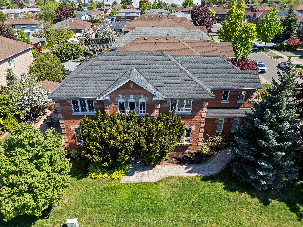
$1,429,000
Est. Payment
$5,458/mo*
*Based on 20% down, 4% interest, 30-year term
Listed by KELLER WILLIAMS ADVANTAGE REALTY
Detached•MLS #W12159309•Price Change
Price comparison with similar homes in Mississauga
Compared to 143 similar homes
-10.6% Lower↓
Market Avg. of (143 similar homes)
$1,597,772
Note * Price comparison is based on the similar properties listed in the area and may not be accurate. Consult licences real estate agent for accurate comparison
Room Details
| Room | Features | Level |
|---|---|---|
Living Room 4.05 × 3.01 m | Gas FireplaceOpen ConceptW/O To Patio | Main |
Dining Room 3.86 × 3.63 m | Hardwood FloorLarge WindowSeparate Room | Main |
Kitchen 6.31 × 3.01 m | Stainless Steel ApplPantryCombined w/Br | Main |
Primary Bedroom 6.8 × 4.6 m | 5 Pc EnsuiteWalk-In Closet(s)Double Doors | Second |
Bedroom 2 3.87 × 3.07 m | Mirrored ClosetOverlooks BackyardLarge Window | Second |
Bedroom 3 3.63 × 3.07 m | WainscotingOverlooks BackyardHardwood Floor | Second |
Client Remarks
*** Sunshore Homes Gem Built in 1996 *** Rarely-Offered Executive 2-Storey Brick Home In One Of The NEWEST STREETS In Proximity To Mississauga City Centre! Wow! This Extra-Large: 2338 SQF Above Ground Per MPAC, Four-Bedroom Three-Washroom Home On A Low-Traffic Court Features: 1. A Generously-Sized Kitchen With Stainless Steel Appliances, Upgraded Wood Cabinetry, Pantry And A Cozy Eat-In Breakfast Area 2. A Spacious, Quiet & Bright Dining Room Your Guests Will Fall In Love With 3. An Open-Concept Family Room - Living Room Duo With Walk-Out To Your Private Patio & Professionally Landscaped Backyard. 4. A Humongous Master Bedroom With A Brand New (Never Used) 5-Piece Master Ensuite Bathroom Professionally Installed (2025). 5. Other Special Features Include: Convenience of CVAC, Direct Access To Garage, Laundry Room On The Main Floor, Builder's Rough-In In The Basement.. What Could You Have Asked More For...! Close To Square One, Fairview Park, Schools, Shopping, Martin Dobkin Park And Public Transit. Quick Access To Cooksville GO TRAIN, Mississauga Hospital And Highways 403, QEW and 401. Shows Like A Diamond, It Will Not Last... ******************************************************************************************************** MORE THAN $100,000 IN QUALITY WORKMANSHIP AND RECENT UPGRADES: Professionally Painted (2025), New Kitchen Pot-lights With Municipal Permit (2025), New Furnace (2024), New Front Door (2023), New Roof (2017). New Electrical Power Outlets & Switches (2025). Natural Stone In Backyard & Main Entrance (2021) And New Interlock On The Walkway From Garage (2021) - Professional Installation With Concrete & Rebar Support. This Home Was Well Cared For! A Rare Find.
About This Property
224 Cossack Court, Mississauga, L5B 4C2
Home Overview
Basic Information
Walk around the neighborhood
224 Cossack Court, Mississauga, L5B 4C2
Shally Shi
Sales Representative, Dolphin Realty Inc
English, Mandarin
Residential ResaleProperty ManagementPre Construction
Mortgage Information
Estimated Payment
$0 Principal and Interest
 Walk Score for 224 Cossack Court
Walk Score for 224 Cossack Court

Book a Showing
Tour this home with Shally
Frequently Asked Questions
Can't find what you're looking for? Contact our support team for more information.
See the Latest Listings by Cities
1500+ home for sale in Ontario

Looking for Your Perfect Home?
Let us help you find the perfect home that matches your lifestyle
