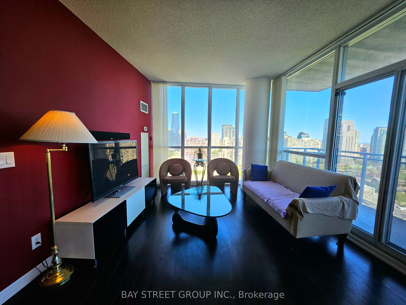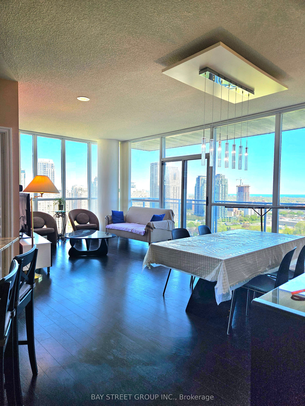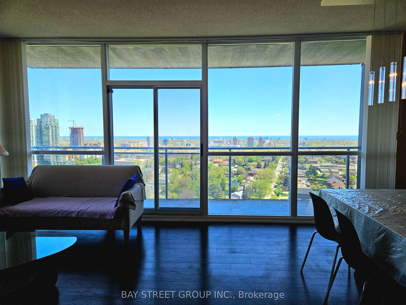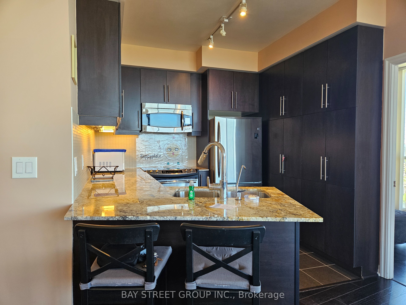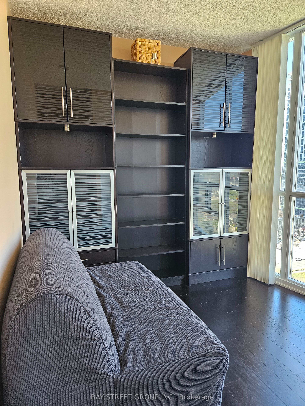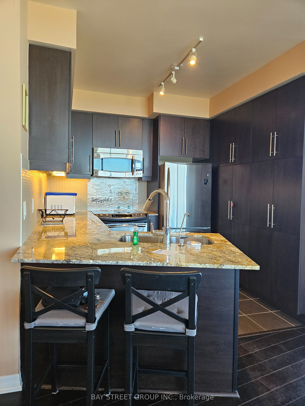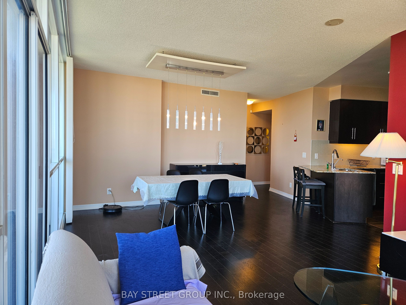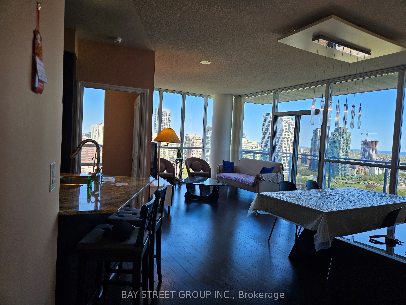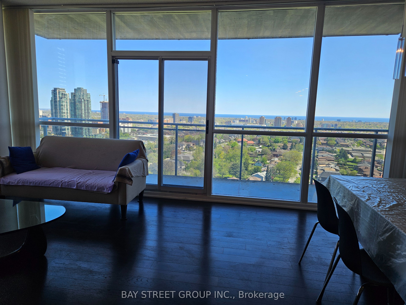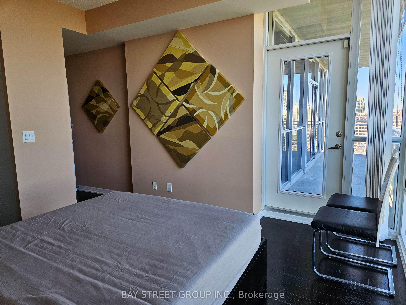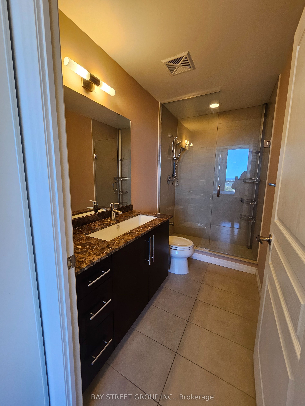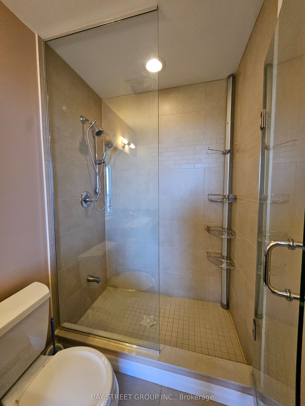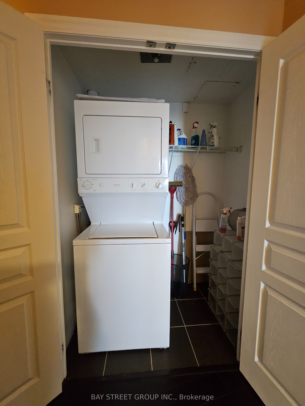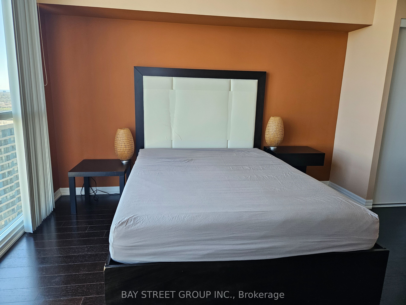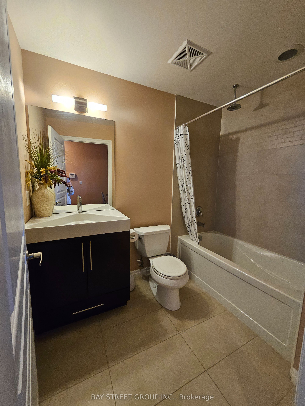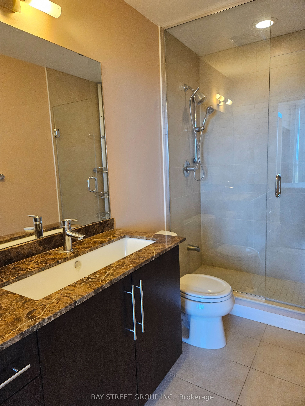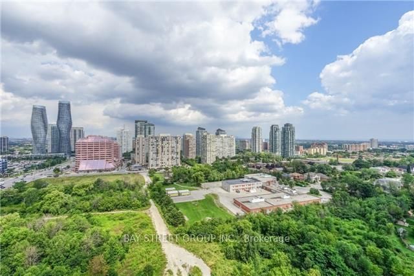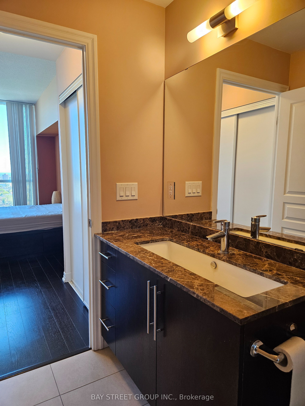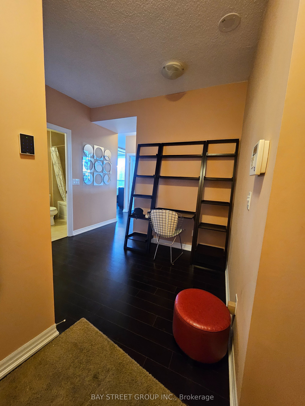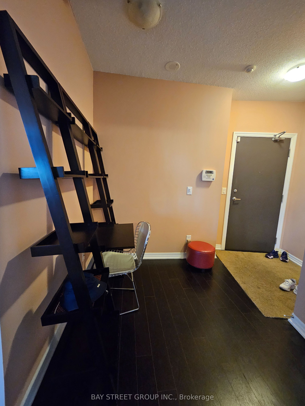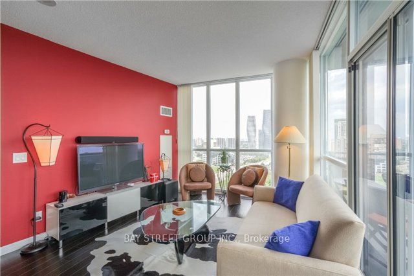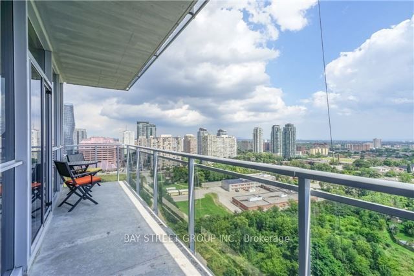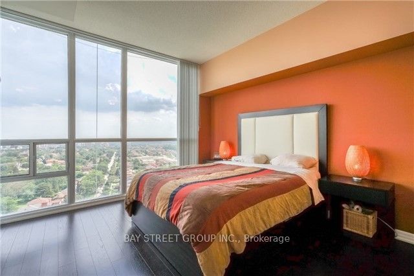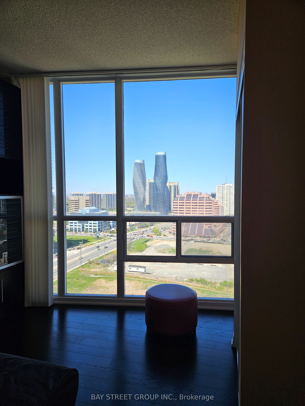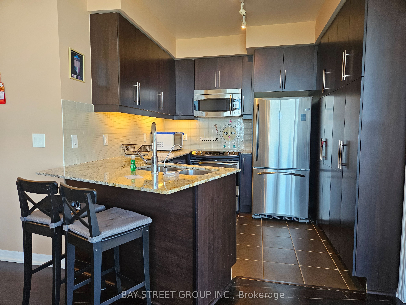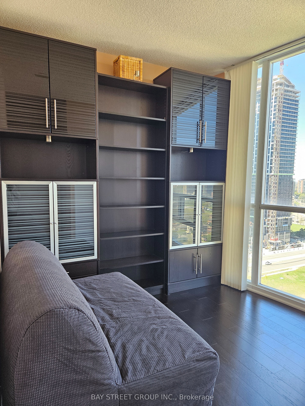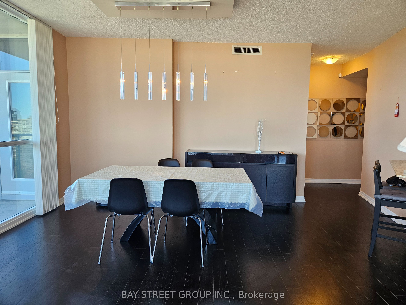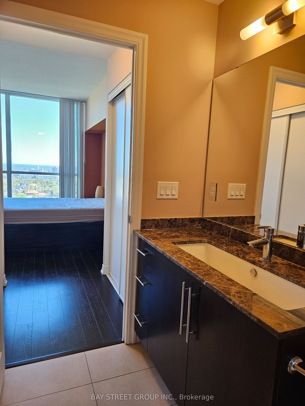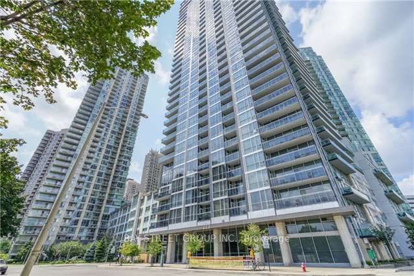
$3,000 /mo
Listed by BAY STREET GROUP INC.
Condo Apartment•MLS #W12150170•New
Room Details
| Room | Features | Level |
|---|---|---|
Living Room 6.69 × 3.05 m | Hardwood FloorW/O To BalconyCombined w/Dining | Flat |
Dining Room 6.69 × 3.05 m | Hardwood FloorCombined w/LivingSE View | Flat |
Primary Bedroom 3.35 × 3.65 m | Hardwood Floor4 Pc BathHis and Hers Closets | Flat |
Bedroom 2 3.05 × 2.75 m | Hardwood FloorCloset | Flat |
Client Remarks
Immaculate 2+1 Bdrm & 2 Wshrm Corner Unit In Sought After Onyx Building, 1032 Square Feet (Mpac), Open Concept Design, Stunning South View Of Lake & Toronto Skyline, Oversized Balcony, Floor To Ceiling Wrap Around Windows, Hardwood Throughout, 9 Foot Ceilings, Kitchen W/ Granite Counters, Breakfast Bar, Ceramic Backsplash, Extended Cabinets, Double Pantry, Large Master W/ Access To Balcony, His/Her Closets And 4 Pce Ensuite, Marble Countertops In Both Wshrms
About This Property
223 Webb Drive, Mississauga, L5B 0E8
Home Overview
Basic Information
Walk around the neighborhood
223 Webb Drive, Mississauga, L5B 0E8
Shally Shi
Sales Representative, Dolphin Realty Inc
English, Mandarin
Residential ResaleProperty ManagementPre Construction
 Walk Score for 223 Webb Drive
Walk Score for 223 Webb Drive

Book a Showing
Tour this home with Shally
Frequently Asked Questions
Can't find what you're looking for? Contact our support team for more information.
See the Latest Listings by Cities
1500+ home for sale in Ontario

Looking for Your Perfect Home?
Let us help you find the perfect home that matches your lifestyle
