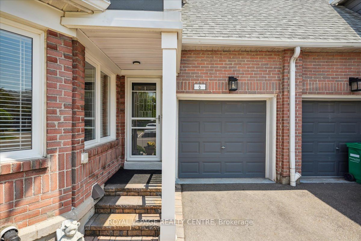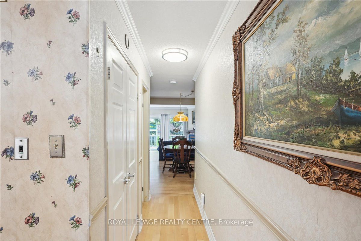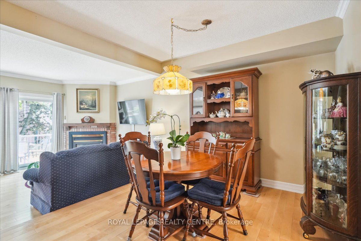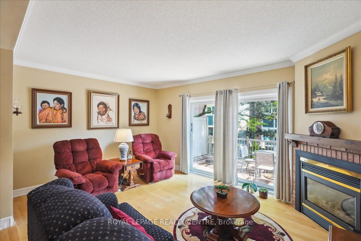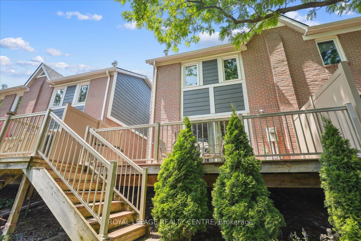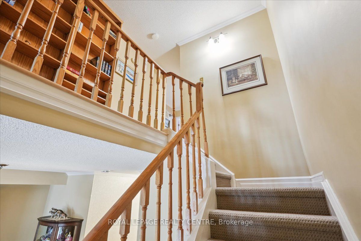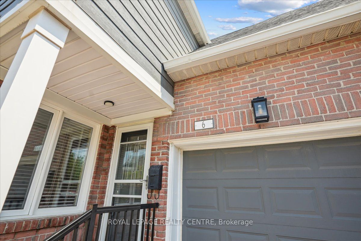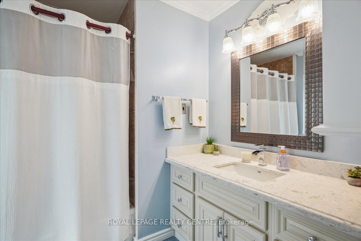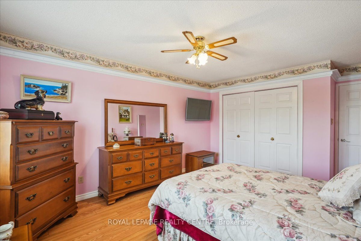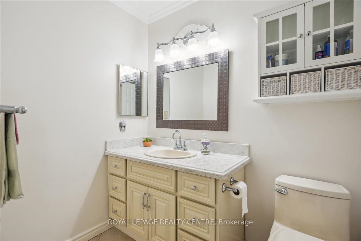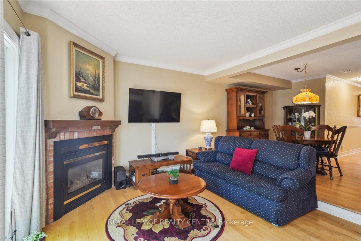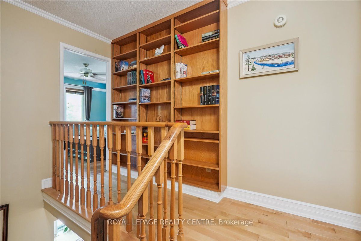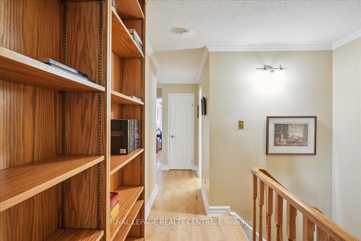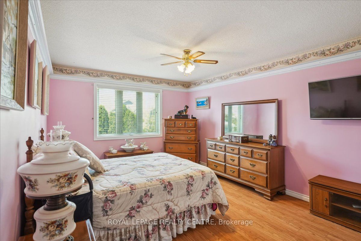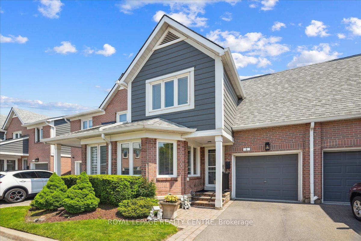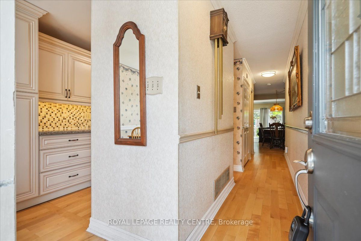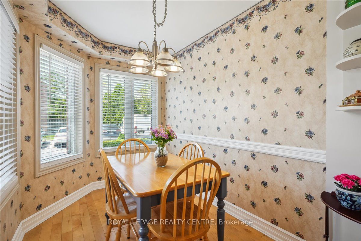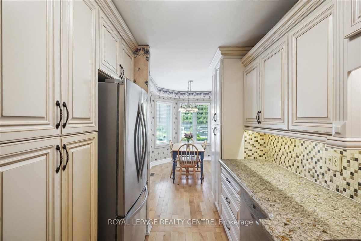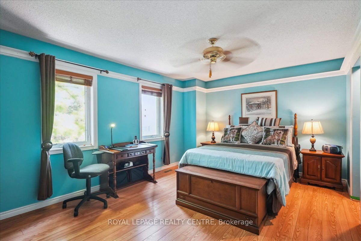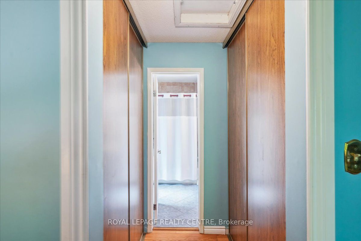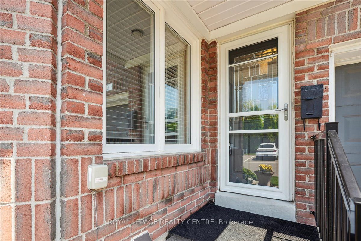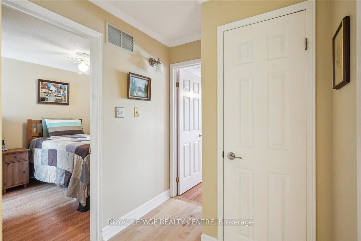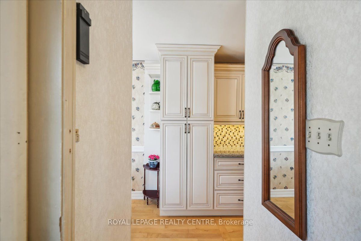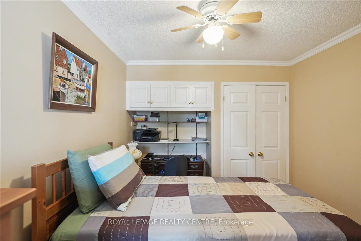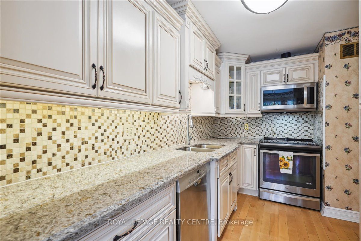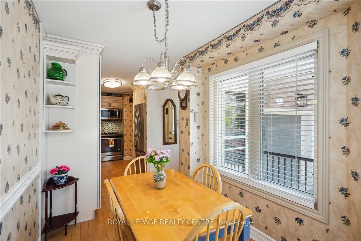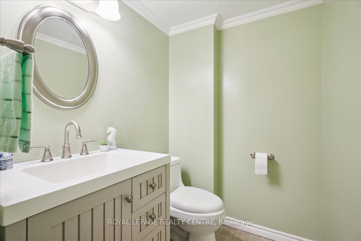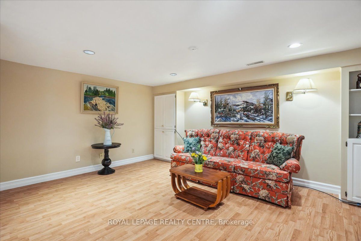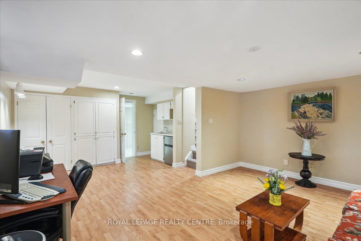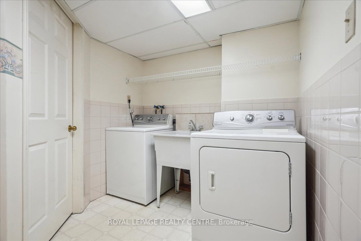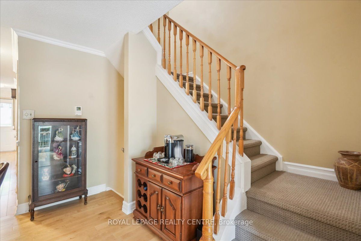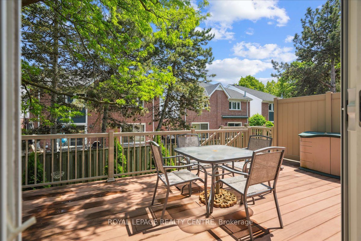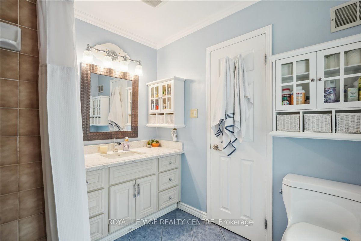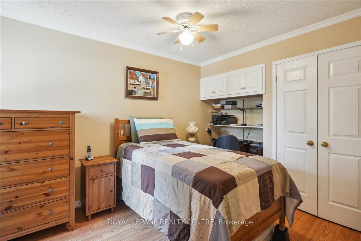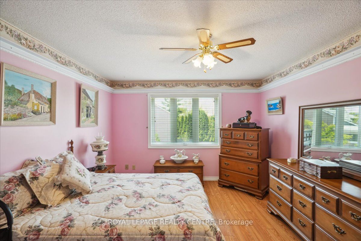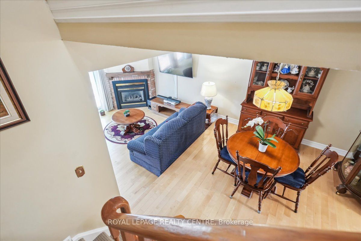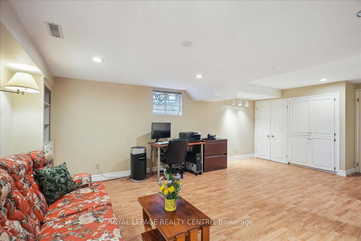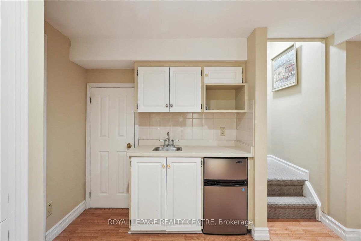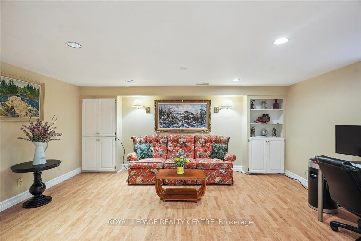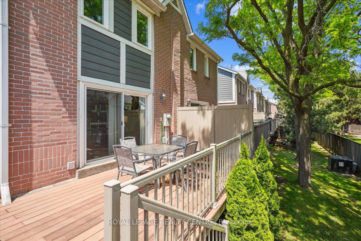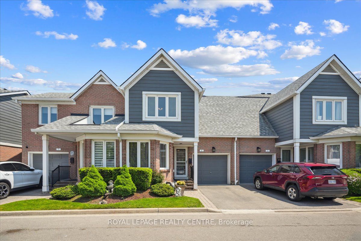
$889,000
Est. Payment
$3,395/mo*
*Based on 20% down, 4% interest, 30-year term
Listed by ROYAL LEPAGE REALTY CENTRE
Condo Townhouse•MLS #W12197726•New
Included in Maintenance Fee:
Common Elements
Building Insurance
Parking
Price comparison with similar homes in Mississauga
Compared to 122 similar homes
4.2% Higher↑
Market Avg. of (122 similar homes)
$853,051
Note * Price comparison is based on the similar properties listed in the area and may not be accurate. Consult licences real estate agent for accurate comparison
Room Details
| Room | Features | Level |
|---|---|---|
Living Room 5.1 × 3.5 m | Hardwood FloorW/O To DeckGas Fireplace | Main |
Dining Room 4 × 3.3 m | Hardwood FloorOverlooks Living | Main |
Kitchen 4.4 × 2.5 m | Hardwood FloorGranite CountersStainless Steel Appl | Main |
Primary Bedroom 5.2 × 3.6 m | LaminateHis and Hers Closets4 Pc Ensuite | Second |
Bedroom 3.1 × 2.7 m | LaminateDouble Closet | Second |
Bedroom 4.65 × 3.6 m | LaminateDouble Closet | Second |
Client Remarks
Don't Let This One Slip Away! A Large, Spacious Executive Home With Approx 1,700 Square Feet Plus A Finished Basement. No Carpets-Just Stunning Hardwood Or Laminate Flooring Throughout. Step Into This Stunning Home And Be Wowed By The Custom High-End Kitchen, Featuring Sleek Granite Countertops, Top-Of-The-Line Stainless Steel Appliances, And A Bright, Inviting Breakfast Area. A Perfect Blend Of Elegance And Functionality! The Combined Living And Dining Areas Create The Perfect Space For Comfort And Style, Seamlessly Blending The Warmth Of The Sunken Living Room-Complete With A Cozy Gas Fireplace-With The Sophistication Of The Elegant Dining Area. A Truly Inviting Atmosphere! Step Out From The Living Room Onto The Expansive Oversized Deck And Embrace Outdoor Living At Its Finest! Fire Up The BBQ, Entertain Guests, And Enjoy The Sunshine In This Perfect Space For Relaxation And Gatherings. Upstairs, You'll Discover A Spacious Primary Bedroom Featuring His And Her Closets, Two Beautifully Updated Four-Piece Washrooms With Modern Vanities And Sleek Granite Countertops. Large Secondary Room. The Lower Level Extends Your Living Space With A Generously Sized Rec Room, A Well-Appointed Laundry Area, And A Spacious Utility Room-Perfect For Added Convenience And Functionality.
About This Property
2205 South Millway N/A, Mississauga, L5L 3T2
Home Overview
Basic Information
Walk around the neighborhood
2205 South Millway N/A, Mississauga, L5L 3T2
Shally Shi
Sales Representative, Dolphin Realty Inc
English, Mandarin
Residential ResaleProperty ManagementPre Construction
Mortgage Information
Estimated Payment
$0 Principal and Interest
 Walk Score for 2205 South Millway N/A
Walk Score for 2205 South Millway N/A

Book a Showing
Tour this home with Shally
Frequently Asked Questions
Can't find what you're looking for? Contact our support team for more information.
See the Latest Listings by Cities
1500+ home for sale in Ontario

Looking for Your Perfect Home?
Let us help you find the perfect home that matches your lifestyle
