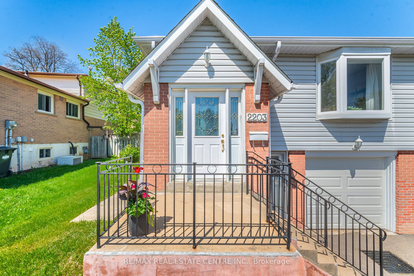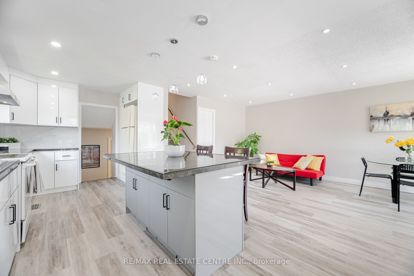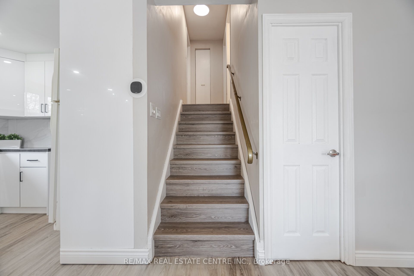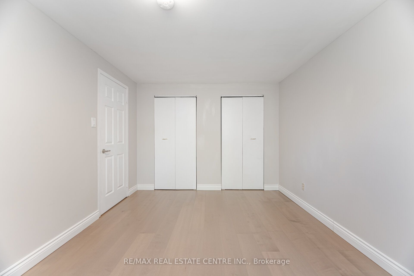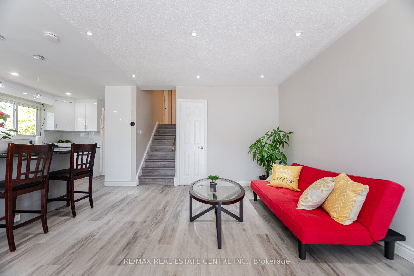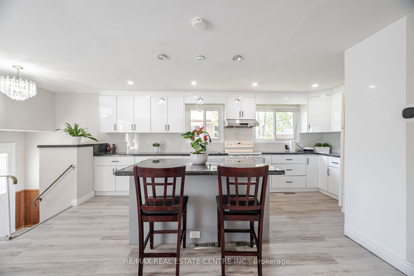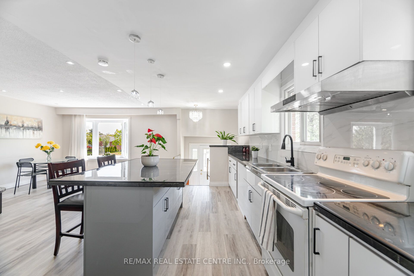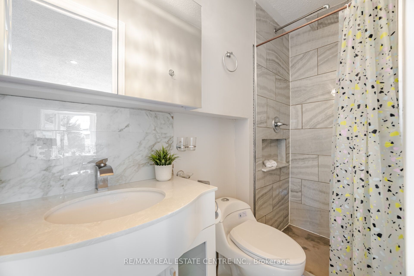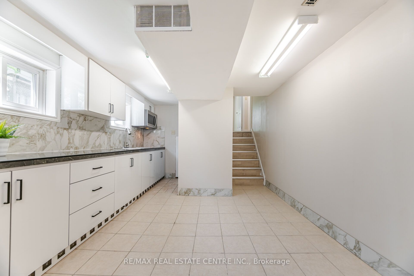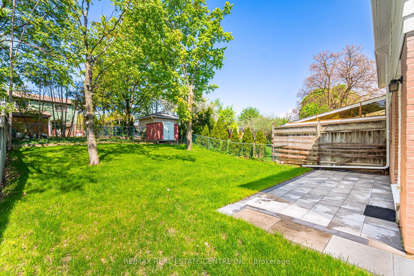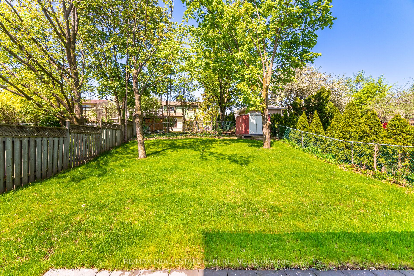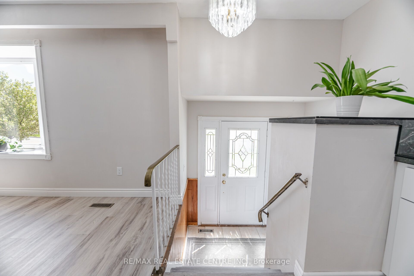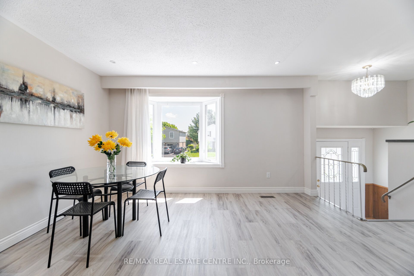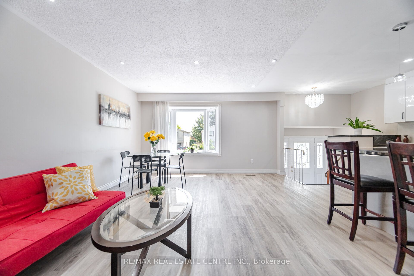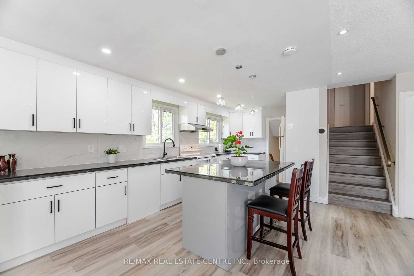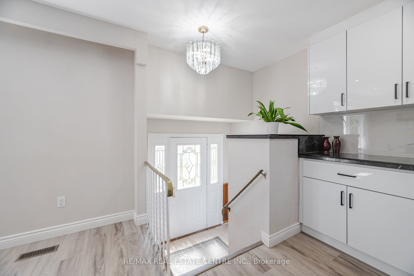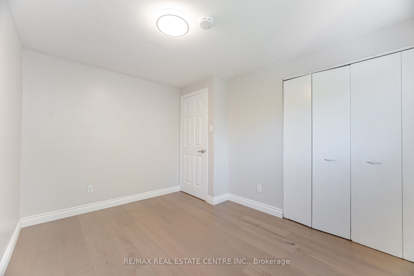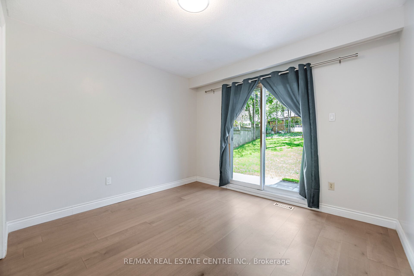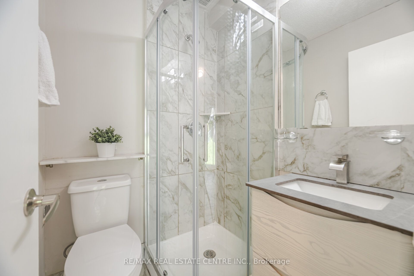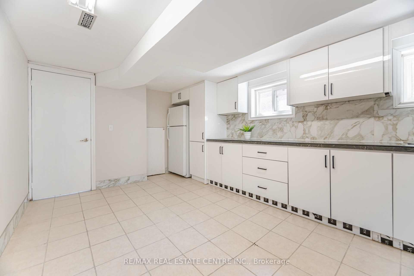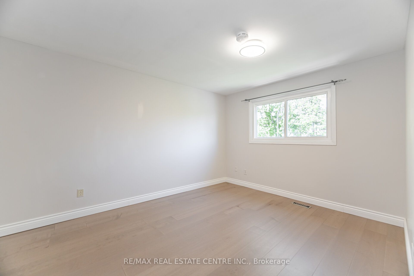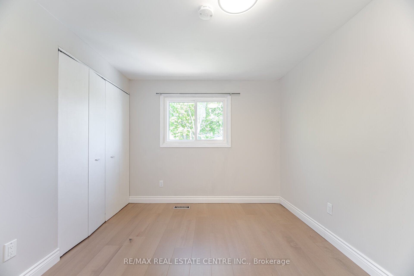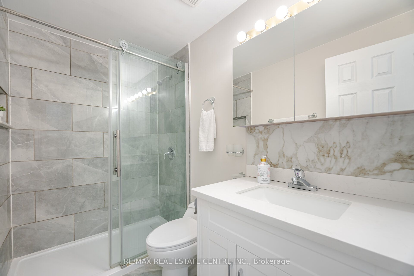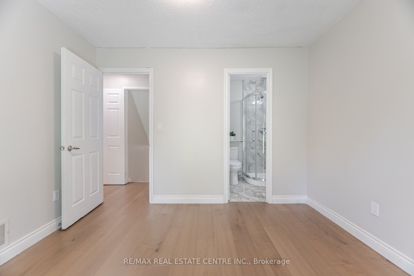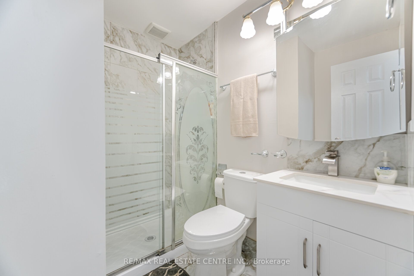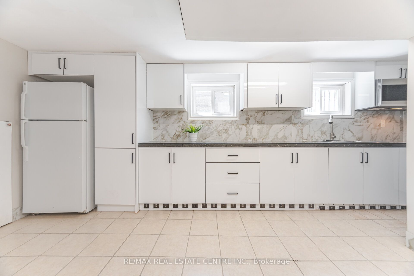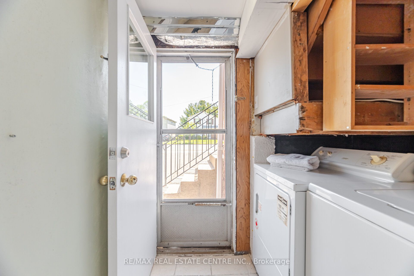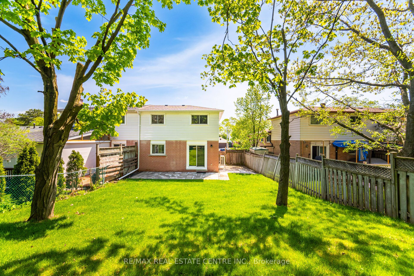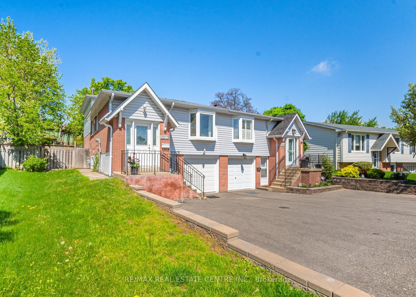
$988,000
Est. Payment
$3,773/mo*
*Based on 20% down, 4% interest, 30-year term
Listed by RE/MAX REAL ESTATE CENTRE INC.
Semi-Detached •MLS #W12160644•Price Change
Price comparison with similar homes in Mississauga
Compared to 38 similar homes
-13.3% Lower↓
Market Avg. of (38 similar homes)
$1,139,281
Note * Price comparison is based on the similar properties listed in the area and may not be accurate. Consult licences real estate agent for accurate comparison
Room Details
| Room | Features | Level |
|---|---|---|
Living Room 6.62 × 3.54 m | Combined w/DiningVinyl FloorPot Lights | Main |
Dining Room 5.6 × 4 m | Combined w/LivingVinyl FloorBay Window | Main |
Kitchen 7.1 × 2.6 m | Centre IslandOpen ConceptPot Lights | Main |
Primary Bedroom 4.7 × 3.1 m | Hardwood FloorHis and Hers ClosetsOverlooks Garden | Upper |
Bedroom 2 3.5 × 3.6 m | Hardwood FloorB/I ClosetWindow | Upper |
Bedroom 3 3.3 × 3 m | W/O To YardEnsuite BathHardwood Floor | In Between |
Client Remarks
Spacious, recently updated four-level backsplit semi-detached designed w/modern open-concept layout & filled w/natural light throughout. With 3 separate access points & abundant storage, this property offers endless possibilities. Whether you're a growing family, or looking for a home w/potential income generating segment this could be for you! Nestled in highly sought after, South Erin Mills neighborhood w/close proximity to UTM, Top Rated Schools, Parks, Bike Trails, Major Shopping, Public Transit & HWYs**Home offers 2 updated family size kitchens, 4 above ground bedrooms & 4 full baths(a rare find)*Ground Floor Laundry w/External Access, 4th Bedroom can function as a Family Room w/Walk-Out to large Back Yard. In-Law Suite Potential on Lower Level*Pot Lights, Plenty of Windows, Engineered Hardwood & Waterproof Vinyl Floors throughout**Recent Upgrades Include: Roof 2023, Furnace 2022, Heat Pump w/ AC 2024, Owned On-Demand Water Heater 2022, Driveway 2023, NEW Garage Door. Don't miss this opportunity!
About This Property
2203 Council Ring Road, Mississauga, L5L 1B6
Home Overview
Basic Information
Walk around the neighborhood
2203 Council Ring Road, Mississauga, L5L 1B6
Shally Shi
Sales Representative, Dolphin Realty Inc
English, Mandarin
Residential ResaleProperty ManagementPre Construction
Mortgage Information
Estimated Payment
$0 Principal and Interest
 Walk Score for 2203 Council Ring Road
Walk Score for 2203 Council Ring Road

Book a Showing
Tour this home with Shally
Frequently Asked Questions
Can't find what you're looking for? Contact our support team for more information.
See the Latest Listings by Cities
1500+ home for sale in Ontario

Looking for Your Perfect Home?
Let us help you find the perfect home that matches your lifestyle
