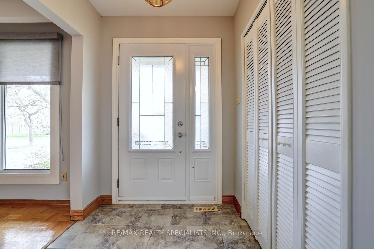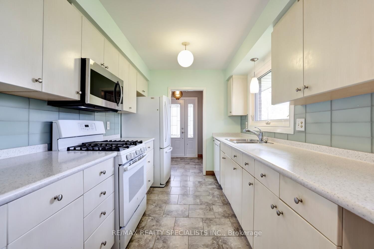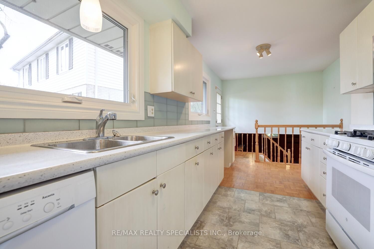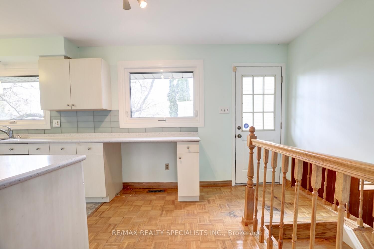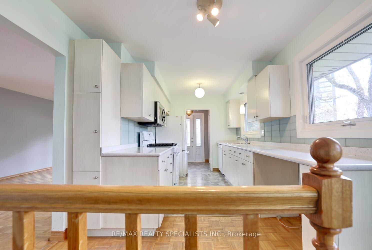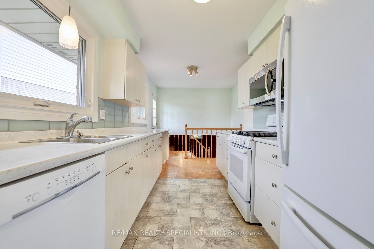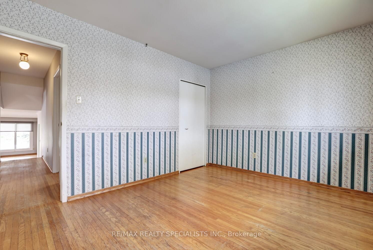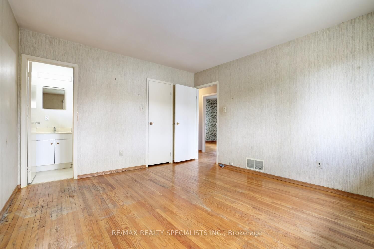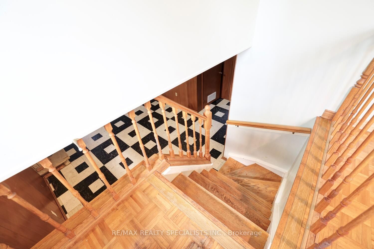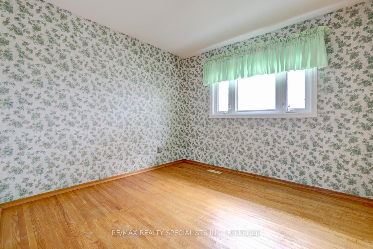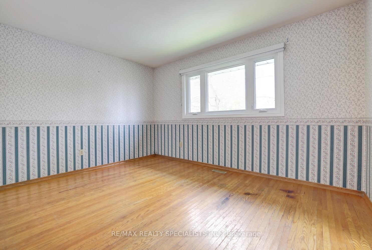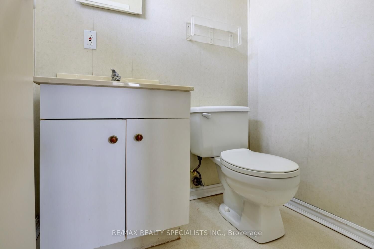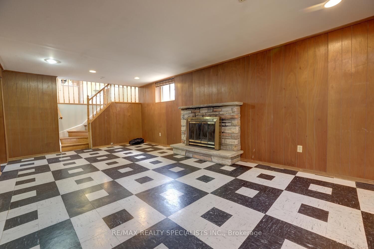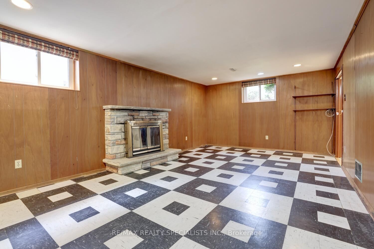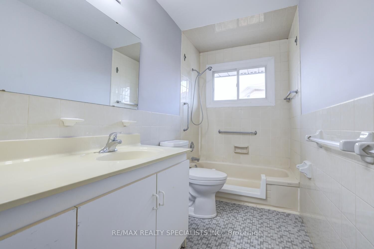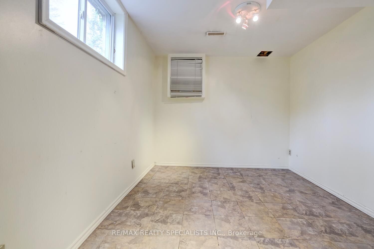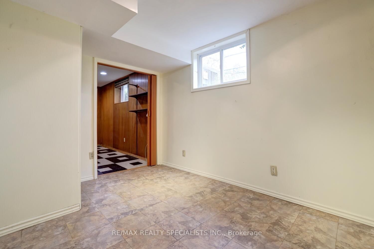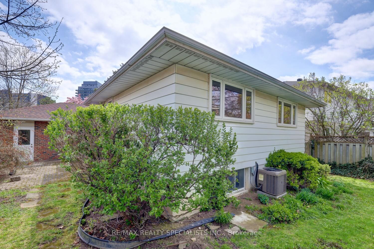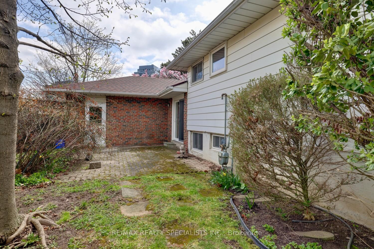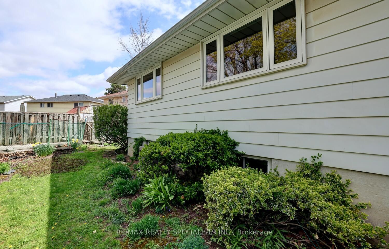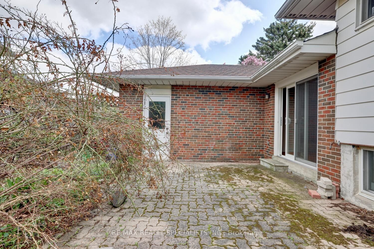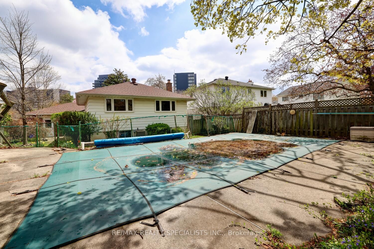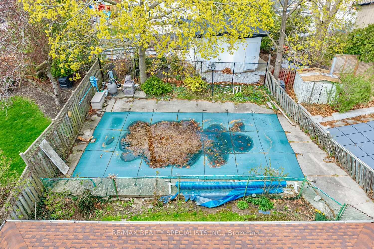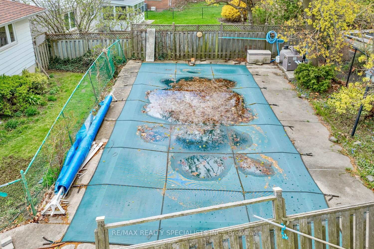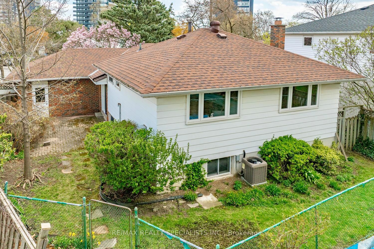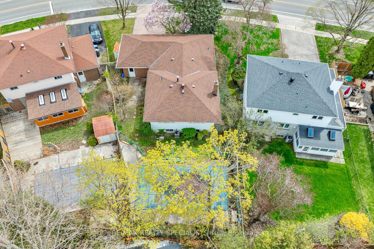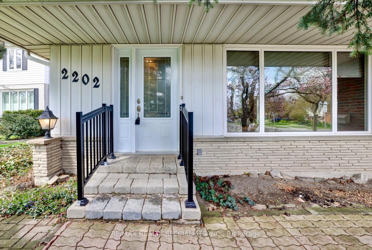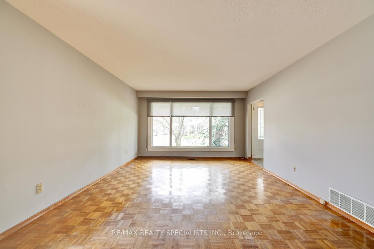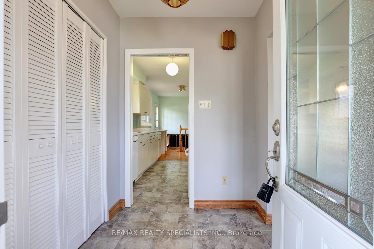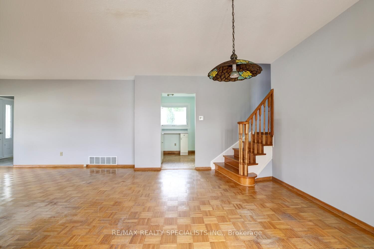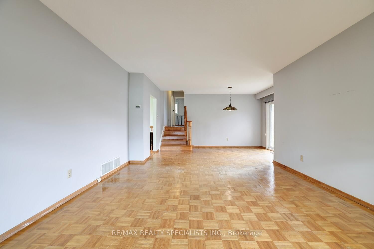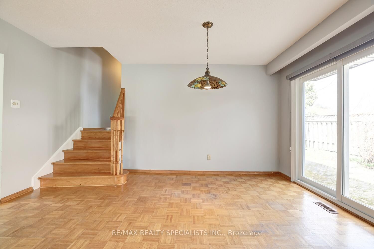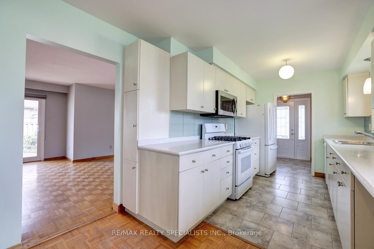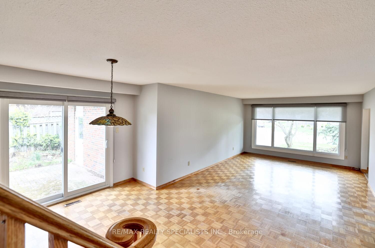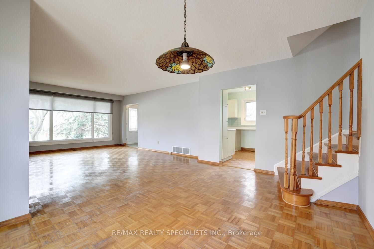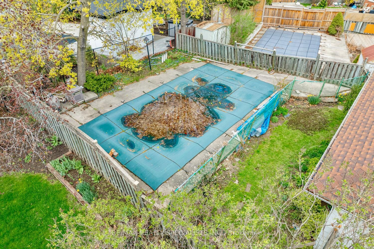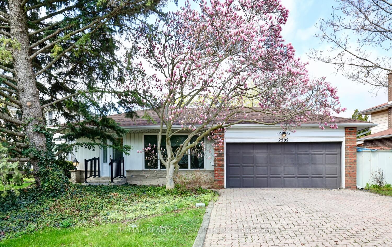
$1,125,000
Est. Payment
$4,297/mo*
*Based on 20% down, 4% interest, 30-year term
Listed by RE/MAX REALTY SPECIALISTS INC.
Detached•MLS #W12122096•New
Price comparison with similar homes in Mississauga
Compared to 114 similar homes
-33.4% Lower↓
Market Avg. of (114 similar homes)
$1,688,152
Note * Price comparison is based on the similar properties listed in the area and may not be accurate. Consult licences real estate agent for accurate comparison
Room Details
| Room | Features | Level |
|---|---|---|
Living Room 5.21 × 3.96 m | ParquetOverlooks Frontyard | Main |
Dining Room 4.5 × 2.92 m | ParquetOpen ConceptW/O To Yard | Main |
Kitchen 6.1 × 2.84 m | Ceramic FloorGalley Kitchen | Main |
Primary Bedroom 4.04 × 3.58 m | Hardwood FloorWalk-In Closet(s)2 Pc Ensuite | Upper |
Bedroom 2 3.99 × 3.02 m | Hardwood FloorLarge ClosetOverlooks Backyard | Upper |
Bedroom 3 3.15 × 2.95 m | Hardwood FloorCloset | Upper |
Client Remarks
Charming 3 level backsplit nestled on a 65 by 127 foot lot located in the family friendly neighbourhood of Sheridan Homelands. Spacious open concept living/dining room area with parquet floors and walk-out to yard. Galley style kitchen with ceramic floors, gas stove, built-in desk, stainless steel microwave, pull out drawers ideal for pot and pans, pull out shelves, pull out drawer for garbage and compost, and pull out drawer for small cooking items and spices. Three upper level bedrooms with hardwood floors throughout and a main 4 piece bathroom. Primary bedroom with large walk-in closet and 2 piece en-suite. Finished basement with large recreation area, fireplace with stone front, 2 piece powder room, 4th bedroom/office, and laundry area with front load washer/gas dryer. Backyard with sunny west exposure, interlocking patio area, and inground pool. Featuring new furnace (2021), new roof (2018), 5" Gentek eaves with Alurex eave guard (2015), and back garage door (2014). Great curb appeal with treed front yard with gorgeous Magnolia tree, double car garage, front door with beveled glass (2014), interlocking driveway and walkway. Premium location close to schools, daycare, parks, trails, transit, highways, University of Toronto (UTM) and Clarkson Go Station.
About This Property
2202 Thorn Lodge Drive, Mississauga, L5K 1K2
Home Overview
Basic Information
Walk around the neighborhood
2202 Thorn Lodge Drive, Mississauga, L5K 1K2
Shally Shi
Sales Representative, Dolphin Realty Inc
English, Mandarin
Residential ResaleProperty ManagementPre Construction
Mortgage Information
Estimated Payment
$0 Principal and Interest
 Walk Score for 2202 Thorn Lodge Drive
Walk Score for 2202 Thorn Lodge Drive

Book a Showing
Tour this home with Shally
Frequently Asked Questions
Can't find what you're looking for? Contact our support team for more information.
See the Latest Listings by Cities
1500+ home for sale in Ontario

Looking for Your Perfect Home?
Let us help you find the perfect home that matches your lifestyle
