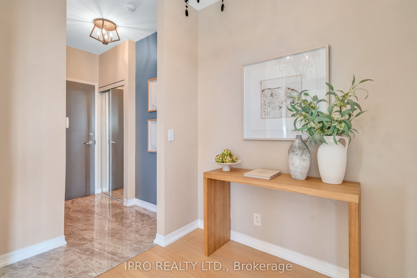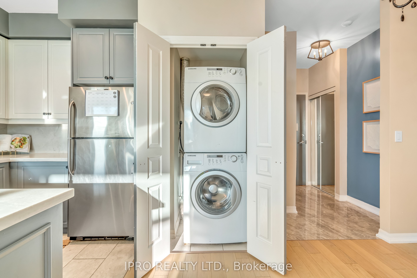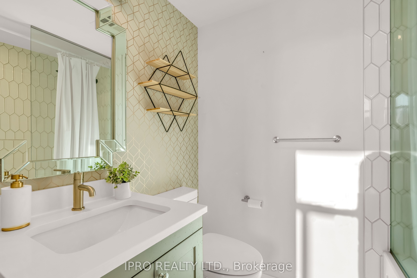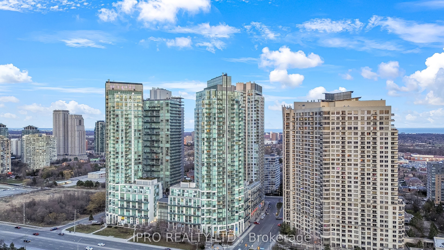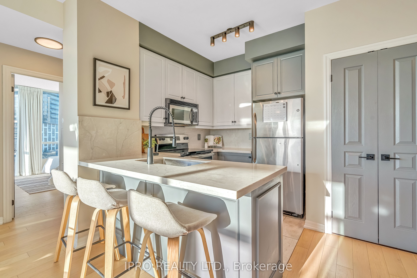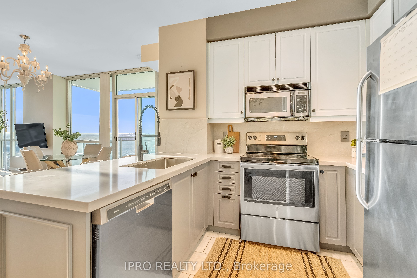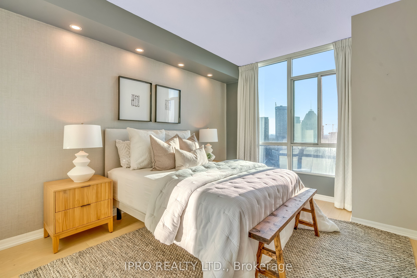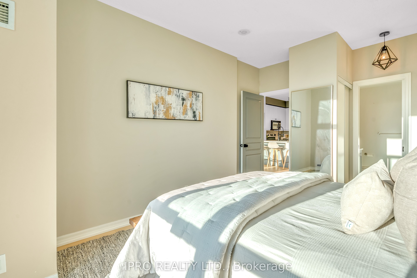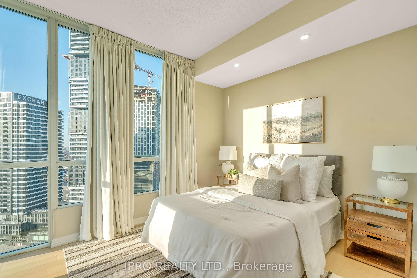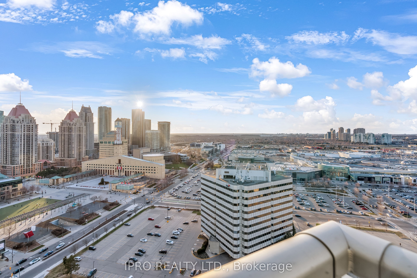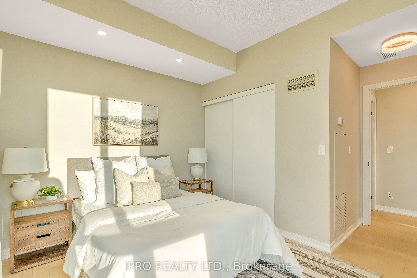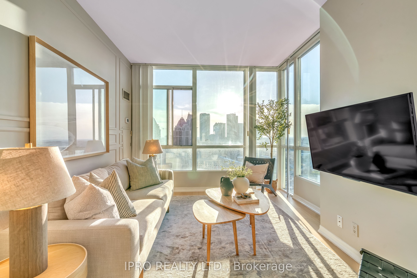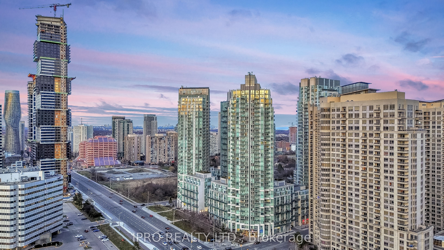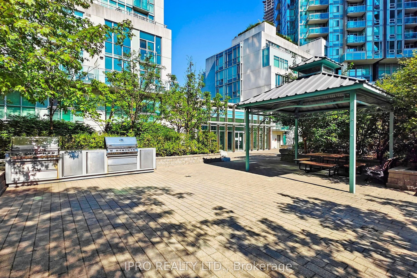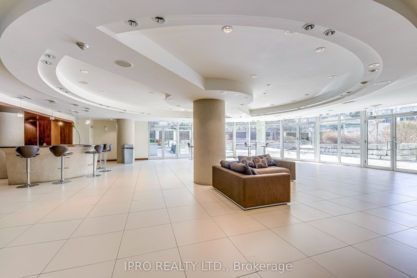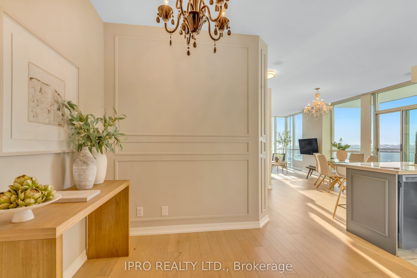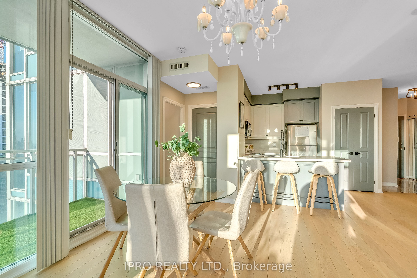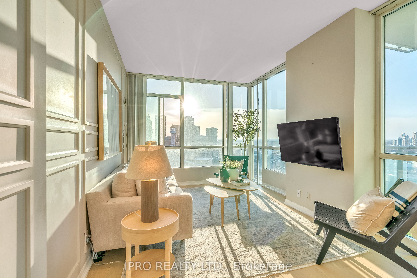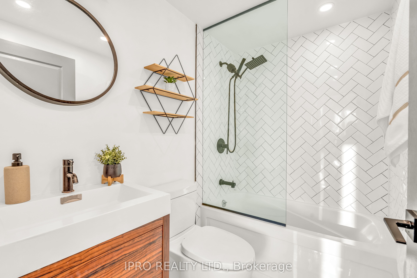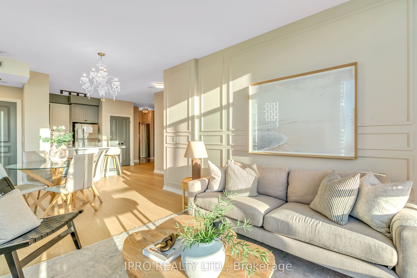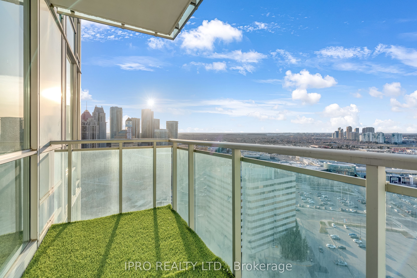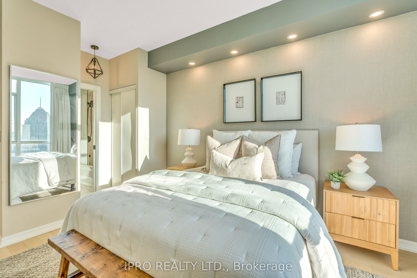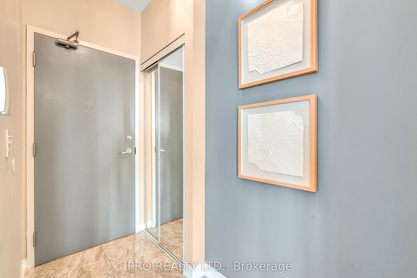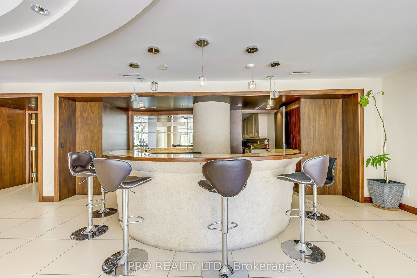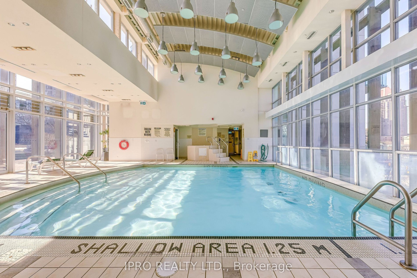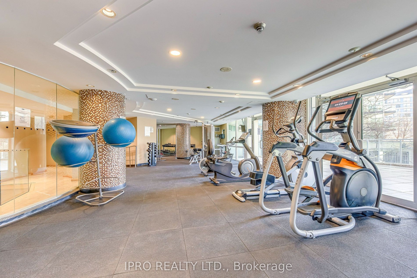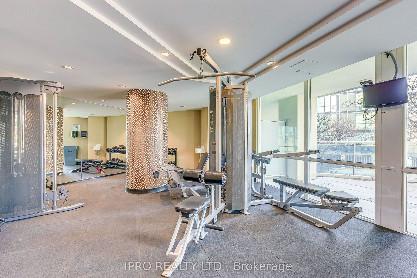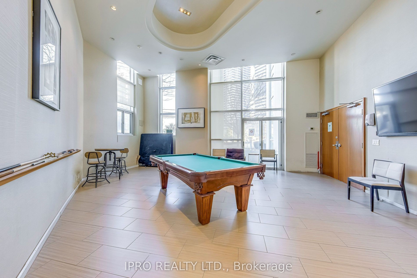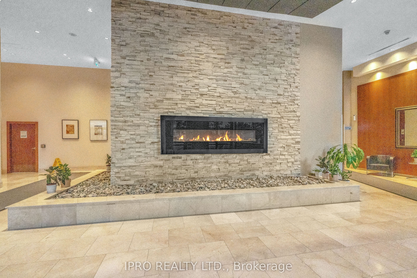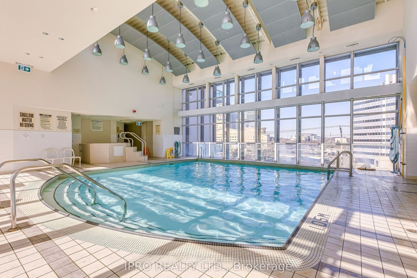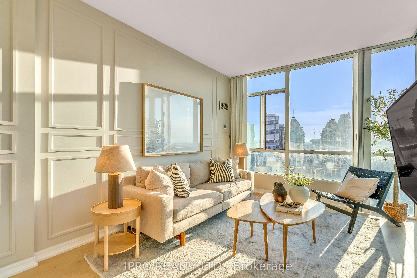
$747,000
Est. Payment
$2,853/mo*
*Based on 20% down, 4% interest, 30-year term
Listed by IPRO REALTY LTD.
Condo Apartment•MLS #W12091979•New
Included in Maintenance Fee:
Heat
Water
Hydro
CAC
Common Elements
Parking
Building Insurance
Price comparison with similar homes in Mississauga
Compared to 322 similar homes
16.9% Higher↑
Market Avg. of (322 similar homes)
$638,824
Note * Price comparison is based on the similar properties listed in the area and may not be accurate. Consult licences real estate agent for accurate comparison
Room Details
| Room | Features | Level |
|---|---|---|
Living Room 14.99 × 14.99 m | Carpet FreeOpen ConceptPicture Window | Main |
Kitchen 8.01 × 8.01 m | Open ConceptCustom CounterB/I Appliances | Main |
Primary Bedroom 12.99 × 10.05 m | 4 Pc BathPicture Window | Main |
Bedroom 2 10.04 × 10.01 m | 4 Pc BathCarpet FreePicture Window | Main |
Client Remarks
Don't miss this rare opportunity to own a beautifully upgraded suite with spectacular, unobstructed views of Celebration Square and the city skyline. This spacious, open-concept unit offers over 1,000 sq. ft. of elegant living space, featuring 9 ft. ceilings, crown molding throughout, fresh paint, and brand new high-end marble kitchen countertops. With two full-sized bedrooms and two full bathrooms, including a master ensuite, comfort and style come together seamlessly. Enjoy daily sunsets from your private balcony with unobstructed views of celebration square and city centre. And indulge in top-tier building amenities, including a fully equipped fitness centre, an inviting indoor pool, and a stylish party room that opens to an outdoor patio complete with BBQ facilities perfect for entertaining. Residents also benefit from 24-hour concierge service and one of the most consistently low maintenance fees in the area. Ideally located in a vibrant, walkable neighbourhood, you are just steps from Town & Country Market (open 24 hours), Square One Mall, Mississauga Central Library, the Living Arts Centre, Kariya Park, Fairview Public School, Sheridan College, restaurants, medical services, the GO Bus terminal, and countless other attractions right at your fingertips.
About This Property
220 BURNHAMTHROPE Road, Mississauga, L6H 7B6
Home Overview
Basic Information
Amenities
Game Room
Party Room/Meeting Room
Playground
Rooftop Deck/Garden
Visitor Parking
Gym
Walk around the neighborhood
220 BURNHAMTHROPE Road, Mississauga, L6H 7B6
Shally Shi
Sales Representative, Dolphin Realty Inc
English, Mandarin
Residential ResaleProperty ManagementPre Construction
Mortgage Information
Estimated Payment
$0 Principal and Interest
 Walk Score for 220 BURNHAMTHROPE Road
Walk Score for 220 BURNHAMTHROPE Road

Book a Showing
Tour this home with Shally
Frequently Asked Questions
Can't find what you're looking for? Contact our support team for more information.
See the Latest Listings by Cities
1500+ home for sale in Ontario

Looking for Your Perfect Home?
Let us help you find the perfect home that matches your lifestyle
