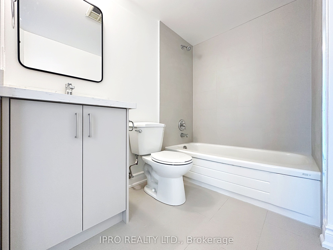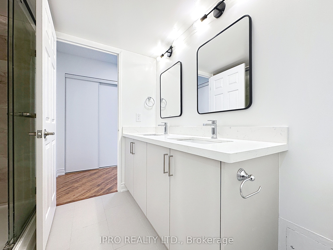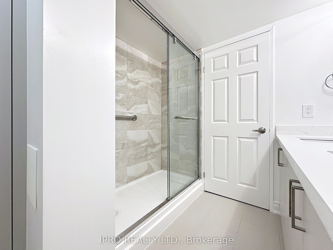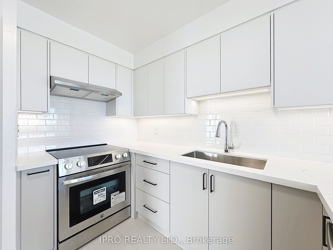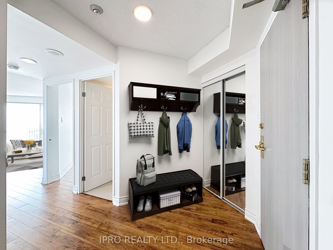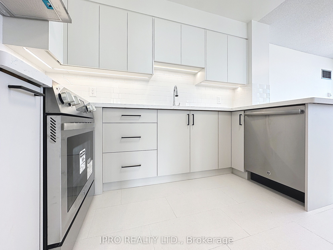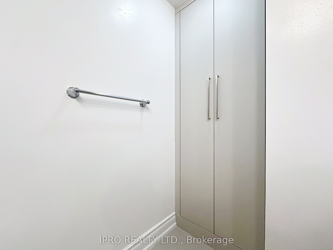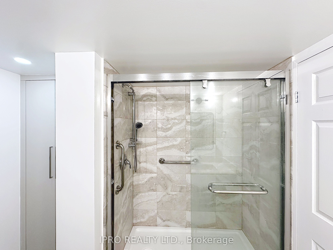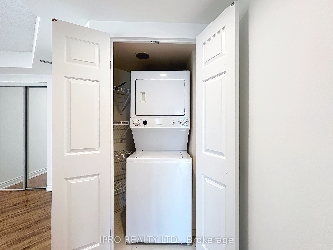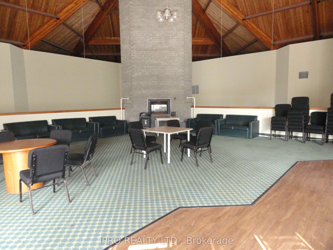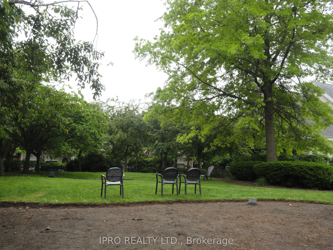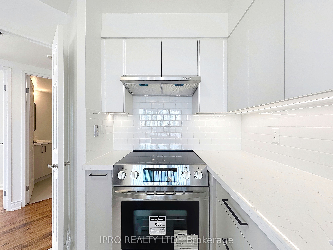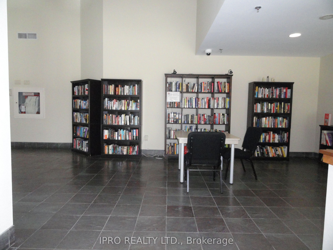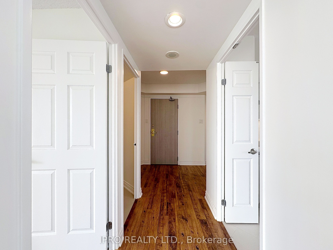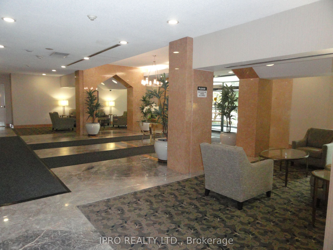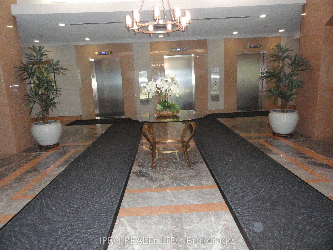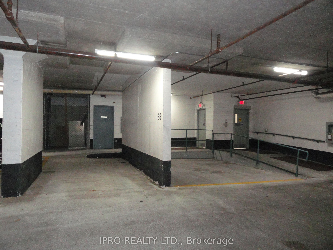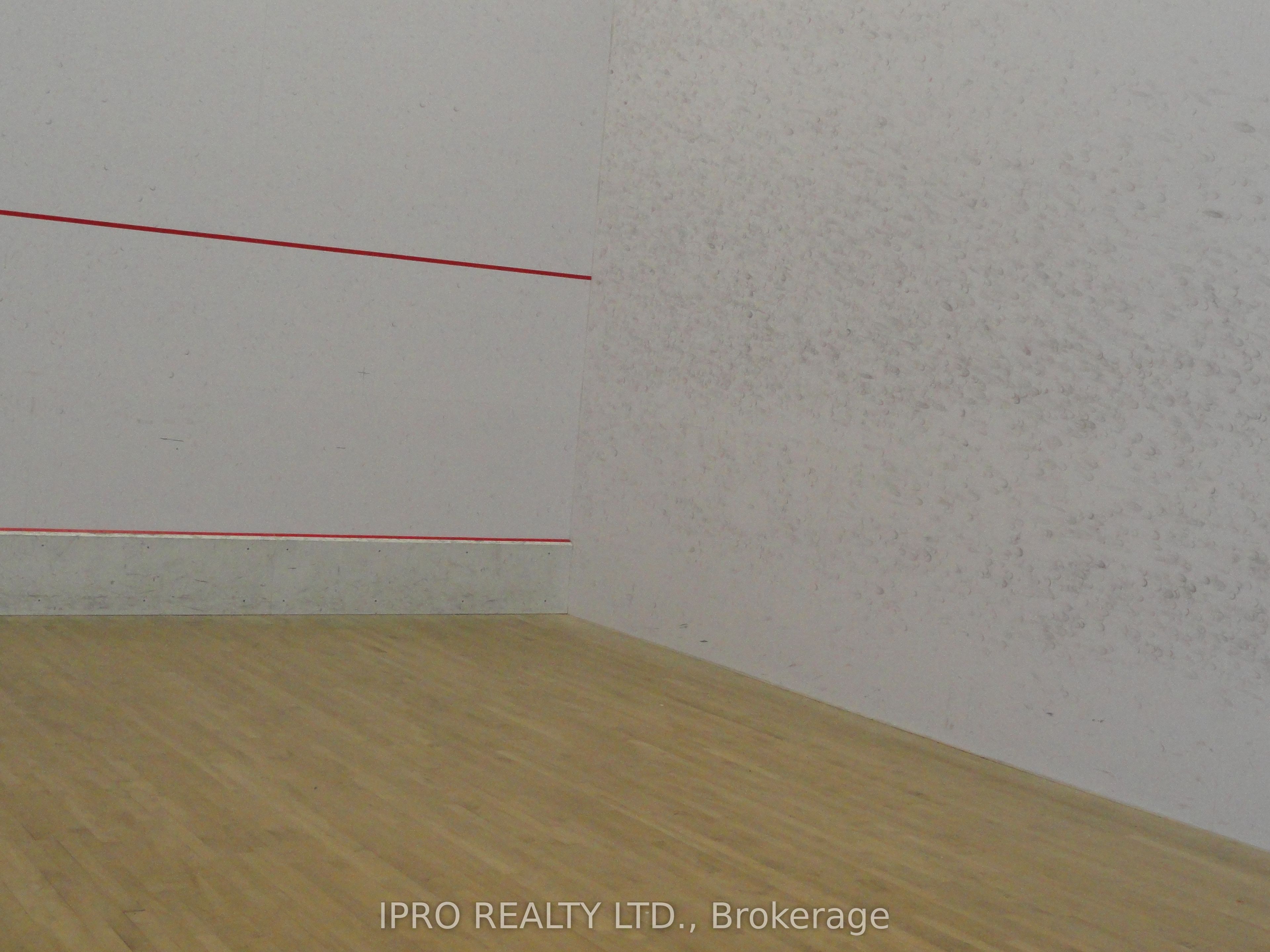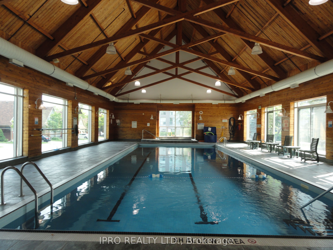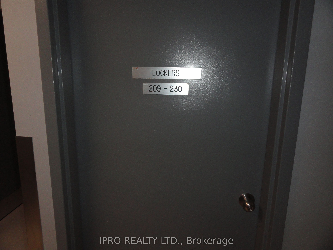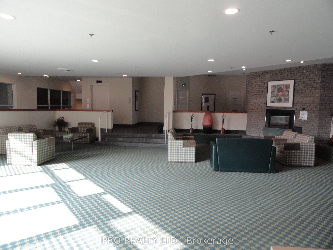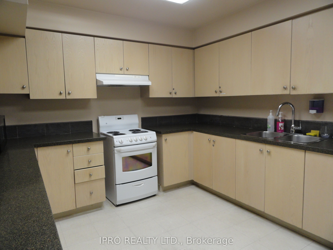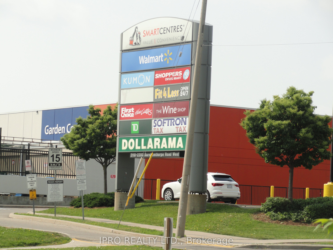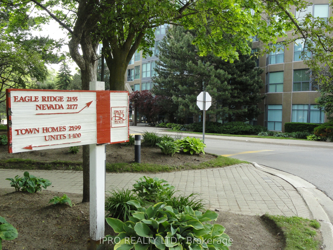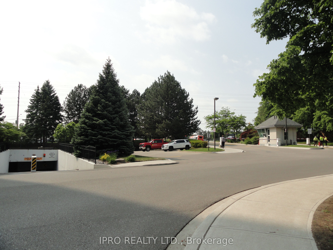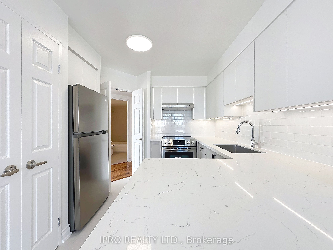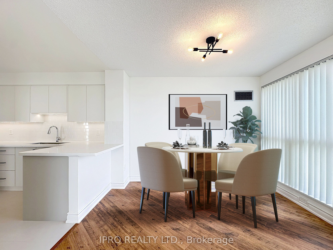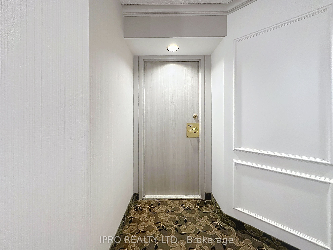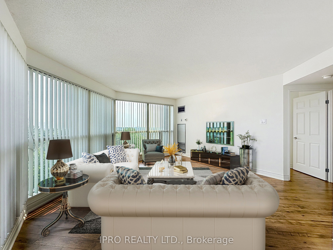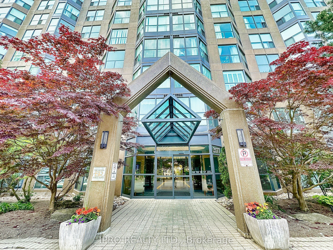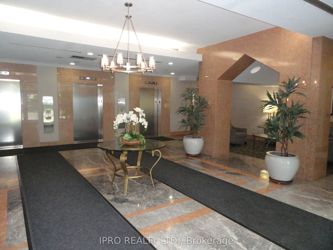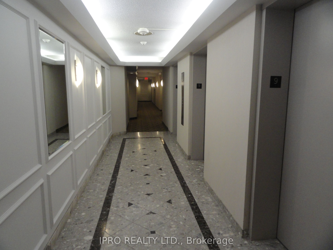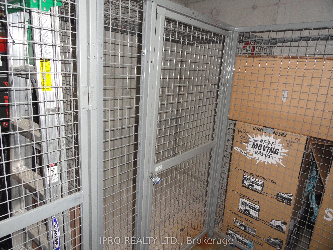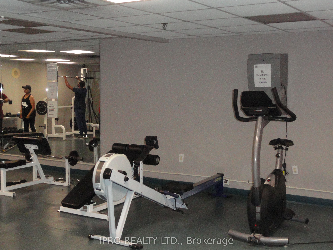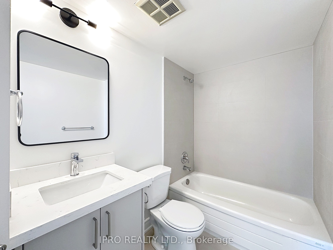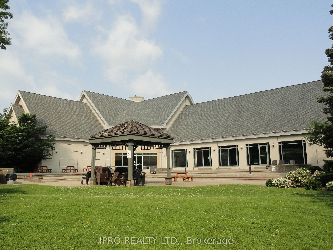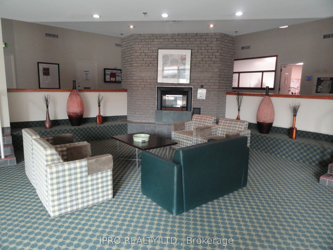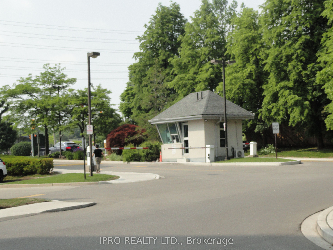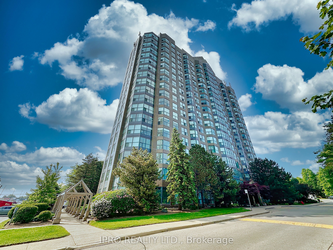
$624,900
Est. Payment
$2,387/mo*
*Based on 20% down, 4% interest, 30-year term
Listed by IPRO REALTY LTD.
Condo Apartment•MLS #W12220991•New
Included in Maintenance Fee:
Heat
Water
CAC
Common Elements
Cable TV
Hydro
Price comparison with similar homes in Mississauga
Compared to 356 similar homes
-0.0% Lower↓
Market Avg. of (356 similar homes)
$624,946
Note * Price comparison is based on the similar properties listed in the area and may not be accurate. Consult licences real estate agent for accurate comparison
Room Details
| Room | Features | Level |
|---|---|---|
Living Room 5.13 × 4.55 m | RenovatedLaminateSW View | Flat |
Dining Room 3.18 × 3.2 m | Combined w/KitchenLaminateRenovated | Flat |
Kitchen 3.18 × 3.07 m | Quartz CounterCeramic FloorStainless Steel Appl | Flat |
Primary Bedroom 6.35 × 3.2 m | 4 Pc EnsuiteLaminateHis and Hers Closets | Flat |
Bedroom 2 5.11 × 3.48 m | Laminate | Flat |
Client Remarks
Welcome to the distinct Eagle Ridge Nevada community in the dynamic and vibrant neighbourhood of Erin Mills with easy access to Hwy 403 & major roadways in Mississauga. A well managed condo building with an exceptionally high percentage of owner occupied suites to further enhance comfort living. A stylish and meticulously updated 2-bedroom corner suite with panoramic view of the city skyline. This bright and elegant condo suite offers approx. 1,100 SF of living space blending indoor comfort with outdoor tranquility. Freshly painted throughout including all doors with laminate flooring throughout. Extensive new contemporary design: upscale cabinets, wash basins, quartz counter-tops, faucets in bathrooms and kitchen. New double wash basins, custom linen closet & shower stall in Primary bedroom. Brand new s/s fridge & stove, under-cabinet kitchen light fixtures, all electric light fixtures including designer style light switches, all interior door handles, 5" baseboards and water shut off valves for the peace of mind. This fully renovated property offers exuberant living to its fullest.
About This Property
2177 Burnhamthorpe Road, Mississauga, L5L 5P9
Home Overview
Basic Information
Amenities
Exercise Room
Indoor Pool
Game Room
Party Room/Meeting Room
Squash/Racquet Court
Visitor Parking
Walk around the neighborhood
2177 Burnhamthorpe Road, Mississauga, L5L 5P9
Shally Shi
Sales Representative, Dolphin Realty Inc
English, Mandarin
Residential ResaleProperty ManagementPre Construction
Mortgage Information
Estimated Payment
$0 Principal and Interest
 Walk Score for 2177 Burnhamthorpe Road
Walk Score for 2177 Burnhamthorpe Road

Book a Showing
Tour this home with Shally
Frequently Asked Questions
Can't find what you're looking for? Contact our support team for more information.
See the Latest Listings by Cities
1500+ home for sale in Ontario

Looking for Your Perfect Home?
Let us help you find the perfect home that matches your lifestyle

