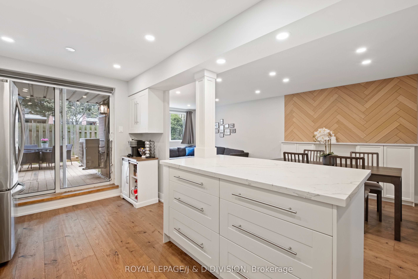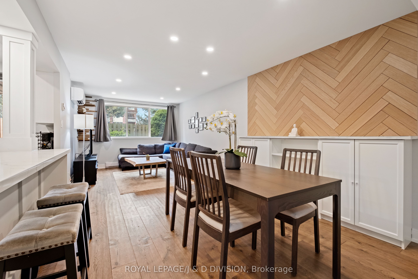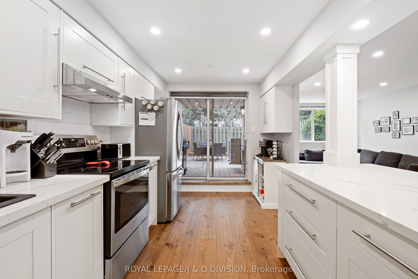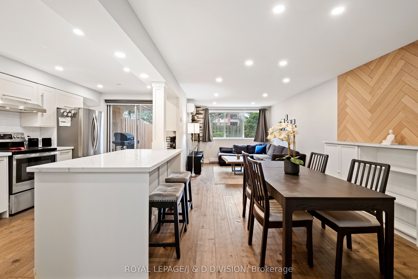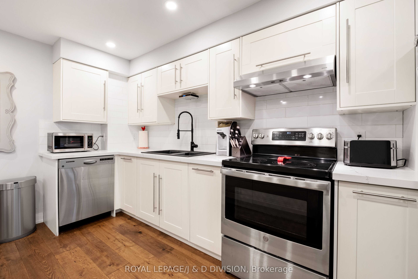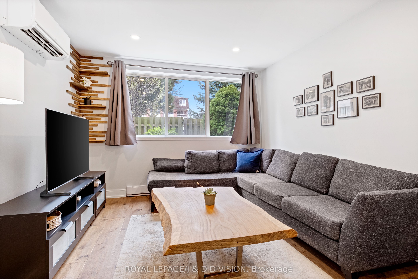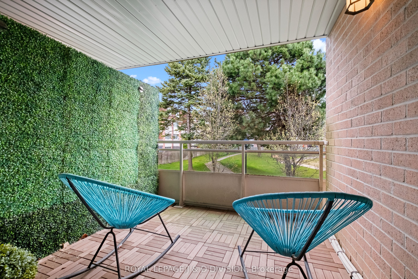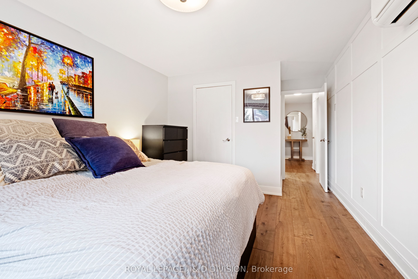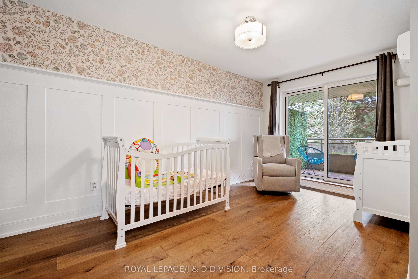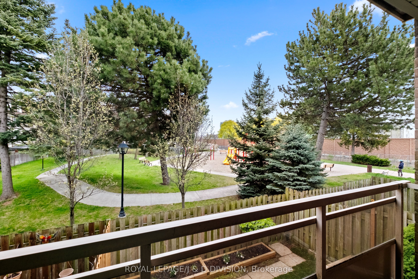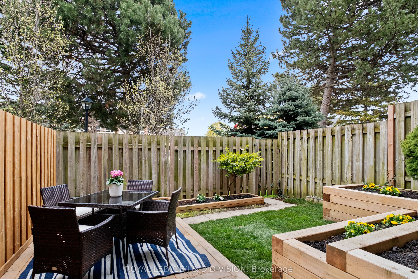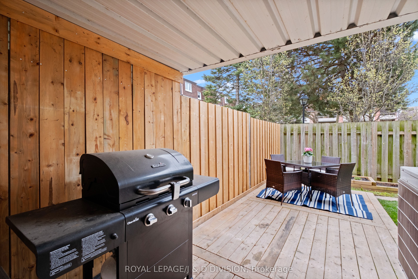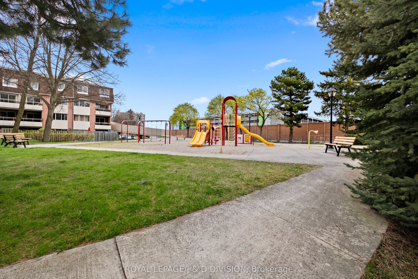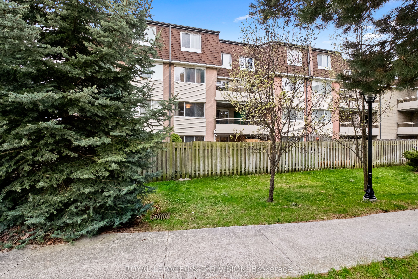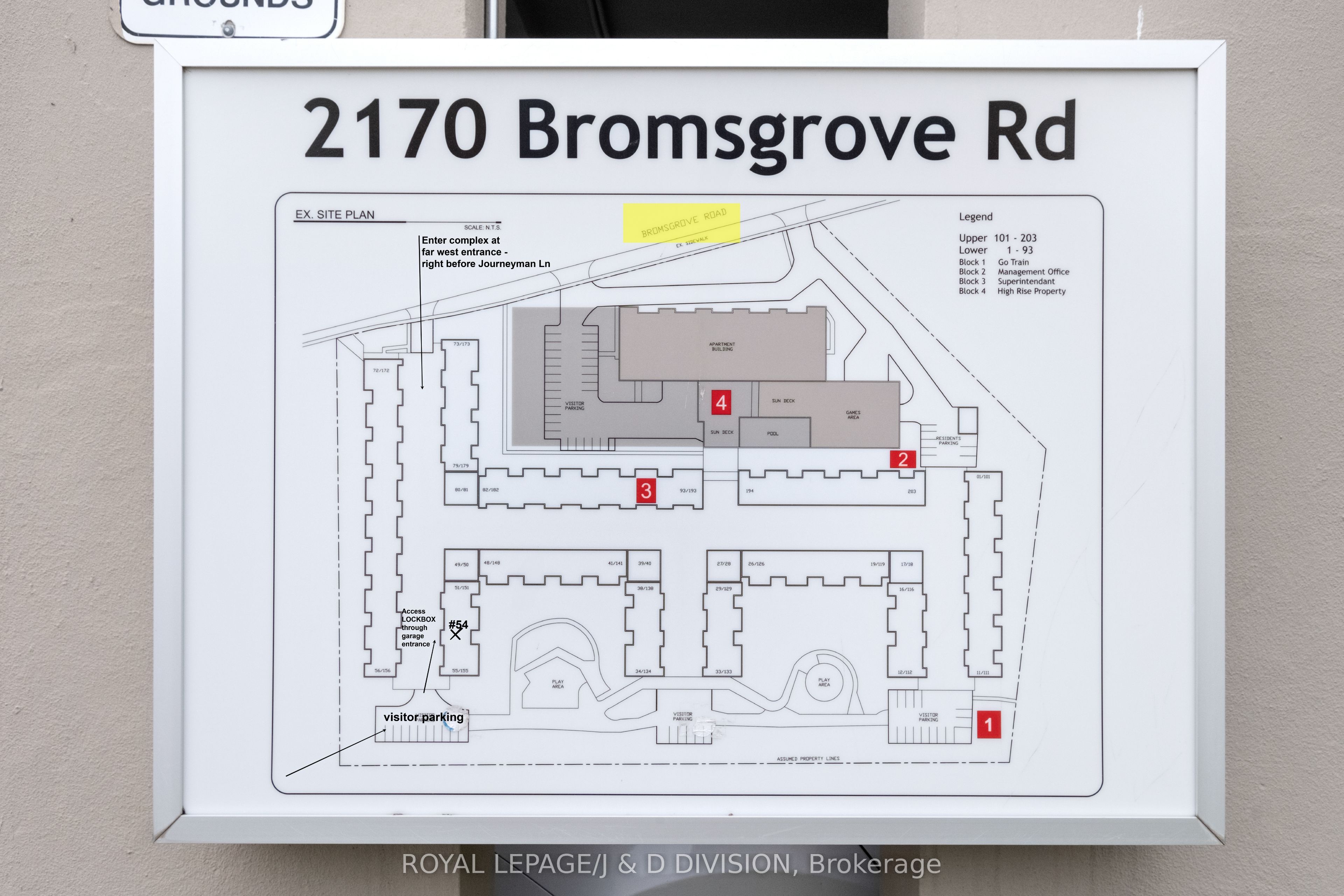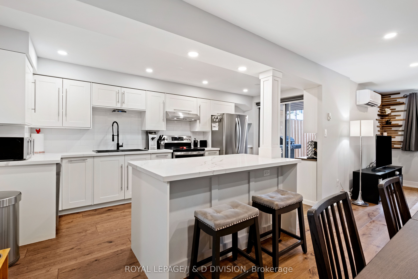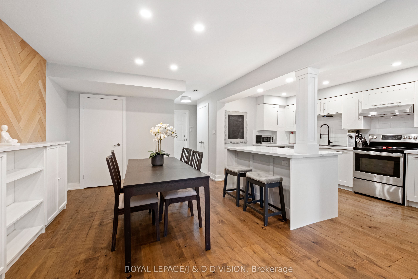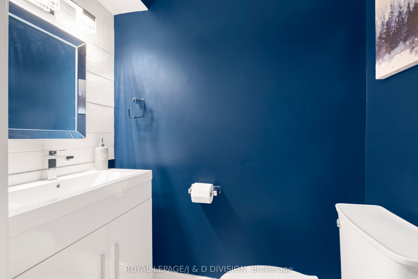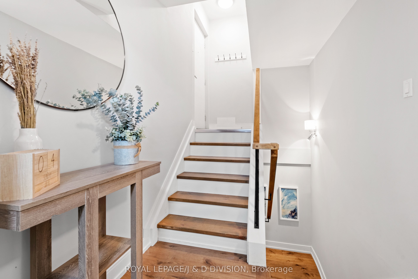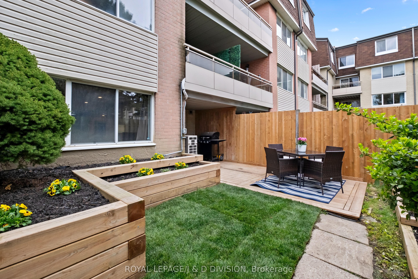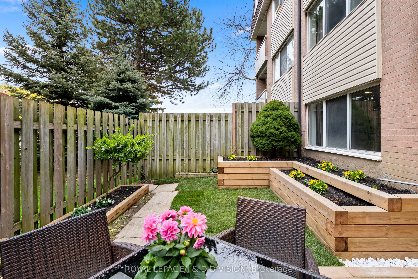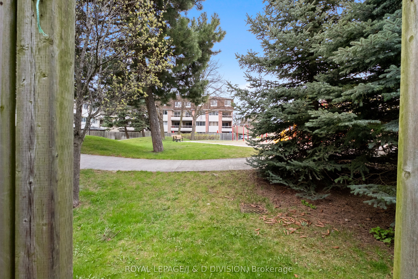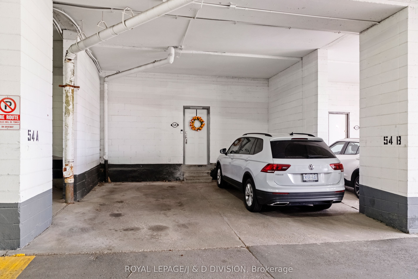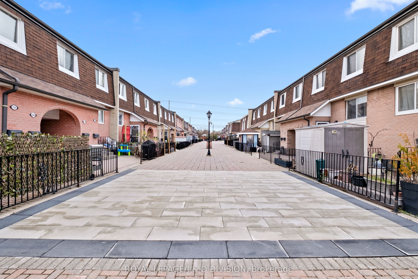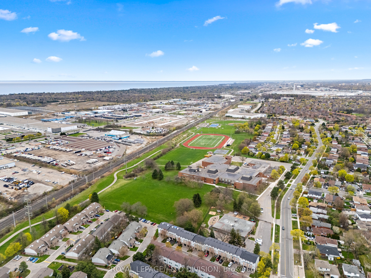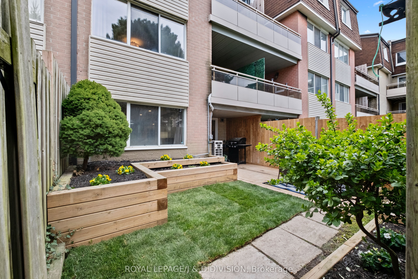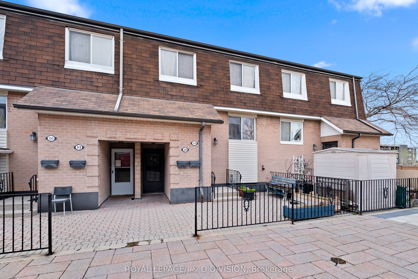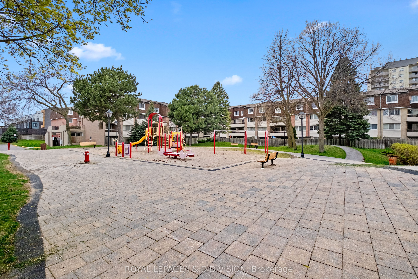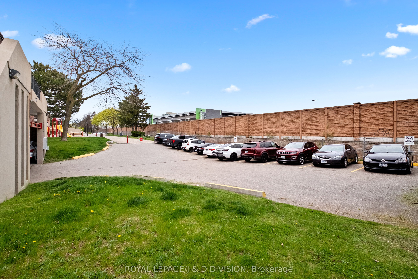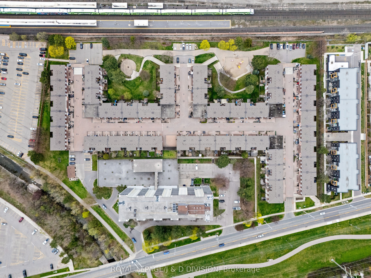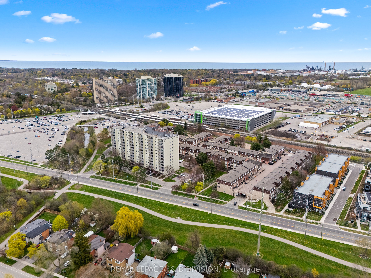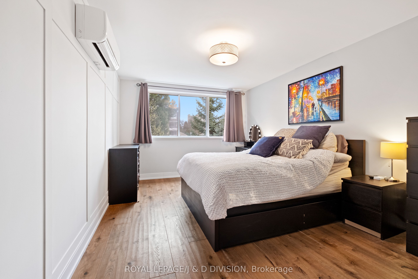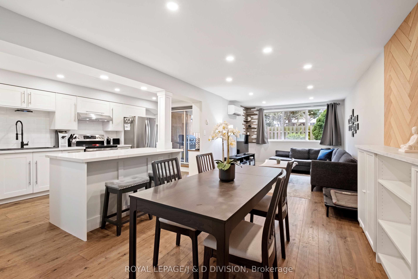
$629,900
Est. Payment
$2,406/mo*
*Based on 20% down, 4% interest, 30-year term
Listed by ROYAL LEPAGE/J & D DIVISION
Condo Townhouse•MLS #W12132272•New
Included in Maintenance Fee:
Water
Cable TV
Common Elements
Parking
Building Insurance
Price comparison with similar homes in Mississauga
Compared to 29 similar homes
-11.8% Lower↓
Market Avg. of (29 similar homes)
$714,079
Note * Price comparison is based on the similar properties listed in the area and may not be accurate. Consult licences real estate agent for accurate comparison
Room Details
| Room | Features | Level |
|---|---|---|
Living Room 7.8 × 3.3 m | Open ConceptOverlooks GardenEast View | Main |
Dining Room 7.8 × 3.3 m | Open ConceptOverlooks LivingPantry | Main |
Kitchen 5.03 × 2.69 m | Modern KitchenW/O To DeckCentre Island | Main |
Primary Bedroom 5.77 × 3.28 m | Overlooks GardenWalk-In Closet(s)4 Pc Bath | Second |
Bedroom 2 5.16 × 2.72 m | ClosetOverlooks GardenW/O To Balcony | Upper |
Client Remarks
Discover this fully renovated 2-bedroom, 2-bathroom turn-key townhome offering an ideal open plan, stunning finishes throughout, direct access to garage parking, fully fenced backyard backing onto a playground, nearly 1,300 sq ft of stylish, low-maintenance living in one of Mississauga's most desirable communities. Enjoy updated kitchen & baths, appliances, 3/4" engineered hardwood, 3 HVAC systems for heating and cooling, and landscaped backyard! The expansive living and dining area with east exposure for plenty of sunlight includes a custom feature wall with built-in sideboard and extra large pantry for incredible storage, while the sleek modern kitchen boasts a large Center island, stainless steel appliances and stunning white cabinetry offering ample storage. Step outside to your private backyard retreat, fully fenced with a deck, garden, and gate leading directly to the playground. Enjoy two large east-facing bedrooms, both filled with natural light. The primary bedroom includes a walk-in closet and access to a renovated hall bath, while the second bedroom offers a large closet and a walkout to a private balcony overlooking the park. The oversized laundry room is equipped with a sink, built-in cabinetry, and abundant of storage. Unmatched convenience includes direct access to your parking space in the garage. Stay comfortable year-round with 3 efficient HVAC wall units for heating and cooling (one on main level and one in each bedroom). Residents-only features include a private walking path from the complex to Clarkson GO Station, a party room, playground, and pet-friendly living. Park access is just outside your backyard gate, and water and cable are included in the maintenance. Minutes to Clarkson Community Centre which includes a library, arena, gym, kids outdoor water play area and kids programs, easy access to shopping, dining and waterfront parks, QEW, Clarkson Village, Rattray Marsh, Erindale Park and waterfront trails. *Ask about 2nd parking options*
About This Property
2170 Bromsgrove Road, Mississauga, L5J 4J2
Home Overview
Basic Information
Amenities
BBQs Allowed
Party Room/Meeting Room
Visitor Parking
Playground
Walk around the neighborhood
2170 Bromsgrove Road, Mississauga, L5J 4J2
Shally Shi
Sales Representative, Dolphin Realty Inc
English, Mandarin
Residential ResaleProperty ManagementPre Construction
Mortgage Information
Estimated Payment
$0 Principal and Interest
 Walk Score for 2170 Bromsgrove Road
Walk Score for 2170 Bromsgrove Road

Book a Showing
Tour this home with Shally
Frequently Asked Questions
Can't find what you're looking for? Contact our support team for more information.
See the Latest Listings by Cities
1500+ home for sale in Ontario

Looking for Your Perfect Home?
Let us help you find the perfect home that matches your lifestyle
