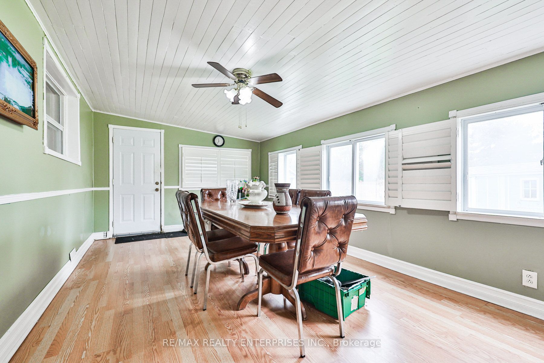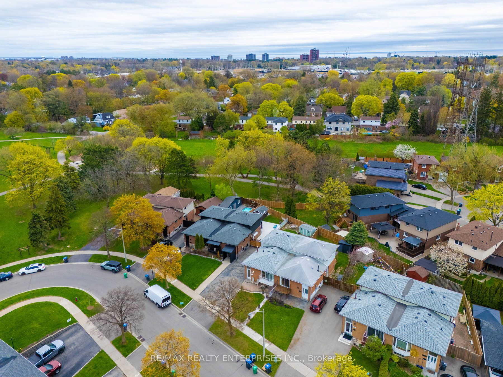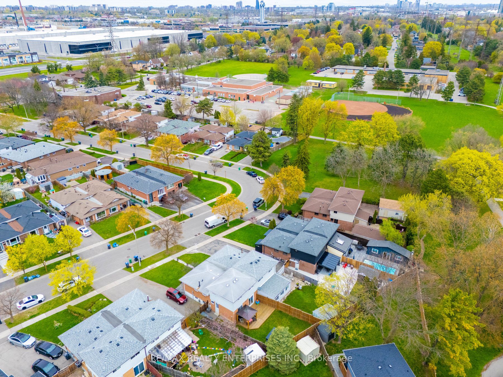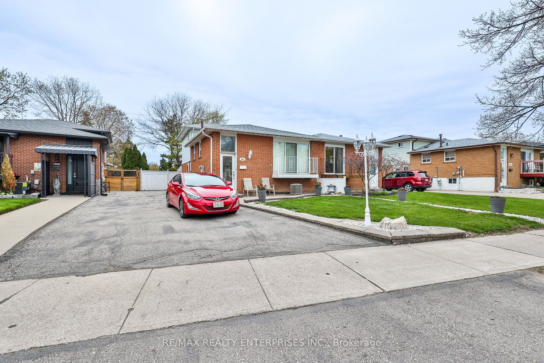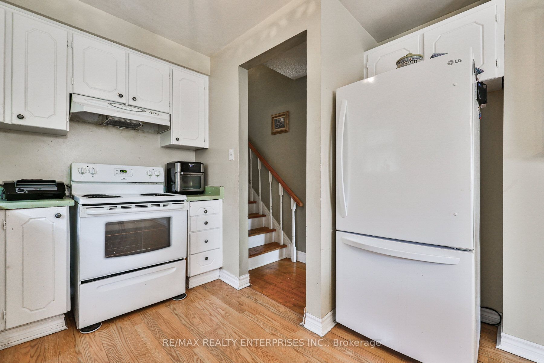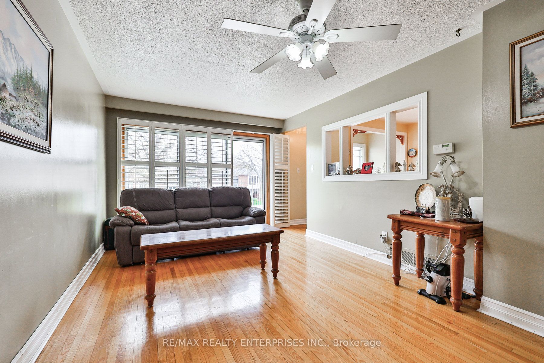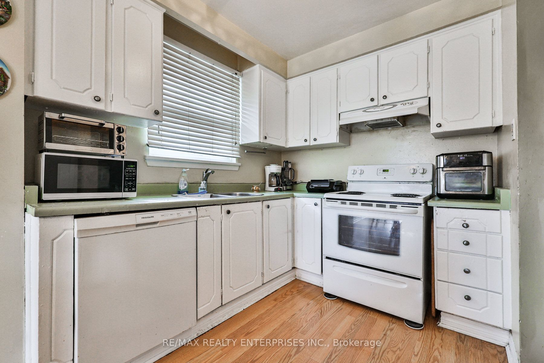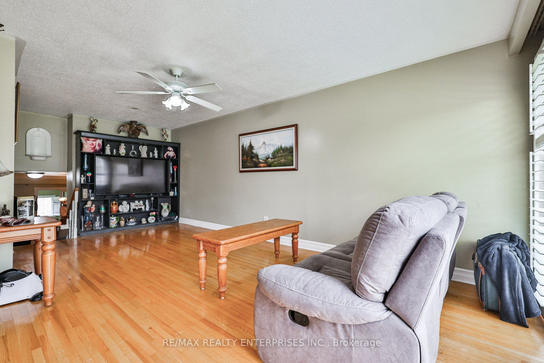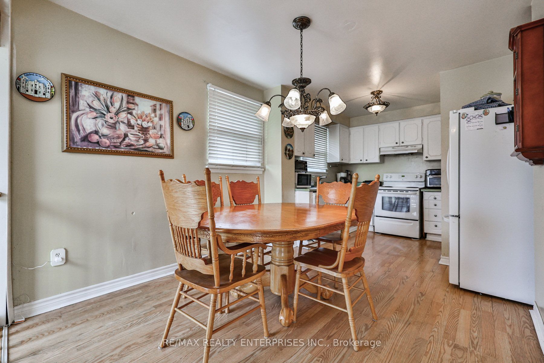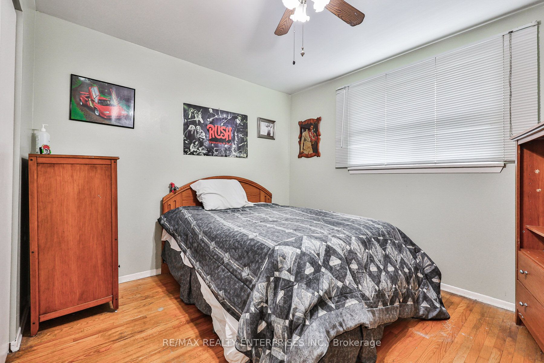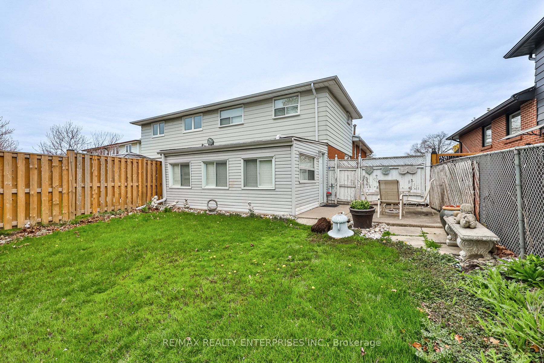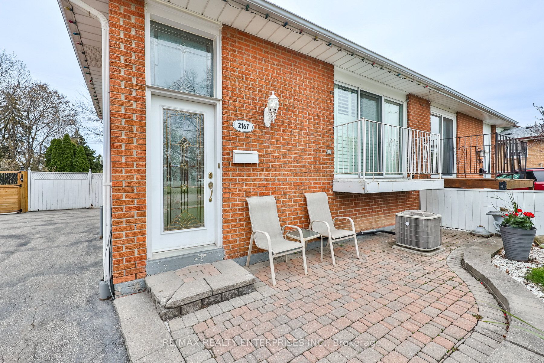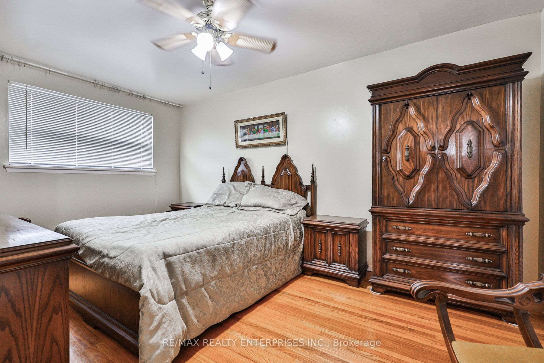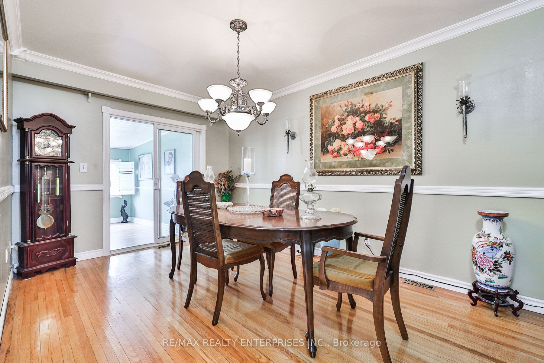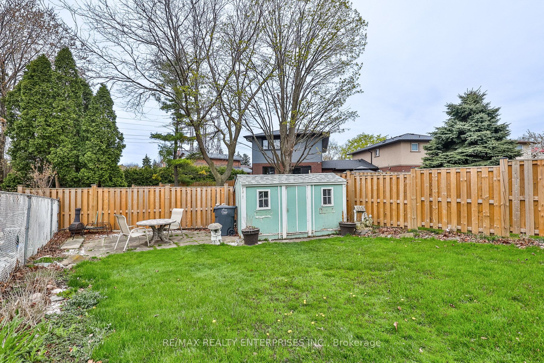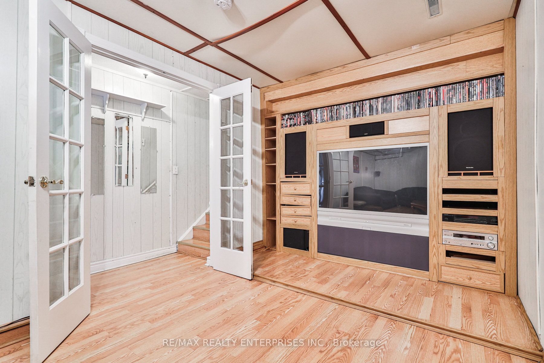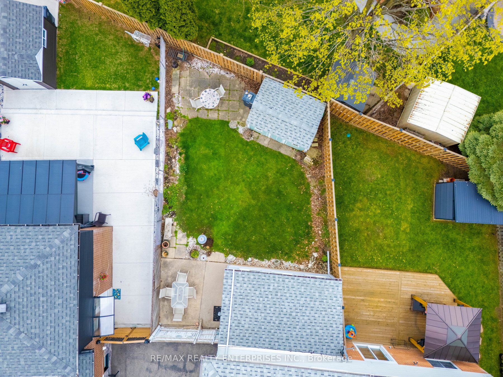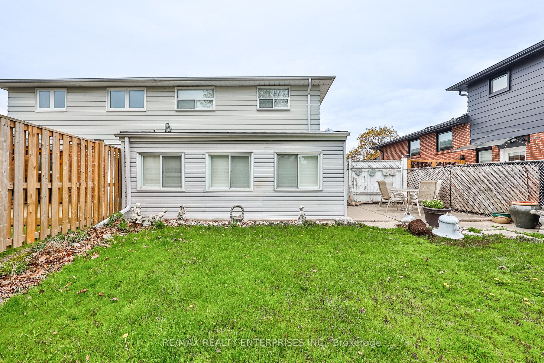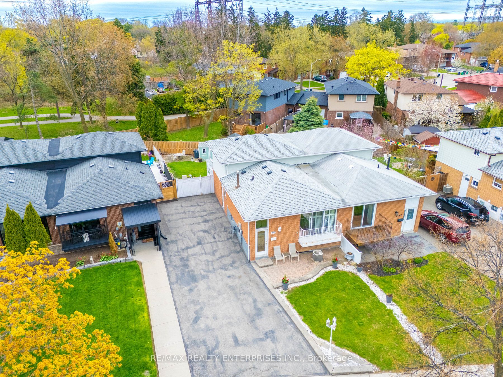
$899,850
Est. Payment
$3,437/mo*
*Based on 20% down, 4% interest, 30-year term
Listed by RE/MAX REALTY ENTERPRISES INC.
Semi-Detached •MLS #W12134218•New
Price comparison with similar homes in Mississauga
Compared to 19 similar homes
-2.8% Lower↓
Market Avg. of (19 similar homes)
$926,220
Note * Price comparison is based on the similar properties listed in the area and may not be accurate. Consult licences real estate agent for accurate comparison
Room Details
| Room | Features | Level |
|---|---|---|
Living Room 3.38 × 6.74 m | WindowCeiling Fan(s)Hardwood Floor | Main |
Kitchen 2.76 × 3.2 m | Granite CountersWindowLaminate | Main |
Dining Room 5.28 × 3 m | Combined w/SunroomCrown MouldingHardwood Floor | In Between |
Bedroom 3.13 × 3.28 m | ClosetCrown MouldingHardwood Floor | In Between |
Primary Bedroom 2.98 × 4.7 m | Double ClosetCeiling Fan(s)Hardwood Floor | Upper |
Bedroom 2 3.42 × 3.05 m | ClosetCeiling Fan(s)Hardwood Floor | Upper |
Client Remarks
Welcome To 2167 Stir Crescent, A Charming Backsplit Semi-Detached Home Ideally Situated In Mississaugas Sought-After Lakeview Neighbourhood. Offering Approximately 2,218 Square Feet Of Total Living Space, This Well-Maintained 3-Bedroom, 2-Bathroom Residence Is Nestled On A Generous 35.25 X 120.34 Ft Lot Along A Quiet, Tree-Lined Street. Located In A Family-Oriented Community, This Property Presents The Perfect Opportunity For A Young Family, Downsizers, Or Renovators Looking To Add Their Personal Touch And Make It Their Own. The Exterior Boasts Strong Curb Appeal With A Three-Car Driveway, A Welcoming Open Patio, A Charming Terrace, And A Well-Landscaped Garden Full Of Potential. Inside, The Home Offers A Flexible Floor Plan With Large Windows, Hardwood Flooring, And A Bright Sunroom Extension Ideal For Relaxing Or Entertaining. The Fully Finished Lower Level Adds Even More Functionality With Ample Storage And A Spacious Recreation Area. Set In A Well-Established Neighbourhood, This Home Is Within Minutes Of Lakefront Promenade Park, Port Credit Village, Pcyc Marina, Qew Access, And Some Of Mississaugas Top Schools Including Cawthra Park Secondary And Allan A. Martin Public School. Whether Youre Hosting Guests, Enjoying The Sunroom, Or Planning A Renovation, 2167 Stir Crescent Offers A Rare Blend Of Location, Lifestyle, And Future Potential.
About This Property
2167 Stir Crescent, Mississauga, L4Y 3V2
Home Overview
Basic Information
Walk around the neighborhood
2167 Stir Crescent, Mississauga, L4Y 3V2
Shally Shi
Sales Representative, Dolphin Realty Inc
English, Mandarin
Residential ResaleProperty ManagementPre Construction
Mortgage Information
Estimated Payment
$0 Principal and Interest
 Walk Score for 2167 Stir Crescent
Walk Score for 2167 Stir Crescent

Book a Showing
Tour this home with Shally
Frequently Asked Questions
Can't find what you're looking for? Contact our support team for more information.
See the Latest Listings by Cities
1500+ home for sale in Ontario

Looking for Your Perfect Home?
Let us help you find the perfect home that matches your lifestyle
