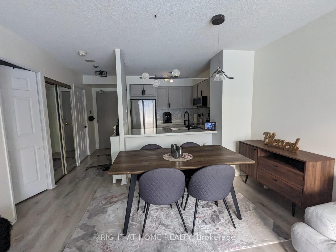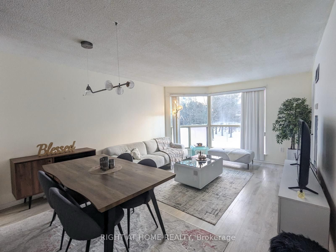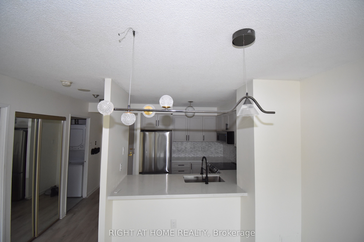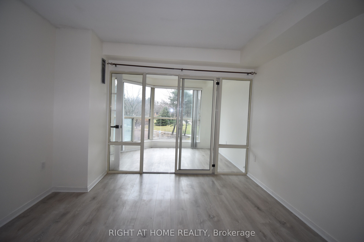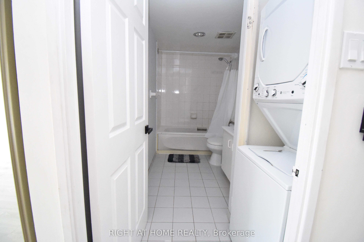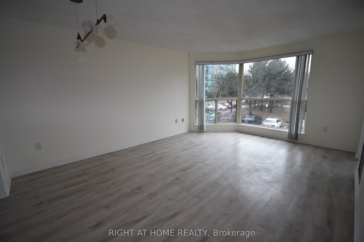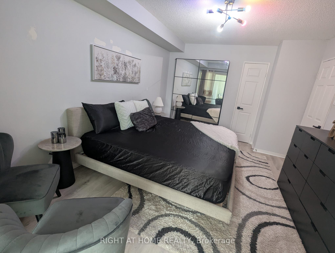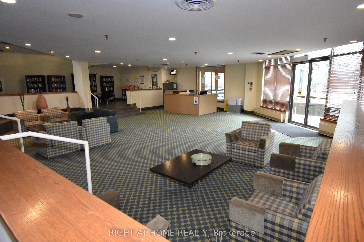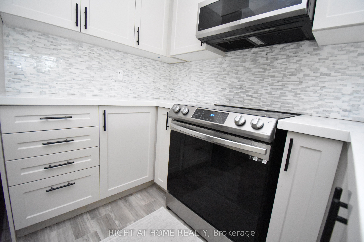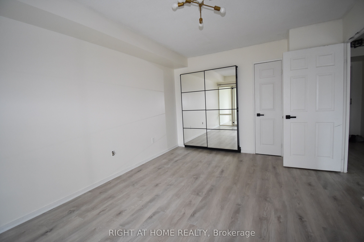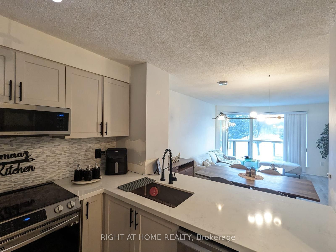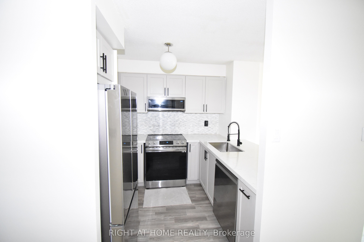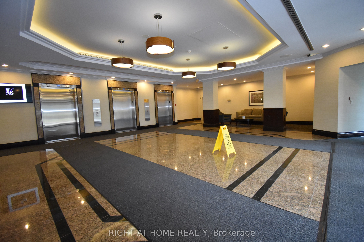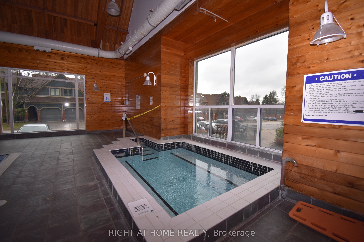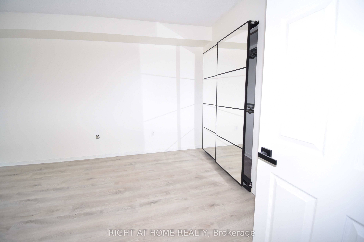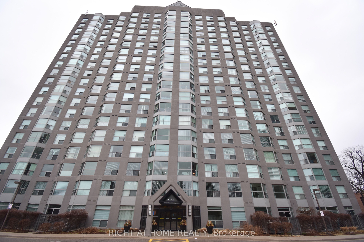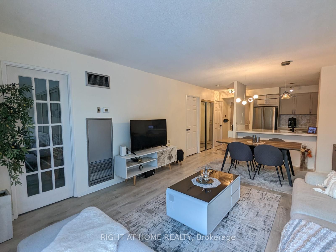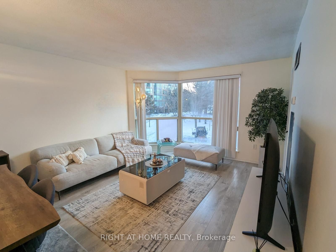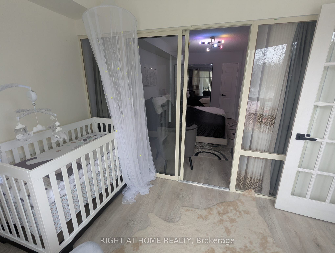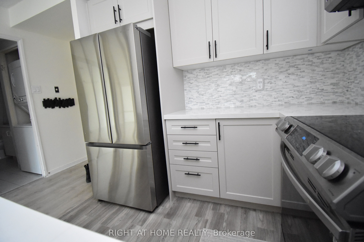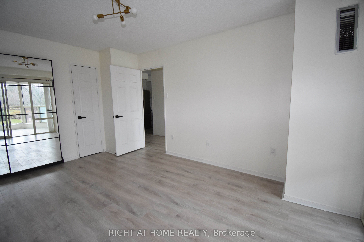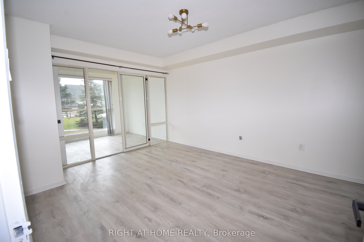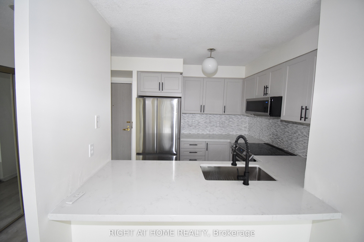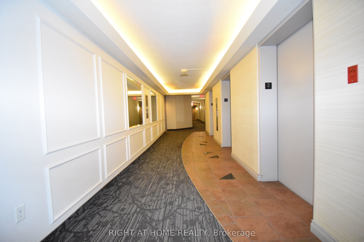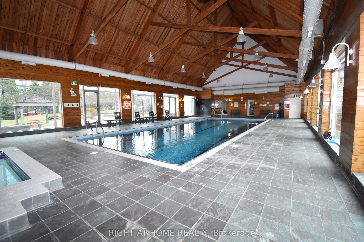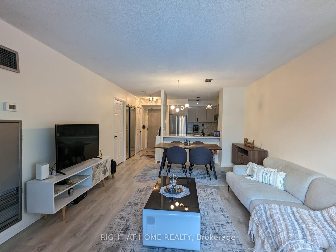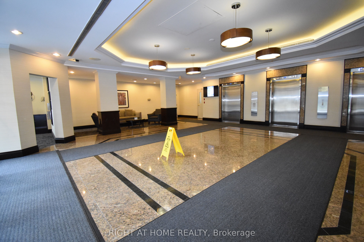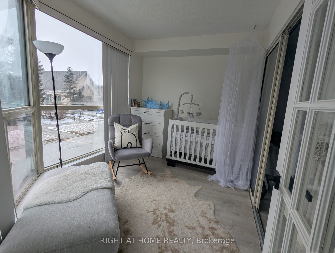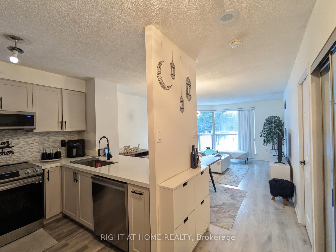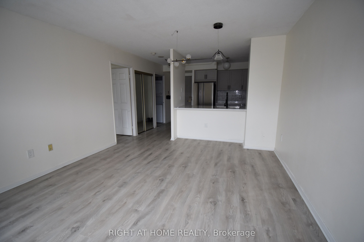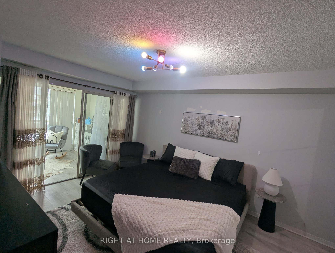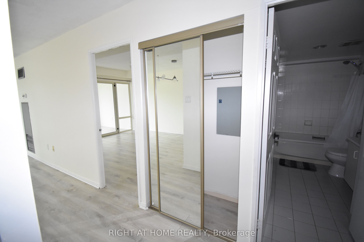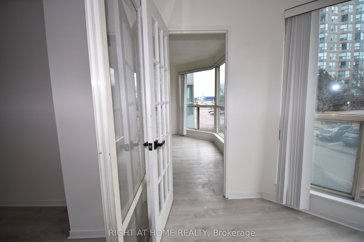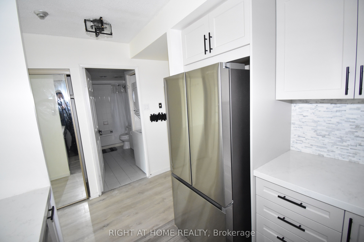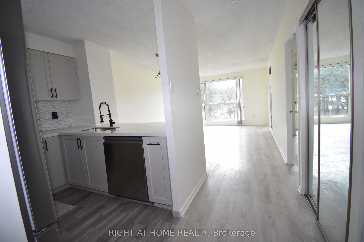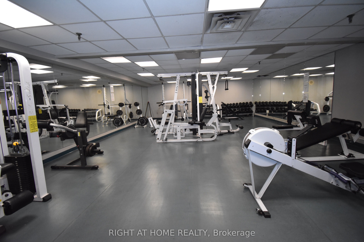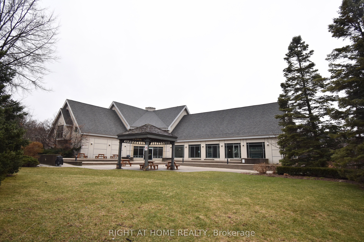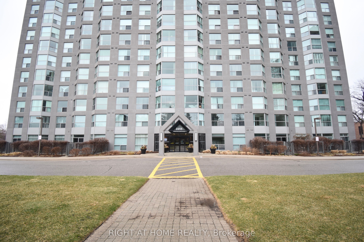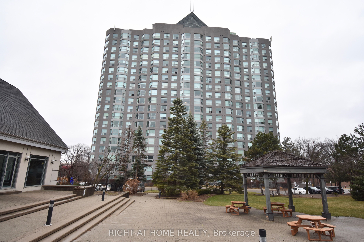
$2,600 /mo
Listed by RIGHT AT HOME REALTY
Condo Apartment•MLS #W12066633•New
Room Details
| Room | Features | Level |
|---|---|---|
Kitchen 2.85 × 2.48 m | Ceramic FloorBreakfast BarOpen Concept | Main |
Living Room 5.5 × 3.81 m | LaminateCombined w/DiningOpen Concept | Main |
Dining Room 5.5 × 3.81 m | LaminateCombined w/LivingOpen Concept | Main |
Primary Bedroom 4.38 × 3.35 m | LaminateDouble ClosetSliding Doors | Main |
Client Remarks
Fantastic Opportunity to Lease in the Desirable Eagle Ridge Community in Erin Mills, Mississauga!This bright and spacious 1-bedroom + den condo offers 737 sq.ft. of beautifully designed living space, filled with natural light and scenic west-facing treed views over the courtyard.The open-concept layout includes a versatile den/solariumperfect for a home office, guest room, or even an additional bedroom. The large primary bedroom comfortably fits a king-size bed and features ample closet space.Enjoy an upgraded kitchen with an extended countertop, wider sink, and stainless steel fridge, oven, and over-the-range microwave. Modern laminate flooring throughout adds to the homes stylish and low-maintenance appeal.This well-managed building boasts top-tier amenities including a fully equipped gym, indoor pool, sauna, squash courts, party room, car wash station, 24-hour gated security, and plenty of visitor parking. The unit includes one underground parking spot, an oversized locker, and convenient ensuite laundry.All utilitieshydro, heat, water, basic cable, and internetare included in the lease, offering exceptional value.Ideally located within walking distance to schools and close to highways, transit, GO Station, shopping, dining, parks, and more. Dont miss your chance to lease in this vibrant and sought-after community!
About This Property
2155 Burnhamthorpe Road, Mississauga, L5L 5P4
Home Overview
Basic Information
Walk around the neighborhood
2155 Burnhamthorpe Road, Mississauga, L5L 5P4
Shally Shi
Sales Representative, Dolphin Realty Inc
English, Mandarin
Residential ResaleProperty ManagementPre Construction
 Walk Score for 2155 Burnhamthorpe Road
Walk Score for 2155 Burnhamthorpe Road

Book a Showing
Tour this home with Shally
Frequently Asked Questions
Can't find what you're looking for? Contact our support team for more information.
Check out 100+ listings near this property. Listings updated daily
See the Latest Listings by Cities
1500+ home for sale in Ontario

Looking for Your Perfect Home?
Let us help you find the perfect home that matches your lifestyle
