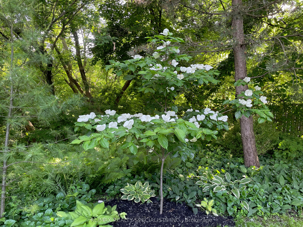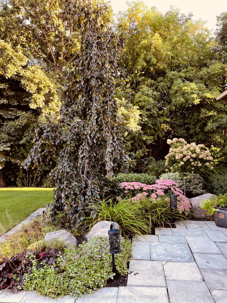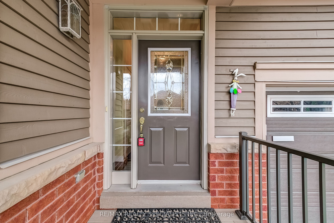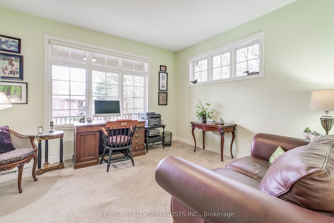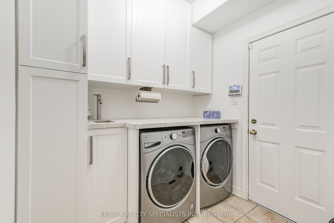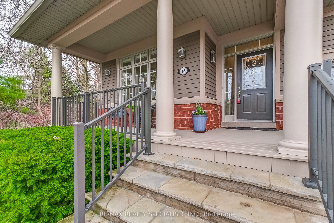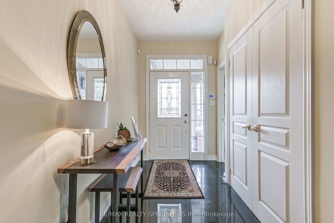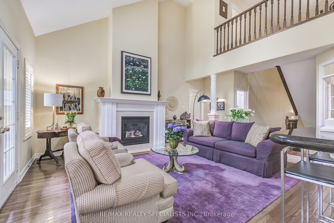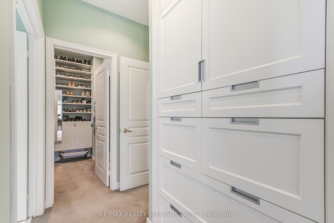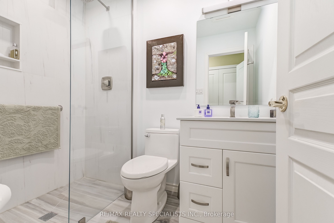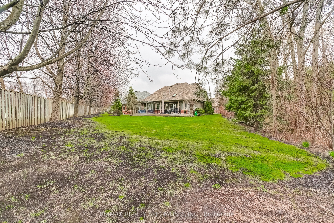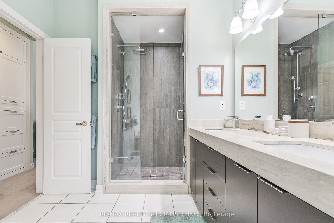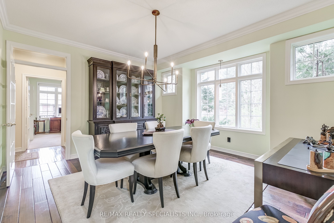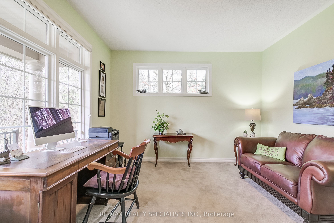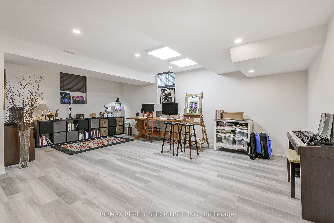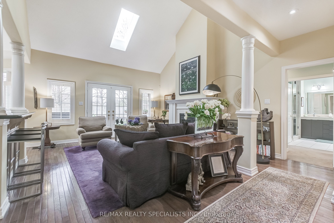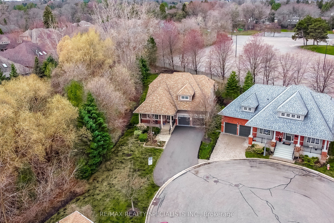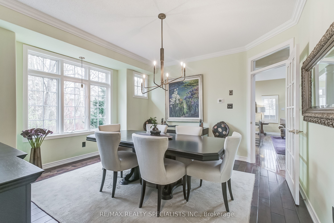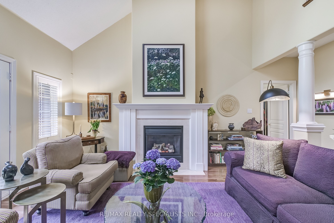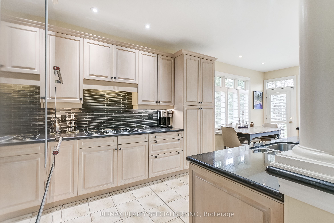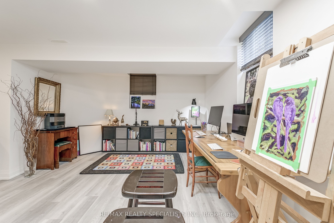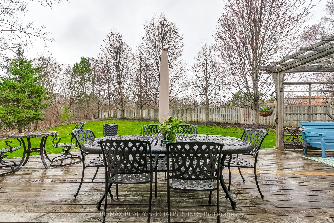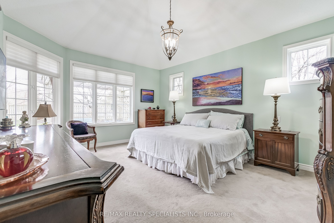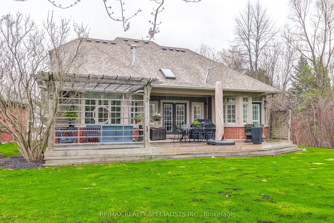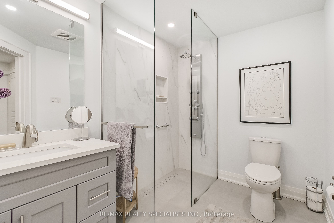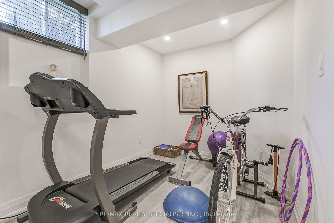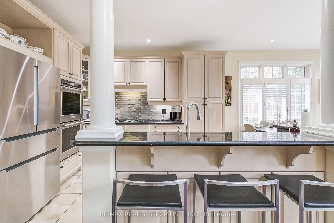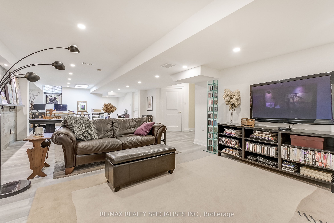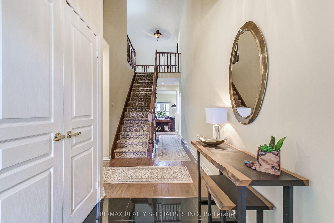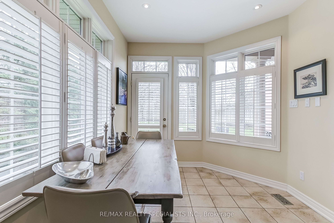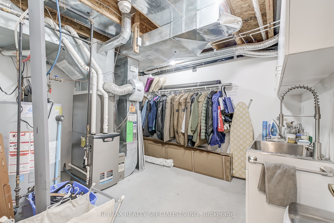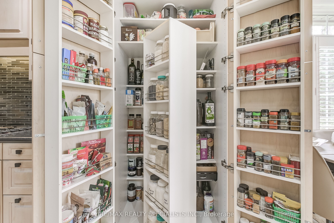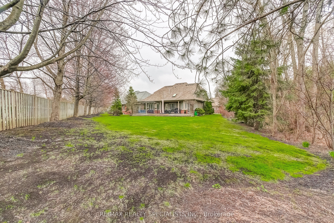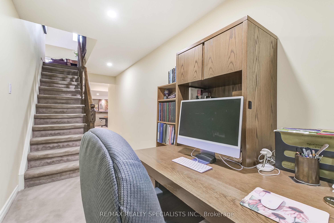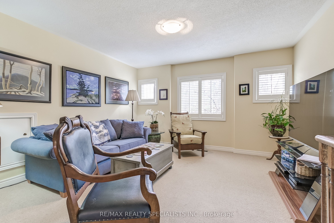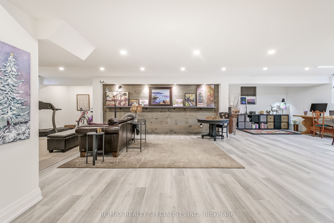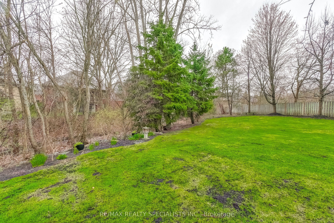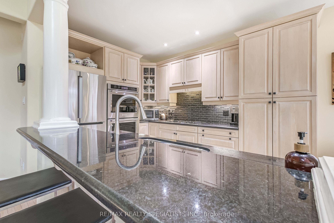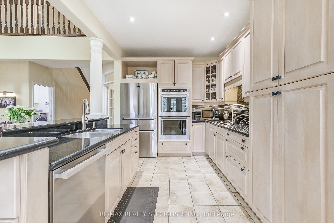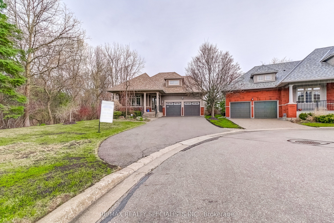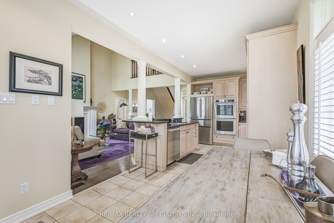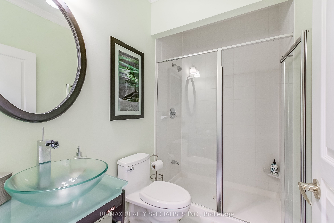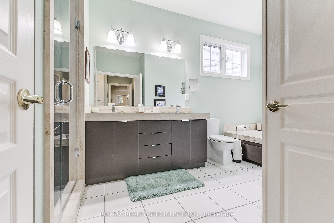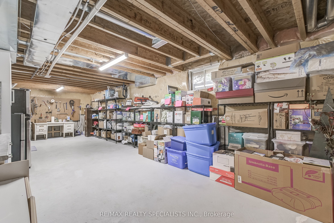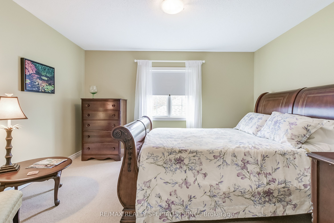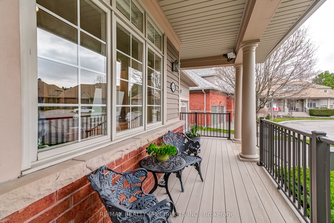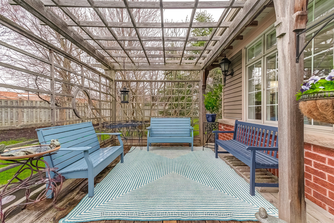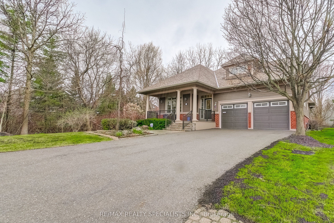
$1,950,000
Est. Payment
$7,448/mo*
*Based on 20% down, 4% interest, 30-year term
Listed by RE/MAX REALTY SPECIALISTS INC.
Detached Condo•MLS #W12095670•New
Included in Maintenance Fee:
Common Elements
Building Insurance
Water
Parking
Cable TV
Room Details
| Room | Features | Level |
|---|---|---|
Primary Bedroom 5.18 × 4.26 m | 5 Pc EnsuiteCloset OrganizersBroadloom | Ground |
Dining Room 3.84 × 4.26 m | WoodPicture Window | Ground |
Kitchen 2.74 × 3.81 m | PantryB/I OvenBacksplash | Ground |
Bedroom 3.35 × 3.96 m | 3 Pc BathDouble Closet | Second |
Client Remarks
Welcome to this hidden gem in prestigious Gordon woods! Nestled in a quiet cul-de-sac of only 13 detached condo bungalows and lofts and siding onto a peaceful creek. This rarely offered bungaloft is surrounded by nature and mature trees. First time on the market by the original owner, this home has been beautifully maintained and thoughtfully updated throughout. Featuring 3 bdrms and 4 bthrms, this layout offers seamless flow with an open-concept great room with cathedral ceiling, updated kitchen with island, a primary suite overlooking the back garden and the second bdrm o/l the quaint front verandah while the third bdrm is on the second floor with its own loft space and ensuite bath for total privacy. The finished lower level includes a 3 pce bthrm and possible 4th bdrm, 2 utility rooms for plenty of storage and high end vinyl flooring. It also features large above grade window and outdoor lighting for loads of natural light. Amazing location close to the Qew/Hurontario, nearby credit river, trails, trendy port credit for shops and restaurants, square 1 shopping mall, parks, schools and all amenities. The condo fee includes all exterior maintenance, all lawn care, u/g water system, roof, windows, eaves cleaning, window cleaning 2x year, snow removal, Rogers internet/tv package. A rare opportunity to own in one of Mississauga's most desirable neighborhoods! Move-in ready 10+
About This Property
2130 Dickson Road, Mississauga, L5B 1M6
Home Overview
Basic Information
Walk around the neighborhood
2130 Dickson Road, Mississauga, L5B 1M6
Shally Shi
Sales Representative, Dolphin Realty Inc
English, Mandarin
Residential ResaleProperty ManagementPre Construction
Mortgage Information
Estimated Payment
$0 Principal and Interest
 Walk Score for 2130 Dickson Road
Walk Score for 2130 Dickson Road

Book a Showing
Tour this home with Shally
Frequently Asked Questions
Can't find what you're looking for? Contact our support team for more information.
See the Latest Listings by Cities
1500+ home for sale in Ontario

Looking for Your Perfect Home?
Let us help you find the perfect home that matches your lifestyle
