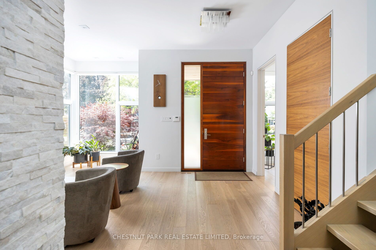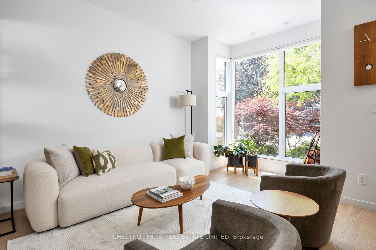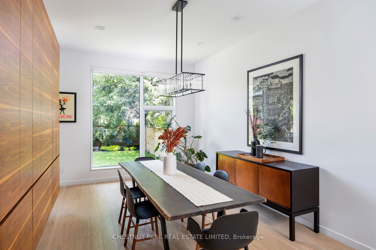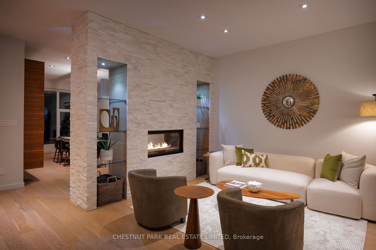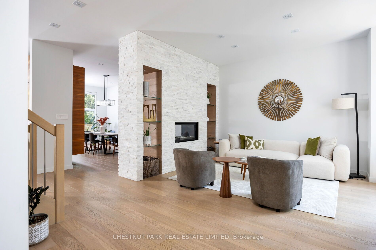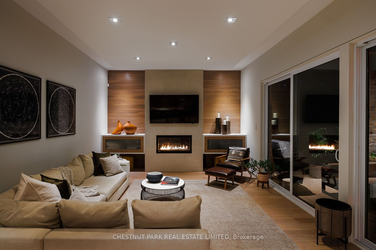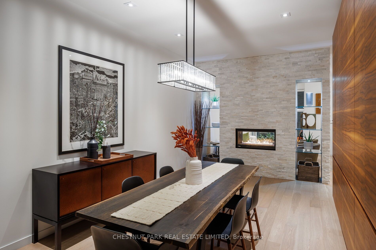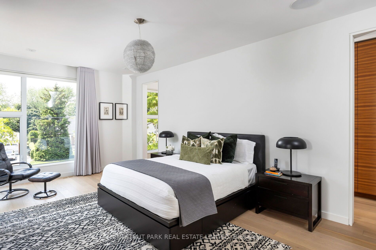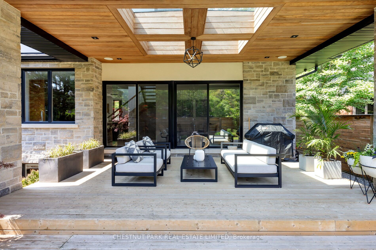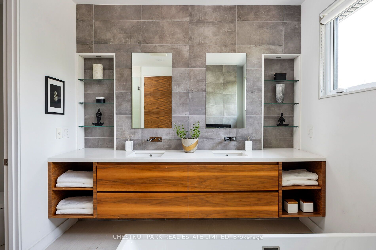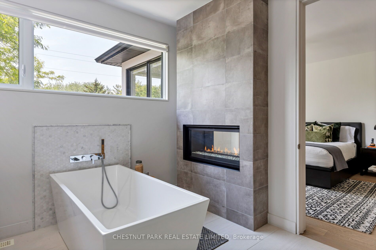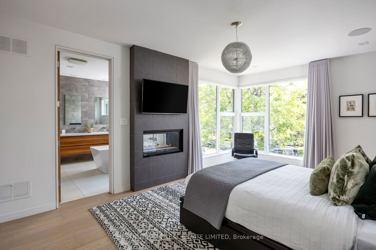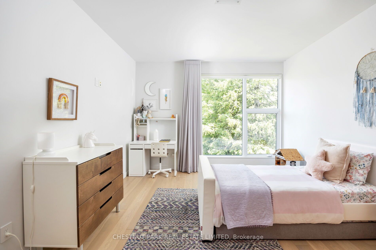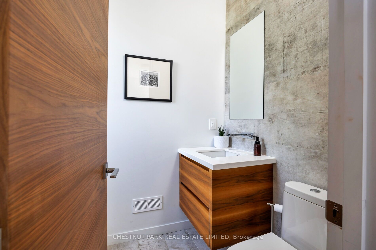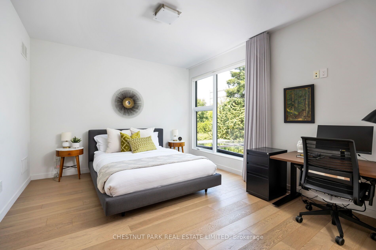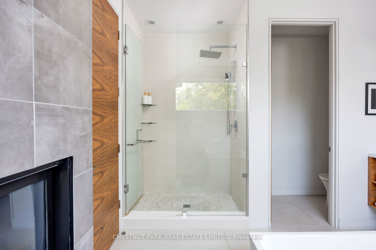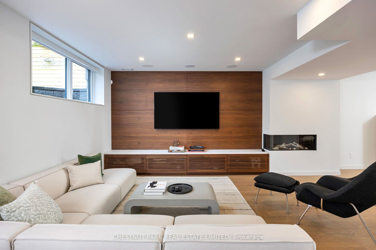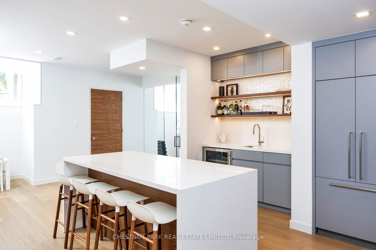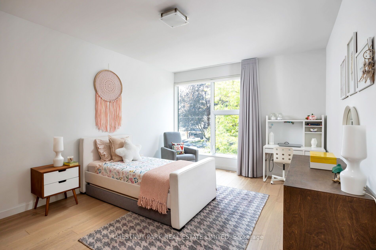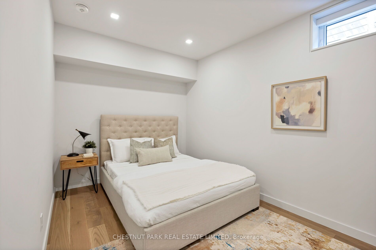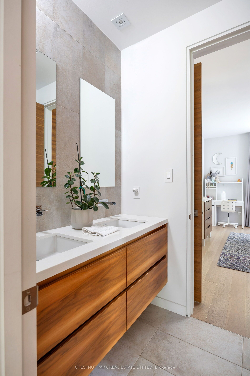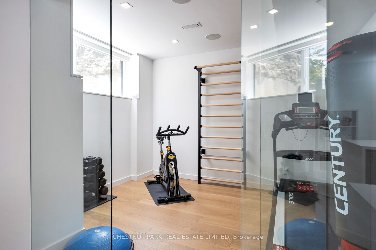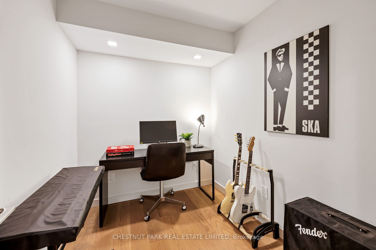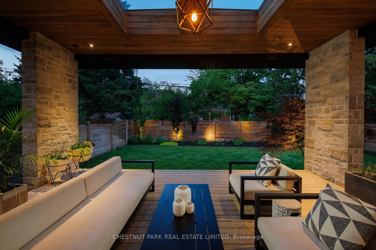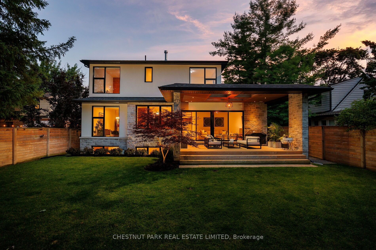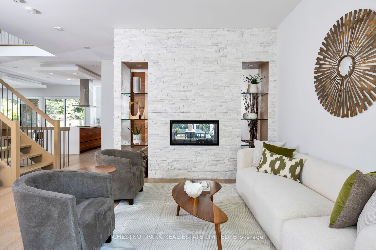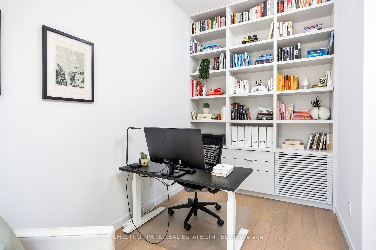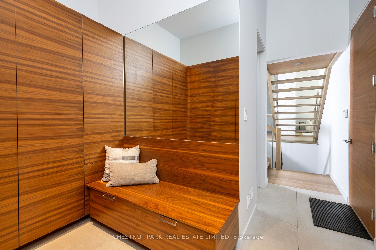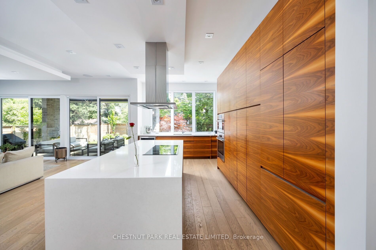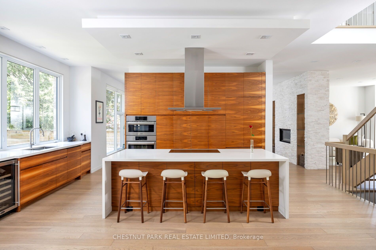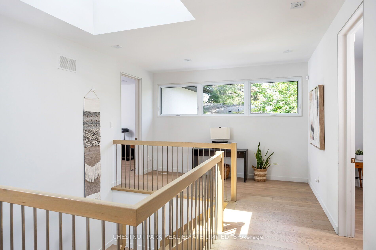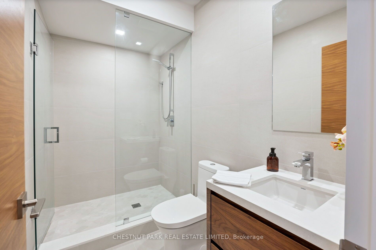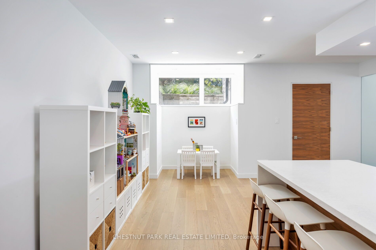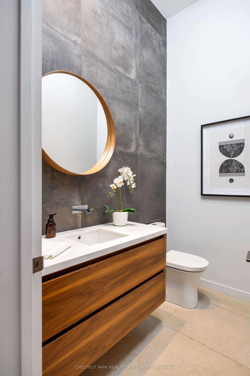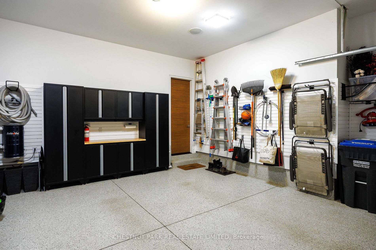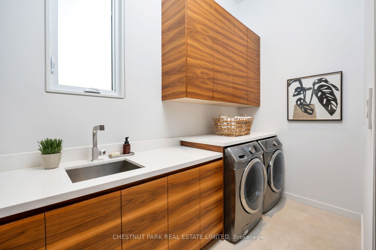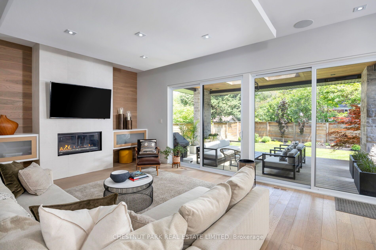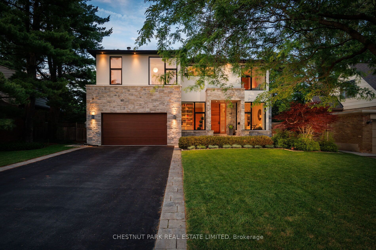
$3,185,000
Est. Payment
$12,165/mo*
*Based on 20% down, 4% interest, 30-year term
Listed by CHESTNUT PARK REAL ESTATE LIMITED
Detached•MLS #W12132535•New
Price comparison with similar homes in Mississauga
Compared to 58 similar homes
19.7% Higher↑
Market Avg. of (58 similar homes)
$2,659,878
Note * Price comparison is based on the similar properties listed in the area and may not be accurate. Consult licences real estate agent for accurate comparison
Room Details
| Room | Features | Level |
|---|---|---|
Living Room 4.61 × 3.33 m | Hardwood Floor2 Way FireplaceWindow Floor to Ceiling | Ground |
Dining Room 6.51 × 3.69 m | Hardwood Floor2 Way FireplaceB/I Closet | Ground |
Kitchen 7.15 × 4.76 m | Hardwood FloorCentre IslandBreakfast Bar | Ground |
Primary Bedroom 5.98 × 3.87 m | Hardwood FloorGas Fireplace5 Pc Ensuite | Second |
Bedroom 2 5.98 × 3.64 m | Hardwood FloorW/W Closet4 Pc Ensuite | Second |
Bedroom 3 4.84 × 3.8 m | Hardwood FloorW/W ClosetSemi Ensuite | Second |
Client Remarks
Discover the essence of timelessly designed contemporary living at 2121 Harvest Dr: a marvel that blends sophistication & modern comfort, nestled on a quiet street within South Mississauga's coveted Applewood Acres. This luxurious 2-storey, 4+1-bedroom, 5-bath contemporary, sun-drenched home, custom-built in 2016, features just about 5,000 square feet of total indoor living space on 3 levels & beautifully designed landscaped exteriors with a covered rear deck. It utilizes its remarkable scale to balance family life with space & features for unparalleled entertainment. Every inch of this spacious home is useable for quiet retreat & leisure while merging quality workmanship with clever design - the home's main level features soaring 10-ft ceilings, floor-to-ceiling windows that flood the space with natural light, white oak hardwood floors, solid wood doors, dramatic fireplaces & premium custom built-in walnut finishes throughout. The home's 2nd level features 4 bedrooms & 3 serene, spa-inspired bathrooms. The primary bedroom features a dramatic double-sided gas fireplace, creating a calm, focused space in which to start, or end, the day. The primary also features a 5-piece ensuite with double sinks & quartz vanities, a standalone soaker tub, & an oversized glass walk-in shower. The primary has the perfect walk-in wardrobe room with floor-to-ceiling, wall-to-wall, his-and-hers, custom walnut cabinetry. Retreat downstairs to the lower level, featuring wide windows for natural light, in-floor heating & white oak hardwood flooring. The lower level includes a spacious media room with custom-built-in walnut cabinetry, built-in speakers, & a designer gas fireplace. Also included is a well-proportioned bedroom with an adjacent 3-piece bathroom. Another unique feature is the sound-treated music studio. The glass-walled gym provides an ideal backdrop in which to be invigorated. After a workout or at the end of a busy day, unwind by the adjacent wet bar with family & friends.
About This Property
2121 Harvest Drive, Mississauga, L4Y 1T7
Home Overview
Basic Information
Walk around the neighborhood
2121 Harvest Drive, Mississauga, L4Y 1T7
Shally Shi
Sales Representative, Dolphin Realty Inc
English, Mandarin
Residential ResaleProperty ManagementPre Construction
Mortgage Information
Estimated Payment
$0 Principal and Interest
 Walk Score for 2121 Harvest Drive
Walk Score for 2121 Harvest Drive

Book a Showing
Tour this home with Shally
Frequently Asked Questions
Can't find what you're looking for? Contact our support team for more information.
See the Latest Listings by Cities
1500+ home for sale in Ontario

Looking for Your Perfect Home?
Let us help you find the perfect home that matches your lifestyle
