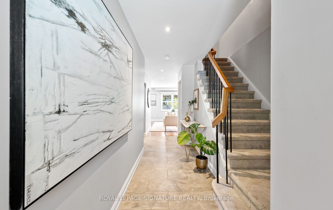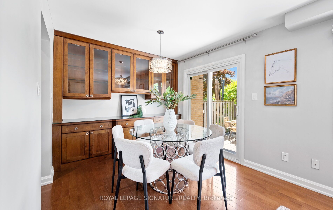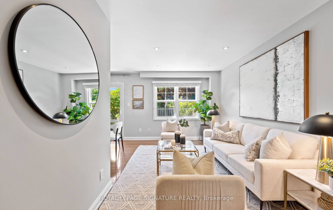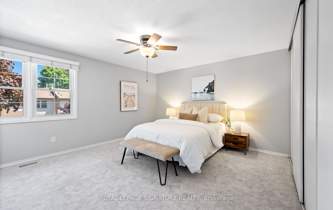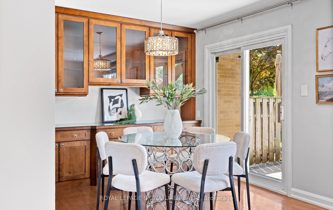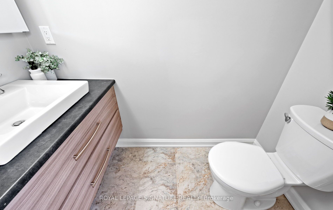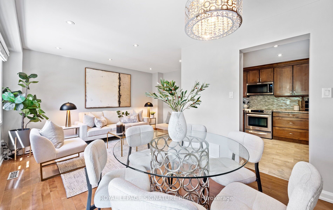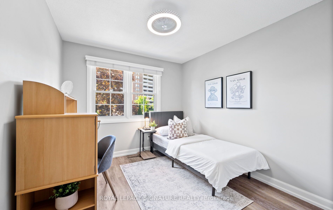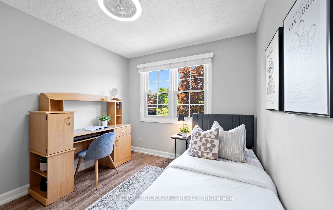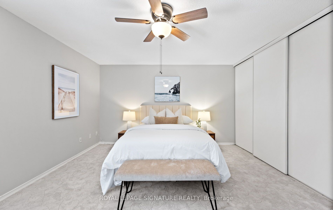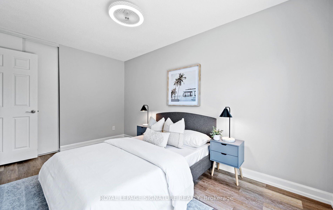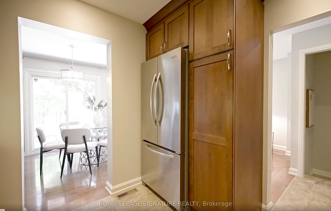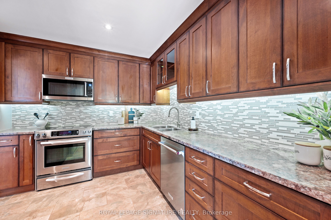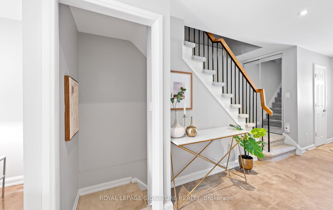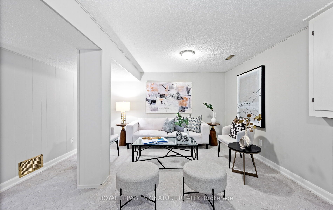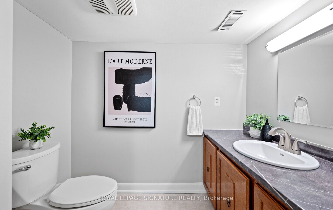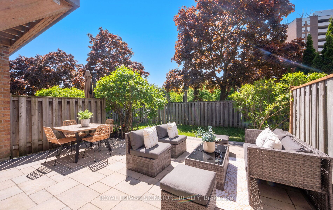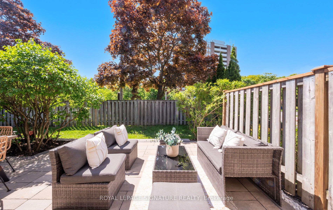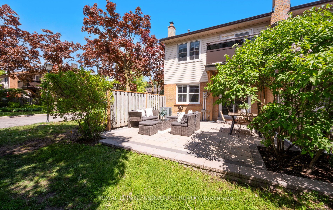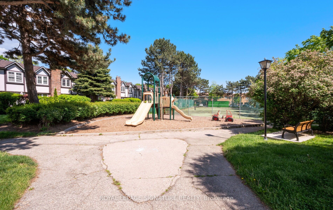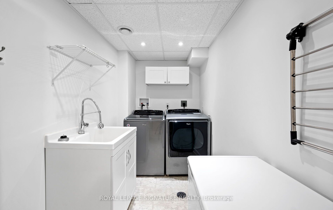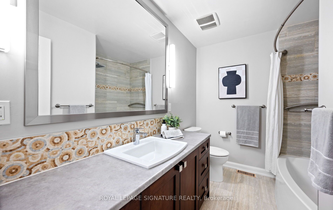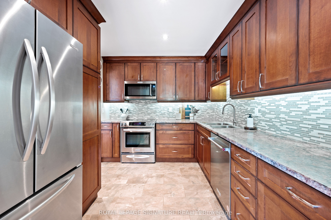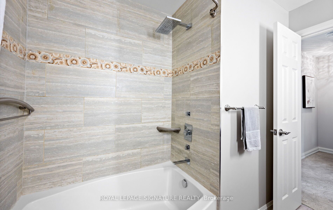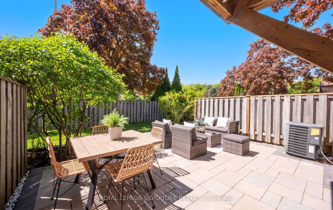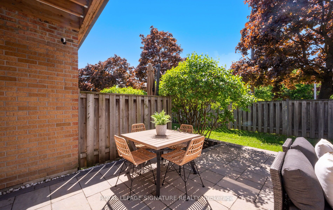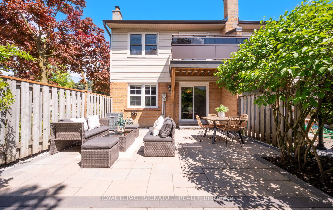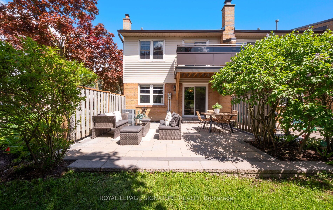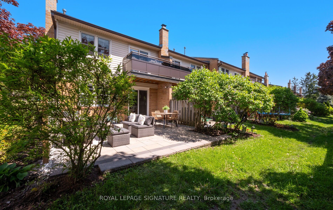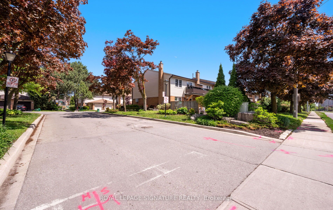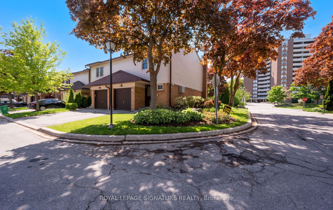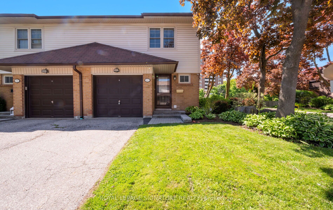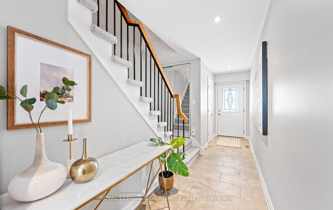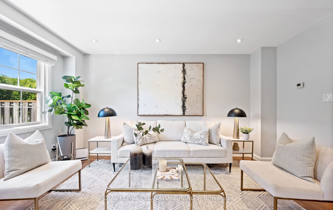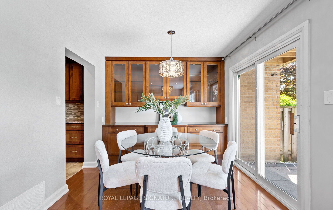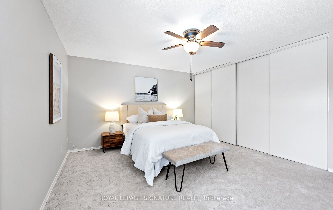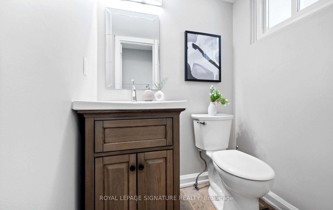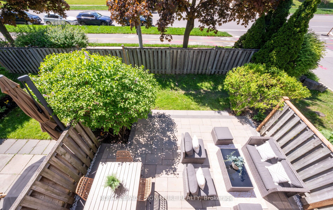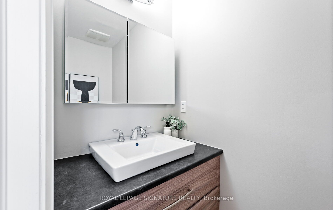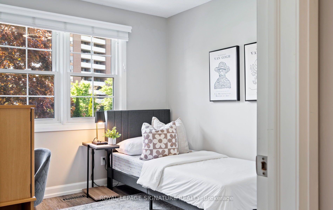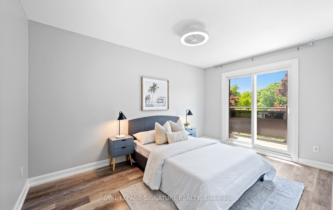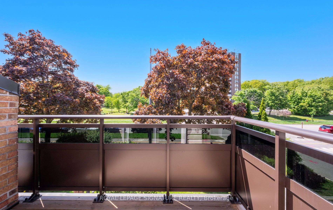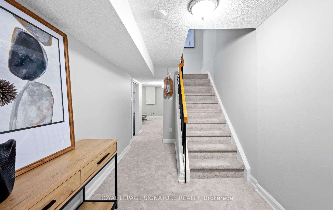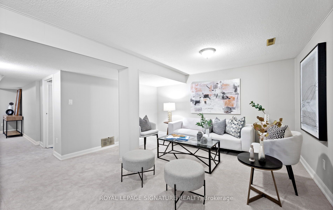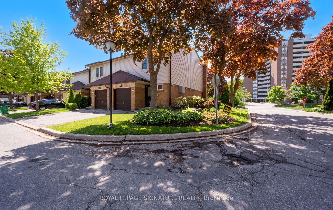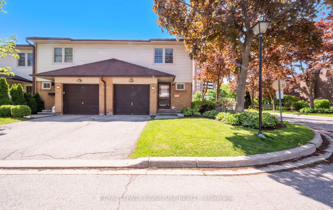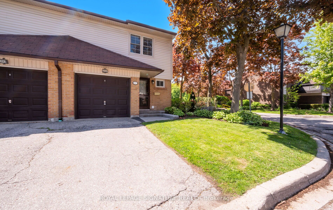
$798,000
Est. Payment
$3,048/mo*
*Based on 20% down, 4% interest, 30-year term
Listed by ROYAL LEPAGE SIGNATURE REALTY
Condo Townhouse•MLS #W12175518•New
Included in Maintenance Fee:
Water
Cable TV
Common Elements
Building Insurance
Price comparison with similar homes in Mississauga
Compared to 30 similar homes
-24.3% Lower↓
Market Avg. of (30 similar homes)
$1,054,693
Note * Price comparison is based on the similar properties listed in the area and may not be accurate. Consult licences real estate agent for accurate comparison
Room Details
| Room | Features | Level |
|---|---|---|
Living Room 4.52 × 2.66 m | Hardwood FloorPot LightsW/O To Patio | Main |
Kitchen 3.175 × 2.97 m | Ceramic FloorPot LightsModern Kitchen | Main |
Dining Room 3.04 × 2.84 m | Hardwood FloorB/I BookcaseWalk-Out | Main |
Primary Bedroom 4.95 × 4.44 m | BroadloomDouble Closet2 Pc Ensuite | Second |
Bedroom 2 4.26 × 2.74 m | Vinyl FloorClosetW/O To Balcony | Second |
Bedroom 3 3.2 × 2.81 m | Vinyl FloorClosetLarge Window | Second |
Client Remarks
Masterfully Reimagined with Designer Precision and comfort and character in mind. This upgraded end-unit townhome is nestled in the highly desirable Rockwood Village community- offering the perfect blend of style, comfort, and location! This 3-bed, 4-bath beauty lives like a semi and is tucked away in a quiet, family-friendly enclave on the Etobicoke border. On entry, the extra wide tiled grand foyer makes a bold first impression--elevated with sophisticated finishes, and a chic powder room with solid wood vanity and porcelain top adds a touch of luxury. The beautifully appointed kitchen features elongated cherrywood cabinetry with crown moulding, soft-close pullouts, spice racks, pot lights and premium stainless steel appliances perfect for any home chef. The matching built-in cherrywood china cabinet in the dining area adds elegance and extra storage. The open-concept living room is anchored by gleaming hardwood floors and a walkout to a serene backyard terrace, finished with high-end flagstone and drenched in natural light.Upstairs you'll find wide-plank luxury vinyl flooring and three spacious bedrooms and two more beautifully renovated baths. The primary suite offers a wall-length double closet and an updated 2-piece ensuite, while the second bedroom features a private balcony overlooking the backyard perfect for a quiet morning coffee.The finished basement includes a cozy rec room with plush carpeting, a fireplace, and large laundry area with high-end washer/dryer, new laundry tub, and custom cabinetry for added storage.Located steps from the complex playground and tennis courts, and just a short - 2 min drive to Longos, steps to top schools & very close to transit, and major highways (QEW, 403, 427). This rare end-unit offers luxury, privacy, and unbeatable convenience truly a turn-key home in one of Mississaugas most loved communities!
About This Property
2120 Rathburn Road, Mississauga, L4W 2S8
Home Overview
Basic Information
Walk around the neighborhood
2120 Rathburn Road, Mississauga, L4W 2S8
Shally Shi
Sales Representative, Dolphin Realty Inc
English, Mandarin
Residential ResaleProperty ManagementPre Construction
Mortgage Information
Estimated Payment
$0 Principal and Interest
 Walk Score for 2120 Rathburn Road
Walk Score for 2120 Rathburn Road

Book a Showing
Tour this home with Shally
Frequently Asked Questions
Can't find what you're looking for? Contact our support team for more information.
See the Latest Listings by Cities
1500+ home for sale in Ontario

Looking for Your Perfect Home?
Let us help you find the perfect home that matches your lifestyle
