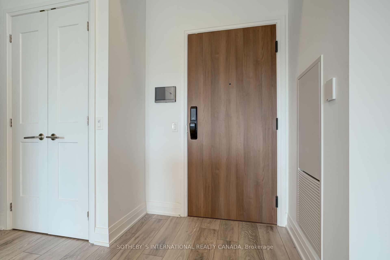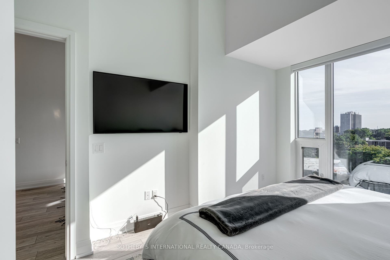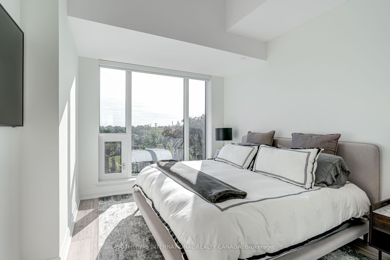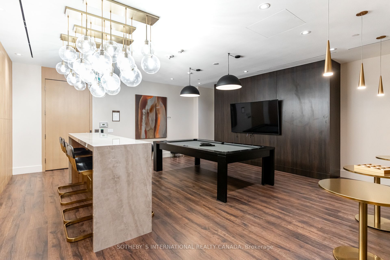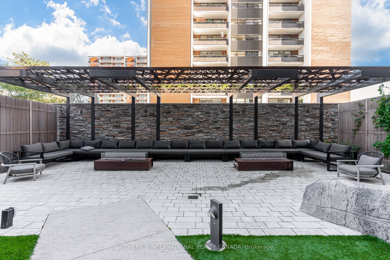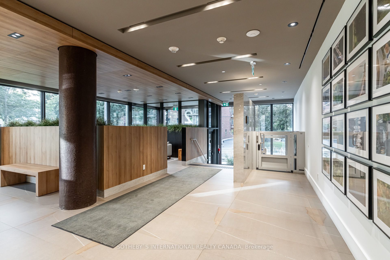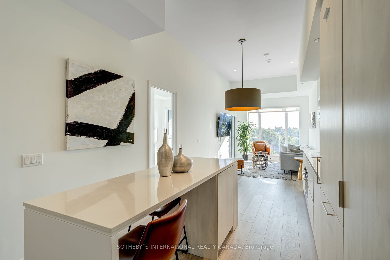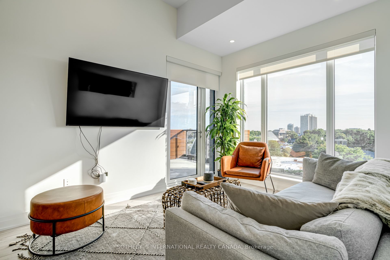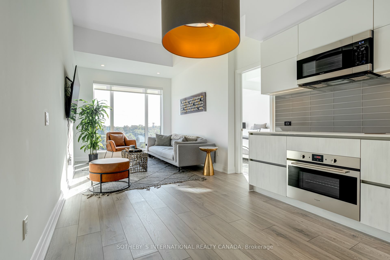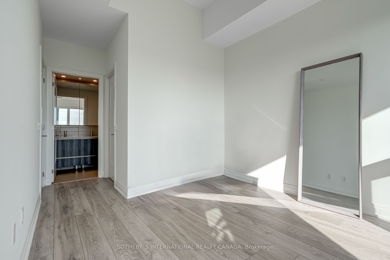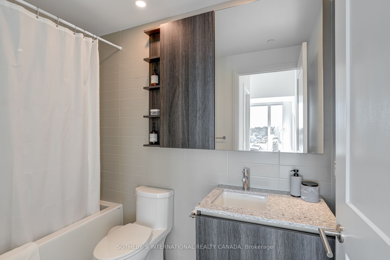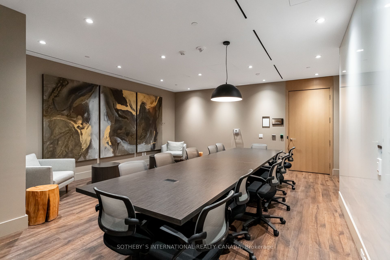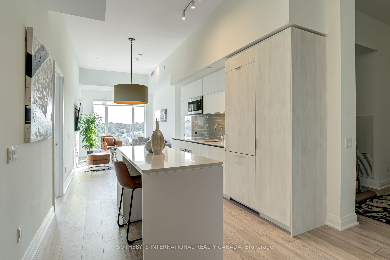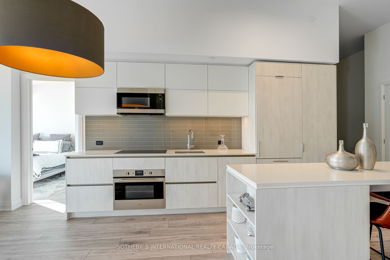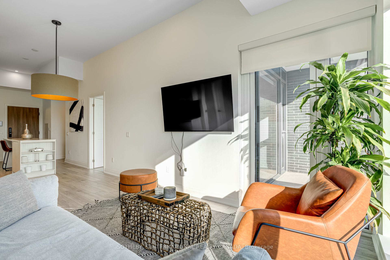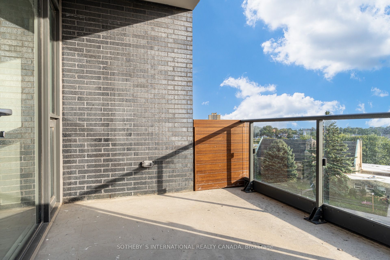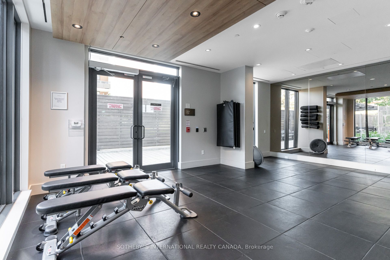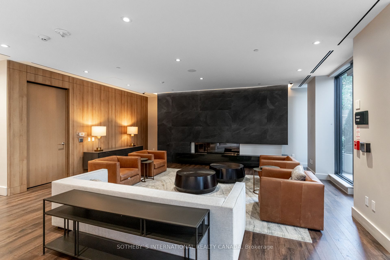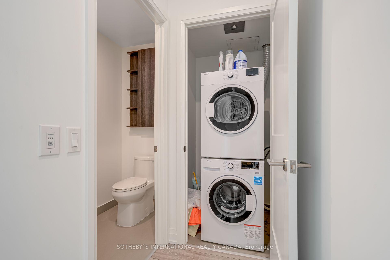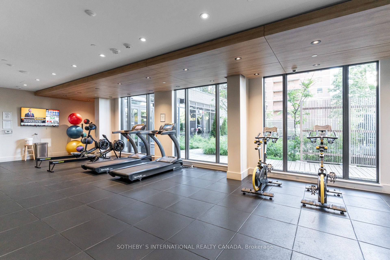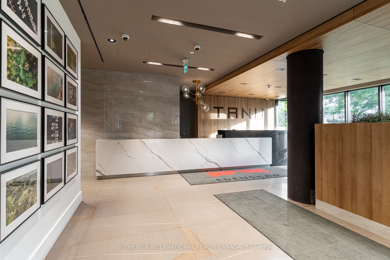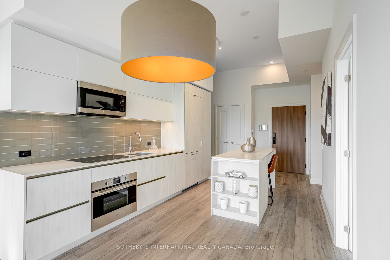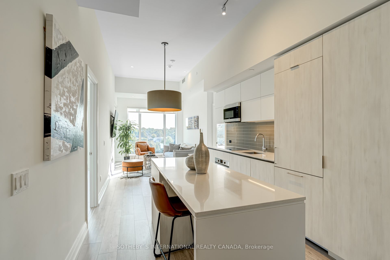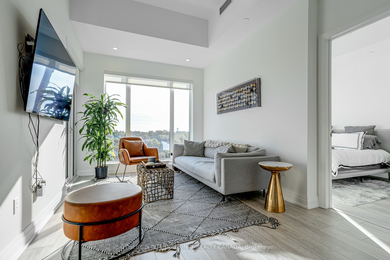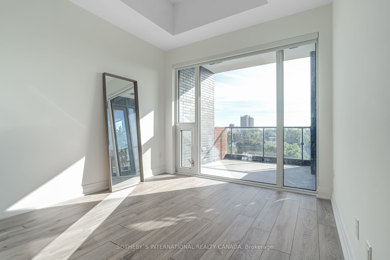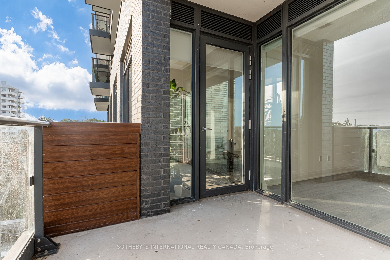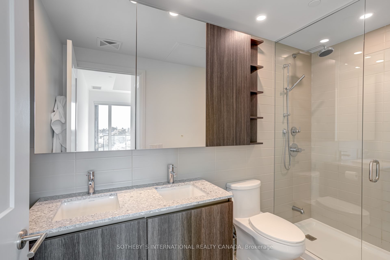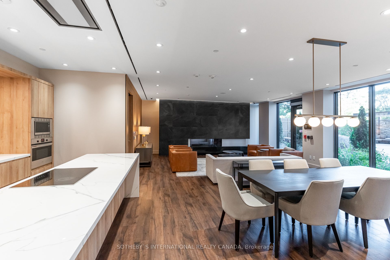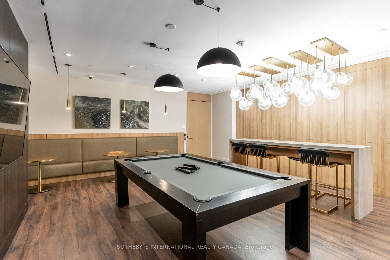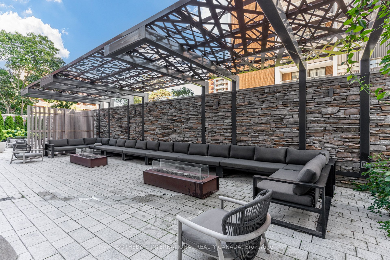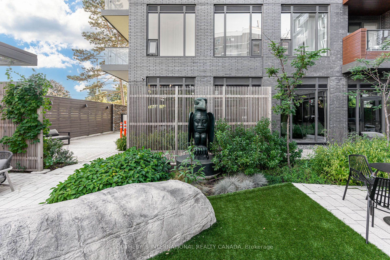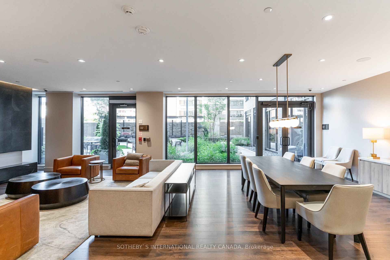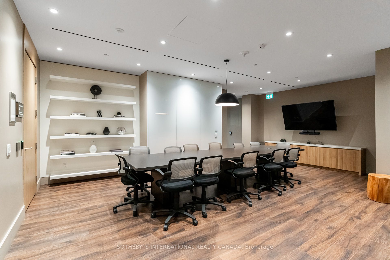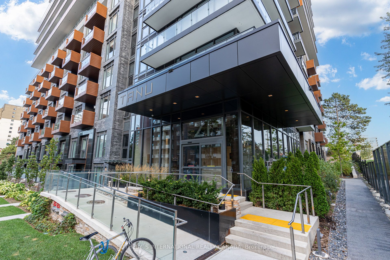
$1,089,000
Est. Payment
$4,159/mo*
*Based on 20% down, 4% interest, 30-year term
Listed by SOTHEBY`S INTERNATIONAL REALTY CANADA
Condo Apartment•MLS #W12080685•New
Included in Maintenance Fee:
Heat
CAC
Common Elements
Building Insurance
Parking
Price comparison with similar homes in Mississauga
Compared to 21 similar homes
-9.4% Lower↓
Market Avg. of (21 similar homes)
$1,202,447
Note * Price comparison is based on the similar properties listed in the area and may not be accurate. Consult licences real estate agent for accurate comparison
Room Details
| Room | Features | Level |
|---|---|---|
Living Room 8.26 × 3.02 m | Combined w/DiningW/O To BalconyLaminate | Flat |
Dining Room 8.26 × 3.02 m | Combined w/LivingLaminate | Flat |
Kitchen 8.26 × 3.02 m | Combined w/DiningB/I AppliancesLaminate | Flat |
Primary Bedroom 3.23 × 2.78 m | 4 Pc EnsuiteWalk-In Closet(s)Laminate | Flat |
Bedroom 2 3.54 × 2.93 m | 4 Pc EnsuiteWalk-In Closet(s)Laminate | Flat |
Client Remarks
This spacious 2-bedroom plus a full-size den, which can easily function as a 3rd bedroom, dining room, or large office, offers 1,090 square feet of interior living space. A standout feature is the RARE premium soaring 12-foot ceilings, adding an incredible sense of openness and light. Perfect for those seeking flexibility in their living space and a luxurious, airy atmosphere.Within your suite you will enjoy the beauty of natural light through the floor to ceiling windows, magnificent engineered wide plank laminate flooring, contemporary lighting, kitchen island and pantry. The European inspired kitchen includes soft close hardware, quartz countertops, ceramic backsplash with built in refrigerator, dishwasher, Italian cooktop, wall oven and over the range microwave. Both Bedrooms includes a walk in closet and a spa inspired ensuite bathroom featuring luxurious porcelain floor and wall tiles with gorgeous quartz countertops atop floating vanities and wall mounted mirrored storage cabinets. Step out onto the private sunlit balcony and embrace the soothing ambiance of lake views, framed by the charming lakeside community of Port Credit. Whether you're savoring your morning coffee or unwinding in the evening, this serene setting provides the ideal backdrop for relaxation and peaceful reflection. The vibrant, yet tranquil, atmosphere of Port Credit with its tree-lined streets, bustling waterfront, and local charm is right at your doorstep, making this an idyllic place to call home. The Port Credit mobility hub provides exceptional public transportation options - all within a four minute walk making TANU a great choice for people working in downtown Toronto with the GO train to Union Station only a 22 minute train ride. Along the waterfront trail, you can bike all the way to Toronto in about 45 minutes or you and your pets can simply enjoy the many walking trails and parks within the area.
About This Property
21 Park Street, Mississauga, L5G 0C2
Home Overview
Basic Information
Amenities
Bus Ctr (WiFi Bldg)
Concierge
Guest Suites
Gym
Party Room/Meeting Room
Visitor Parking
Walk around the neighborhood
21 Park Street, Mississauga, L5G 0C2
Shally Shi
Sales Representative, Dolphin Realty Inc
English, Mandarin
Residential ResaleProperty ManagementPre Construction
Mortgage Information
Estimated Payment
$0 Principal and Interest
 Walk Score for 21 Park Street
Walk Score for 21 Park Street

Book a Showing
Tour this home with Shally
Frequently Asked Questions
Can't find what you're looking for? Contact our support team for more information.
See the Latest Listings by Cities
1500+ home for sale in Ontario

Looking for Your Perfect Home?
Let us help you find the perfect home that matches your lifestyle
