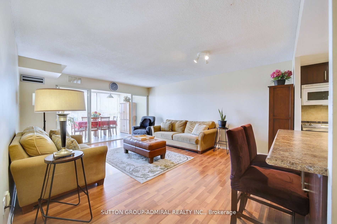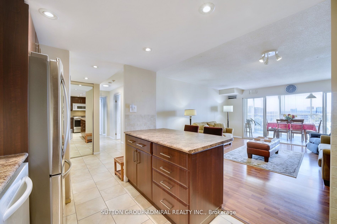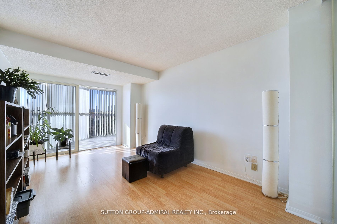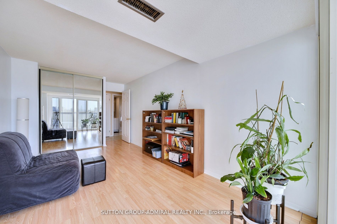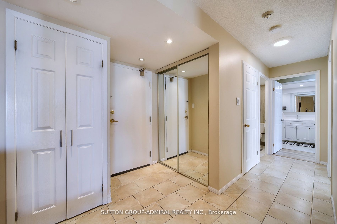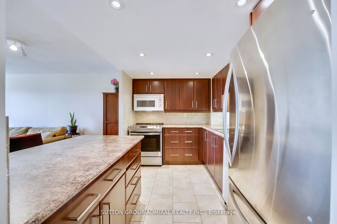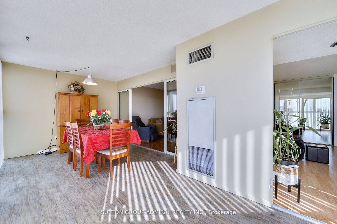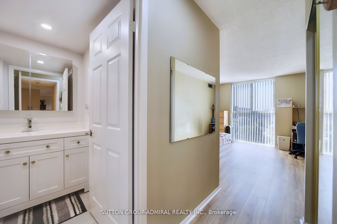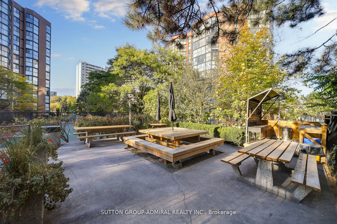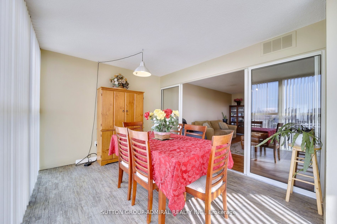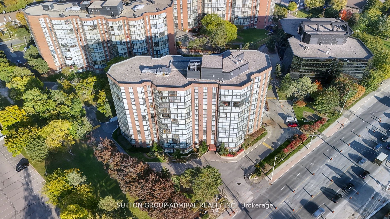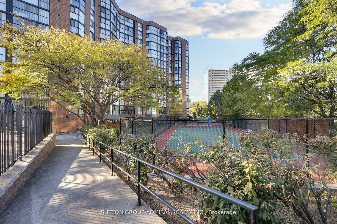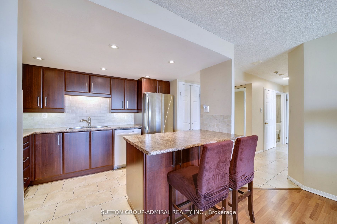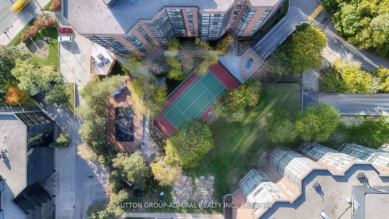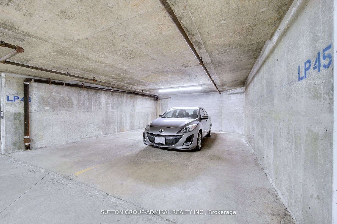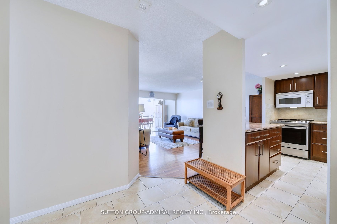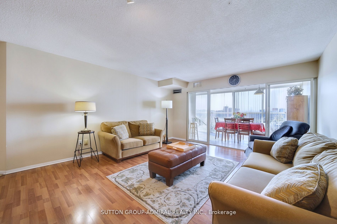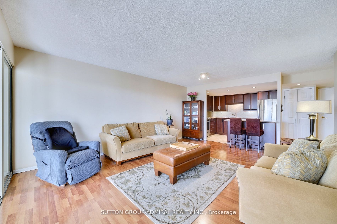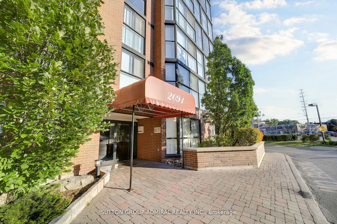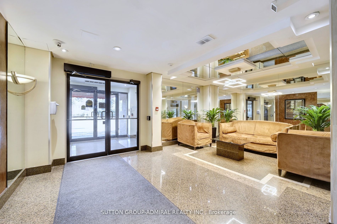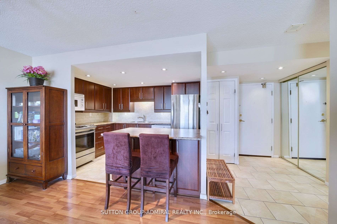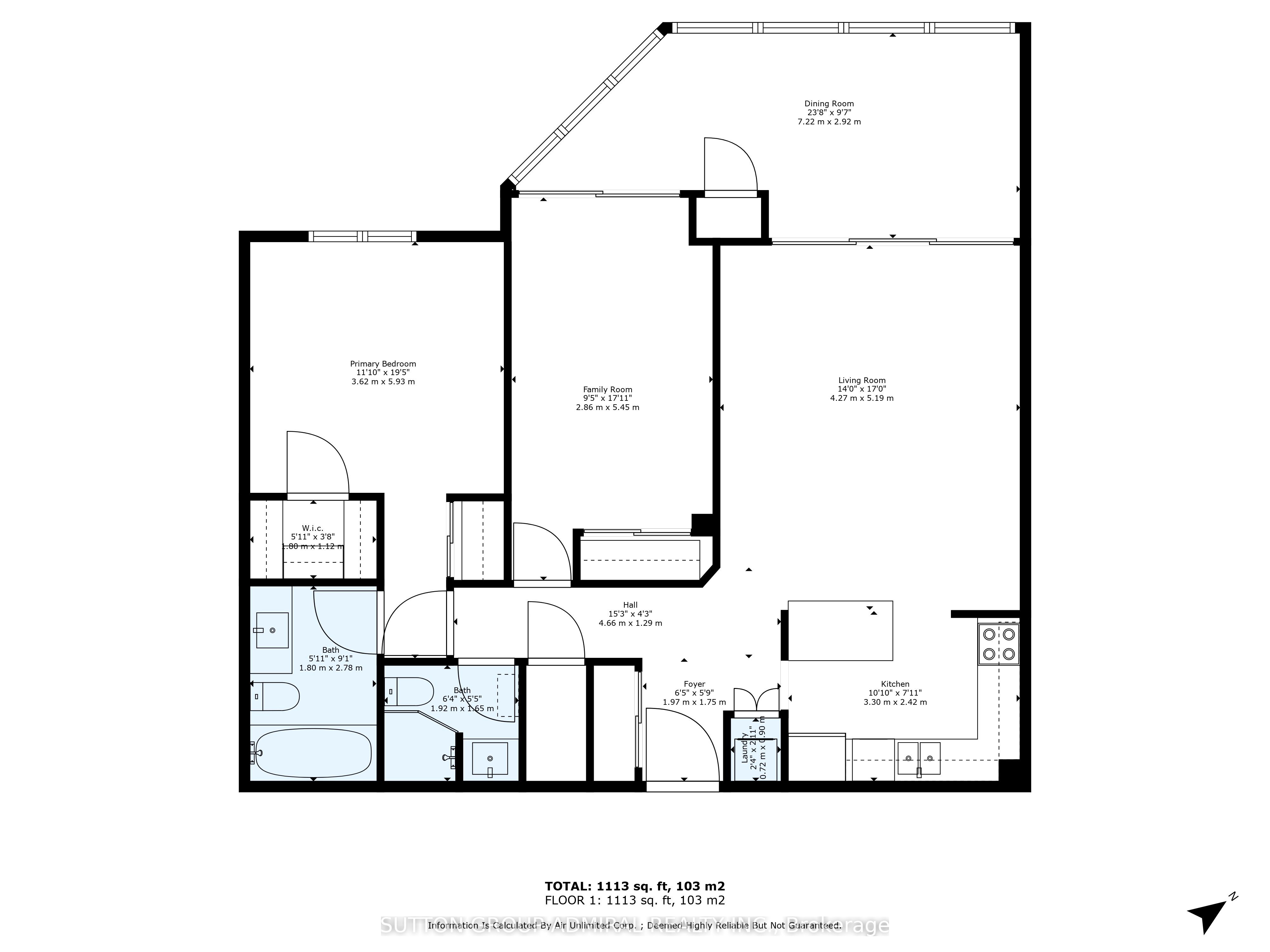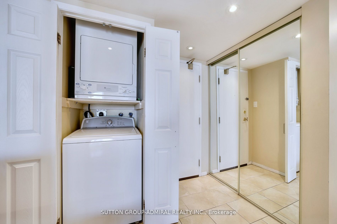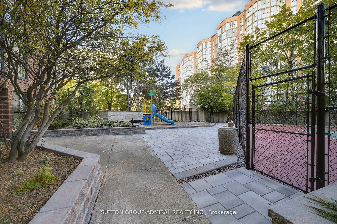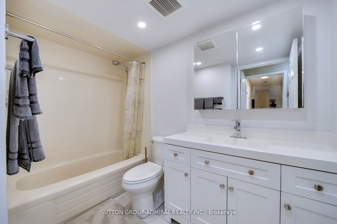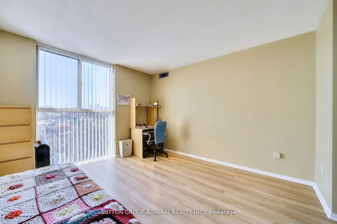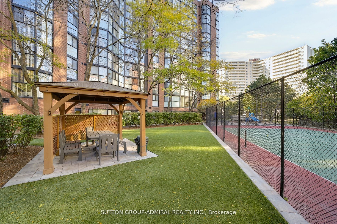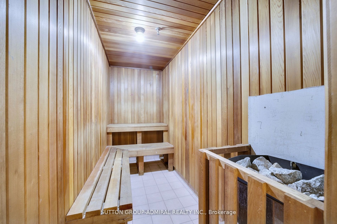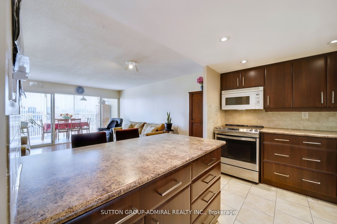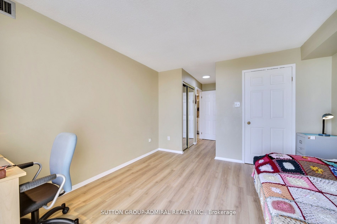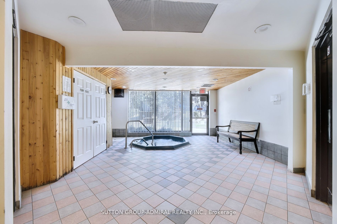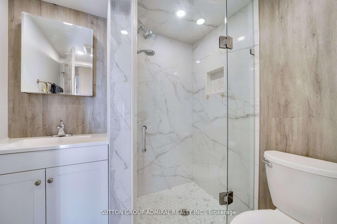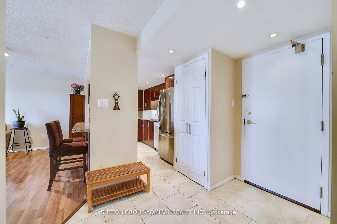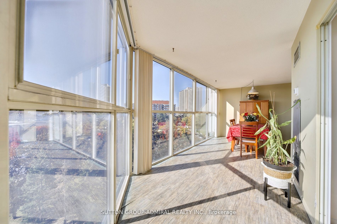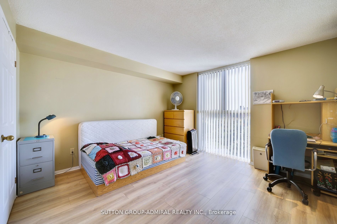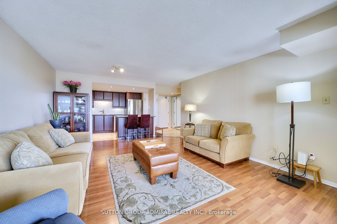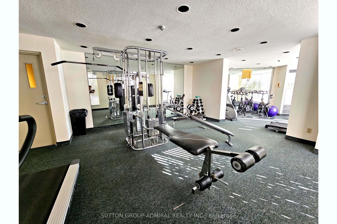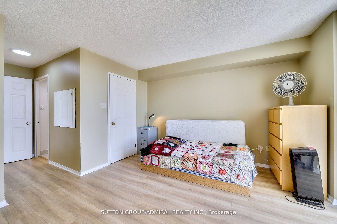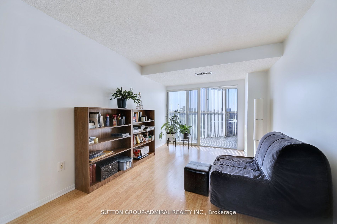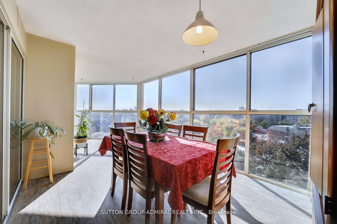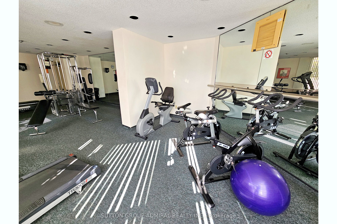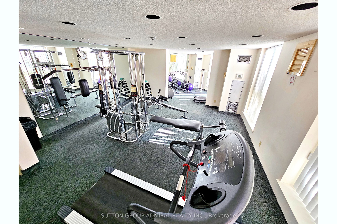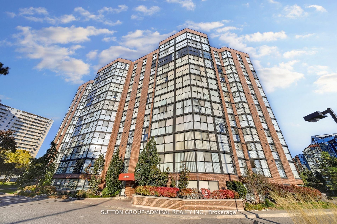
$599,800
Est. Payment
$2,291/mo*
*Based on 20% down, 4% interest, 30-year term
Listed by SUTTON GROUP-ADMIRAL REALTY INC.
Condo Apartment•MLS #W11963790•Price Change
Included in Maintenance Fee:
Heat
Hydro
Water
CAC
Common Elements
Building Insurance
Parking
Price comparison with similar homes in Mississauga
Compared to 295 similar homes
-6.0% Lower↓
Market Avg. of (295 similar homes)
$638,033
Note * Price comparison is based on the similar properties listed in the area and may not be accurate. Consult licences real estate agent for accurate comparison
Room Details
| Room | Features | Level |
|---|---|---|
Living Room 5.19 × 4.27 m | Open ConceptLaminate | Main |
Kitchen 3.3 × 2.42 m | Pot LightsTile Floor | Main |
Primary Bedroom 5.93 × 3.62 m | LaminateWalk-In Closet(s)4 Pc Ensuite | Main |
Bedroom | LaminateCloset | Main |
Client Remarks
Welcome to Suite 706 at 2091 Hurontario Street. An inviting 2-bedroom, 2-bathroom condo offering a perfect blend of comfort and convenience that create a warm and welcoming atmosphere. This rarely offered Courtney Club Condo located in Cooksville is a meticulously maintained building with a luxurious feel. Impressive large unit at 1,151 sqft. Bright & Spacious! Boasts 2 good size bedrooms, plus den. Elegantly updated bathrooms add even more value to this home. Floor to ceiling windows in den allows natural light to flow in. Beautiful updates make this home look great! Large primary bedroom suite has a good size walk-in closet and a 4pc ensuite bathroom updated in (2024) with a sleek look. The Kitchen is great for entertaining and has an excellent layout. Sharp looking 3-piece main bathroom updated in 2023 that looks great! 2 good-size side-by-side parking spaces with easy access: next to entrance door and close to elevator. 1 storage locker. Lots of extra amenities: Car wash, EV vehicle chargers, gym, tennis court, bike storage, secluded outdoor pool, indoor sauna & whirlpool, BBQ area. Built in 1988.Quick and easy access to QEW/HWY 403, Cooksville GO station, close to Square One, Hospital, shopping, schools, restaurants, transportation. All appliances included. Planned Future LRT. Sqft as per MPAC. For outdoor enthusiasts, Mississauga Valley Park and Huron Park are only a short drive away, offering plenty of recreational activities. Grocery shopping and other daily needs are conveniently covered by nearby stores, while a variety of cafes, restaurants, and retail shops are just around the corner. Located very close to Trillium Health Partners Mississauga Hospital only 5 min walk as per Google map, ensuring top-tier healthcare access.
About This Property
2091 Hurontario Street, Mississauga, L5A 4E6
Home Overview
Basic Information
Amenities
Car Wash
Exercise Room
Outdoor Pool
Sauna
Tennis Court
Visitor Parking
Walk around the neighborhood
2091 Hurontario Street, Mississauga, L5A 4E6
Shally Shi
Sales Representative, Dolphin Realty Inc
English, Mandarin
Residential ResaleProperty ManagementPre Construction
Mortgage Information
Estimated Payment
$0 Principal and Interest
 Walk Score for 2091 Hurontario Street
Walk Score for 2091 Hurontario Street

Book a Showing
Tour this home with Shally
Frequently Asked Questions
Can't find what you're looking for? Contact our support team for more information.
Check out 100+ listings near this property. Listings updated daily
See the Latest Listings by Cities
1500+ home for sale in Ontario

Looking for Your Perfect Home?
Let us help you find the perfect home that matches your lifestyle
