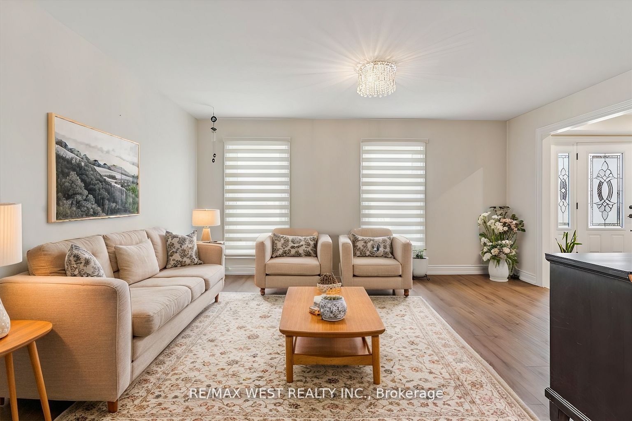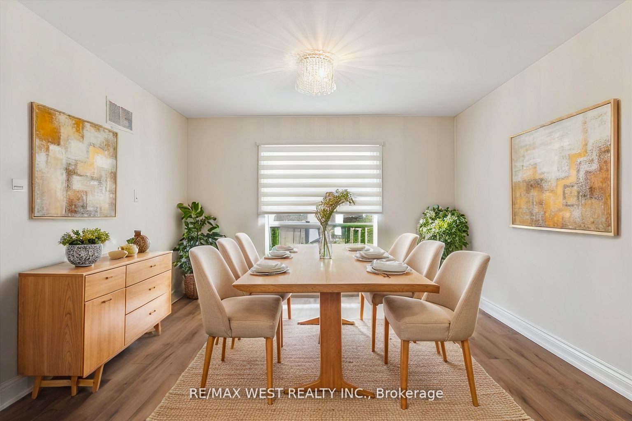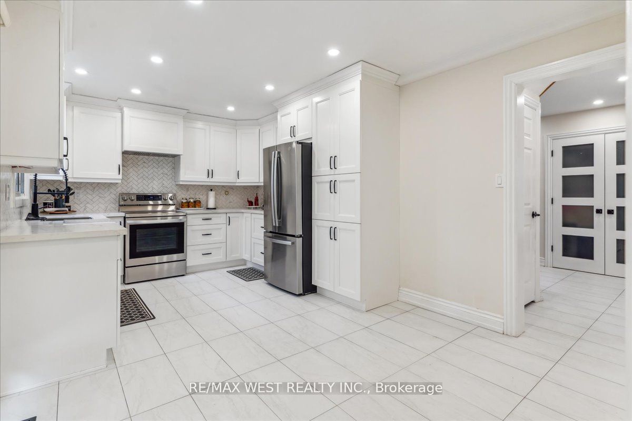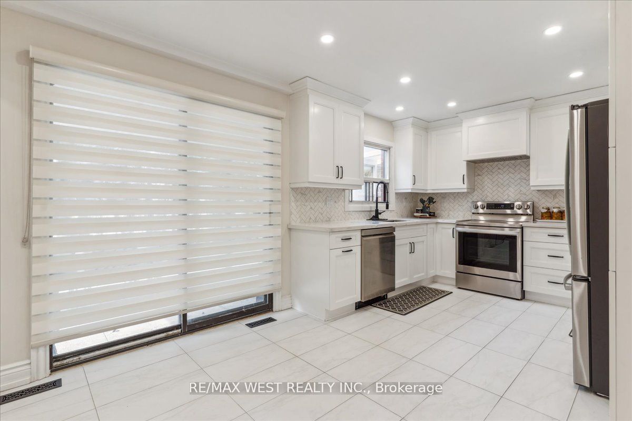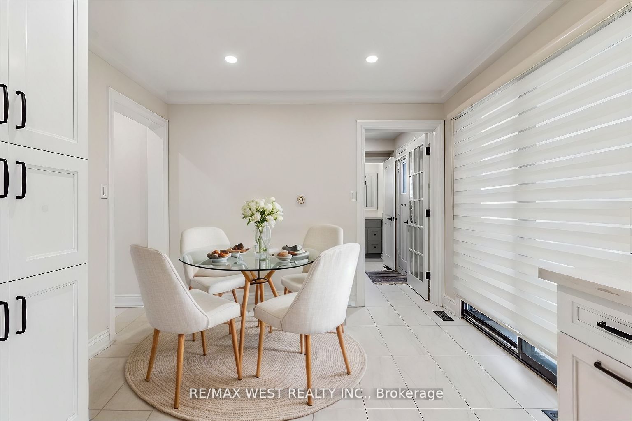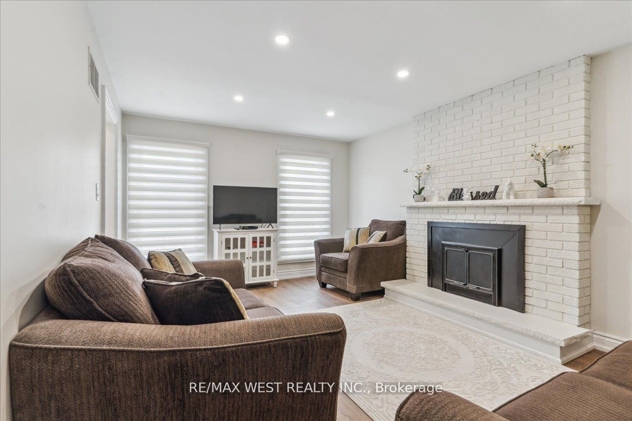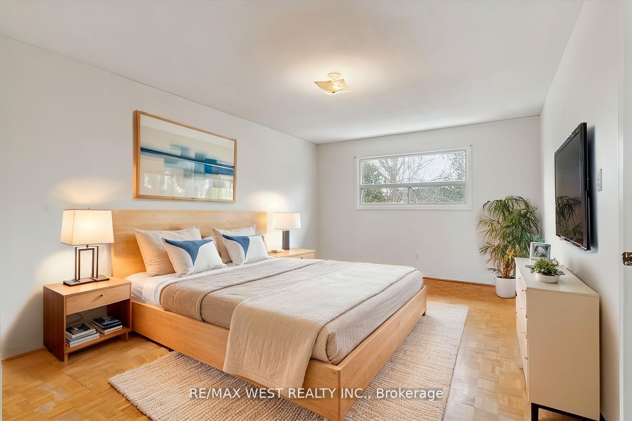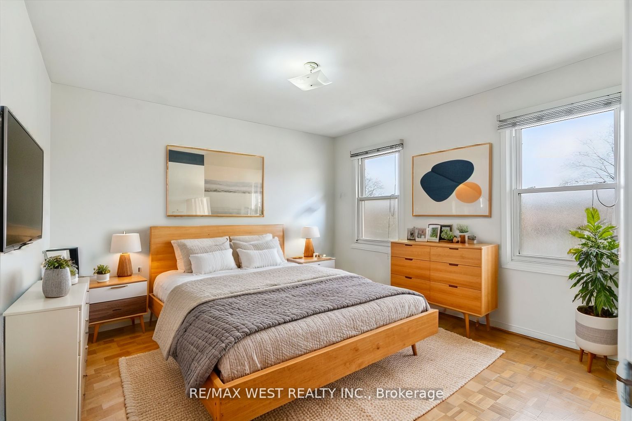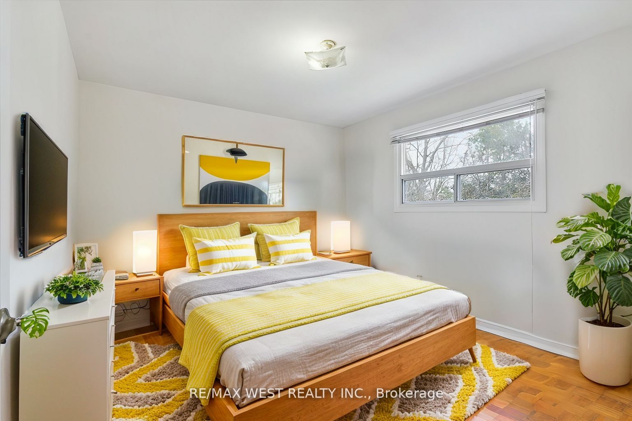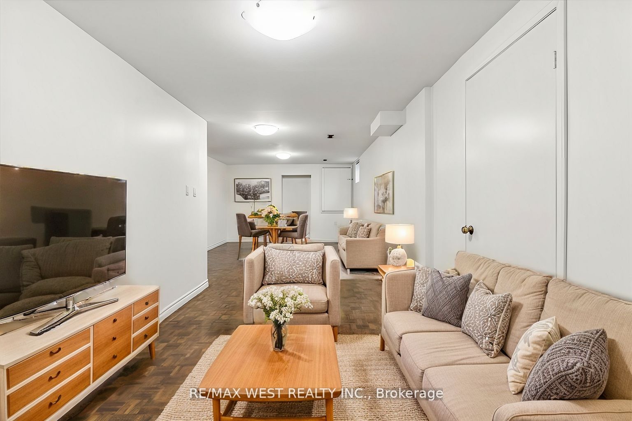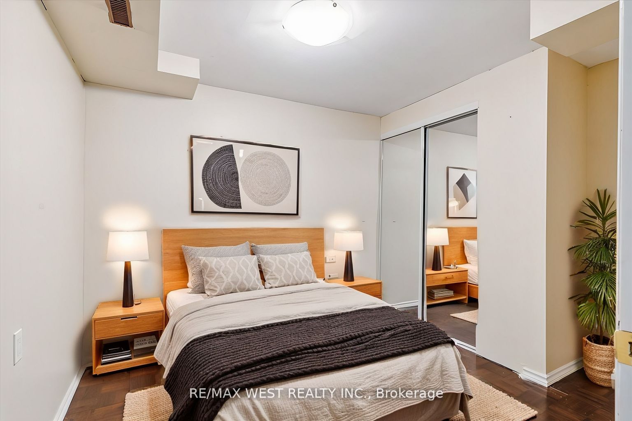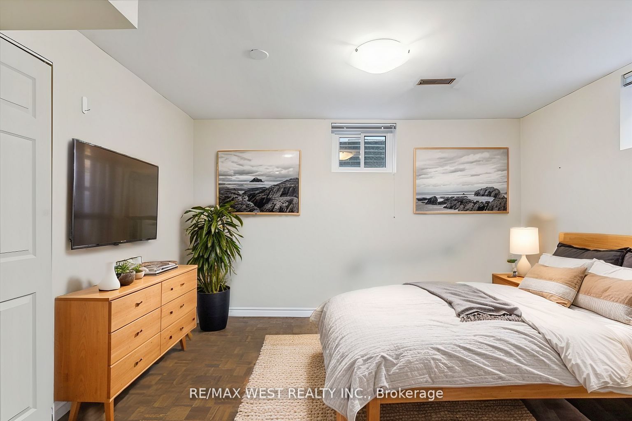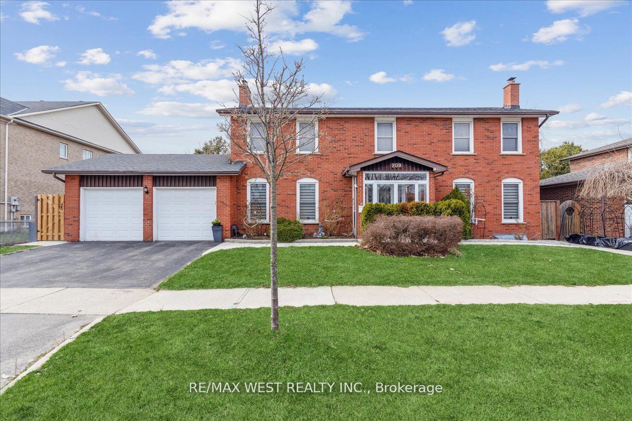
$1,350,000
Est. Payment
$5,156/mo*
*Based on 20% down, 4% interest, 30-year term
Listed by RE/MAX WEST REALTY INC.
Detached•MLS #W12179099•New
Price comparison with similar homes in Mississauga
Compared to 66 similar homes
-22.9% Lower↓
Market Avg. of (66 similar homes)
$1,750,699
Note * Price comparison is based on the similar properties listed in the area and may not be accurate. Consult licences real estate agent for accurate comparison
Room Details
| Room | Features | Level |
|---|---|---|
Living Room 4.9 × 3.78 m | Bow WindowLaminateOverlooks Dining | Main |
Dining Room 3.22 × 3.75 m | Large WindowLaminateOverlooks Living | Main |
Kitchen 5.16 × 3.1 m | RenovatedCeramic FloorW/O To Yard | Main |
Primary Bedroom 5.06 × 3.53 m | 3 Pc EnsuiteParquetWindow | Second |
Bedroom 2 3.75 × 3.22 m | ClosetParquetWindow | Second |
Bedroom 3 3.69 × 3.16 m | ClosetParquetWindow | Second |
Client Remarks
Beautifully renovated home situated on a rare 75ft lot and perfectly located on a quiet and child-friendly street. This home features a fully renovated main floor, spacious finished basement with separate entrance providing opportunity for multi-generational families or in-law suite, gorgeous renovated bathrooms and a private backyard. The main floor highlights a large Living and Dining room area perfect for entertaining, a generous family room with cozy fireplace and a stunning renovated kitchen showcasing quartz countertops, S/S appliances, a custom range hood, ample cupboard space, modern backsplash and under cabinet lighting perfect for any chef enthusiast. Upstairs you will find four spacious bedrooms, including a master retreat with a recently renovated 3pc bathroom and walk-in closet. The finished basement comes complete with a separate entrance, living room area, 2 bedrooms, 4pc bathroom and above grade windows. Additional renovations include new flooring on the main level, new baseboards and trim, freshly painted and upgraded furnace and A/C. Located close to Hospital, Highways, Shopping, Schools, Transit, Parks and Community Centre. Some photos are virtually staged.
About This Property
209 Louis Drive, Mississauga, L5B 2V5
Home Overview
Basic Information
Walk around the neighborhood
209 Louis Drive, Mississauga, L5B 2V5
Shally Shi
Sales Representative, Dolphin Realty Inc
English, Mandarin
Residential ResaleProperty ManagementPre Construction
Mortgage Information
Estimated Payment
$0 Principal and Interest
 Walk Score for 209 Louis Drive
Walk Score for 209 Louis Drive

Book a Showing
Tour this home with Shally
Frequently Asked Questions
Can't find what you're looking for? Contact our support team for more information.
See the Latest Listings by Cities
1500+ home for sale in Ontario

Looking for Your Perfect Home?
Let us help you find the perfect home that matches your lifestyle
