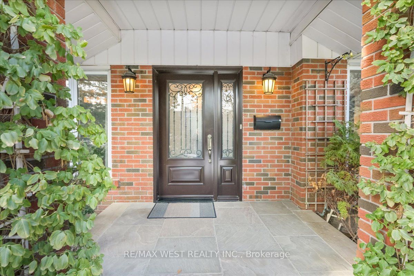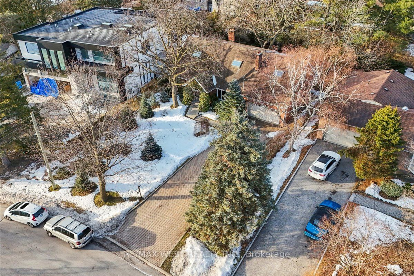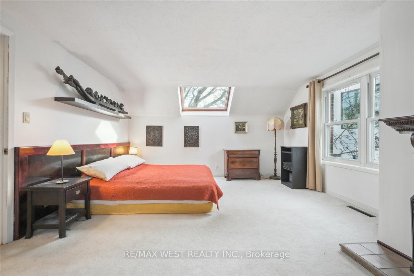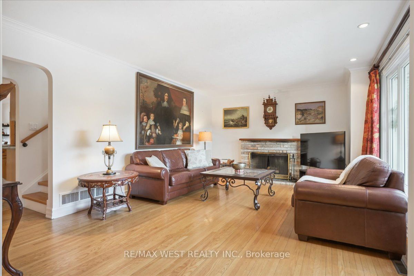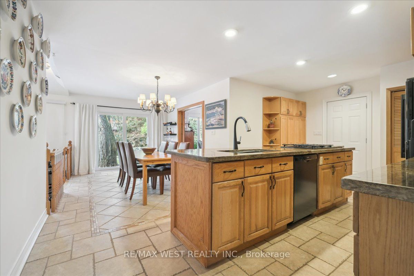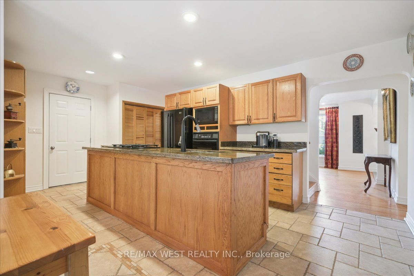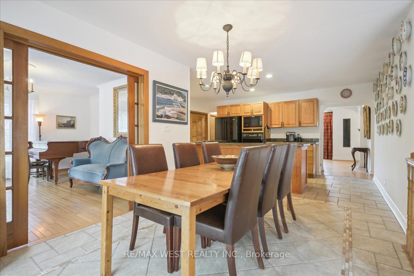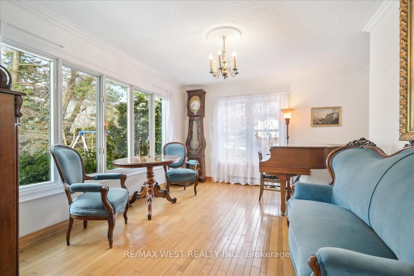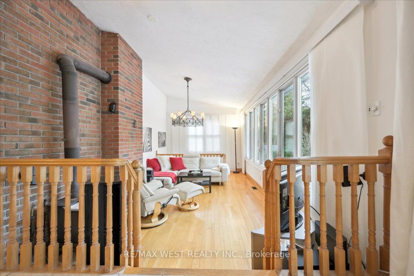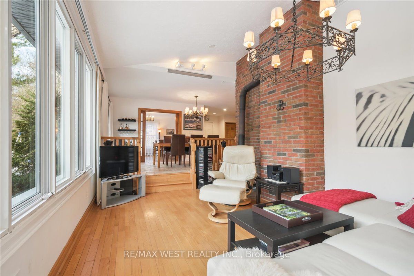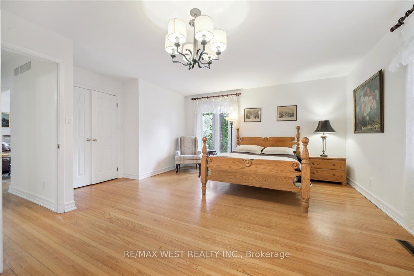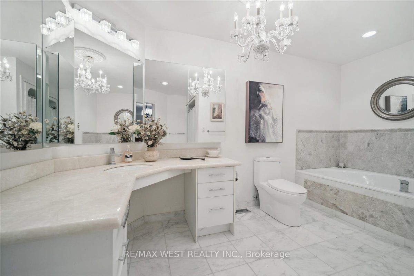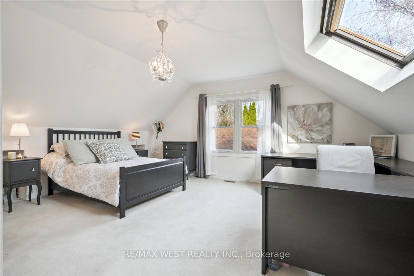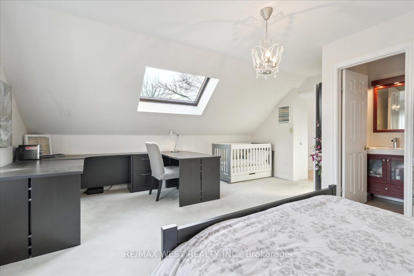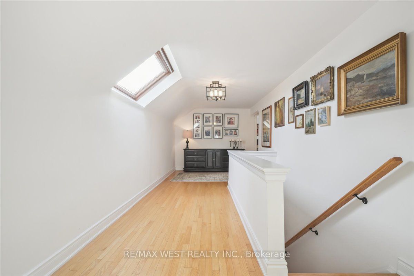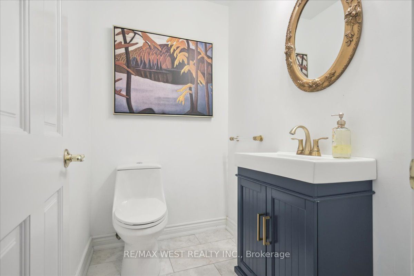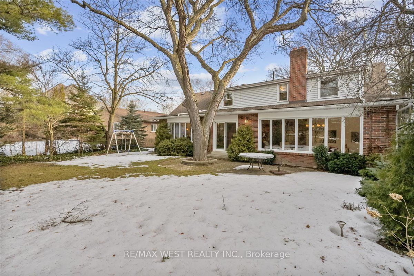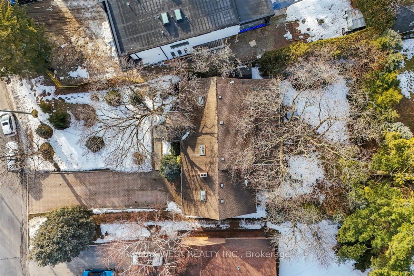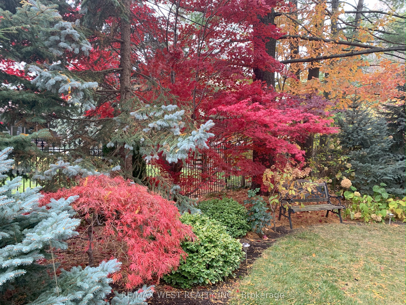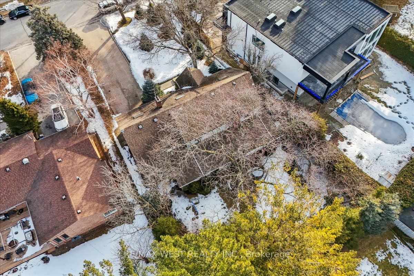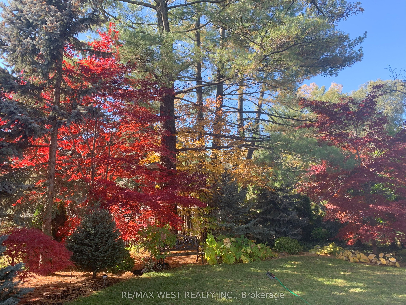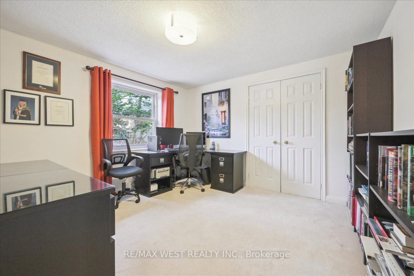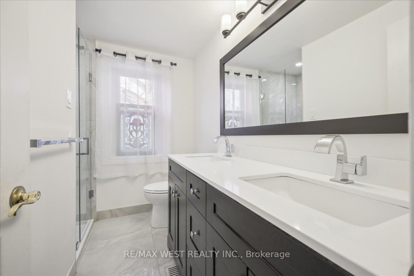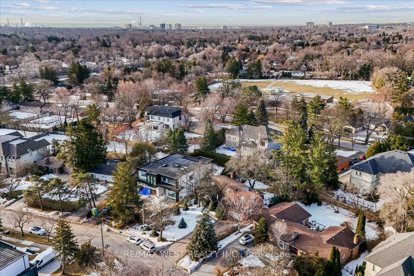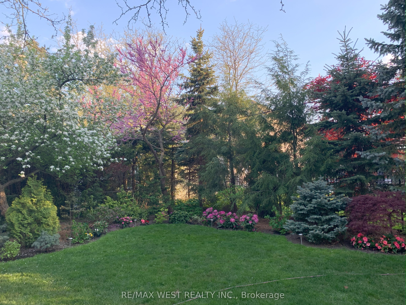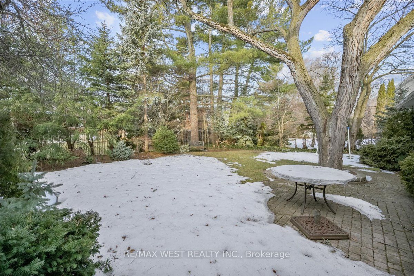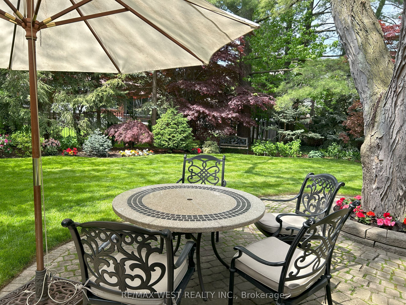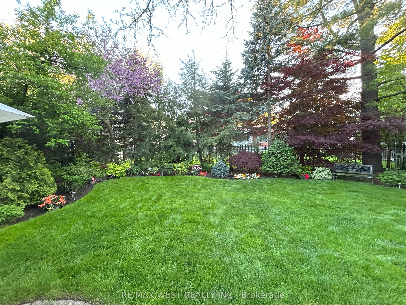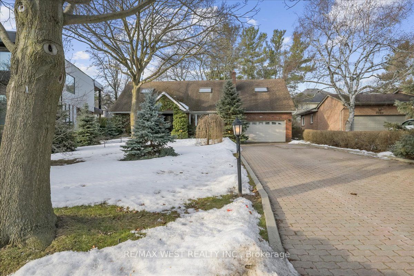
$1,750,000
Est. Payment
$6,684/mo*
*Based on 20% down, 4% interest, 30-year term
Listed by RE/MAX WEST REALTY INC.
Detached•MLS #W12023804•New
Price comparison with similar homes in Mississauga
Compared to 27 similar homes
-29.0% Lower↓
Market Avg. of (27 similar homes)
$2,465,482
Note * Price comparison is based on the similar properties listed in the area and may not be accurate. Consult licences real estate agent for accurate comparison
Room Details
| Room | Features | Level |
|---|---|---|
Living Room 5.78 × 4.03 m | Hardwood FloorFireplaceCrown Moulding | Main |
Dining Room 4.51 × 4 m | Hardwood FloorPicture WindowCrown Moulding | Main |
Kitchen 5.71 × 3.41 m | Granite CountersCentre IslandB/I Appliances | Main |
Primary Bedroom 5 × 5 m | Hardwood FloorWalk-In Closet(s)4 Pc Ensuite | Main |
Primary Bedroom 5.34 × 4.97 m | SkylightCoffered Ceiling(s)2 Pc Ensuite | Second |
Bedroom 3 6.41 × 4.3 m | SkylightSoaking TubFireplace | Second |
Client Remarks
Exquisite Home in Prestigious Mississauga Road Neighbourhood! Nestled in the highly coveted Mississauga Road community, this stunning property is surrounded by multi-million dollar estates, offering unparalleled elegance and exclusivity. Set back deep on an extra-wide lot with 152 feet of depth, this home boasts exceptional curb appeal, a wooded setting & a beautifully landscaped backyard with a patio perfect for outdoor entertaining. Step inside to discover a bright & airy interior with expansive windows spanning 35 feet across the back, flooding the main floor with natural light. Spacious primary bedroom on the main level features a walk-in closet, an additional double closet & a luxurious 4-piece ensuite with a soaker tub. The gourmet kitchen is complete with a centre island with granite counters & a gas cooktop, built-in appliances & a large breakfast area overlooking the family & dining rooms. The sunken family room with a fireplace provides a warm and inviting atmosphere, ideal for relaxing or entertaining. Large living area with wood burning fireplace, & crown mouldings & a formal dining area with pocket doors just off the kitchen. Upstairs, a beautifully renovated main bathroom awaits, along with a second primary bedroom complete with vaulted ceilings, a skylight & a renovated 2-piece ensuite. Two additional bedrooms offer charm & comfort, one featuring vaulted ceilings, skylight, fireplace & a large soaker tub. The finished basement adds incredible versatility with hardwood floors, a spacious recreation room, a workshop area, 3 large additional rooms, a 3 piece bath & ample storage space including a huge cold room. Whether you envision a home gym, office, or entertainment space, the possibilities are endless! This is your chance to own a distinguished home in one of the most sought-after neighbourhoods off of Mississauga Road! Conveniently located close to major highways, hospitals, trails, parks and ravines, and just minutes to Toronto Pearson Airport!
About This Property
2082 Shawanaga Trail, Mississauga, L5H 3G5
Home Overview
Basic Information
Walk around the neighborhood
2082 Shawanaga Trail, Mississauga, L5H 3G5
Shally Shi
Sales Representative, Dolphin Realty Inc
English, Mandarin
Residential ResaleProperty ManagementPre Construction
Mortgage Information
Estimated Payment
$0 Principal and Interest
 Walk Score for 2082 Shawanaga Trail
Walk Score for 2082 Shawanaga Trail

Book a Showing
Tour this home with Shally
Frequently Asked Questions
Can't find what you're looking for? Contact our support team for more information.
Check out 100+ listings near this property. Listings updated daily
See the Latest Listings by Cities
1500+ home for sale in Ontario

Looking for Your Perfect Home?
Let us help you find the perfect home that matches your lifestyle
