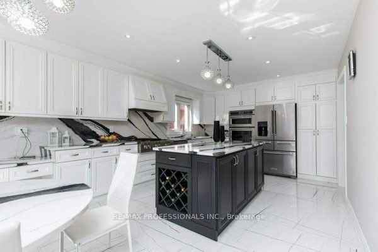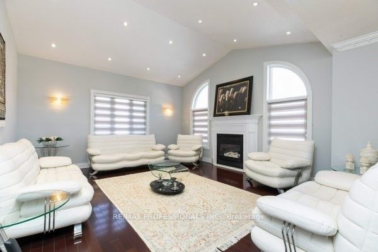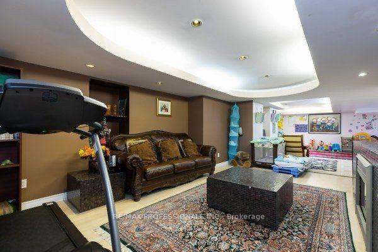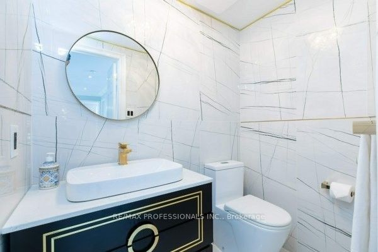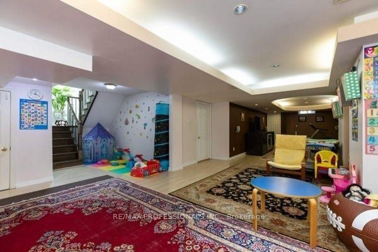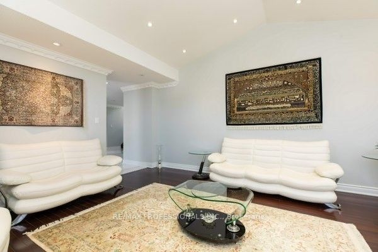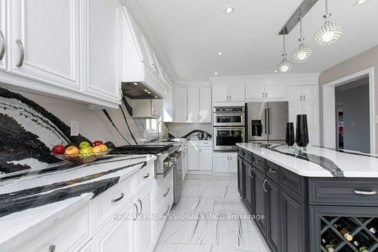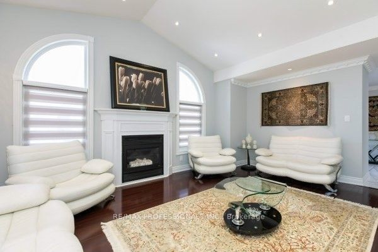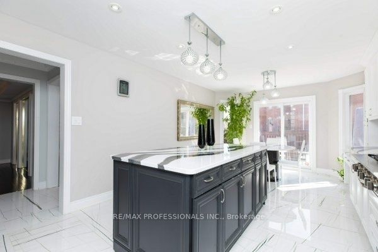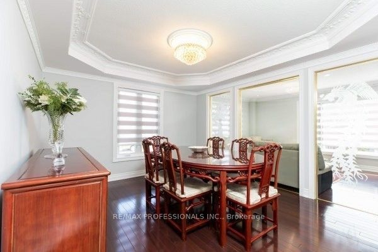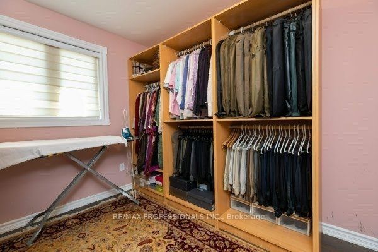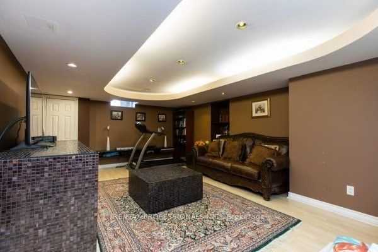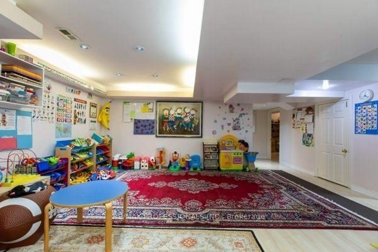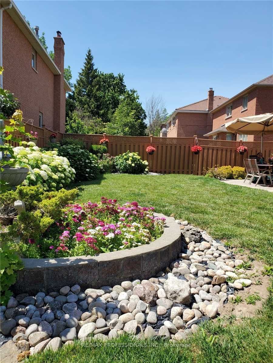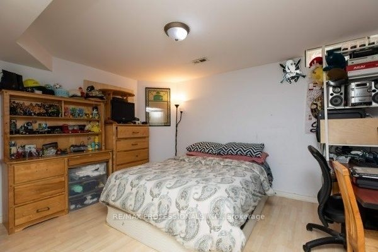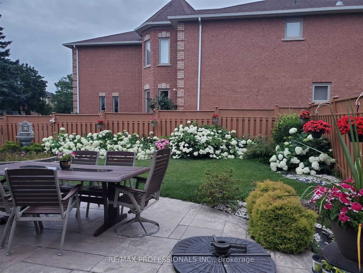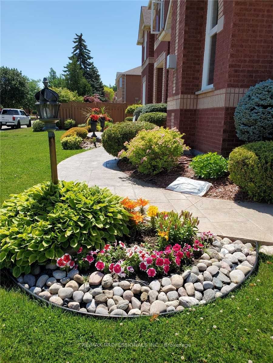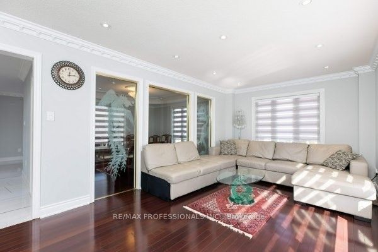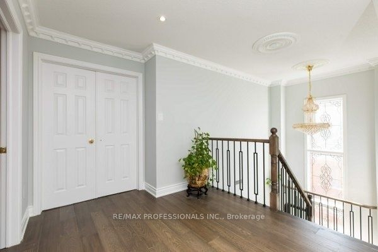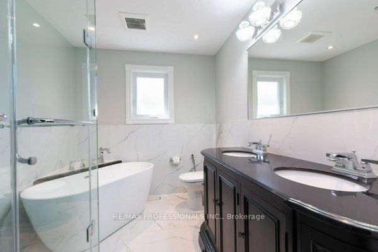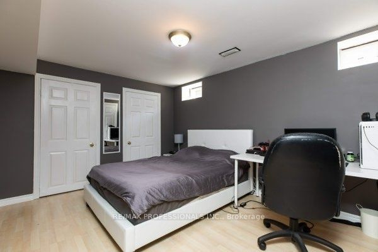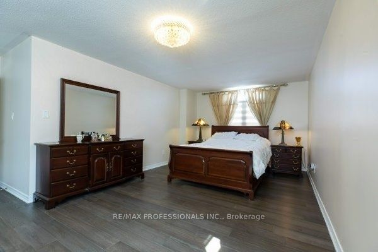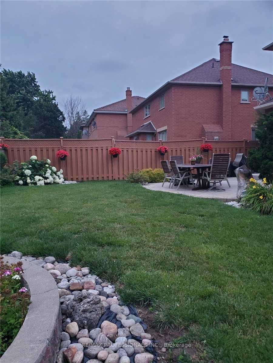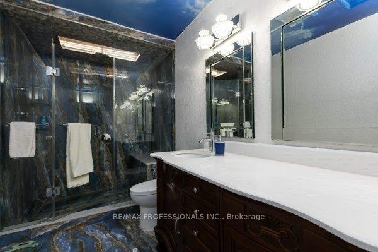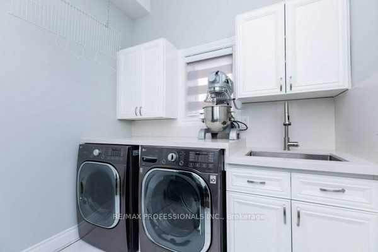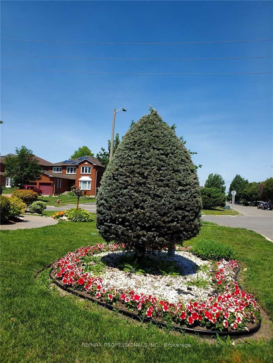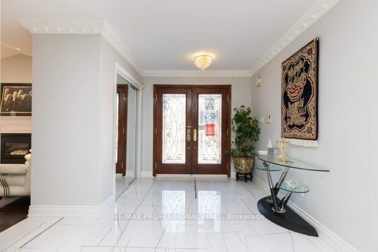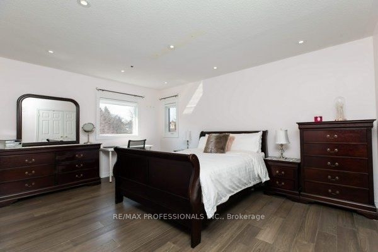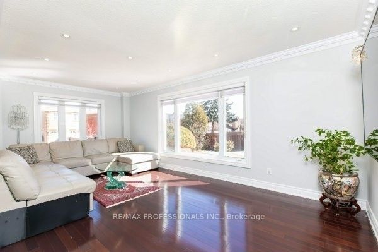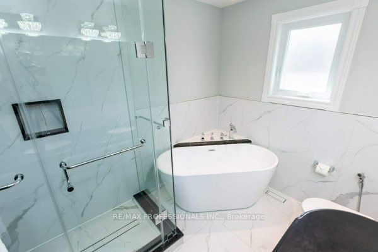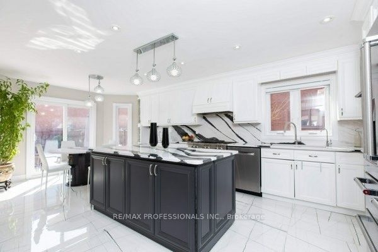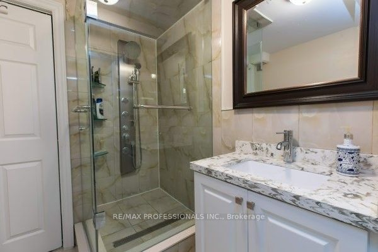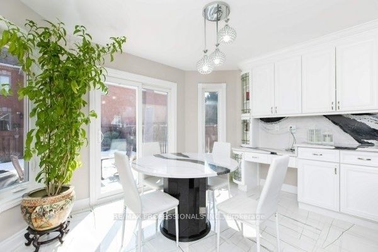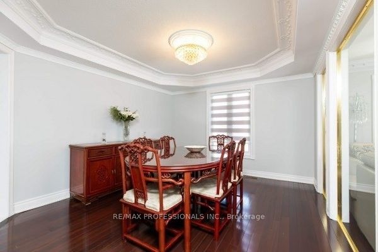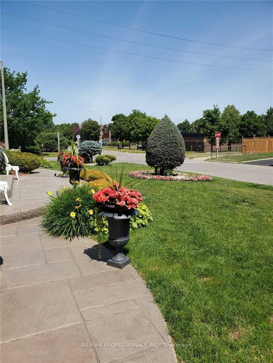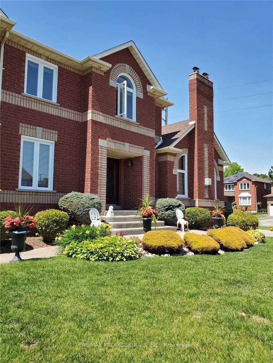
$5,300 /mo
Listed by RE/MAX PROFESSIONALS INC.
Detached•MLS #W12097601•New
Room Details
| Room | Features | Level |
|---|---|---|
Living Room 4.6 × 5.5 m | Hardwood FloorCathedral Ceiling(s)Pot Lights | Main |
Dining Room 4.2 × 3.5 m | Hardwood FloorCoffered Ceiling(s)Separate Room | Main |
Kitchen 3.7 × 4 m | Stainless Steel ApplGranite CountersCustom Backsplash | Main |
Primary Bedroom 7 × 5 m | Hardwood Floor5 Pc EnsuiteWalk-In Closet(s) | Second |
Bedroom 2 4 × 3 m | Hardwood Floor5 Pc BathDouble Closet | Second |
Bedroom 3 4.6 × 3.5 m | 5 Pc EnsuiteHardwood FloorOverlooks Garden | Second |
Client Remarks
Spacious ,Modern Upgraded Royal Pine Home In Established Sheridan Homelands Location, Move In Condition , Luxurious Features: Semi Formal Dining & Living & Family Room, High Ceilings, Crown Molding, Coffered Ceiling, Pot Lights, Family Sized Kitchen With Italian Tile ,Solid Wood Cabinets, New Stainless Steel Appliances With Warranty, Cambria Counters, Center Island, Breakfast Area Walkout To Patio, . Prime Br Has Luxurious Ensuite & Large Walk In Closets. Entertainment Family Basement Has, Large 2 Bedrooms, Cedar Closet, Full Washroom, Large Rec Room, Area, Close To To 403/Qew Hwys & Go Station, Near U..T.M . Exterior Pot Lighting , $300K On Modern Upgrades. Tenant pays utilities.
About This Property
2078 Perran Drive, Mississauga, L5K 2R5
Home Overview
Basic Information
Walk around the neighborhood
2078 Perran Drive, Mississauga, L5K 2R5
Shally Shi
Sales Representative, Dolphin Realty Inc
English, Mandarin
Residential ResaleProperty ManagementPre Construction
 Walk Score for 2078 Perran Drive
Walk Score for 2078 Perran Drive

Book a Showing
Tour this home with Shally
Frequently Asked Questions
Can't find what you're looking for? Contact our support team for more information.
See the Latest Listings by Cities
1500+ home for sale in Ontario

Looking for Your Perfect Home?
Let us help you find the perfect home that matches your lifestyle
