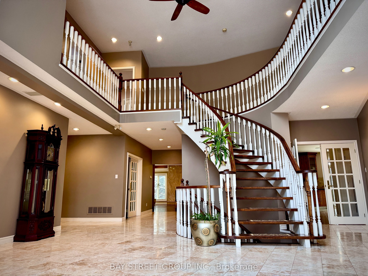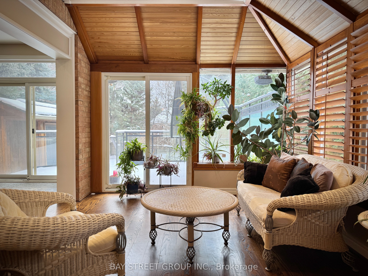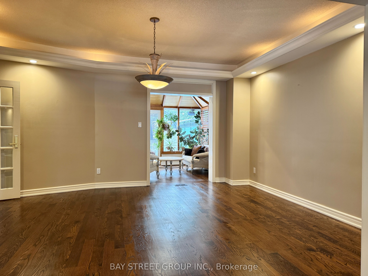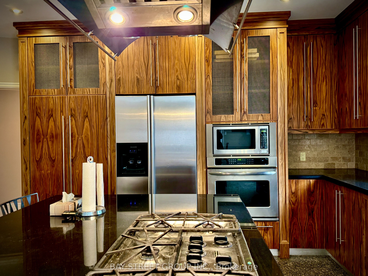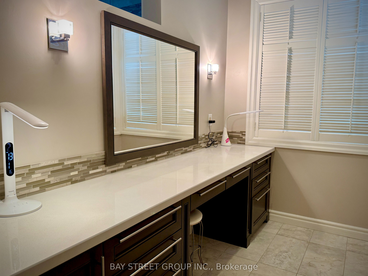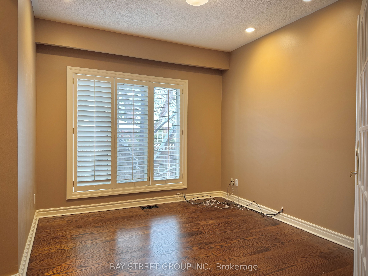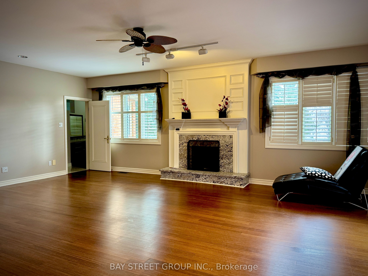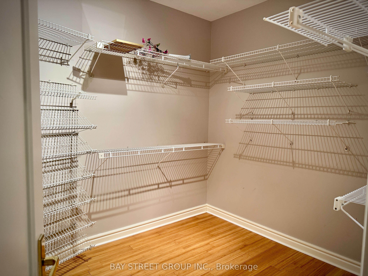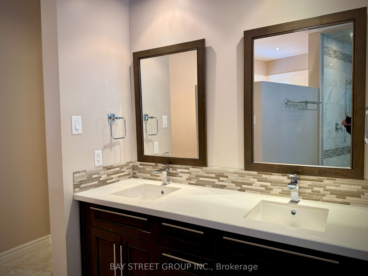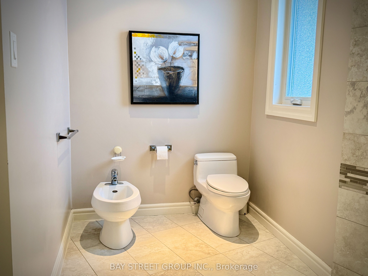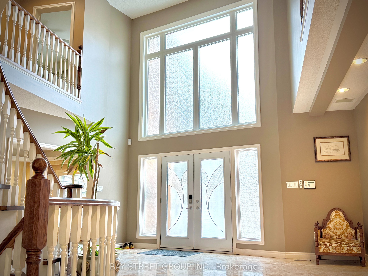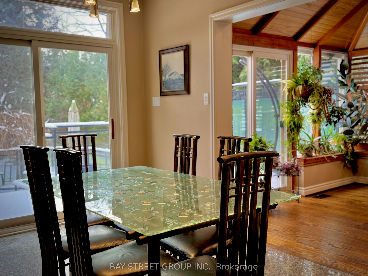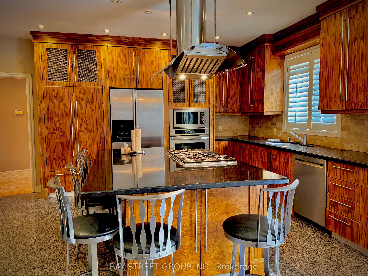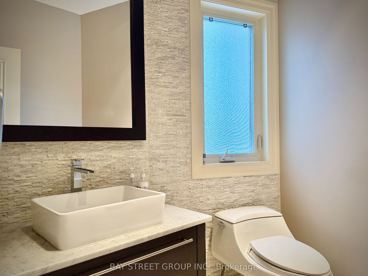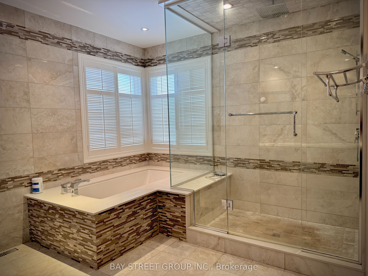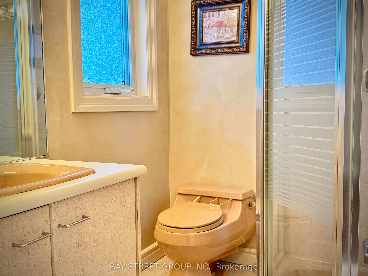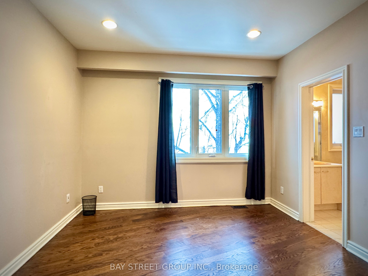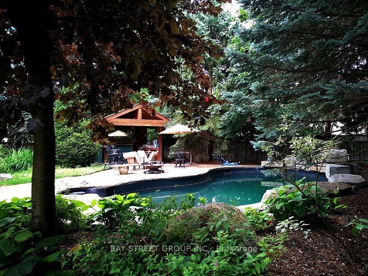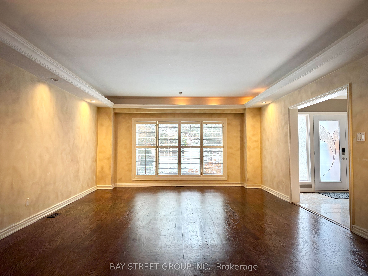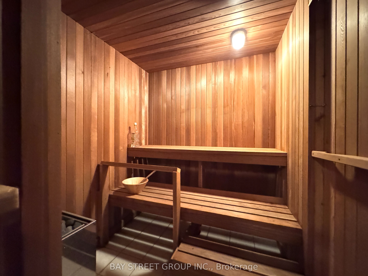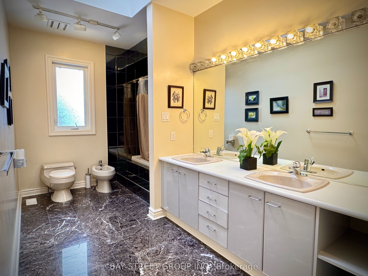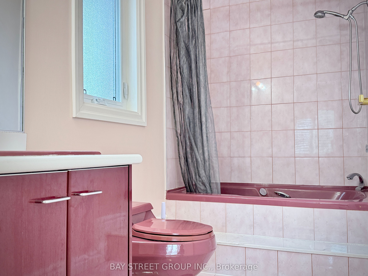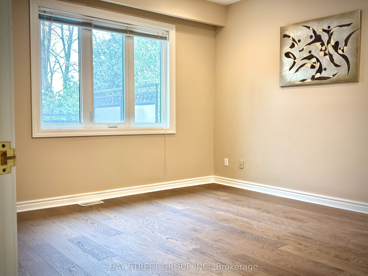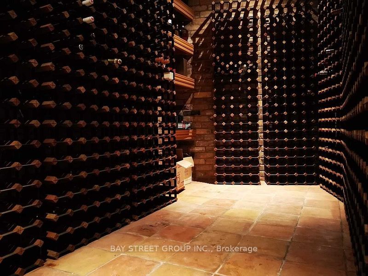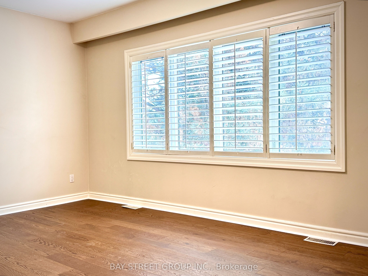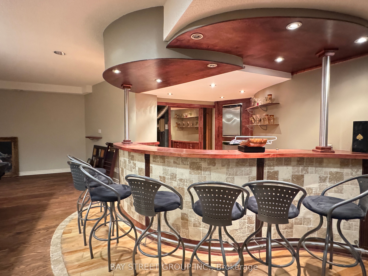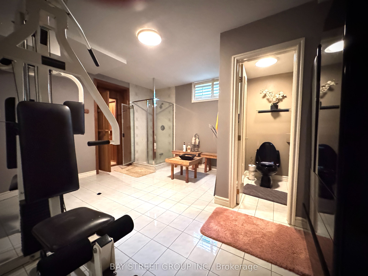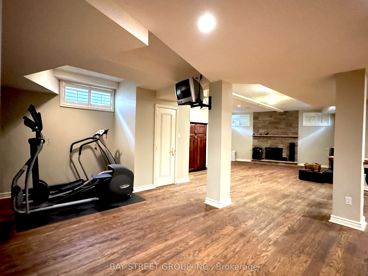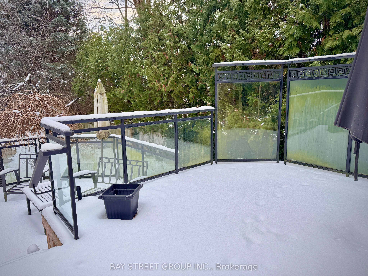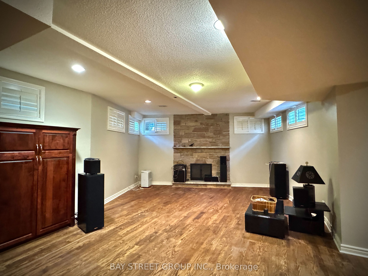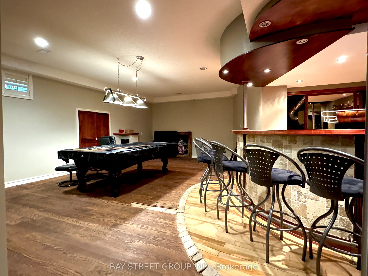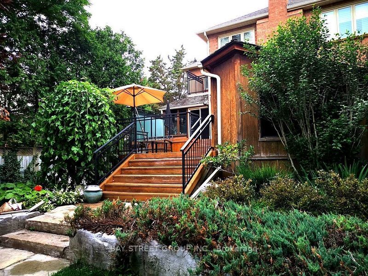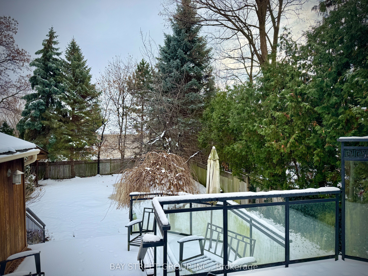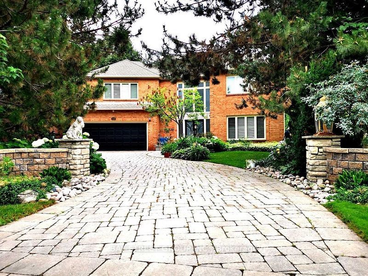
$7,500 /mo
Listed by BAY STREET GROUP INC.
Detached•MLS #W11963282•Price Change
Room Details
| Room | Features | Level |
|---|---|---|
Living Room 6.6 × 4.9 m | Moulded CeilingHardwood Floor | Main |
Dining Room 4.32 × 4.9 m | Moulded CeilingHardwood Floor | Main |
Kitchen 5.1 × 4.1 m | B/I AppliancesCentre IslandGranite Counters | Main |
Primary Bedroom 7.62 × 5.56 m | Hardwood Floor6 Pc Ensuite | Second |
Bedroom 2 3.84 × 3.3 m | Hardwood Floor4 Pc Ensuite | Second |
Bedroom 3 4.45 × 3.34 m | Hardwood Floor3 Pc Ensuite | Second |
Client Remarks
This Is About A Lifestyle! Approx 5,230 Sqft Of 5 Br & 5.5 Wr, A Custom Dsigned Gourmet Kitchen With Centre Island, Granite & Hardwood Floor On Main Level. Huge Master Bdrm 6 Pc Ensuite Bath & Dressing Room. Gym, Wet Bar, Table, Video Rm, Sauna Rm & Wine Cellar In Designed Bsmt. Decks, (Pool & Hot Bathtub No Use for Long Time, are " As is"), Surround Sound System Are Ready For Summer Night Entertaiment. Great Location, 3 Mins On Hway 403, Walking Distance To University.
About This Property
2058 Burbank Drive, Mississauga, L5L 2T7
Home Overview
Basic Information
Walk around the neighborhood
2058 Burbank Drive, Mississauga, L5L 2T7
Shally Shi
Sales Representative, Dolphin Realty Inc
English, Mandarin
Residential ResaleProperty ManagementPre Construction
 Walk Score for 2058 Burbank Drive
Walk Score for 2058 Burbank Drive

Book a Showing
Tour this home with Shally
Frequently Asked Questions
Can't find what you're looking for? Contact our support team for more information.
Check out 100+ listings near this property. Listings updated daily
See the Latest Listings by Cities
1500+ home for sale in Ontario

Looking for Your Perfect Home?
Let us help you find the perfect home that matches your lifestyle
