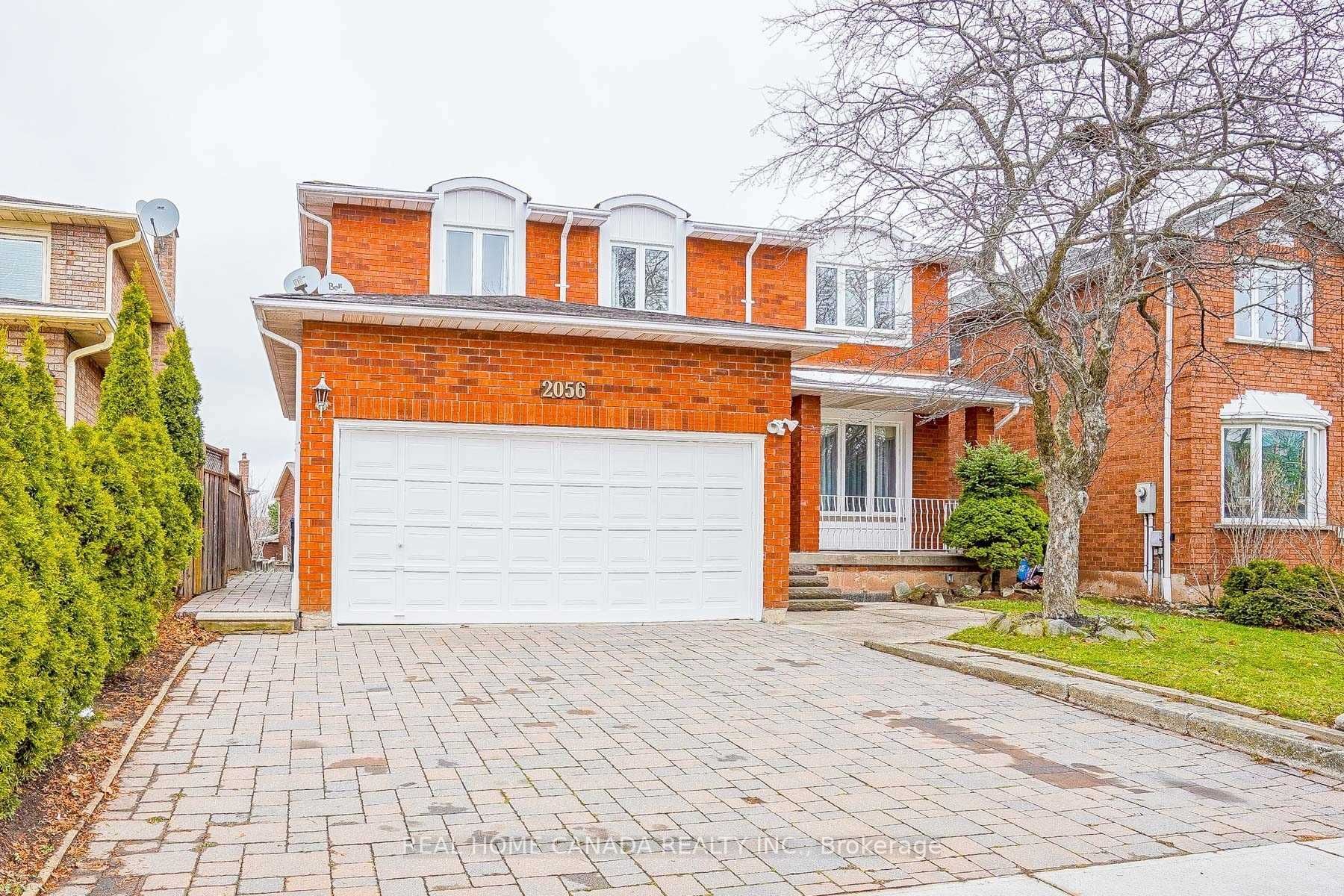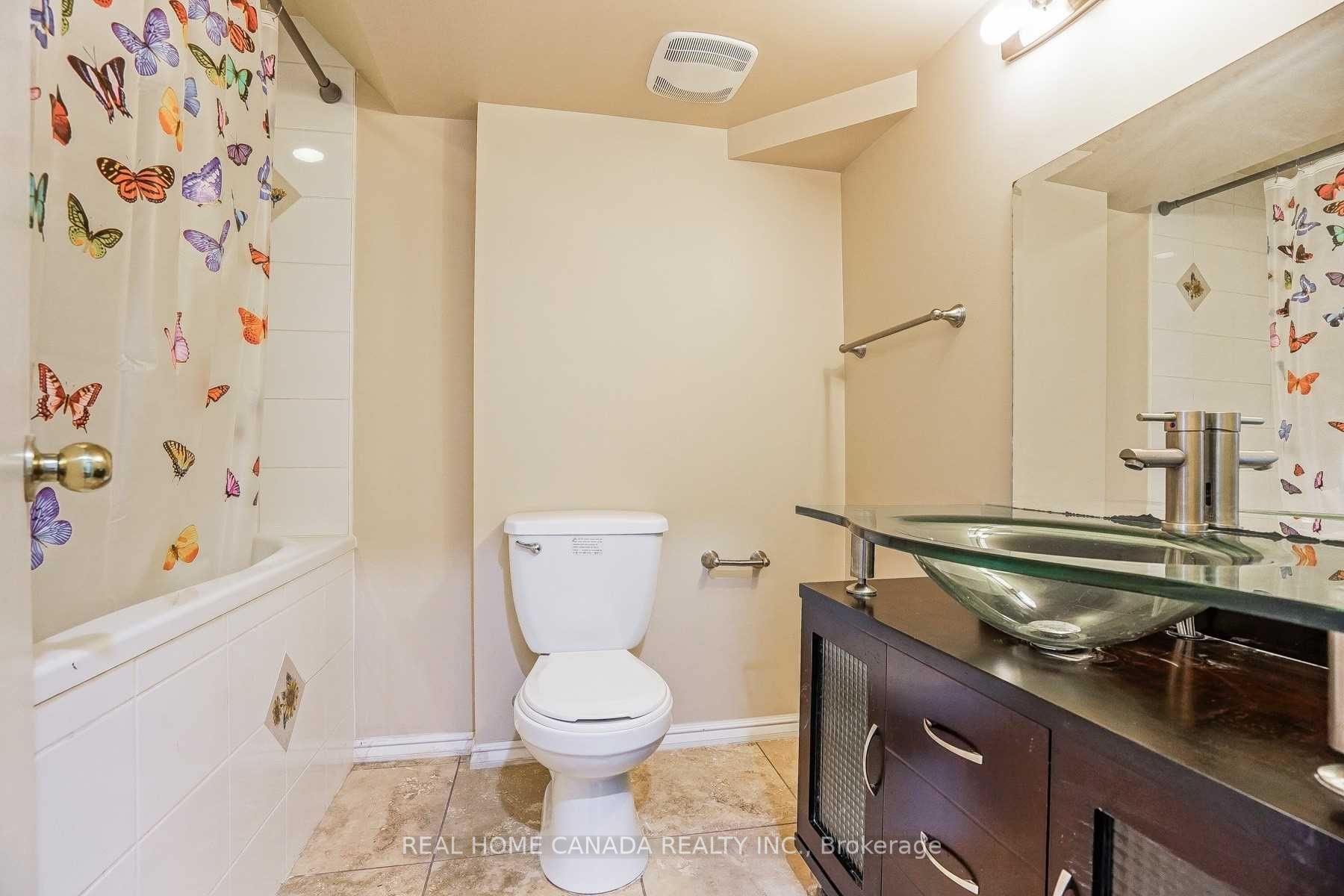
$2,150 /mo
Listed by REAL HOME CANADA REALTY INC.
Detached•MLS #W12200698•New
Room Details
| Room | Features | Level |
|---|---|---|
Bedroom 2 3.1 × 3 m | ClosetVinyl Floor | Basement |
Living Room 6 × 3.6 m | W/O To PatioVinyl FloorFranklin Stove | Basement |
Kitchen 2.4 × 3.6 m | Double SinkVinyl FloorStainless Steel Appl | Basement |
Dining Room 4 × 3.2 m | Combined w/LivingVinyl Floor | Basement |
Client Remarks
Around 1100 Sqft Walkout Bsmt Apt ( Above The Ground In The Back), 2 Brs,1 Washroom, Exclusive Laundry,1 Surface Parking, Recently Renovated, Newer Vinyl Floor Throughout, New Concrete Sidewalk And Patio In Backyard, No More Swimming Pool In Backyard, Bright And Spacious, High-Demanding *Top Schools Of St. Rose Of Lima & Credit Valley *Gonzaga,& John Fraser Schools Area, Spacious And Functional Layout, *Popular Central Erin Mills, Close To Hwy 403, Steps To Credit Valley Hospital* Quiet Crescent* *Minutes To Erin Mills Town Centre.*Close To Parks. **The Tenants Pay 25% of the Utilities and the full internet fee. **
About This Property
2056 Wincanton Crescent, Mississauga, L5M 3E2
Home Overview
Basic Information
Walk around the neighborhood
2056 Wincanton Crescent, Mississauga, L5M 3E2
Shally Shi
Sales Representative, Dolphin Realty Inc
English, Mandarin
Residential ResaleProperty ManagementPre Construction
 Walk Score for 2056 Wincanton Crescent
Walk Score for 2056 Wincanton Crescent

Book a Showing
Tour this home with Shally
Frequently Asked Questions
Can't find what you're looking for? Contact our support team for more information.
See the Latest Listings by Cities
1500+ home for sale in Ontario

Looking for Your Perfect Home?
Let us help you find the perfect home that matches your lifestyle
