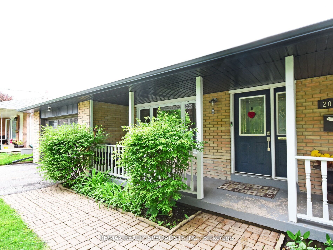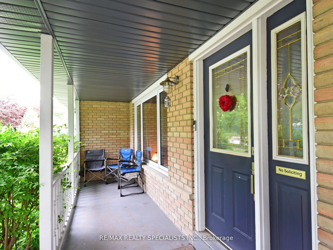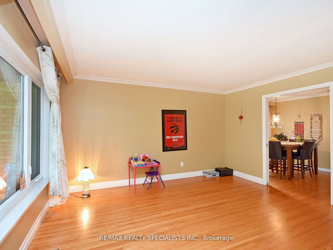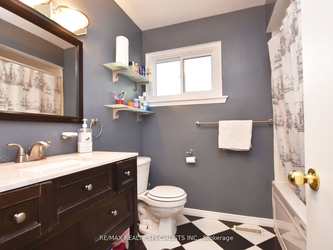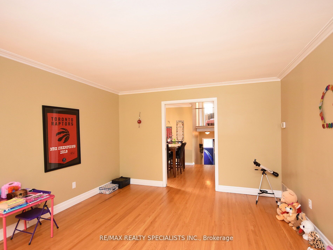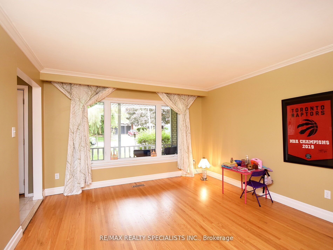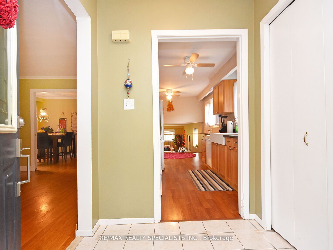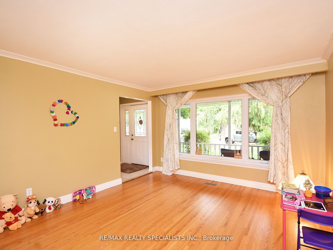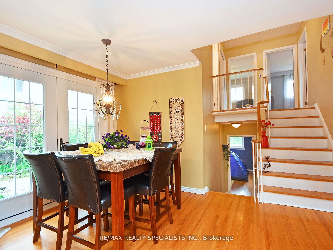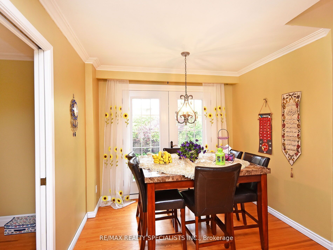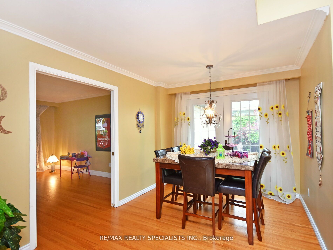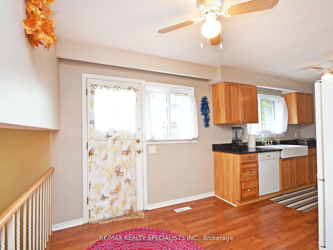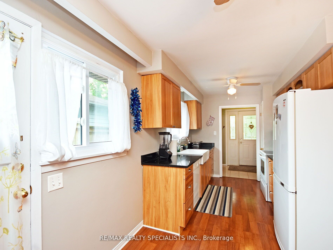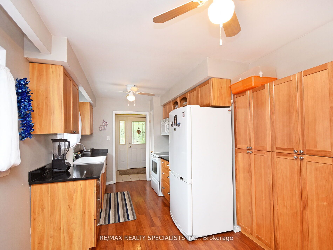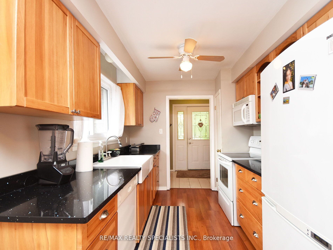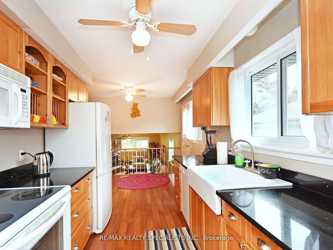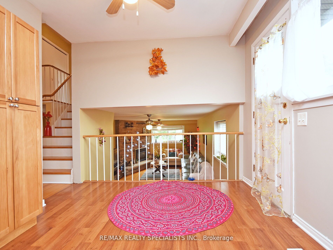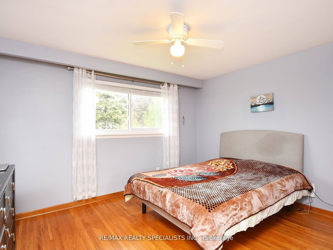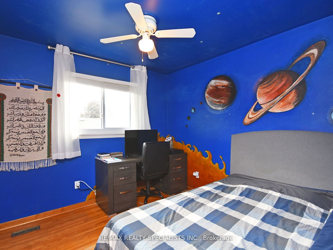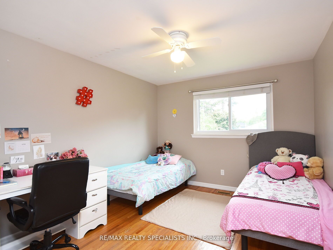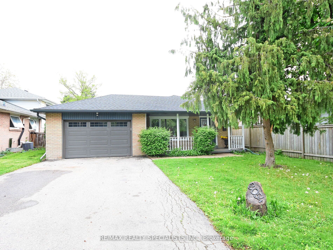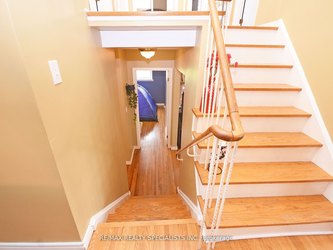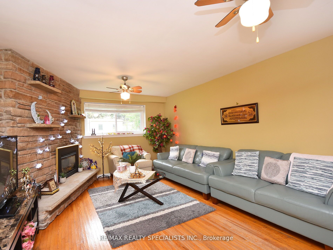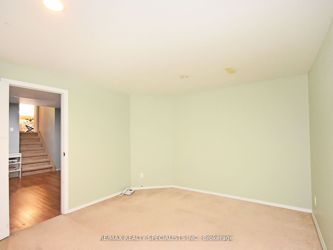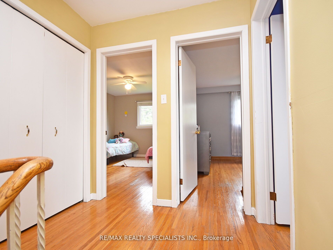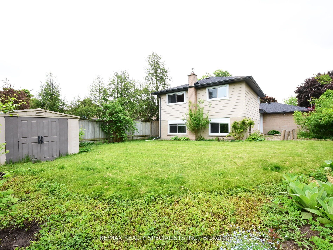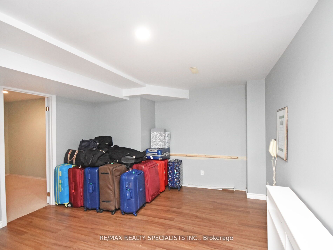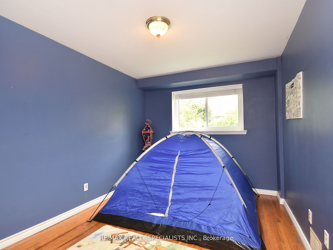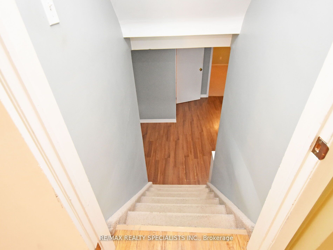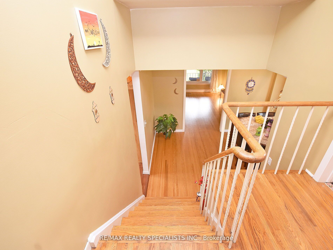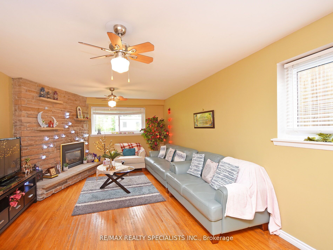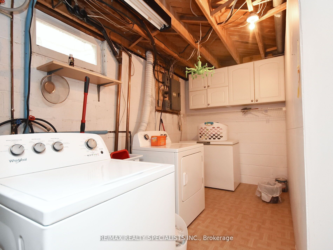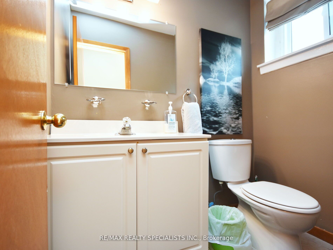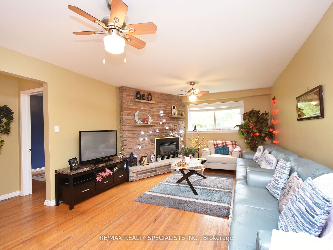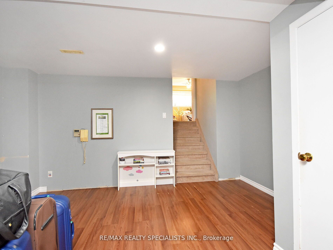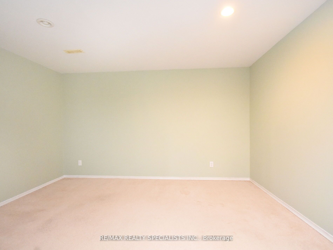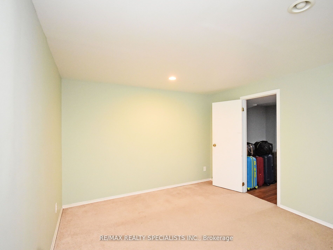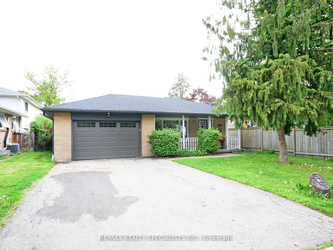
$1,199,888
Est. Payment
$4,583/mo*
*Based on 20% down, 4% interest, 30-year term
Listed by RE/MAX REALTY SPECIALISTS INC.
Detached•MLS #W12018271•New
Price comparison with similar homes in Mississauga
Compared to 50 similar homes
-21.5% Lower↓
Market Avg. of (50 similar homes)
$1,527,655
Note * Price comparison is based on the similar properties listed in the area and may not be accurate. Consult licences real estate agent for accurate comparison
Room Details
| Room | Features | Level |
|---|---|---|
Dining Room 3.89 × 7.62 m | Combined w/KitchenOpen ConceptHardwood Floor | Ground |
Kitchen 3.3 × 5.1 m | Stainless Steel ApplEat-in KitchenHardwood Floor | Ground |
Living Room 4.4 × 3.8 m | Hardwood FloorPocket DoorsPicture Window | Ground |
Primary Bedroom 3.9 × 3.3 m | Hardwood FloorCloset | Upper |
Bedroom 2 3.97 × 3.15 m | Hardwood FloorCloset | Second |
Bedroom 3 6.95 × 3.8 m | Second |
Client Remarks
Located in the desirable Clarkson neighbourhood of Mississauga, 2054 Davebrook Road offers a spacious and elegant living experience. This 4-bedroom, 2-bathroom detached bungalow backsplit providing ample room for families Open-Concept Design: The main floor boasts an open-concept layout, seamlessly connecting the living and dining areas, ideal for both daily living and entertaining. Family Room Addition: A significant family room addition features vaulted ceilings with skylights, rustic wooden beams, and a cozy gas fireplace. This space also offers a walkout to the backyard, enhancing indoor-outdoor living. Kitchen and Breakfast Area: The kitchen is equipped with stainless steel appliances and an eat-in area. Adjacent to the kitchen, the breakfast nook overlooks the family room and provides access to the patio, perfect for morning coffee. Family Room: The lower level family room is spacious, featuring a gas fireplace, creating a warm and inviting atmosphere. Fourth Bedroom: The fourth bedroom includes hardwood flooring, a double closet, and a two-piece bathroom, providing privacy and convenience. Basement: The finished basement offers additional living space, including a den and a playroom, both with laminate and broadloom flooring, respectively. Outdoor Access: The home features multiple walkouts to the backyard, enhancing the connection to outdoor spaces.
About This Property
2054 Davebrook Road, Mississauga, L5J 3M5
Home Overview
Basic Information
Walk around the neighborhood
2054 Davebrook Road, Mississauga, L5J 3M5
Shally Shi
Sales Representative, Dolphin Realty Inc
English, Mandarin
Residential ResaleProperty ManagementPre Construction
Mortgage Information
Estimated Payment
$0 Principal and Interest
 Walk Score for 2054 Davebrook Road
Walk Score for 2054 Davebrook Road

Book a Showing
Tour this home with Shally
Frequently Asked Questions
Can't find what you're looking for? Contact our support team for more information.
Check out 100+ listings near this property. Listings updated daily
See the Latest Listings by Cities
1500+ home for sale in Ontario

Looking for Your Perfect Home?
Let us help you find the perfect home that matches your lifestyle
